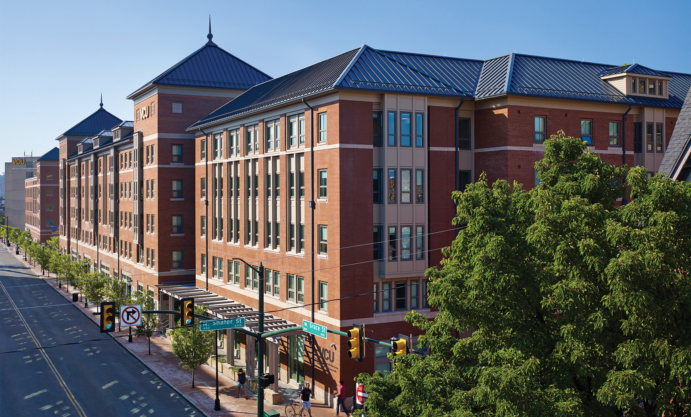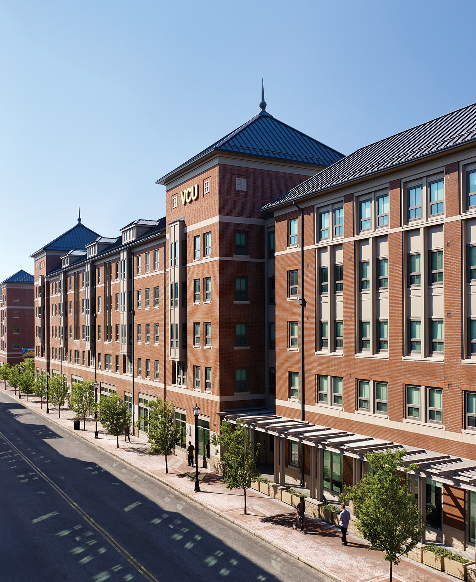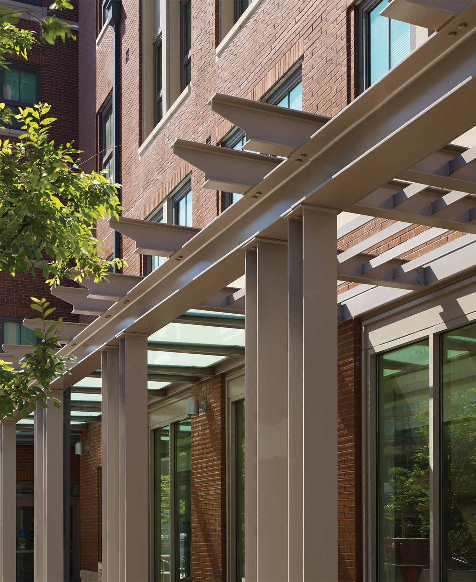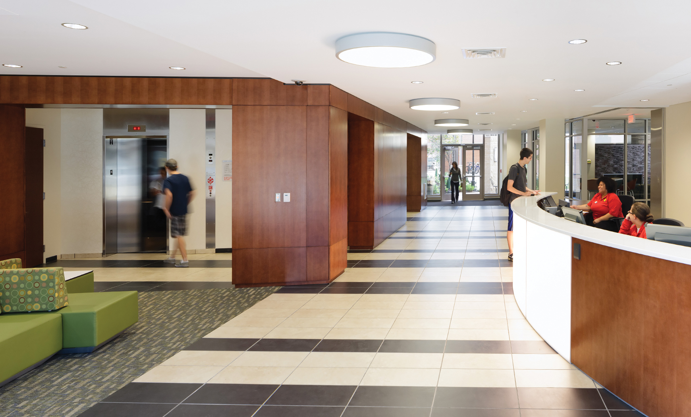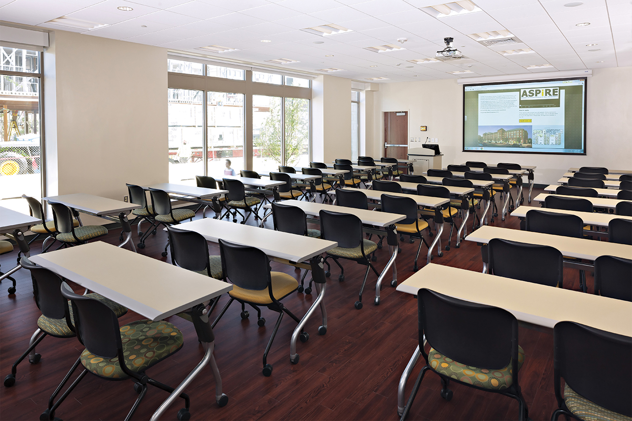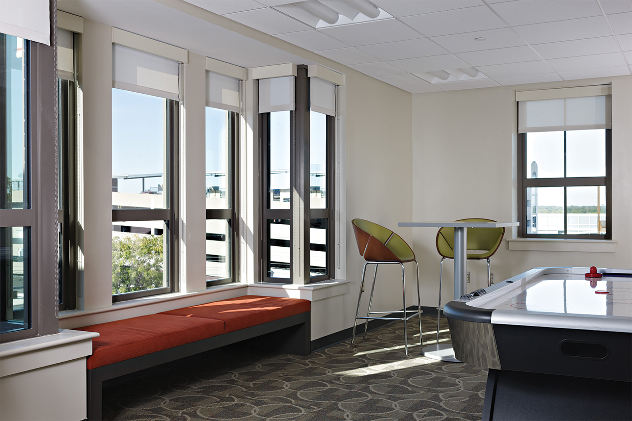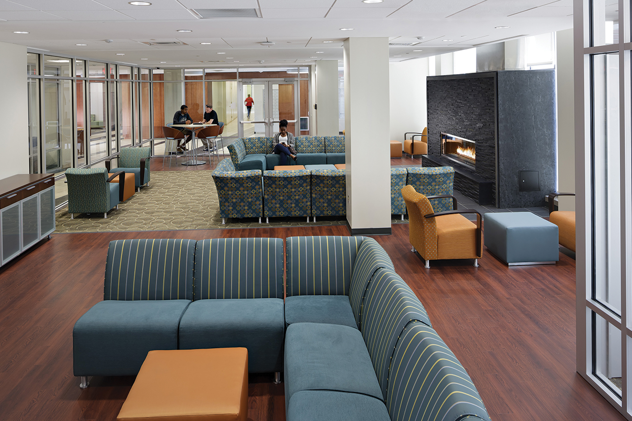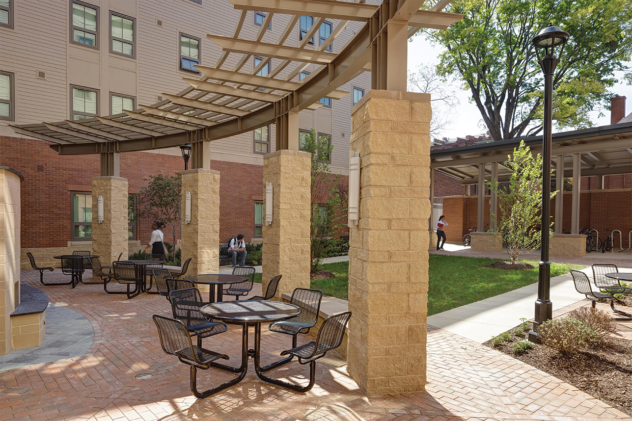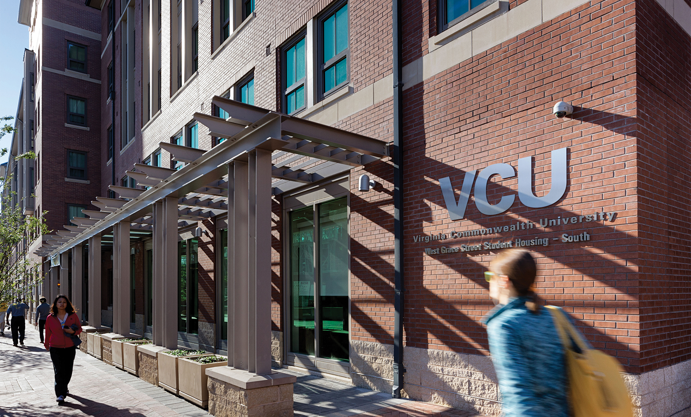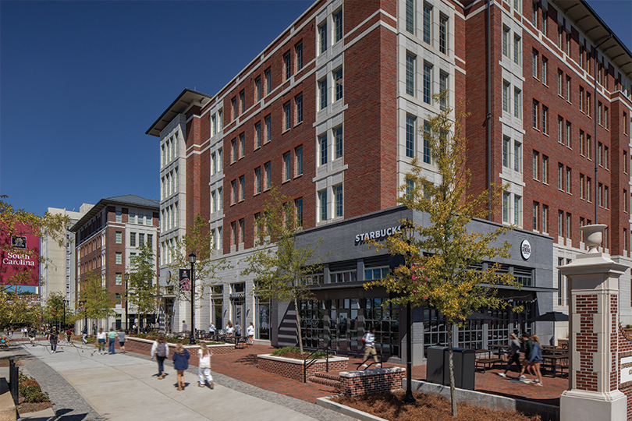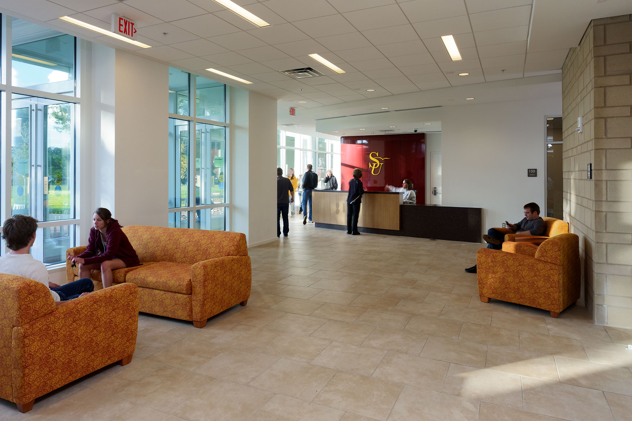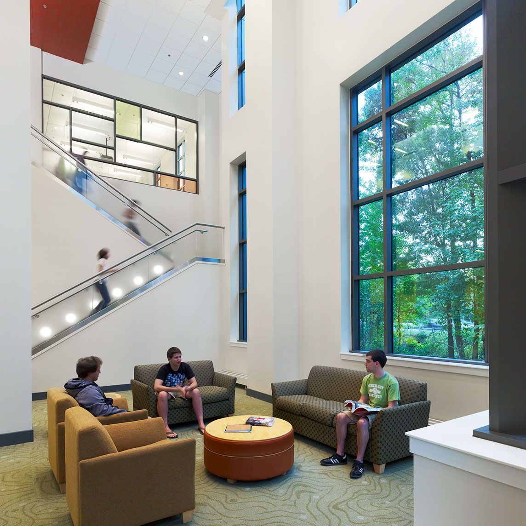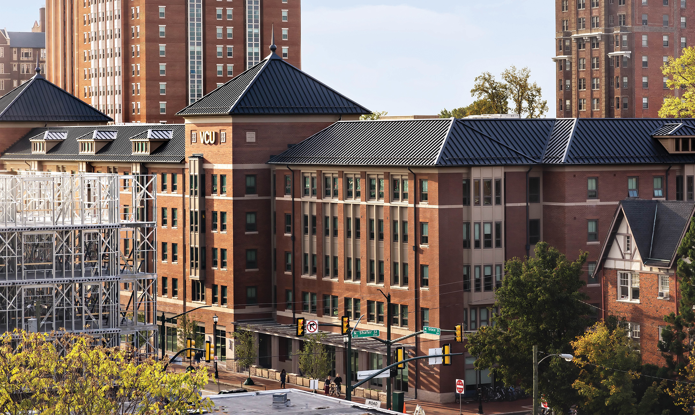
Virginia Commonwealth University, West Grace Student Housing South & Laurel Parking Garage
The design for this project is a very thoughtful insertion into the urban fabric, being sensitive to the Monroe Park Historic District’s scale, proportions, rhythms, and textures while creating a contextually responsive architecture. WDG’s design solution divides the building into various masses with “towers” and a “corner building” that shapes the larger building into smaller components that are more compatible with the surrounding historic buildings. Architectural details such as bay windows, panel articulations, dormer windows, and masonry window surround evoke the spirit and quality of the Monroe Park vernacular architecture.
The building’s entrance is noted with a sculptural steel and glass trellis, adding a classic academic “front porch” to the University’s urban environment. The entrance sequence focuses on the building’s two courtyard gardens created by the building’s E-shape. There is a strong indoor/outdoor relationship between the ground level commons areas and the landscaped courtyards. The lobby has a fire place where students gather. The east courtyard is for active activities with open space. The west courtyard is for passive activities with an outdoor fireplace and seating.
The residential units include 164 double bedrooms and 120 single bedrooms. Amenities include 7,000-sf of residential floor lounges (19 study lounges and 12 social lounges), and 12,000-sf of classroom space on the first level. The ground level programmatic features reinforce the urban vitality of the campus. The residential building houses a living-learning program, display gallery, lecture rooms, learning kitchen, and multi-purpose room. The garage has retail including a food court serving students, faculty and guests.
The learning component, Academic Scholars Program in Real Environments (ASPiRE), is a community engagement-focused living-learning program for sophomores and juniors at VCU. Students selected for ASPiRE live on the first three floors and use the academic space.
Two-building development including a 122-unit, 161,000-sf student living component with 459 beds and a 98,675-sf garage component with 212 parking spaces and 6,360-sf retail.
