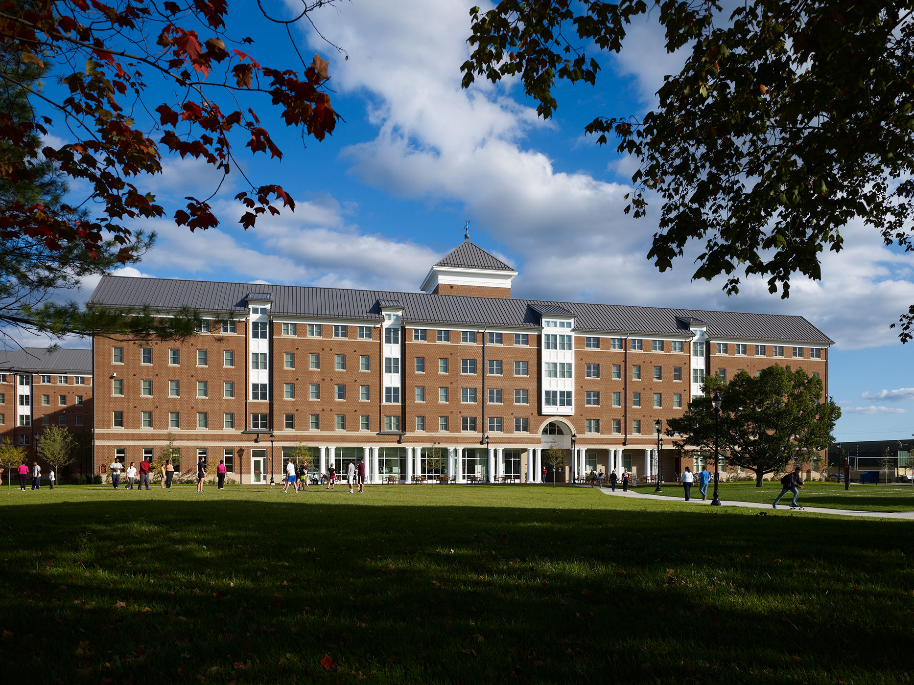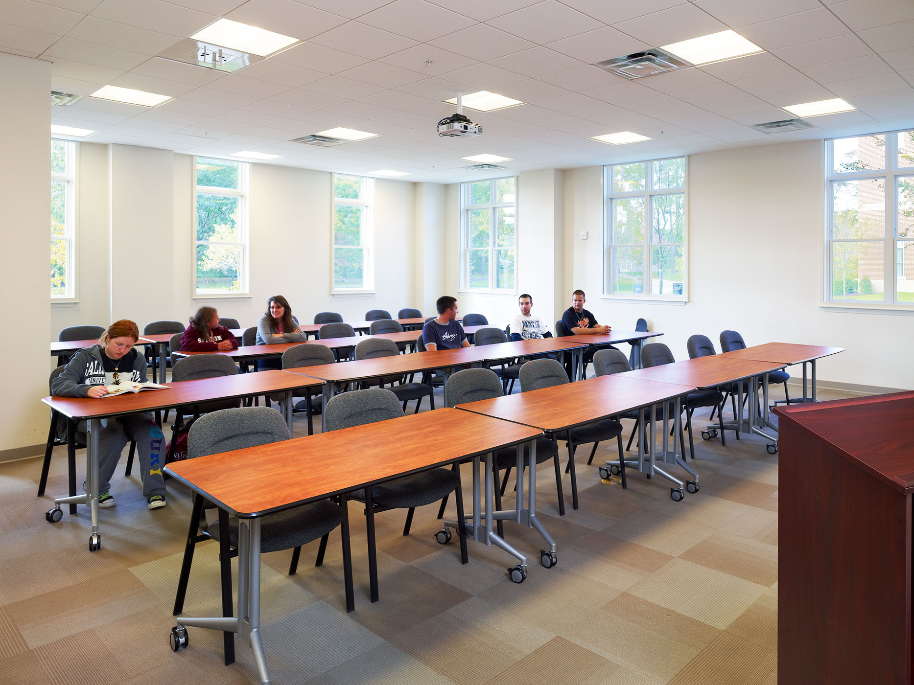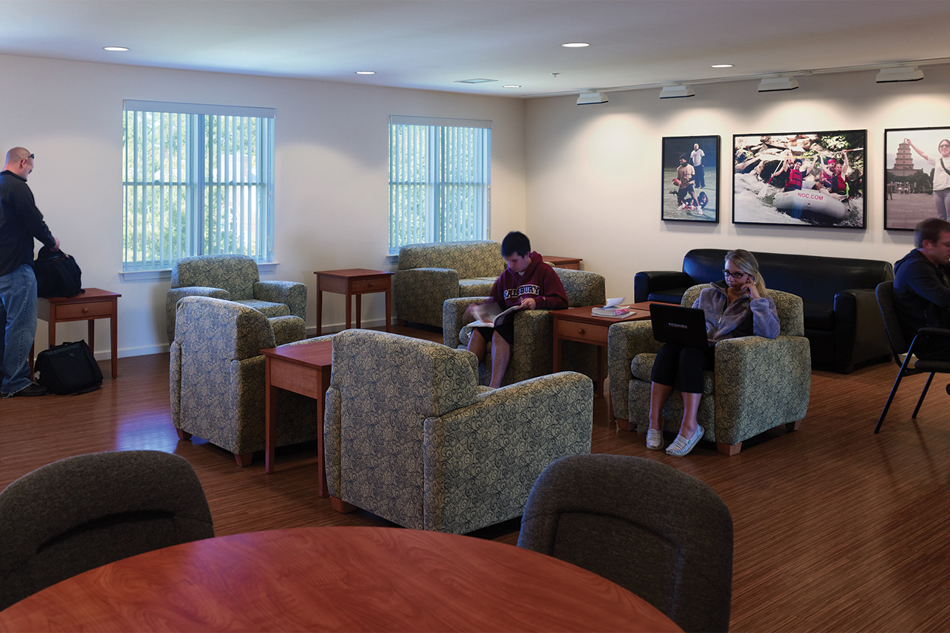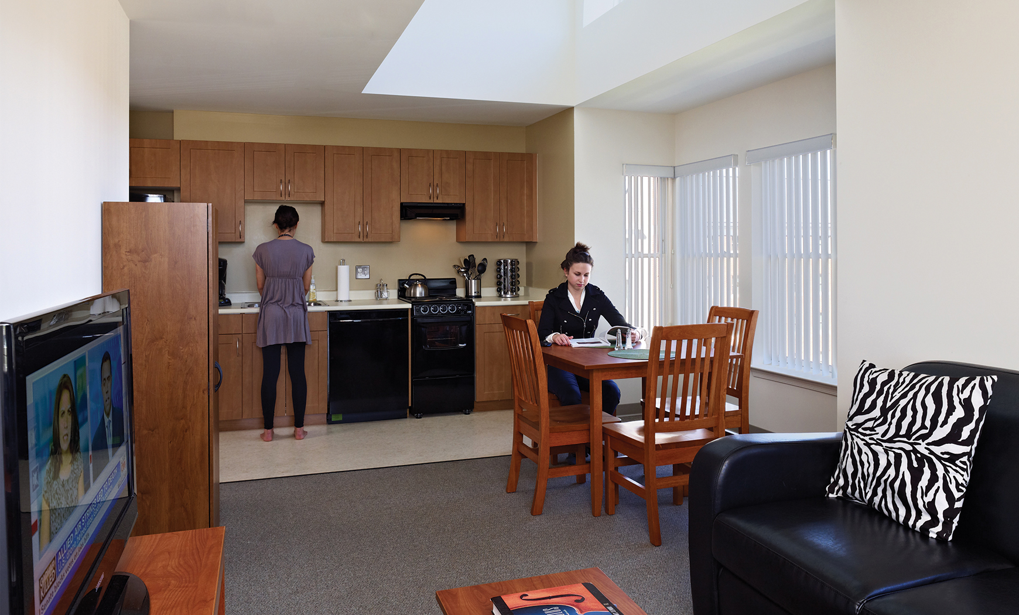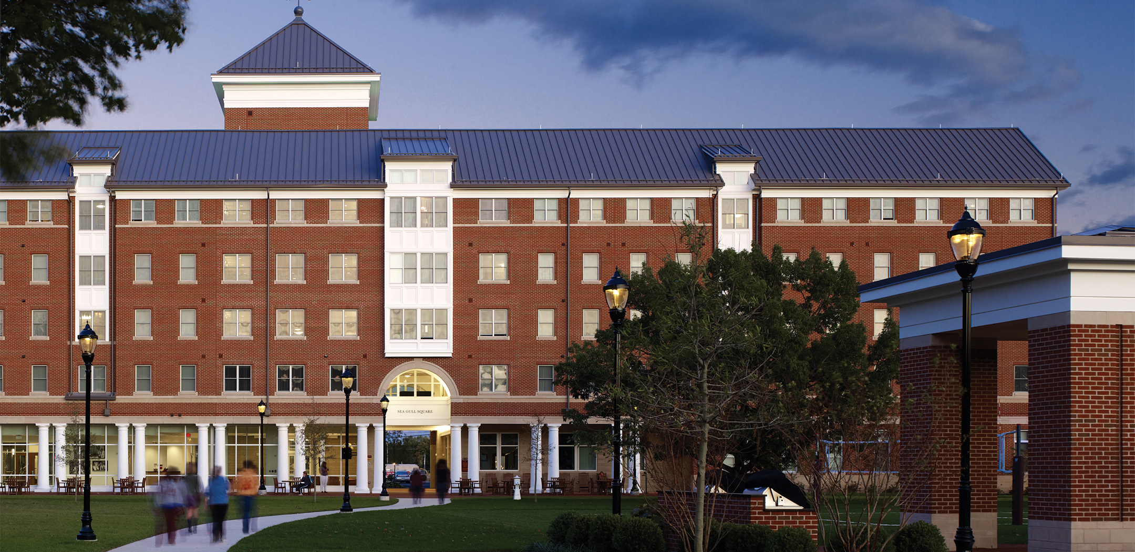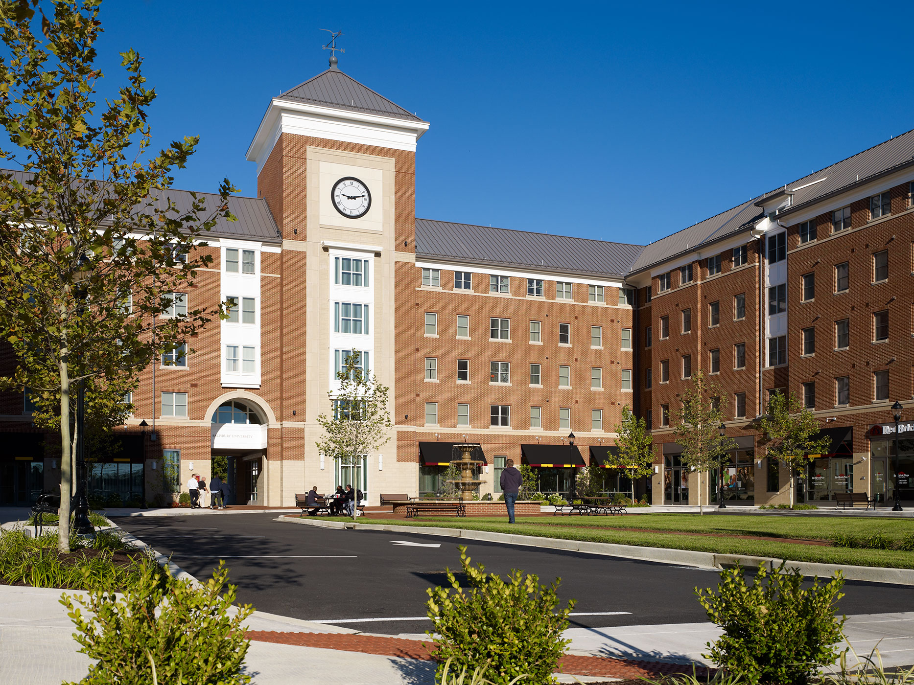Salisbury University, Sea Gull Square
Salisbury University’s Sea Gull Square is a new, on-campus, mixed-use student housing community located at the campus’ southeast corner on Route 13 along the town’s primary commercial strip. Sea Gull Square is programmed to be a meeting ground between “town” and “gown,” uniting the town of Salisbury and the University campus and becoming an amenity for both University students and Salisbury residents. Designed to be the SE gateway to the Salisbury Campus, the “village green” focal point is surrounded by 23,000-sf of restaurant and retail space. Outdoor cafe seating, a central fountain and a prominent clock tower create a civic-minded environment for students, faculty, staff and the larger Salisbury population. These notable features create a greater sense of community, ultimately contributing to the advancement of residential design excellence at Salisbury University.
Sea Gull Square reflects the University’s Georgian architecture yet addresses contemporary program needs for retail and active student life. Sea Gull Square has a concrete podium as a base, which offers high-ceilings for the retail spaces on the ground floor. The residential component is wood frame construction. A red-brick exterior with classic white trim bay windows, and high-quality, slate-colored metal standing-seam roofs at varying heights, create a distinctive presence along Route 13 while respecting the existing architectural fabric of the campus.
The student housing portion of the project is primarily composed of 4-bedroom apartments with two bathrooms, with some 4-bedroom 4-bathroom, and 2-bedroom 2-bathroom units. The furnished apartments feature private bedrooms with full-sized beds, living and dining areas, full kitchens and in-unit laundry facilities. These units are supported by large community rooms and smaller lounges. The central elevator core runs through the landmark clock tower with bay windows connecting the elevator lobbies with views of the town square. The building also offers a number of living-learning environments, including seminar and multipurpose rooms, as well as fitness amenities.
Mixed-use student housing complex with 605 beds, 23,000-sf retail, and 5,000-sf community space. Wood frame construction over concrete podium.
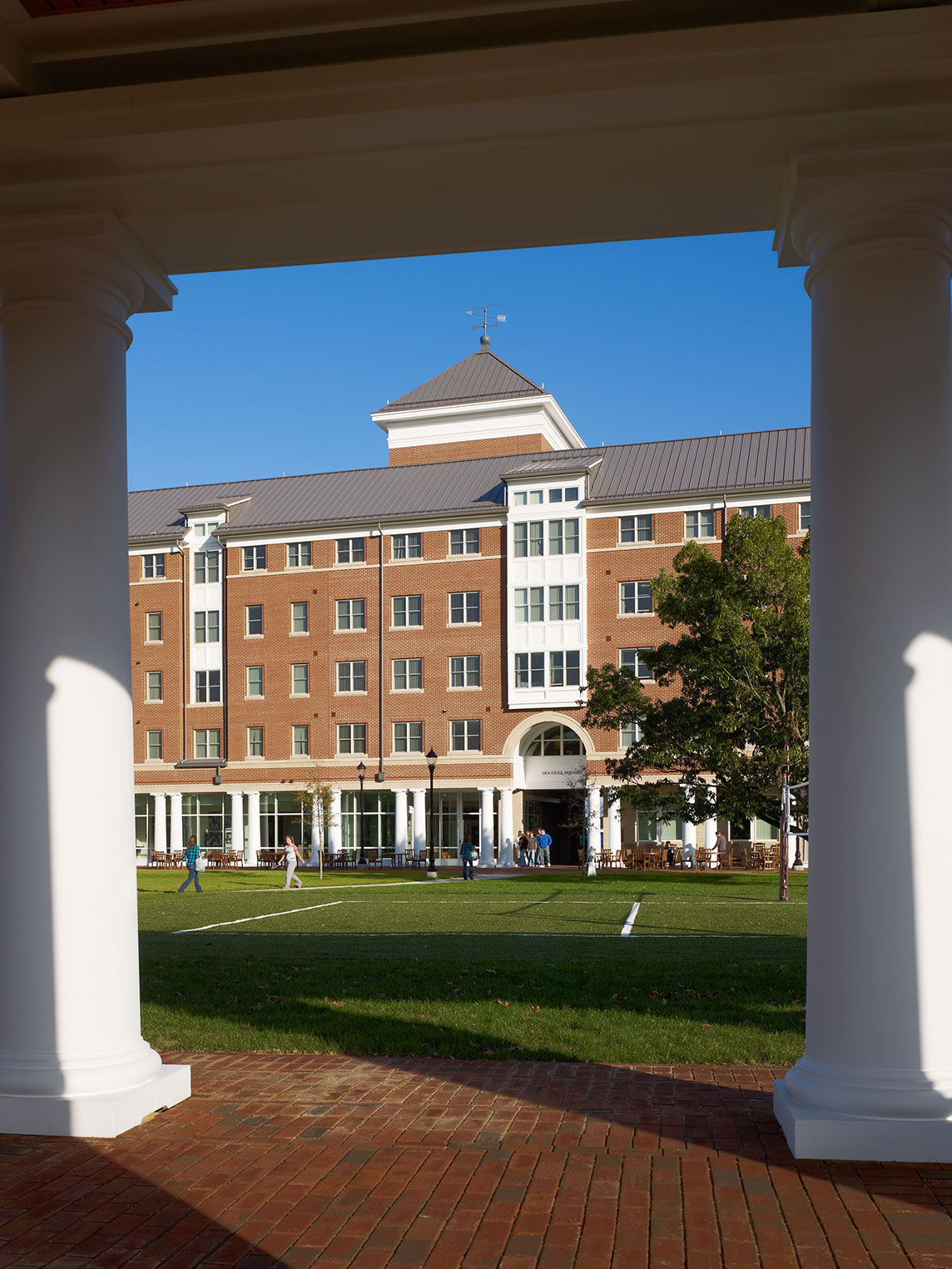
An arcade beneath the clock tower provides entry to the student housing lobby, and connects the commercial square with the grassy quad beyond. The west porch is graced by 12-foot Tuscan columns, and opens onto a spacious patio overlooking the quad. A free-standing pavilion was designed in the open space that echoes the architecture of the main building and provides functional space for special events.
