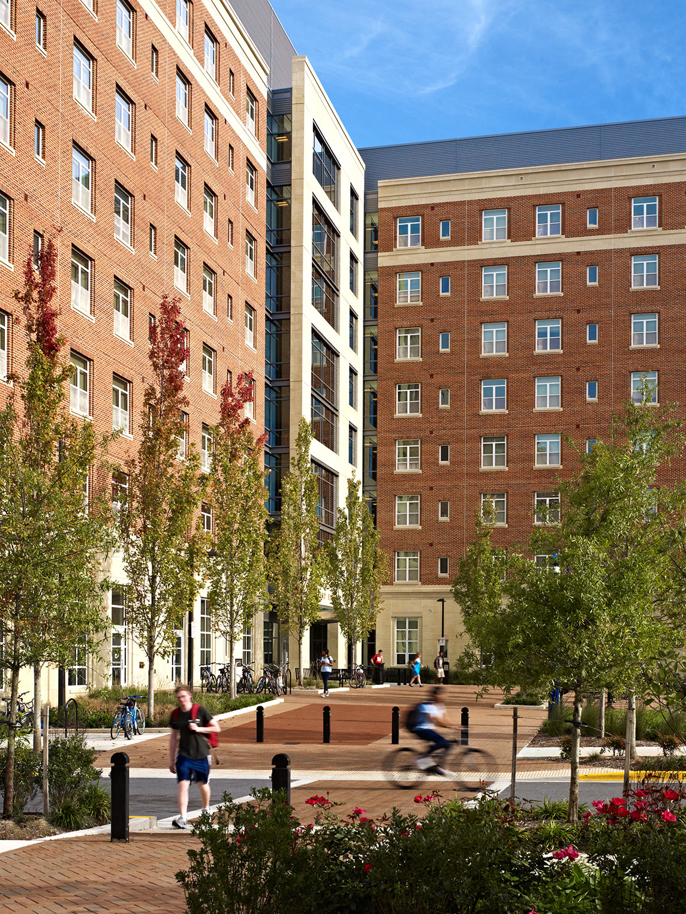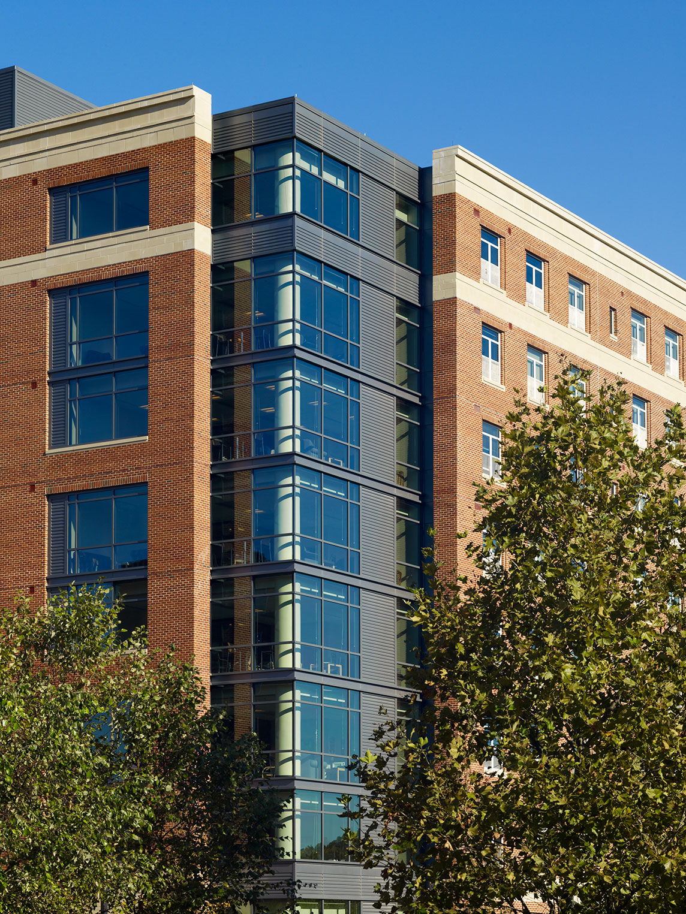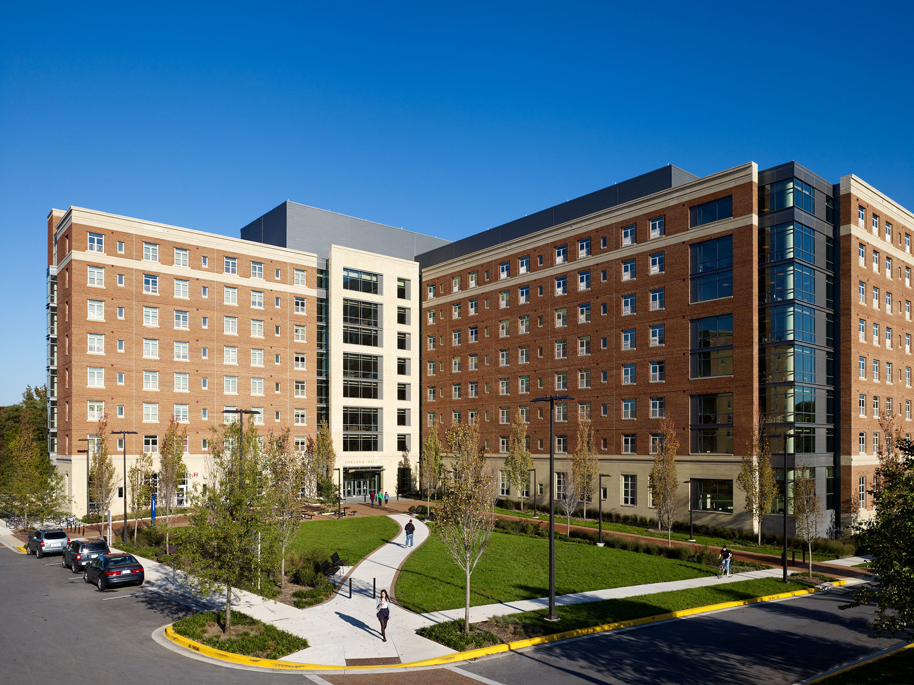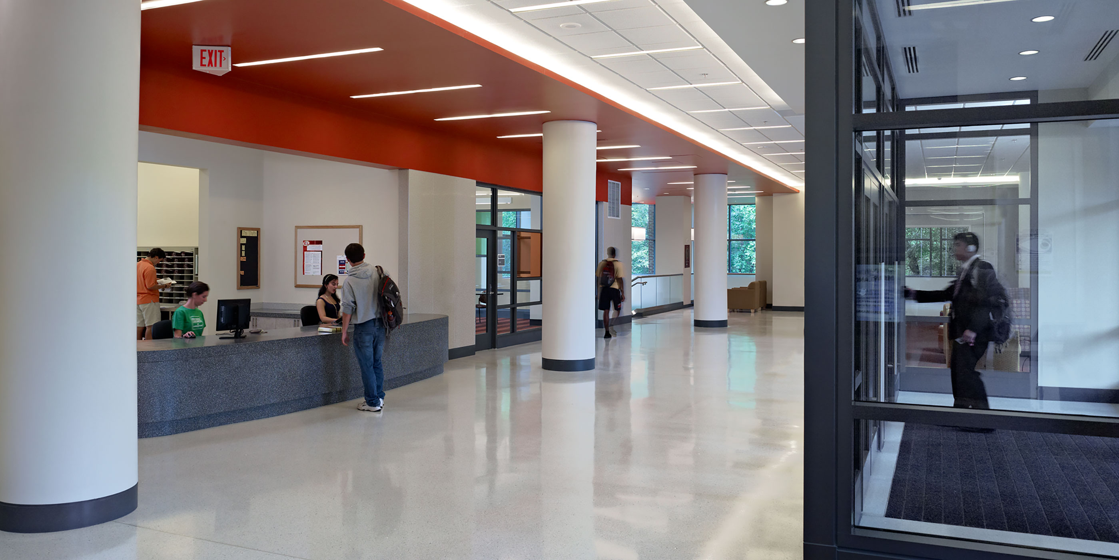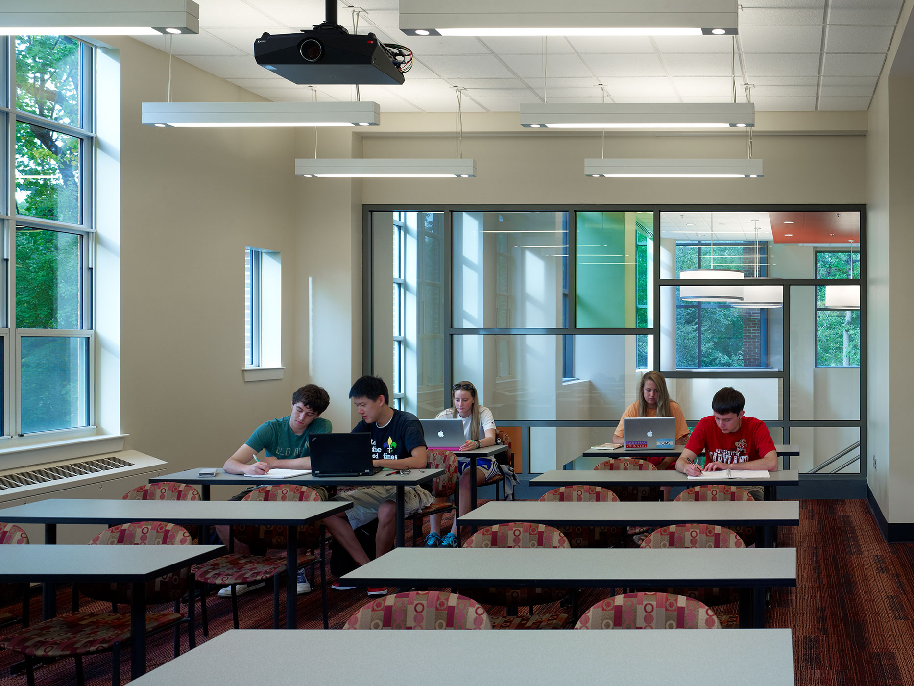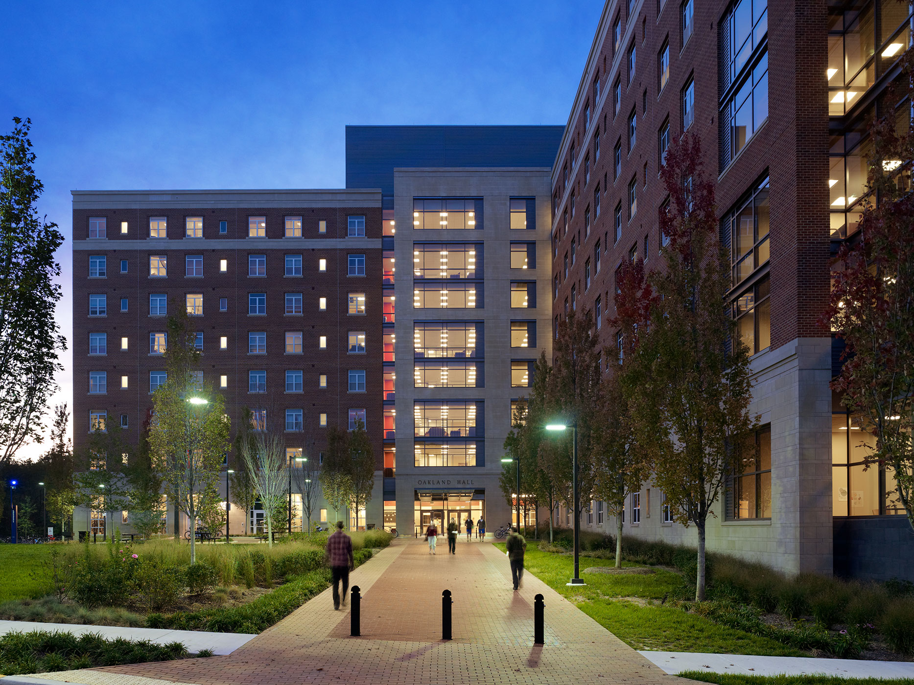University of Maryland, Oakland Hall
Oakland Hall provides students with an innovative arrangement of living-learning spaces that support both independent and collaborative study as well as on-site classroom learning. The first new residence hall on the campus since 1982, Oakland Hall completes the Denton Quad in the North Campus, creating a large, inviting lawn area that enlivens the community.
Oakland Hall houses undergraduates in 143 double duplex suites and 39 fully accessible double suites. A Z-shaped building design allows for the creation of intimate communities of approximately 30 students each (90 per floor), with single rooms for resident assistants (RAs) within each community. Two social lounges are also included on each floor, each with expansive, full-height bay windows overlooking the campus.
A new Satellite Central Utility Building (SCUB), housed in Oakland Hall’s basement, provides a new, energy-efficient chilled-water system connecting the North Campus. Cooling towers on the roof of Oakland Hall are hidden by tall screen walls.
The building inlcudes the Math Success Program in the Oakland Hall Academic Enrichment Center. Amenities include a two-story lobby with a grand staircase, a 300-student multipurpose room with advanced technology, and several seminar spaces and faculty offices. The 15 study lounges and 15 social lounges offer sites for quiet study, as well as bringing students together in collaborative study sessions.
The lobby has an interactive touch screen LEED wall that educates residents and visitors about the building’s sustainable features and monitors energy and water use by floor. The technology encourages environmental stewardship with competition for the lowest consumption by floor.
230,000-sf residence hall with 709 beds, active and study lounges on all floors, a 3000-sf multipurpose room, and 10,000-sf of classroom space for UMD’s Math and Science Learning Program.
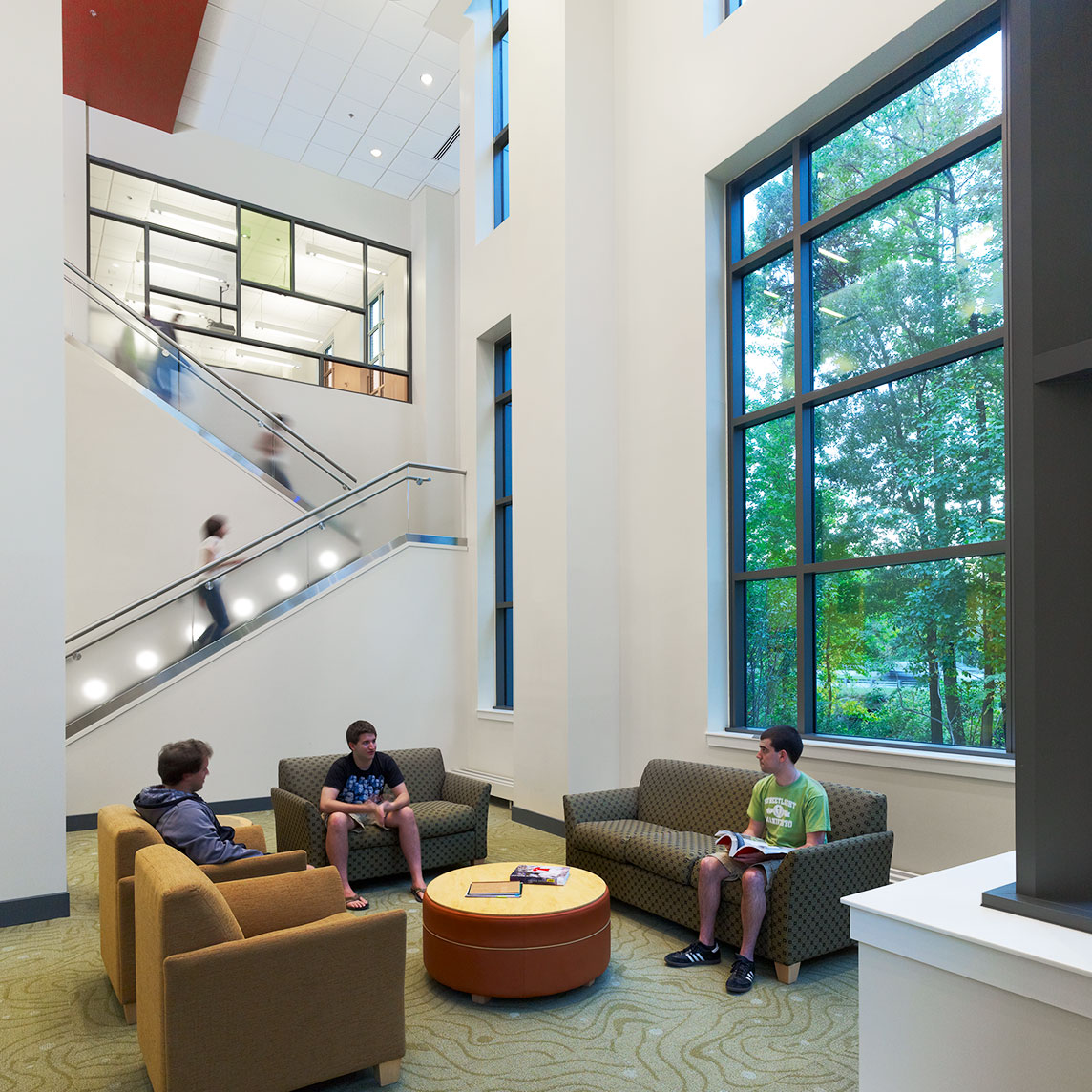
The design reflects a unique melding of the university’s historic Georgian architecture with modern systems and program elements. The tripartite organization of masonry, cornices, and stone treatments reduce the building’s verticality, with large metal storefront window systems to break up the horizontal expanses of brickwork. Inside, these modern glazing systems flood the common spaces and lounges with light and transparency.
