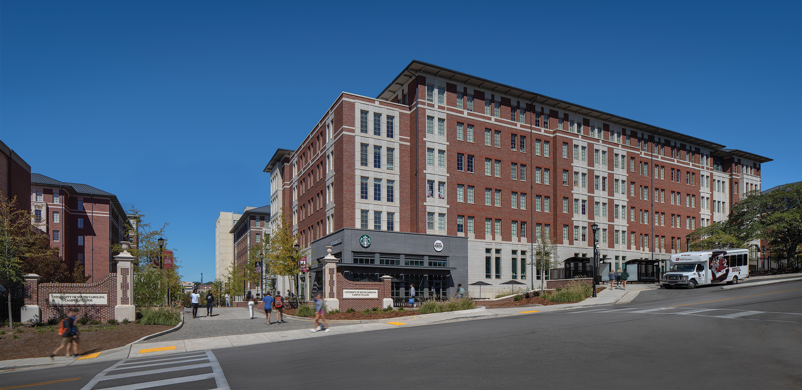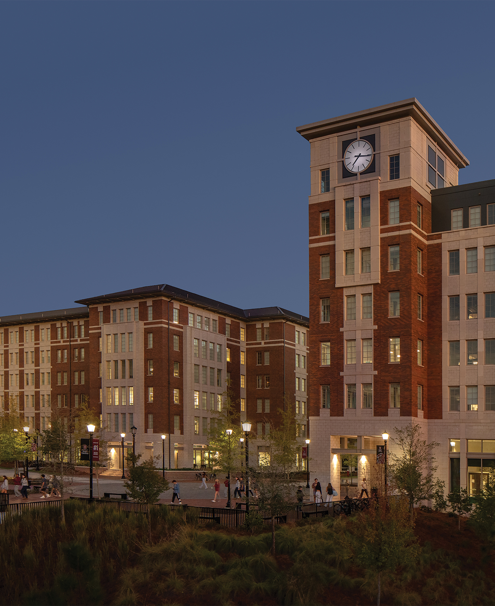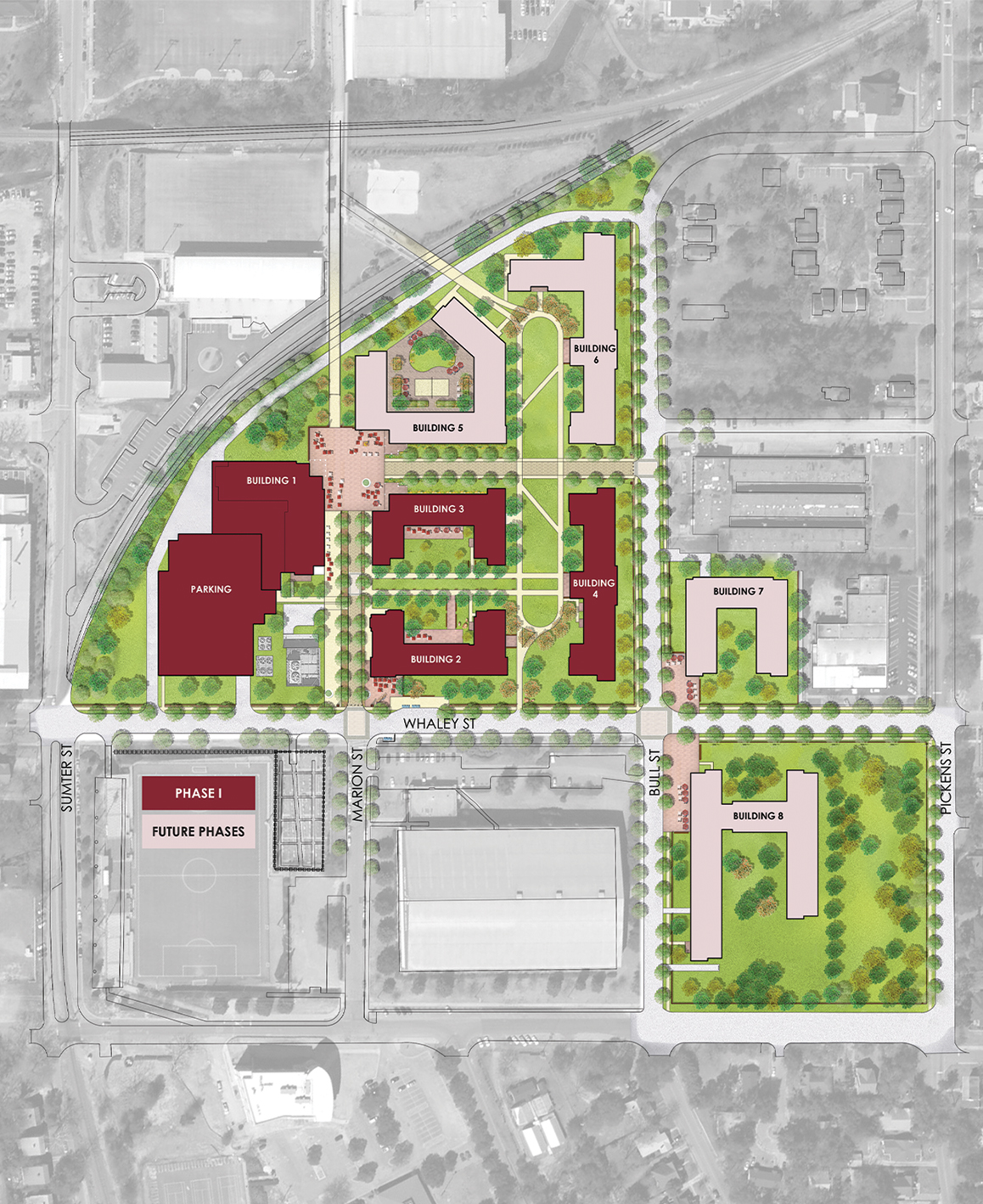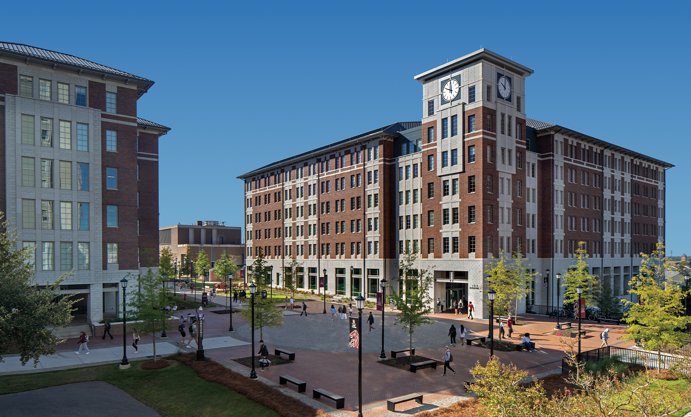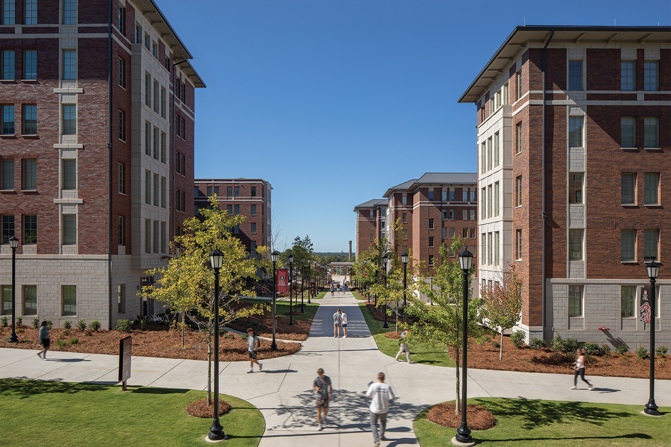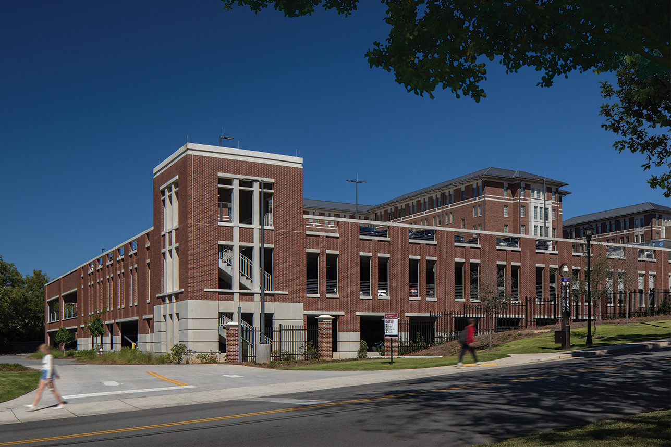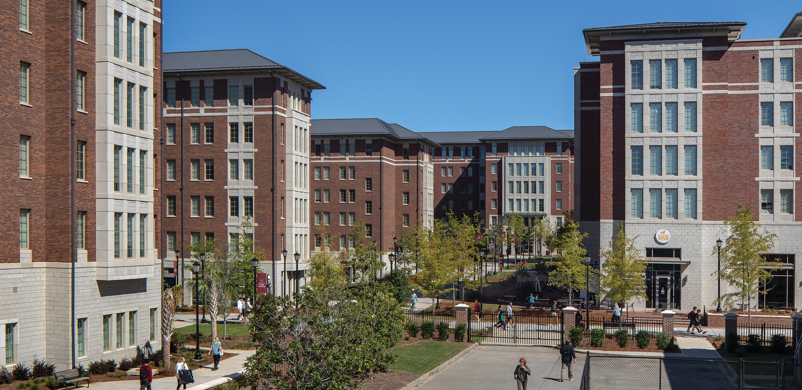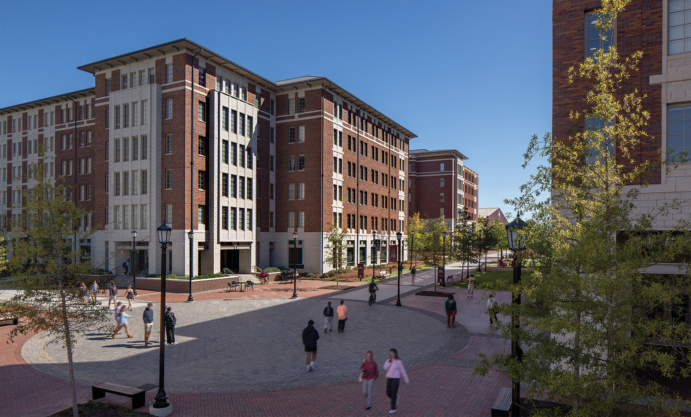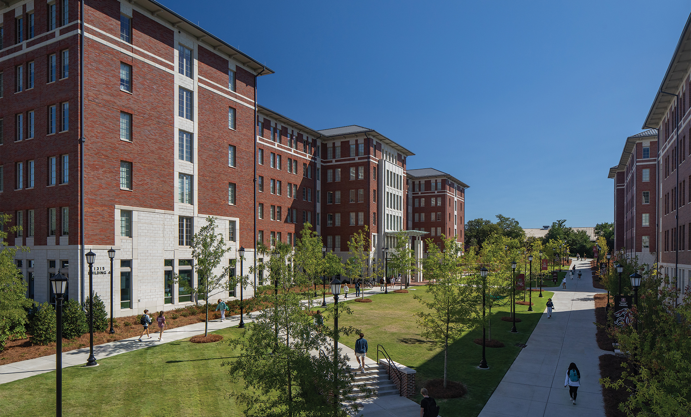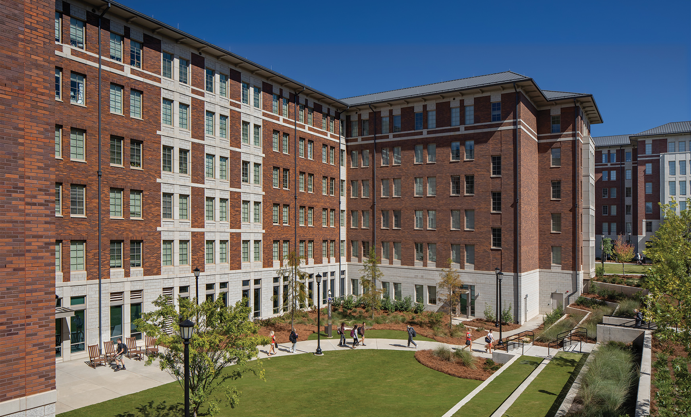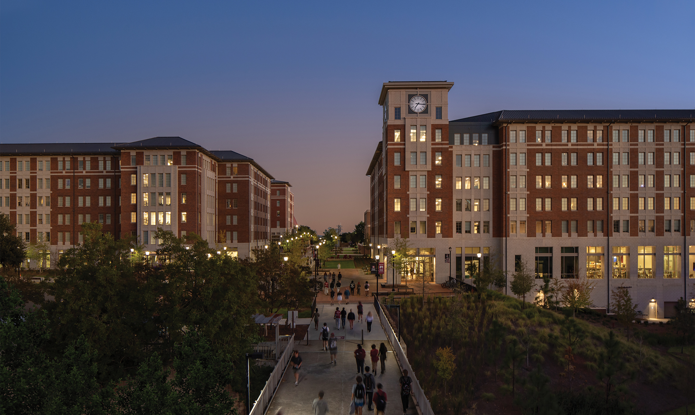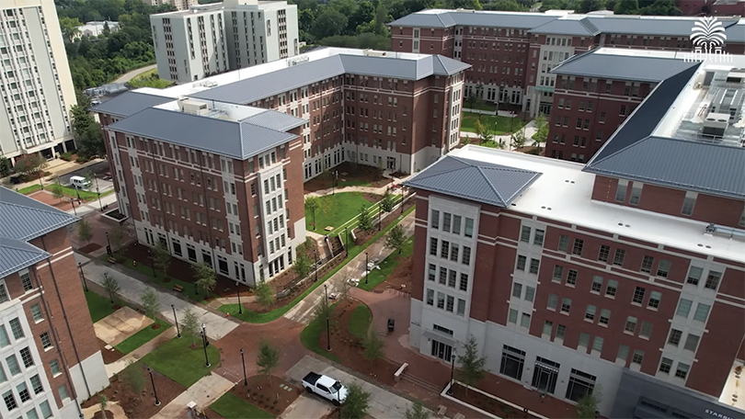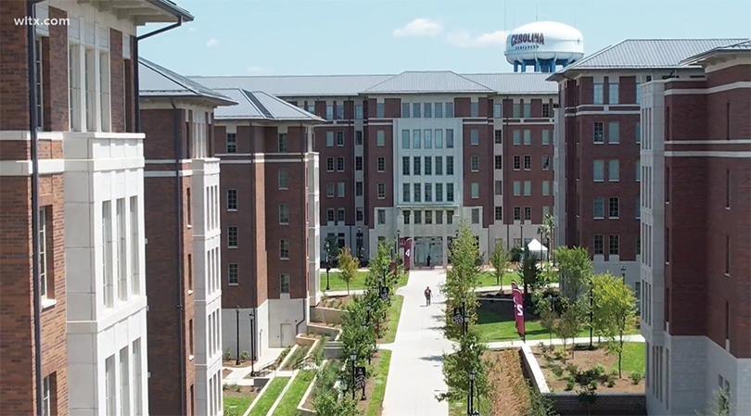University of South Carolina, Campus Village
The 18 acre Campus Village, which is organized within Columbia’s framework of streets and greens, is accessed by the Marion Street Promenade. The promenade, the University’s primary north south pedestrian path, connects the northern academic core to the southern athletic precinct. As the major organizing element of the Campus Village, the Marion Street Promenade is activated with a new Village Square, clock tower, dinning commons, residence hall lobbies, fitness center, classrooms, and retail. Our concept provides six 6–story residence halls and two 3-story apartment buildings. Five of the residence halls are suite style and one is the community/pod style.
WDG’s architectural approach was to create buildings with simple massings that respond to their context and reflect the special programmatic elements within the individual buildings. Our rigorous methodology to building orientation, proportionality and massing, ensures the expanding University campus will continue its unified identity and human scale. The material pallet of soft copper colored masonry, off-white cast stone accents and a medium grey standing seam metal roof is intended to reflect the pallet of the surrounding residential and industrial structures and compliment the overall campus.
The 1.4 million square foot, three phase mixed-use Campus Village will provide 3,750 beds and amenities in 8 buildings. Upon completion, the project will include a 25,000 SF dining commons, classrooms, academic support spaces, a Starbucks café, a convenience store, a campus police station, and a 7-level, 950 space parking garage.
Recognition
