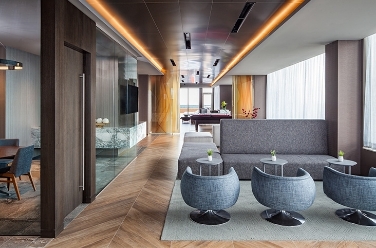For more than 80 years, award-winning commercial architecture has been the hallmark of our portfolio.

WDG provides architecture, master planning, and interior design.
Our award-winning work can be found in major metropolitan areas around the United States as well as overseas. We have a staff of more than 150 and have produced more than 500 major buildings, including commercial office, multifamily residential, higher education, institutional, hospitality, and mixed-use projects since our inception in 1938.
During these eight decades, great commercial architecture has been the hallmark of our portfolio. WDG’s mission is to create buildings that reflect each client’s unique identity and aspirations. By balancing the art and science of architecture, challenges like market economics and zoning limitations become a chance to pioneer design solutions that can create truly inspiring spaces.
How We Work Matters
Our Legacy Helps Us Build What’s Next
 major buildings
major buildingsto its credit
 square feet of office space
square feet of office space residential units
residential unitsEdwin Weihe & Associates
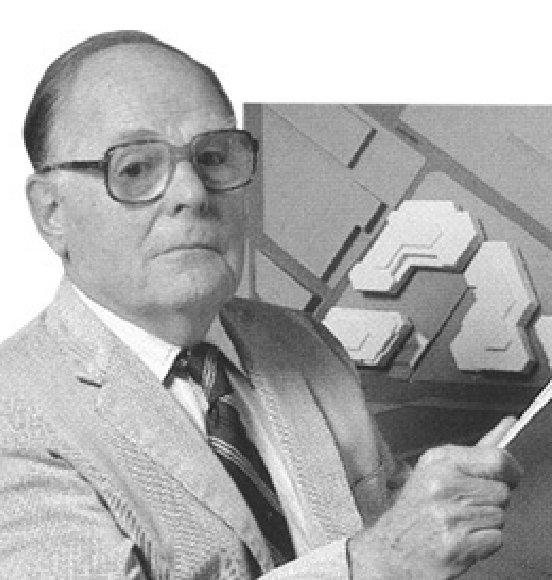
After the War
Built by Marriott

Neighboring The White House
Throughout the 1960s, the firm was fortunate to acquire several new clients who developed into long-term relationships. Charles E. Smith and Oliver Carr were among these clients who had their first office buildings designed by the firm. The first office building for the Oliver Carr Company was in 1967 called “The Mills Building” at 17th Street and Pennsylvania Avenue, the “second best address” in Washington.
After designing a number of downtown office buildings for Charles E. Smith, they also expanded by acquiring an industrial area in Arlington where the two “Crystal House Apartments” were built. The name uniquely inspired by a small crystal chandelier in the elevator cabs. The developed area grew to be known as “Crystal City” as it is recognized today.
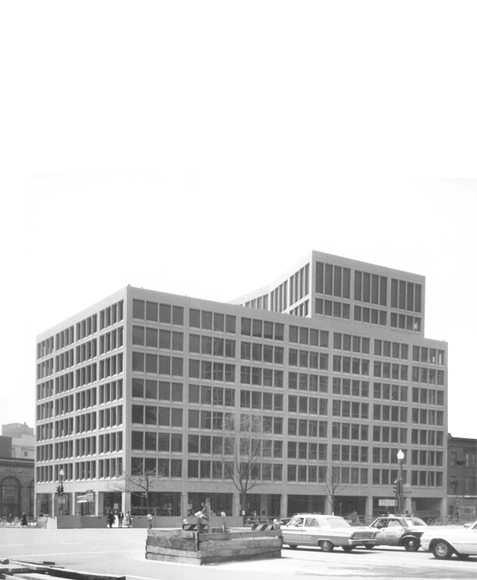
Weihe, Black, Jeffries, Strassman & Dove
In the 1970s, the city began its transformation into the capitol of the world, and WDG played a significant role. Many clients became the core of the practice, including Quadrangle Development, JBG, and The John Akridge Company. The portfolio expanded to incorporate large mixed-use projects with hotels, retail, and residential towers in emerging areas such as Crystal City, Skyline City, Bethesda and Silver Spring. In addition to the many offices and apartments, the firm also designed two of the first senior living projects in the country. By 1978, the firm had grown to 50 people, and George Dove, WDG’s longest serving Managing Principal, became a partner. The new name became Weihe, Black, Jeffries, Strassman & Dove.
Adding to the firm’s history of pioneering design, they implemented the use of sloping columns. First used to simplify the framing of the “wedding cake” setbacks required by the Zoning Ordinance of the District, it quickly expanded to the lower portions of buildings. This system allowed a column pattern that works well in office space and in garage areas without the use of large and expensive transfer girders. Originally used at Farragut Square at 17th & K Streets and at 1800 Massachusetts Avenue, this method of framing has become almost universally used.

In 1982, AIA recognized WDG for its historic renovation and addition to the NS&T Bank, a 1888 historic structure.
Seeing the District falling behind other cities in building codes and life safety requirements, the firm was among the first to urge the District to adopt a National Building Code. This goal came to fruition in 1984. The firm has since remained active in code matters and has prepared original drafts for uniquely local code items, such as windows on property lines.
As the 1980s boom continued, the firm grew to more than 100, embracing technology and refining its design and production systems. Eddie retired in 1987 at the age of 80. It was time for a less cumbersome name and The Weihe Partnership, Architects & Planners was formed. Weihe Interiors was created to provide a full range of interior services.
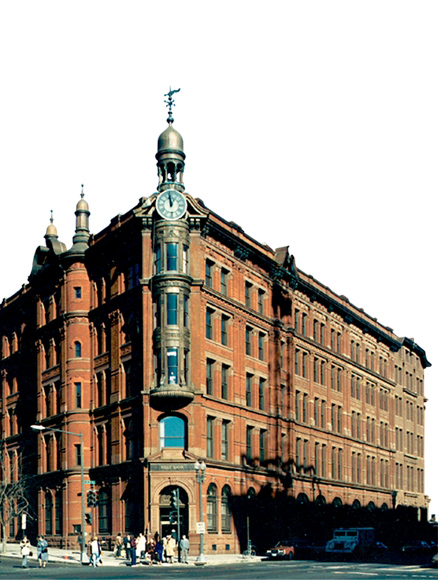
The economic downturn of the early 1990s brought new challenges and the need for a quick response to an uncertain economic climate. Although staff was reduced, the firm continued to serve its loyal clients well, crafting a strategic plan for diversification and eventual growth. Emerging mid-decade with its reputation intact, the firm was prepared for the challenges of an expanding economy. The new name Weihe Design Group was announced and reflected the freshly energized team, which later became WDG Architecture. The focus on emerging markets such as high-rise multifamily housing, hospitality and urban infill projects helped the firm obtain diverse assignments, such as a performing arts facility at Shenandoah University. The evolution into a national firm soon began, and in 1998 the Dallas, Texas office opened.
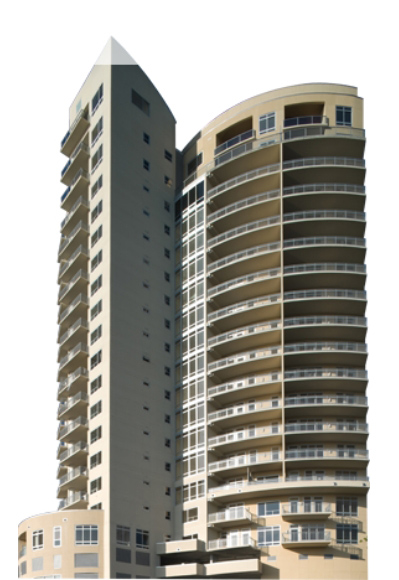
Established
The firm continued to expand its client base, therefore, enjoying the luxury of numerous repeat clients taking WDG Architecture with them throughout the country. The firm’s growth spread internationally to China, Egypt, and Vietnam. At 150 employees, we became the longest continuously operating firm in the Washington, DC community. The firm’s internal growth included the establishment of WDG Interior Architecture in 2004.
WDG Architecture was recognized for its design excellence by the AIA for Arlington Gateway in Virginia in 2006 and Plaza Lofts 22 in Maryland in 2008, and for its urban design and planning expertise by the Congress of New Urbanism for Rockville Town Square in Maryland in 2008.
The firm transformed its design process with the implementation of Building Information Modeling (BIM) using REVIT in 2007. The Ashton at Judiciary Square was our first project to use the software.
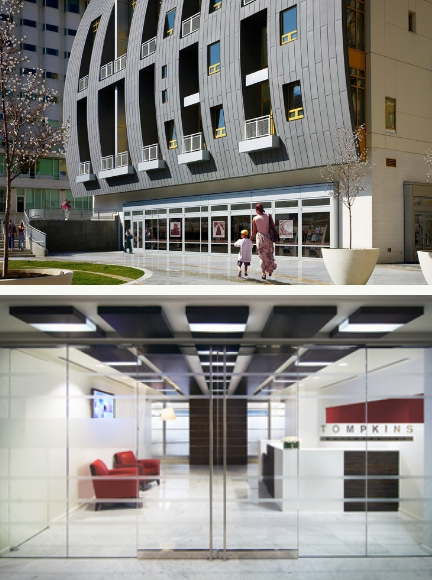
Wins AIA DC award
The completion of Howard Hughes Medical Institute’s Janelia Farm Research Apartments in 2011 was our first project certified LEED Platinum by the USGBC. In 2012, the project won an AIA DC Washingtonian Residential Design Award.
2013 marks the firm’s 75th anniversary, and our leadership continues to provide vision necessary for continued evolution. The firm’s award-winning portfolio demonstrates our ability to apply comprehensive technical and design expertise to produce inspiring solutions to the buildings and spaces we create. Our highly collaborative approach ensures the sharing of ideas, experiences and best practices both internally and with our clients.
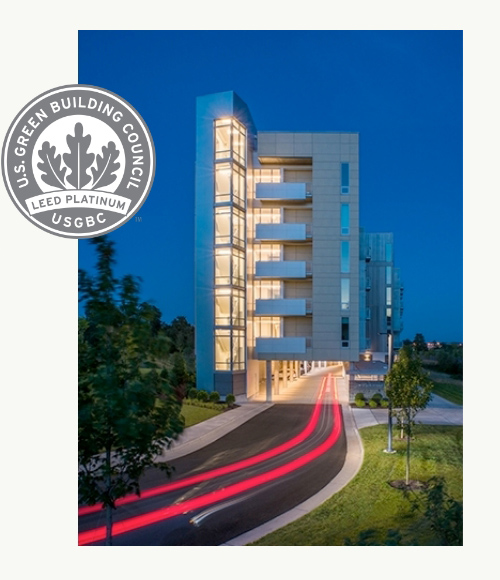
a national design firm
Completing projects in 25 states across the country WDG has expanded as a national firm with prominent projects such as the Midtown Center Mixed Use project in Tampa; FL.; Six 11 student housing in Ann Arbor, MI; Portland Astoria apartment building, in Portland, OR; and Modera Buckhead apartments in Atlanta, GA. At the same time prominent partners such as George Dove, that were the last to have worked with founding partner Edwin Weihe, have retired ushering in a diverse generation of leaders that embodies the legacy of WDG into the future.
Our Legacy Helps Us Build What’s Next
 major buildings
major buildingsto its credit
 square feet of office space
square feet of office space residential units
residential unitsEdwin Weihe & Associates

After the War
Built by Marriott

Neighboring The White House
Throughout the 1960s, the firm was fortunate to acquire several new clients who developed into long-term relationships. Charles E. Smith and Oliver Carr were among these clients who had their first office buildings designed by the firm. The first office building for the Oliver Carr Company was in 1967 called “The Mills Building” at 17th Street and Pennsylvania Avenue, the “second best address” in Washington.
After designing a number of downtown office buildings for Charles E. Smith, they also expanded by acquiring an industrial area in Arlington where the two “Crystal House Apartments” were built. The name uniquely inspired by a small crystal chandelier in the elevator cabs. The developed area grew to be known as “Crystal City” as it is recognized today.

Weihe, Black, Jeffries, Strassman & Dove
In the 1970s, the city began its transformation into the capitol of the world, and WDG played a significant role. Many clients became the core of the practice, including Quadrangle Development, JBG, and The John Akridge Company. The portfolio expanded to incorporate large mixed-use projects with hotels, retail, and residential towers in emerging areas such as Crystal City, Skyline City, Bethesda and Silver Spring. In addition to the many offices and apartments, the firm also designed two of the first senior living projects in the country. By 1978, the firm had grown to 50 people, and George Dove, WDG’s longest serving Managing Principal, became a partner. The new name became Weihe, Black, Jeffries, Strassman & Dove.
Adding to the firm’s history of pioneering design, they implemented the use of sloping columns. First used to simplify the framing of the “wedding cake” setbacks required by the Zoning Ordinance of the District, it quickly expanded to the lower portions of buildings. This system allowed a column pattern that works well in office space and in garage areas without the use of large and expensive transfer girders. Originally used at Farragut Square at 17th & K Streets and at 1800 Massachusetts Avenue, this method of framing has become almost universally used.

In 1982, AIA recognized WDG for its historic renovation and addition to the NS&T Bank, a 1888 historic structure.
Seeing the District falling behind other cities in building codes and life safety requirements, the firm was among the first to urge the District to adopt a National Building Code. This goal came to fruition in 1984. The firm has since remained active in code matters and has prepared original drafts for uniquely local code items, such as windows on property lines.
As the 1980s boom continued, the firm grew to more than 100, embracing technology and refining its design and production systems. Eddie retired in 1987 at the age of 80. It was time for a less cumbersome name and The Weihe Partnership, Architects & Planners was formed. Weihe Interiors was created to provide a full range of interior services.

The economic downturn of the early 1990s brought new challenges and the need for a quick response to an uncertain economic climate. Although staff was reduced, the firm continued to serve its loyal clients well, crafting a strategic plan for diversification and eventual growth. Emerging mid-decade with its reputation intact, the firm was prepared for the challenges of an expanding economy. The new name Weihe Design Group was announced and reflected the freshly energized team, which later became WDG Architecture. The focus on emerging markets such as high-rise multifamily housing, hospitality and urban infill projects helped the firm obtain diverse assignments, such as a performing arts facility at Shenandoah University. The evolution into a national firm soon began, and in 1998 the Dallas, Texas office opened.

Established
The firm continued to expand its client base, therefore, enjoying the luxury of numerous repeat clients taking WDG Architecture with them throughout the country. The firm’s growth spread internationally to China, Egypt, and Vietnam. At 150 employees, we became the longest continuously operating firm in the Washington, DC community. The firm’s internal growth included the establishment of WDG Interior Architecture in 2004.
WDG Architecture was recognized for its design excellence by the AIA for Arlington Gateway in Virginia in 2006 and Plaza Lofts 22 in Maryland in 2008, and for its urban design and planning expertise by the Congress of New Urbanism for Rockville Town Square in Maryland in 2008.
The firm transformed its design process with the implementation of Building Information Modeling (BIM) using REVIT in 2007. The Ashton at Judiciary Square was our first project to use the software.

Wins AIA DC award
The completion of Howard Hughes Medical Institute’s Janelia Farm Research Apartments in 2011 was our first project certified LEED Platinum by the USGBC. In 2012, the project won an AIA DC Washingtonian Residential Design Award.
2013 marks the firm’s 75th anniversary, and our leadership continues to provide vision necessary for continued evolution. The firm’s award-winning portfolio demonstrates our ability to apply comprehensive technical and design expertise to produce inspiring solutions to the buildings and spaces we create. Our highly collaborative approach ensures the sharing of ideas, experiences and best practices both internally and with our clients.

a national design firm
Completing projects in 25 states across the country WDG has expanded as a national firm with prominent projects such as the Midtown Center Mixed Use project in Tampa; FL.; Six 11 student housing in Ann Arbor, MI; Portland Astoria apartment building, in Portland, OR; and Modera Buckhead apartments in Atlanta, GA. At the same time prominent partners such as George Dove, that were the last to have worked with founding partner Edwin Weihe, have retired ushering in a diverse generation of leaders that embodies the legacy of WDG into the future.
Our Services Enable Us to Think Holistically
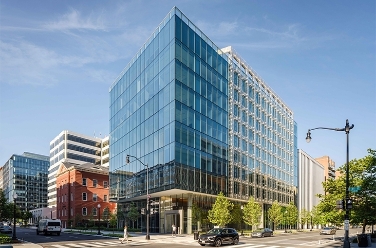
Architecture

Planning
