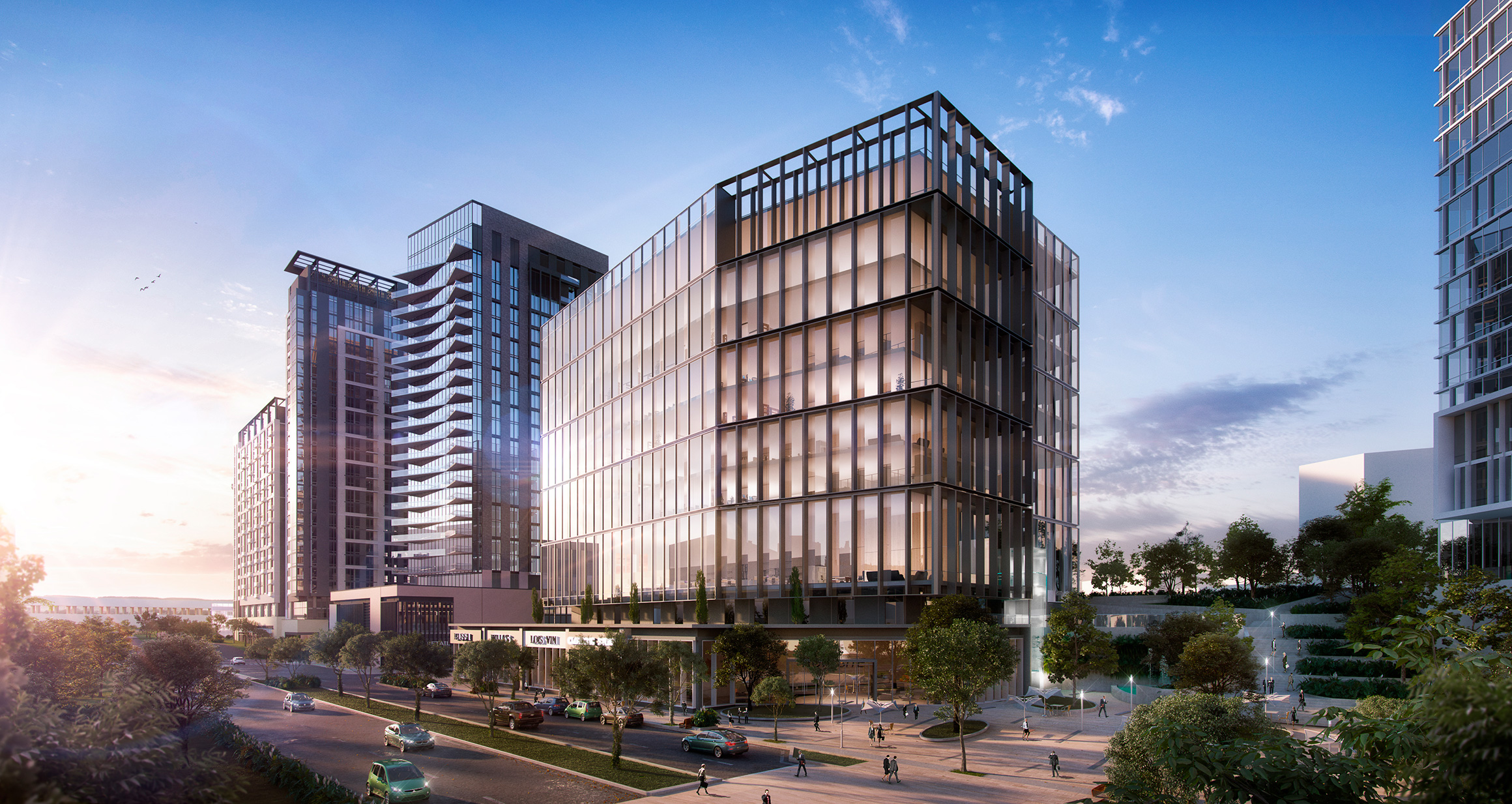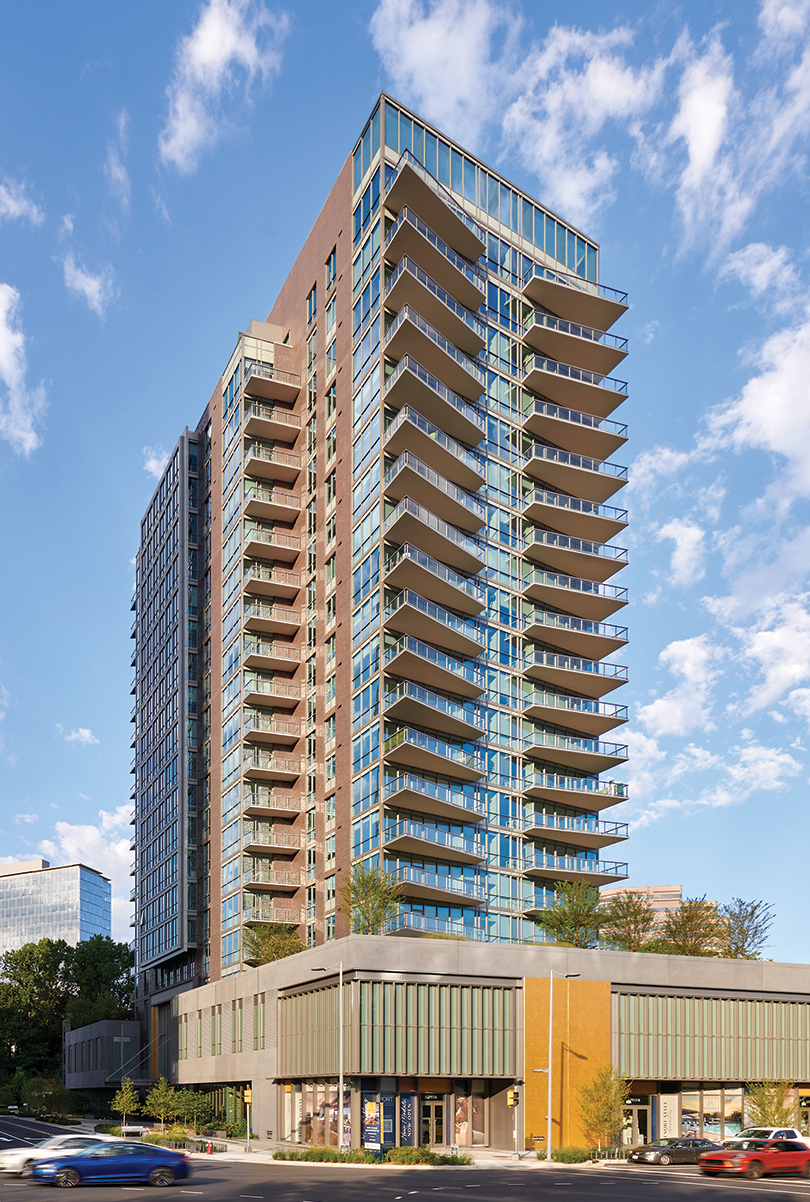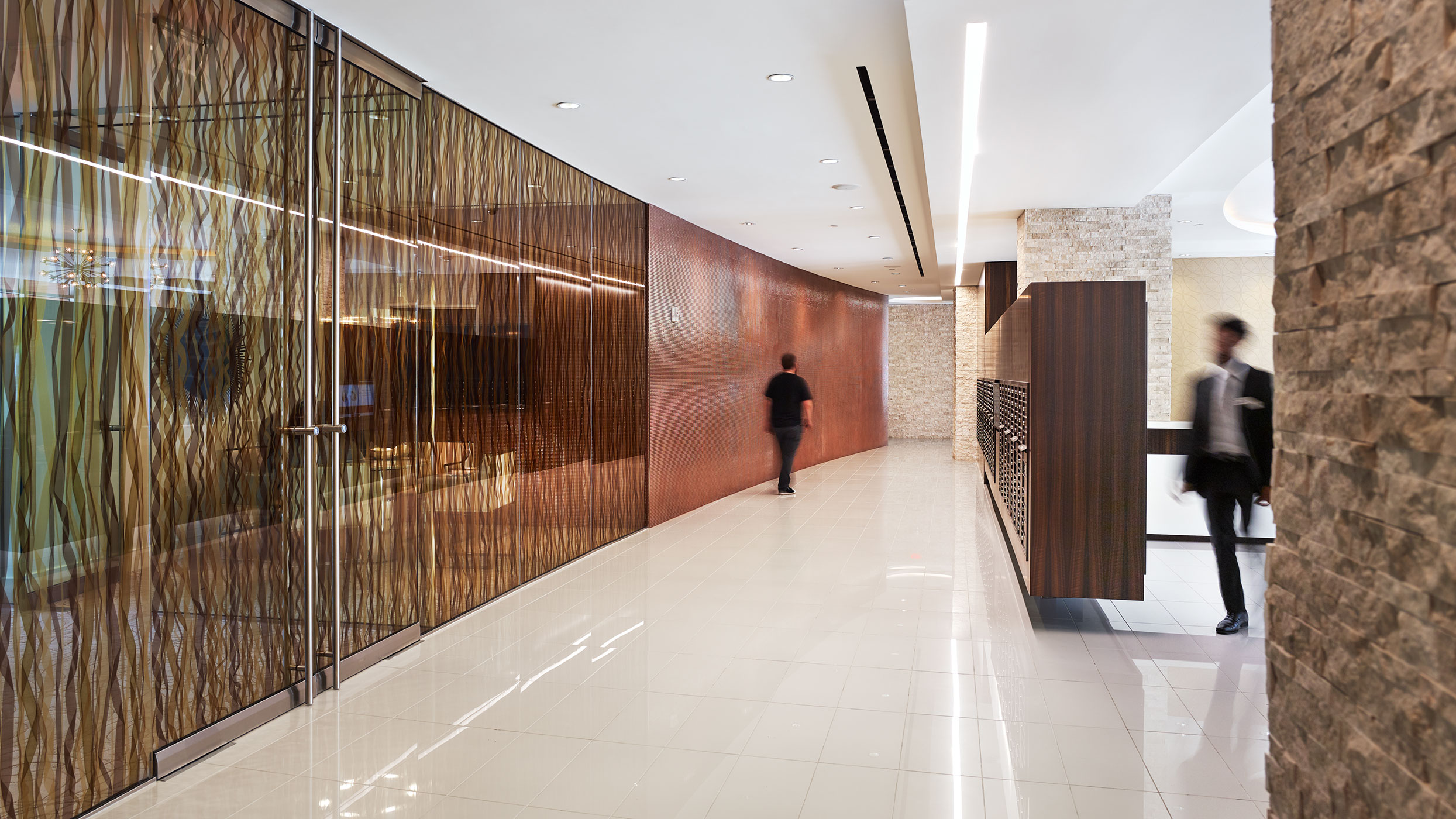Nouvelle
Arbor Row, located in the Tysons Central 123 area of Tysons, on Westpark Drive and Tysons Boulevard is a redevelopment plan set to transform a row of suburban office buildings into a mix of residential, office, hotel and retail. Office and residential areas are connected through a series of terraced open areas, including walking paths, sculptures, fountains, and lawn areas to create a live, work, play, shop and stay environment.
WDG worked closely with the Hanover Company on Nouvelle, which is the first mixed-use residential building located on Block E of the 2.5 million square feet Arbor Row development. Nouvelle is a dual-tier residential tower (20-story and 27-story) with first floor retail that accommodates residents and offices located along Westpark Drive in North Tysons. An elevated plaza on the north face of the building features a public green space above the parking garage below. Scope includes several road and safety improvements that are part of the Tysons Comprehensive Plan goals, including the improvement of the pedestrian walkway system along this portion of Westpark. The improvements provide wide sidewalks, on-street parking for retail, improved crosswalks at the intersection with Jones Branch Drive, and a full median and bike lanes on Westpark Drive.
Two 20- and 27-story residential towers – part of the Tysons redevelopment master plan – totaling approximately 800,123-gsf. Includes 461 units, 3,286-sf of retail and 5 levels of structured parking for 712 cars.
.jpg)
.jpg)
.jpg)
.jpg)
.jpg)


