Monarch
Monarch, one of two residential components of the larger, WDG-designed Arbor Row master plan, is situated at the prime intersection of Westpark Drive and Jones Branch Drive, a half mile from the Tysons Metro station. The 2.6 million-sf mixed-use Arbor Row development is designed to transform Tysons into a bustling live-work-play community.
The 20-story residential tower’s slender profile is derived from two overlapping, trapezoidal floor plates. The tower’s pristine all-glass façade contributes to the sleek design while enhancing the natural light of each unit. Stacked pairs of tapered balconies are dominantly featured to optimize views for north and south facing units that extend far beyond the building. The subtle geometry creates a striking presence and offers residents panoramic perspectives. The masonry-clad skin provides visual contrast and anchors the tower at the residential lobby entrance.
The design of this unique building was influenced by the integration of the tower to its base. A four-story parking podium serves as the base of the residential tower, dividing the lobby and residential units. The neutral masonry disguises the garage without overshadowing the tower’s presence. The façade on Westpark Drive, which has the densest vehicle and pedestrian traffic, is articulated with a series of dramatic, multi-story glass cuts drawing attention to the ground floor retail spaces. Around the corner, on Jones Branch Drive, the juxtaposition of beige brick and black masonry creates a grand lobby entrance for residents.
Green roofs and other sustainable elements contribute to the building’s targeted LEED Silver certification. Hospitality-inspired amenities include a resort-style pool, grilling area, sundeck, and rooftop terrace areas, giving residents ample open-air spaces to enjoy. The modern look and luxury of Monarch will change the landscape of the Tysons neighborhood.
202,164-sf, 20-story residential building with 101 luxury condominiums, 6,026-sf retail, and parking for 204 cars.
Recognition
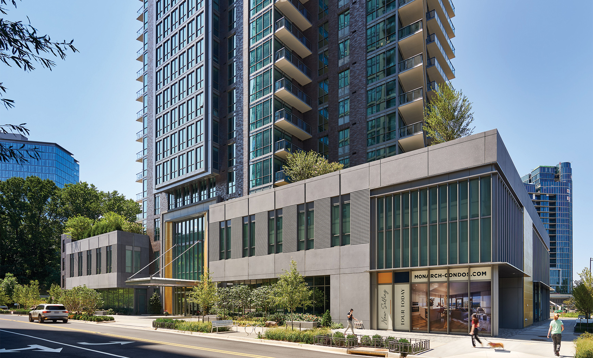
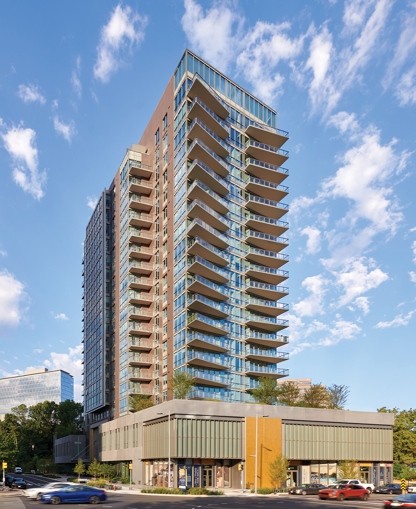
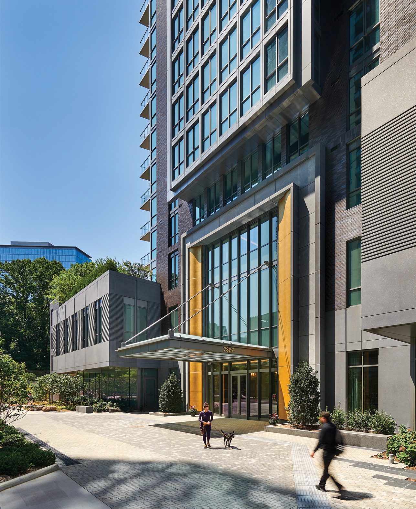
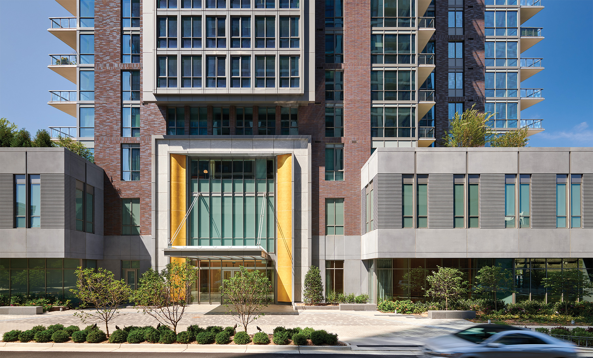
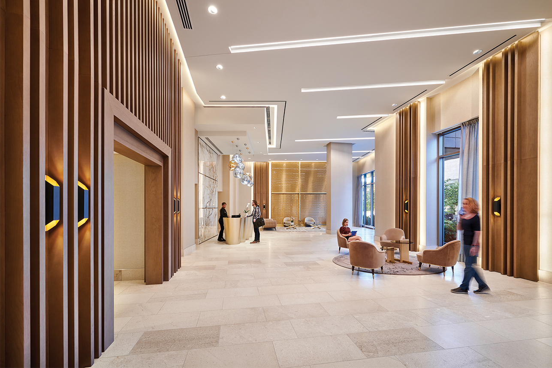
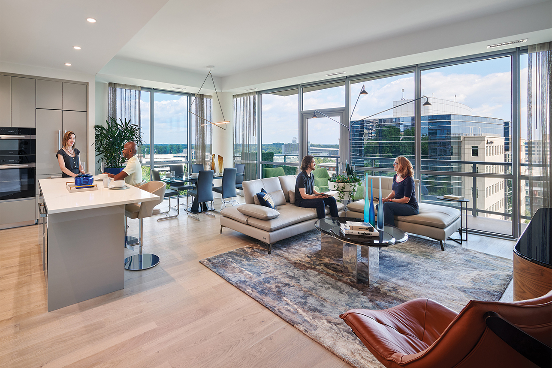
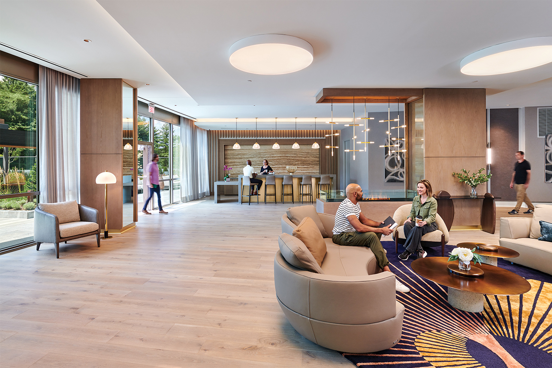
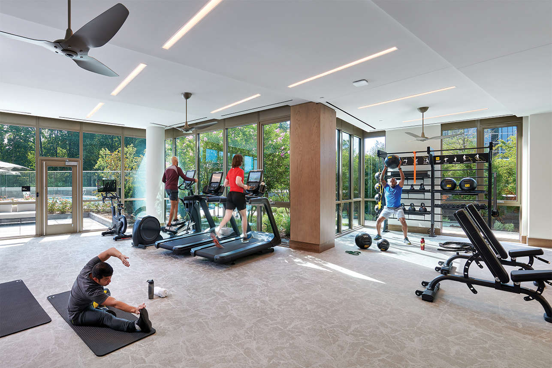
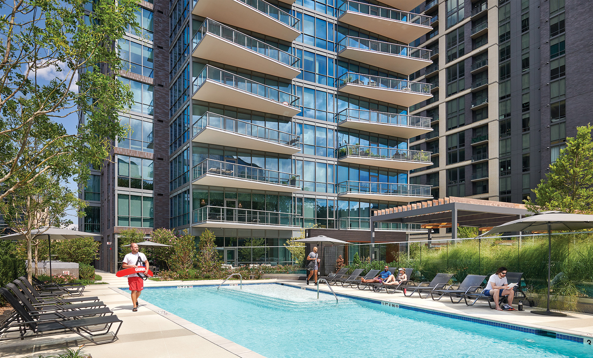
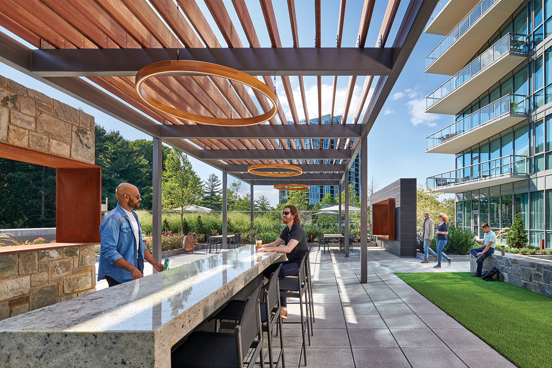
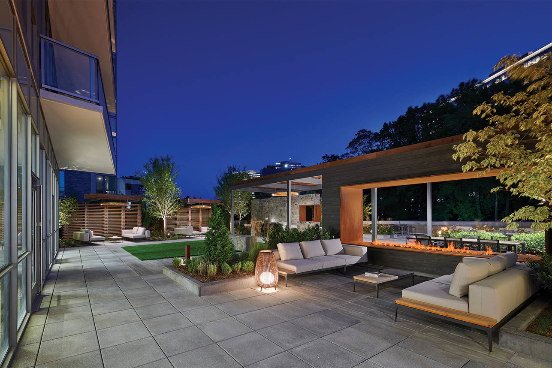
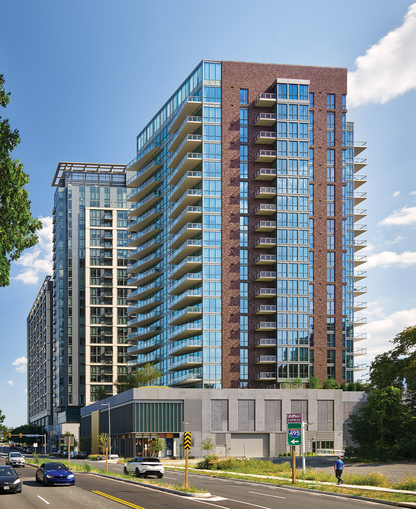
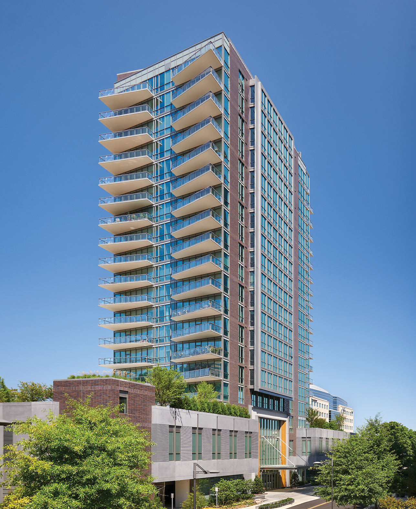
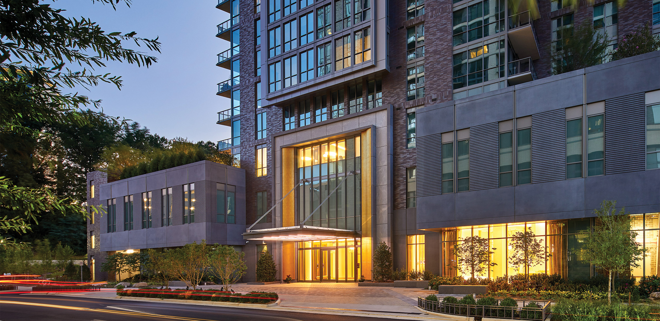
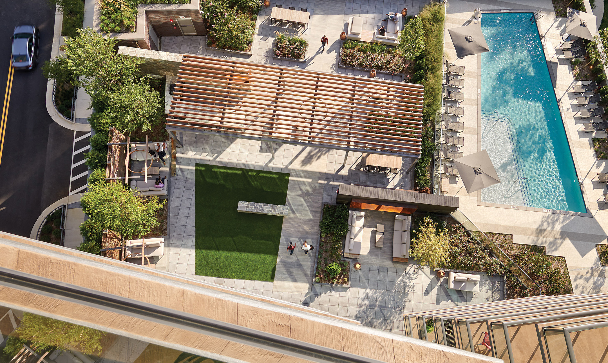
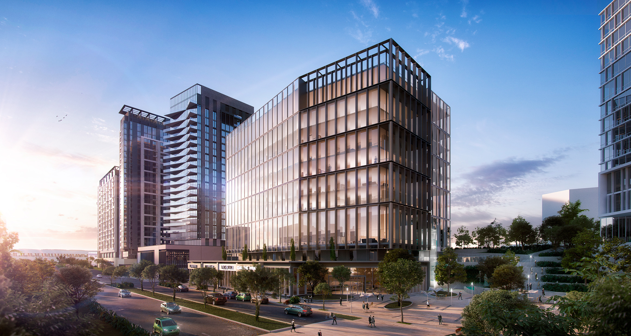
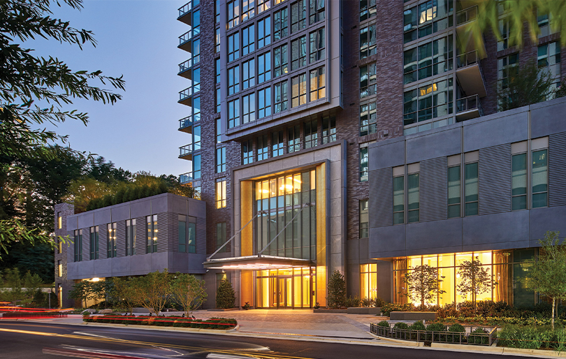
.jpg)