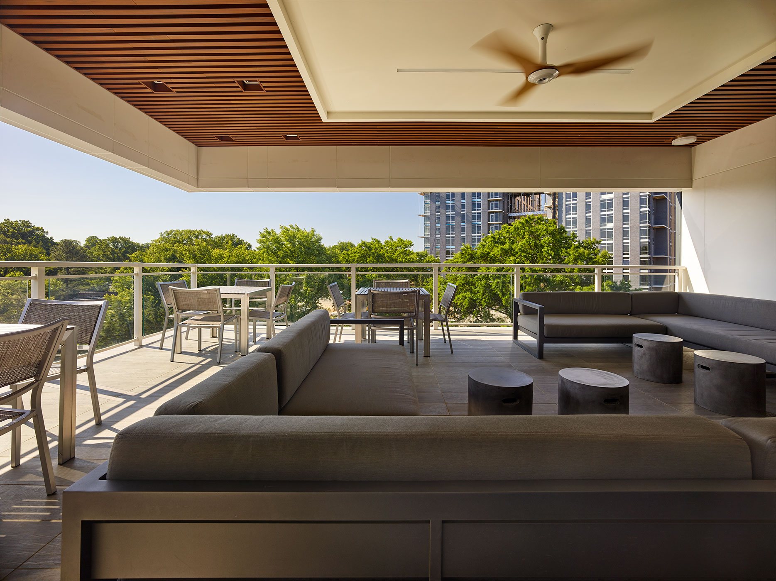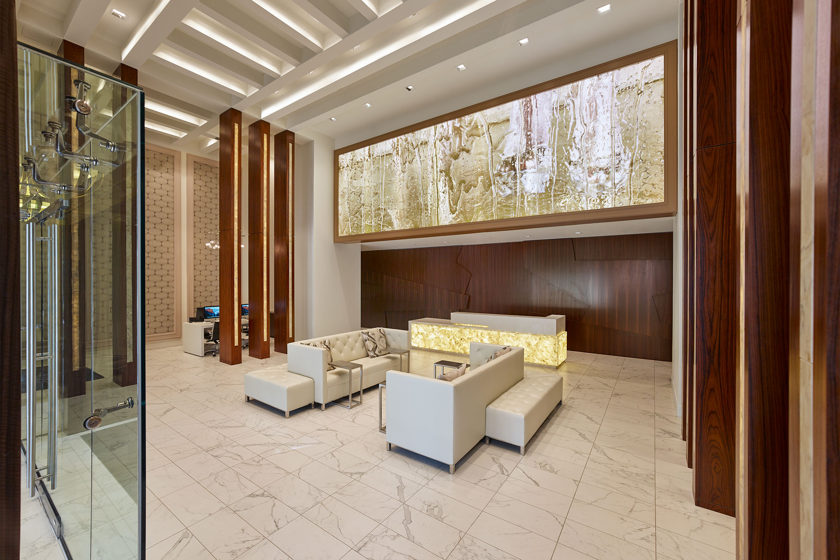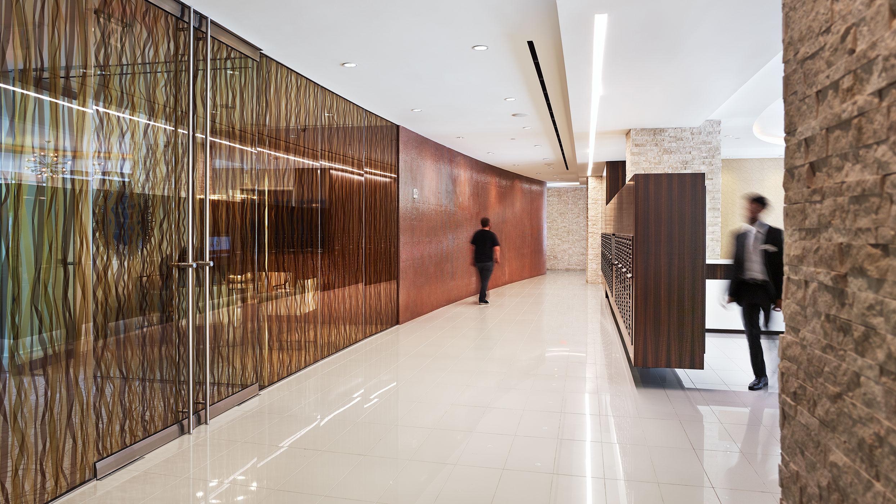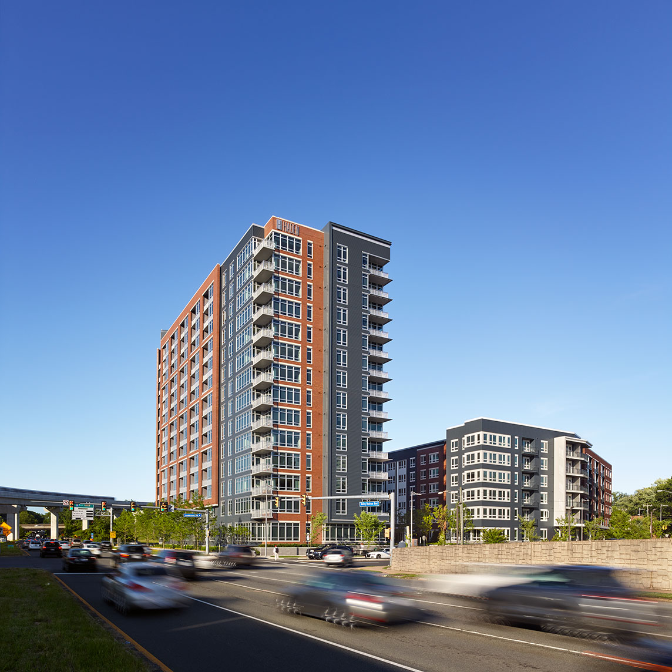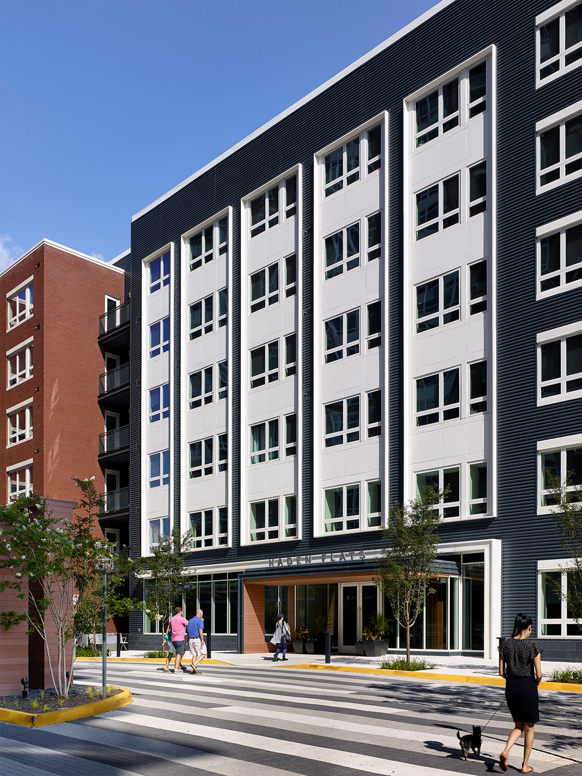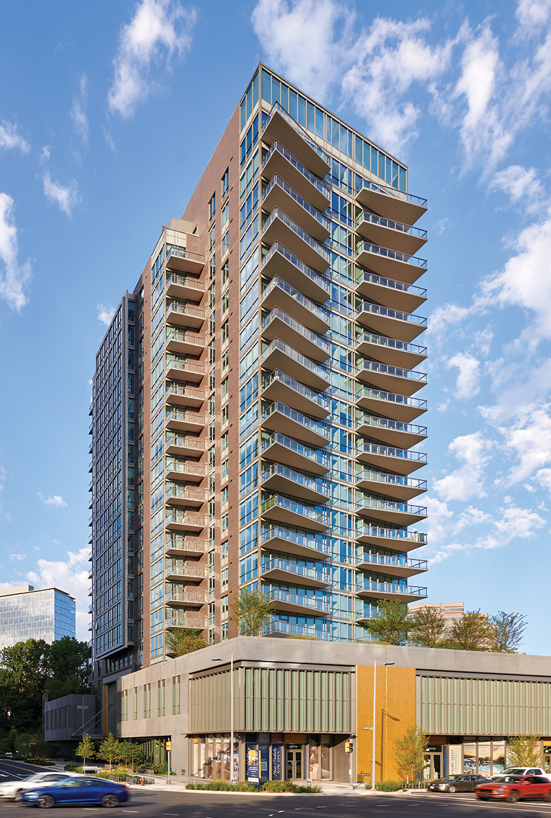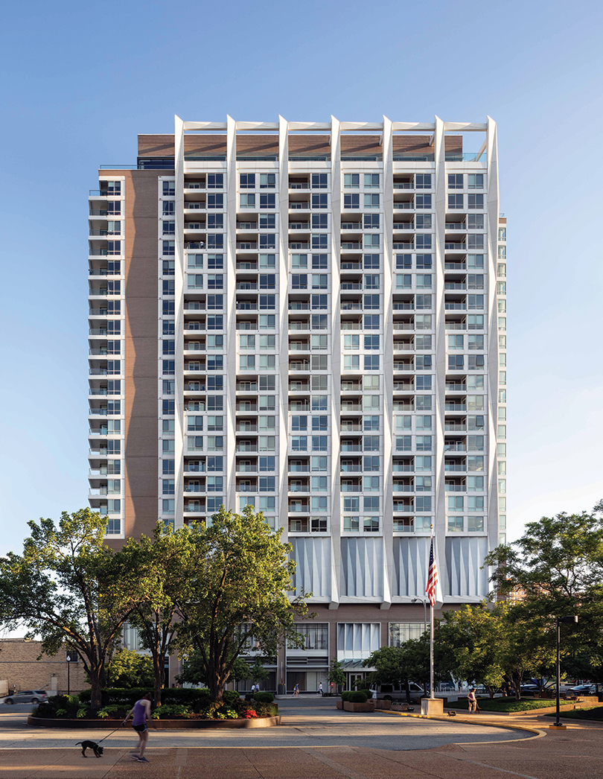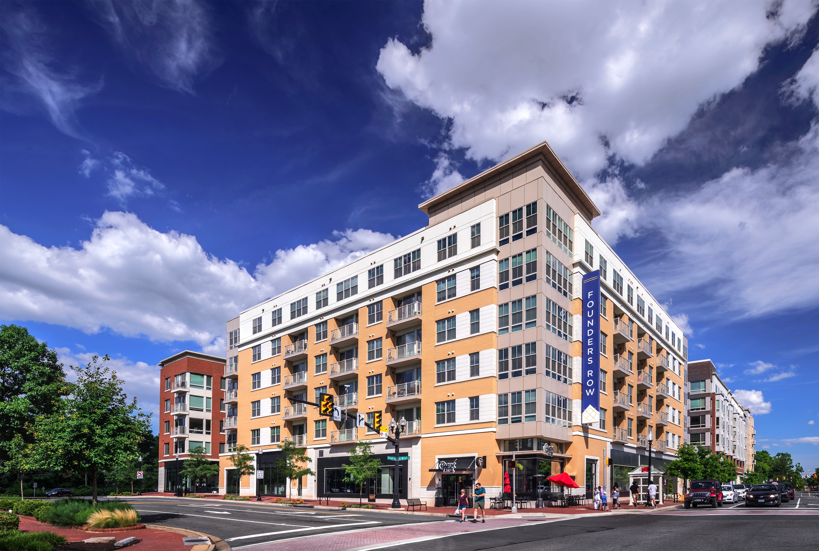Haden
Haden is part of a 23 million-sf mixed-use development in Tysons and is comprised of two separate residential buildings.
At 14-stories high, Haden Tower, the larger of the two buildings, is designed for the empty nester with hints of the 60s and 70s. The ± 246,000-sf building houses 222 units in a high-rise concrete-structured building located on the northeast portion of the site. The goal for Haden Tower was to create a lobby that represents the entrance of a single-family home. The design team was able to achieve this by creating a simple, clean space with warm colors and textures that are welcoming to residents. Additional amenities include a resort-style pool and a roof-top fire pit with cozy seating areas with impressive views of Washington, DC, Maryland and Northern Virginia.
Haden Flats is a ± 221,000-sf, 6-story, 203-unit wood-frame over a concrete podium building. The podium level includes residential units and some additional parking. Haden Flats includes amenity spaces and pool, located on the podium roof structure. Haden Flats reflects the same high-quality construction as its neighboring high-rise. Unusual to wood framed construction, the facade utilizes a combination of materials to reinforce the massing and quality of the building, including expansive glazing. Entrances to both buildings face one another creating a challenge for the design team when it came to making each its own unique residence. Sticking to a contemporary hotel design for Haden Flats differentiated it from the vintage era of Haden Tower.
The project is designed to showcase a clean, crisp, contemporary building featuring light, shadow, texture and color. Haden Flats’ façade materials include a rich deep red/ purple brick and dark gray corrugated metal panel with white trim. Situated as a terminus to a new road off of Anderson Road, are a series of terraces utilizing movable, colorful sun shutters. The other balconies are designed into the massing to accentuate overall composition of the building’s form. A sixth floor terrace located at the southwest corner provides an exterior space offering neighboring park views and a place of solitude. In addition, residents will enjoy an expansive fitness center and 2-story club room with direct access to an internal courtyard. The courtyard is designed as a passive space with multiple intimate spaces for groups to relax and socialize.
14- and 6-story multifamily buildings totaling 425 units and 428,871 SF. Two levels of below-grade parking accommodates 595 vehicles. Concrete Type I and wood frame Type IIIA construction.
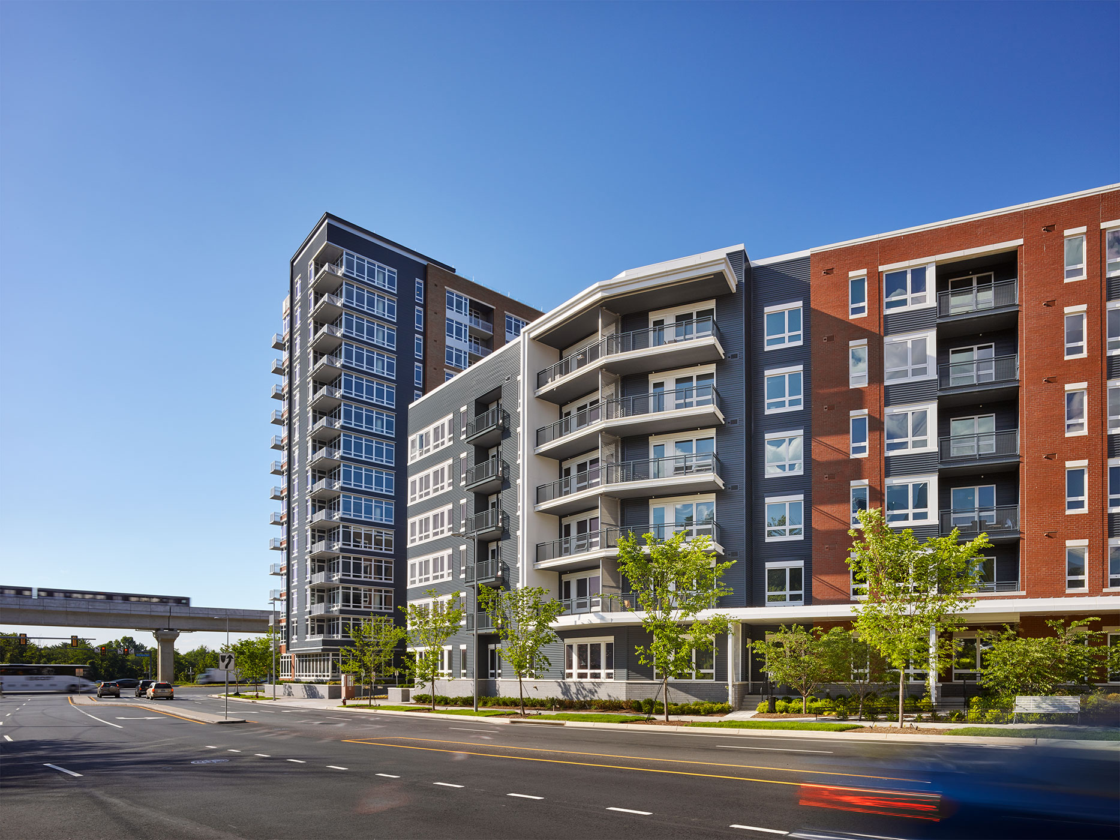
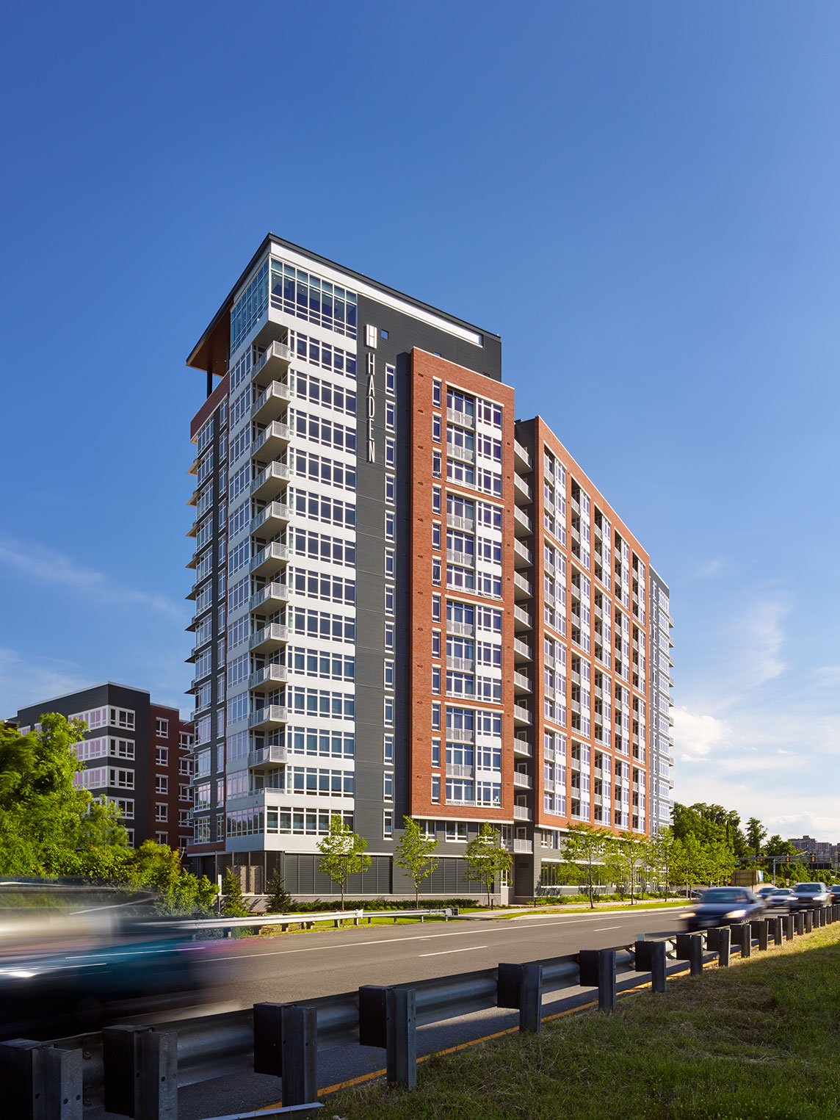
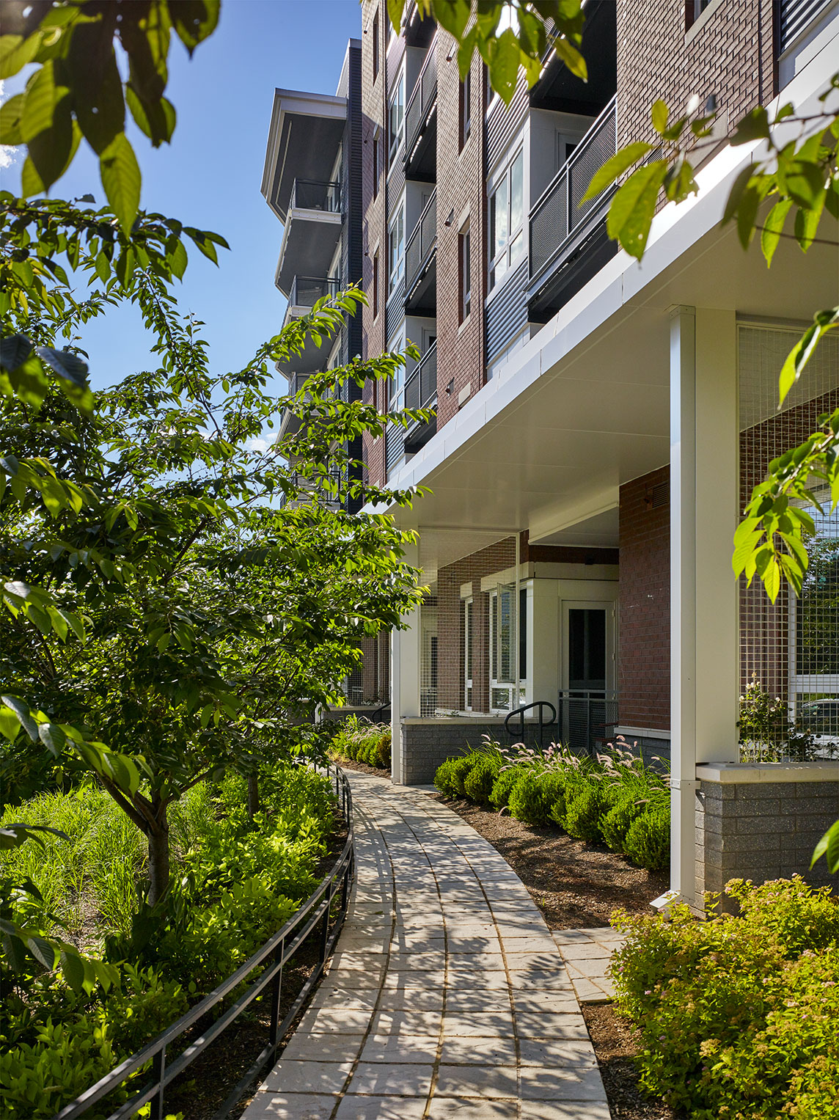
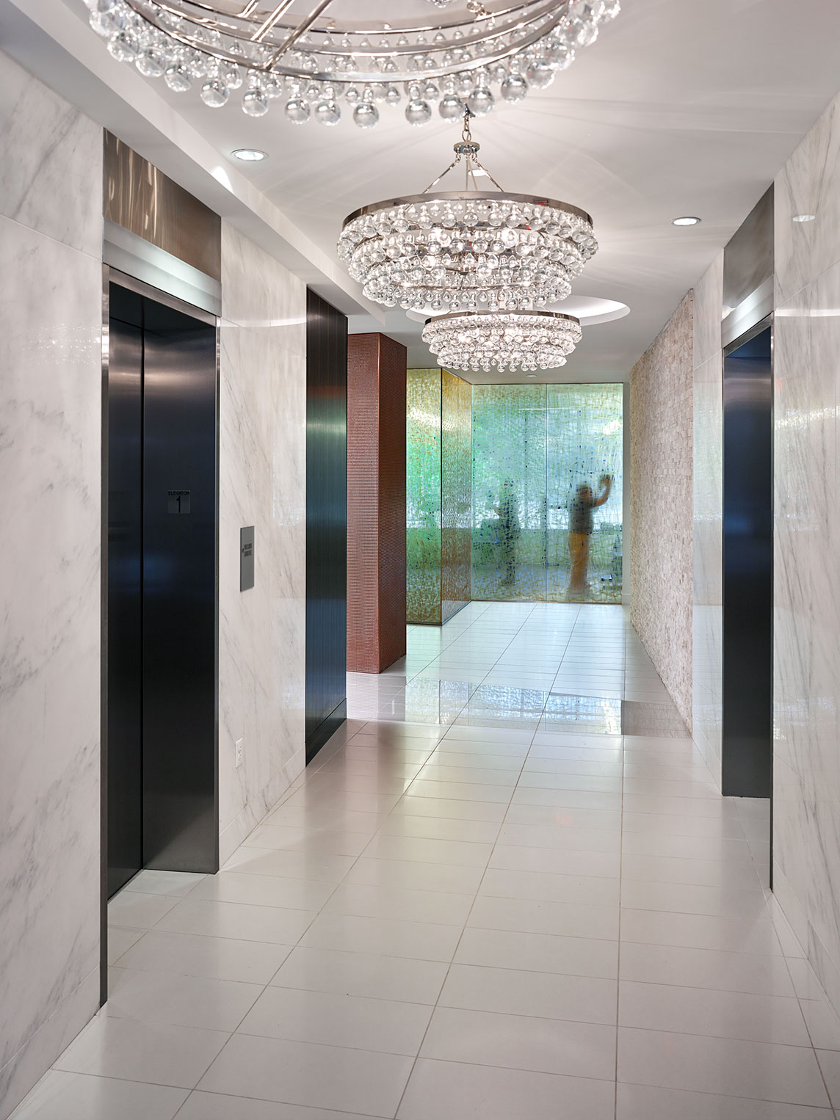
Upon entering the building, residents are greeted by the spectacular 2-story main lobby reflective of an upscale hotel. Above the reception desk is a large orange and brown backlit glass panel. These warm shades bring a hint of color to the bright room making it the lobby’s focal point. Located to the right, are two large sitting areas with an L-shaped sofa and lounge tables, and in the center is a circular banquette sofa. There are six large floor-to-ceiling unique wood columns with backlit onyx panels incorporated on the face creating a specific, more intimate sense of place. The abundant amount of meeting spaces encourages gathering. To the left of the front desk is a business/conference center separated from the main lobby by floor to ceiling glass windows and doors. The leasing office and a 1,500-sf gym are both located on the first floor adjacent to the lobby.
