Arbor Row
The site’s strategic location between Westpark Drive and the approved Tysons II project along Tysons Boulevard offers the unique opportunity to join together two sections of Tysons formerly separated by existing topographic barriers and characters of use. Organized as six independent parcels, the site is located along Westpark Drive at the intersection of Westbranch Drive and Jones Branch Drive within half a mile of the new Silver Line Metro Station.
The Arbor Row master plan proposes a mixed-use, transit-oriented development comprised of eight new buildings totaling 2.6 million-sf on a 19.4 acre site. It replaces several aging, suburban office building campuses and surface parking lots with 1.45 million-sf of residential, 1.11 million-sf of office and over 52,000-sf of ground floor retail.
A planned 3-acre urban park will sit atop structured parking with a series of interconnected open spaces to promote multiple modes of pedestrian connectivity to and from the Metro Station. A series of green arbor trellis structures over the urban park and open parking decks create a seamless visual connection to the surrounding parks and trail system. A large civic plaza flanked by a pair of office buildings with ground floor retail provides active and efficient pedestrian circulation. The significant grade transitions between the site and the adjacent parcels will be achieved through the use of a grand staircase creating a permeable and accessible site.
Block A consists of mid-rise and high-rise multi-family buildings that are connected by internal streets to form an independent block. Blocks B and C include three office towers with a connected parking structure buried in a hill. The residential tower in Block D (The Monarch) boasts a striking presence with its pristine all-glass façade that counterbalances Block E’s (Nouvelle) commanding presence.
While newly proposed high-quality architecture and a diverse skyline offer new urban form envisioned by the Tysons Comprehensive Plan, inviting urban plazas and pedestrian-oriented amenities along with innovative sustainable features built into the hillside between Westpark Drive and Tysons Boulevard promote a pleasant 24/7 opportunity to live, work and play.
Master Plan for 2.5 million square feet on a 31.38 acre property. Site includes office, residential and hotel high-rise buildings, with extensive greenspaces.
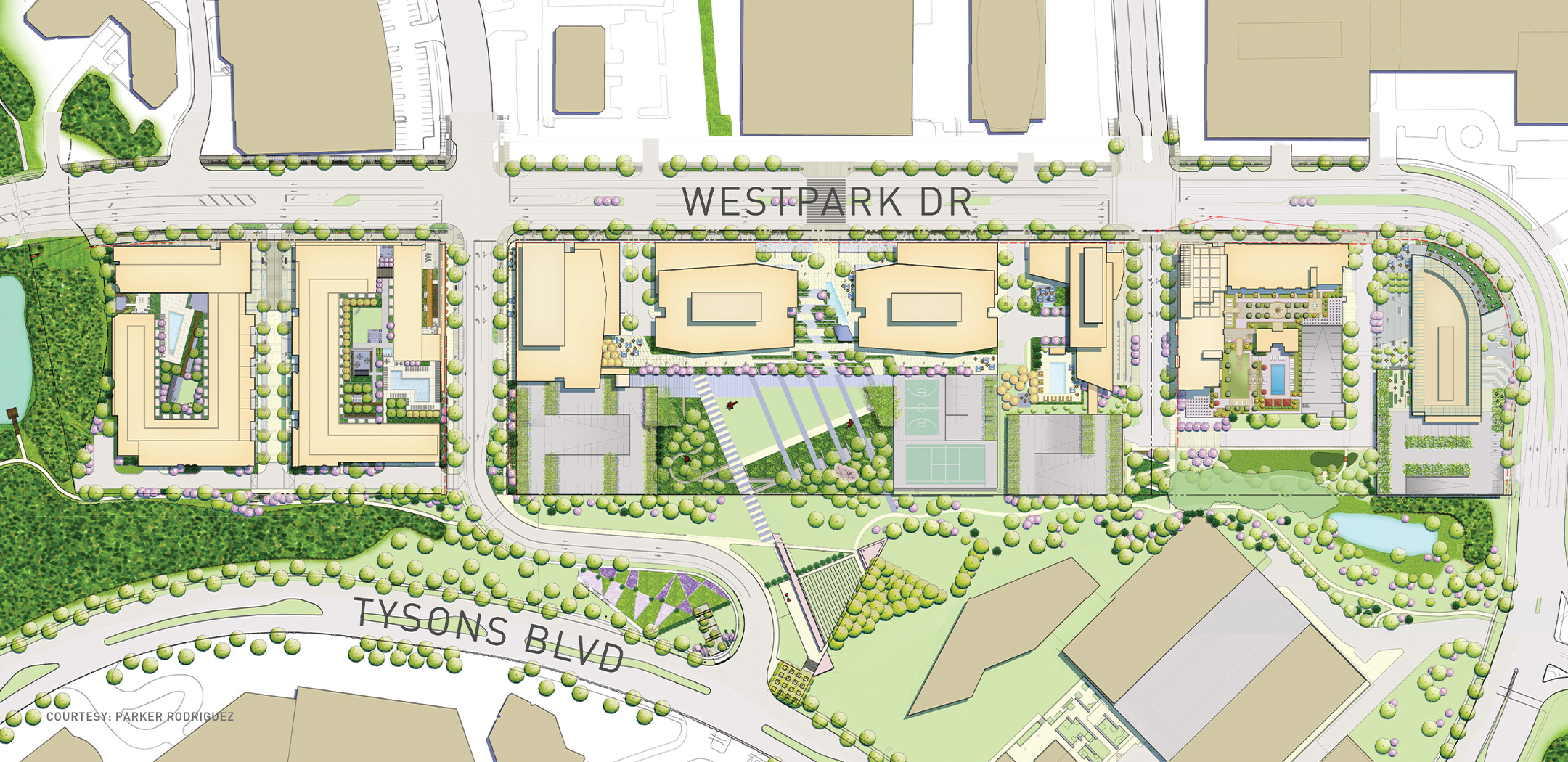
Recognition
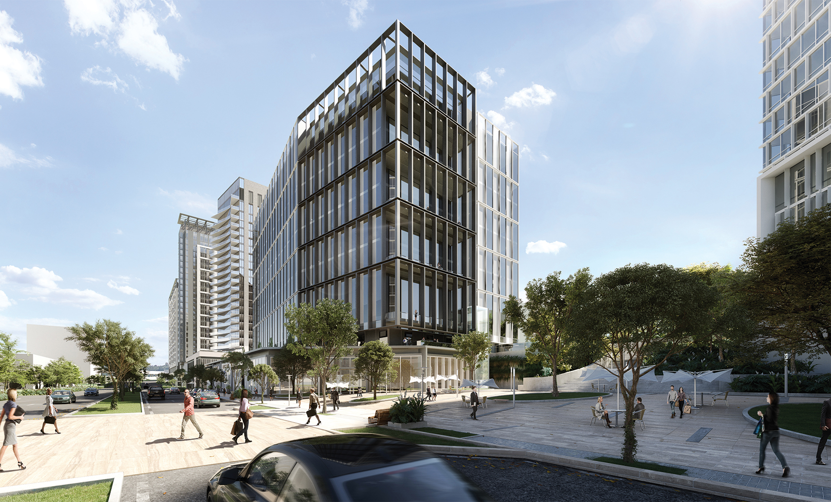
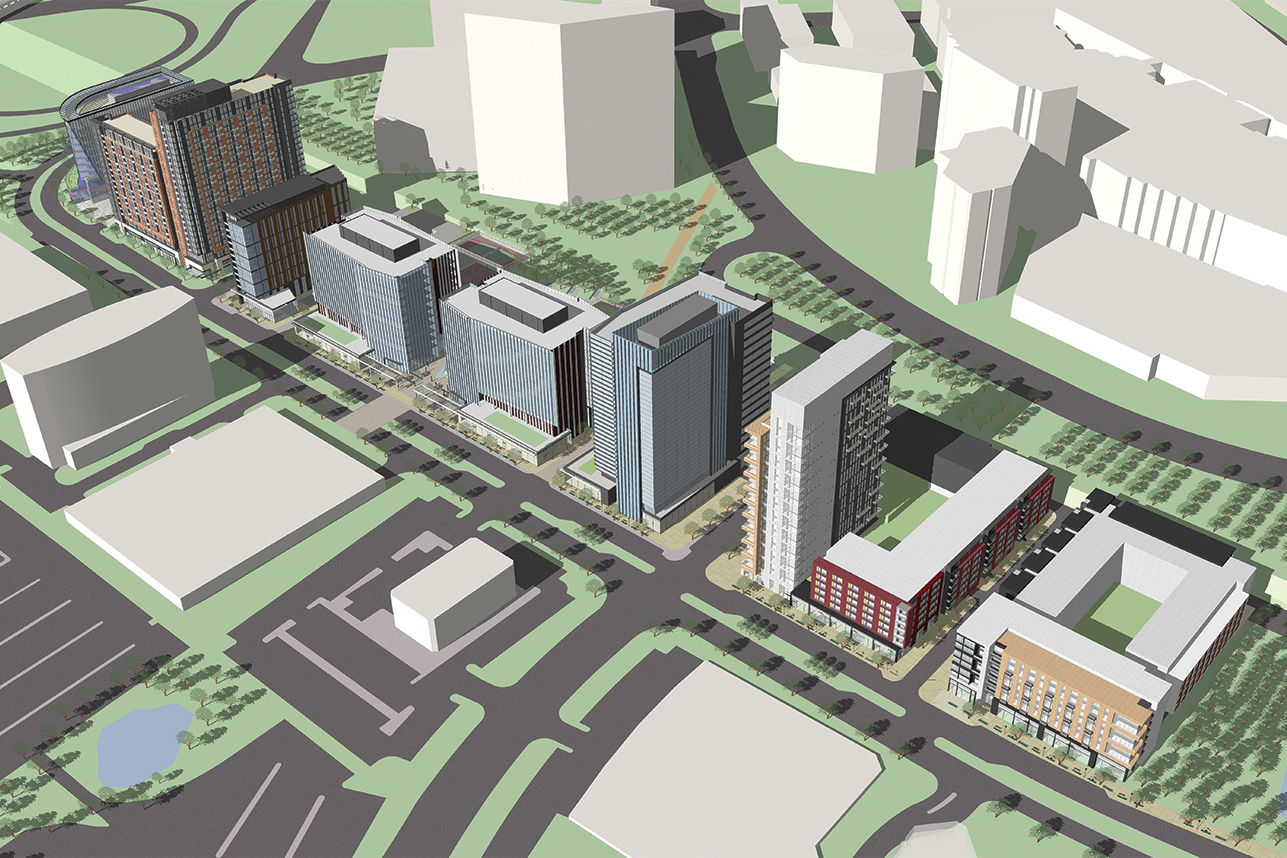
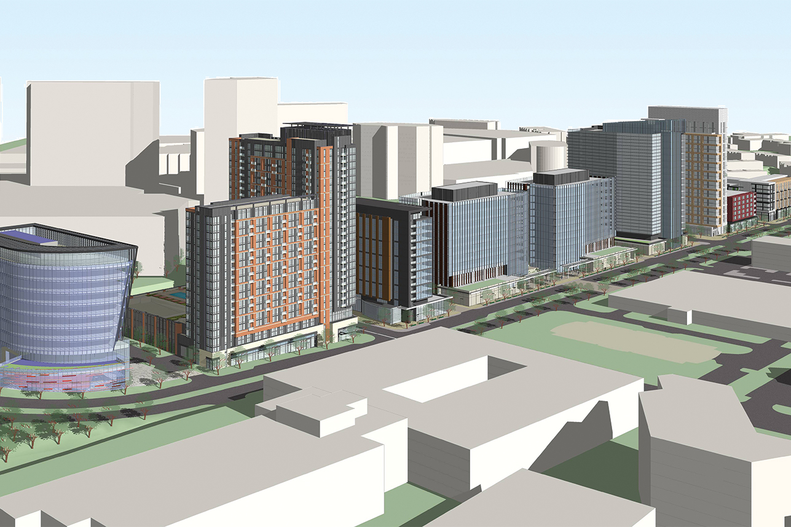
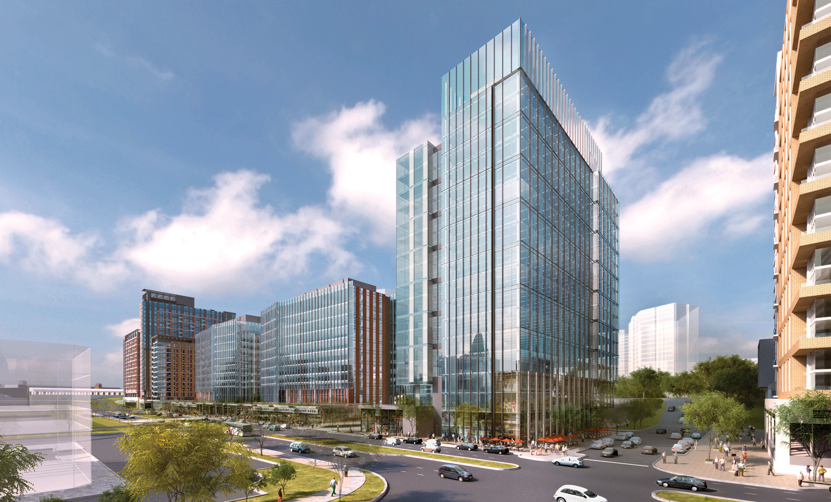
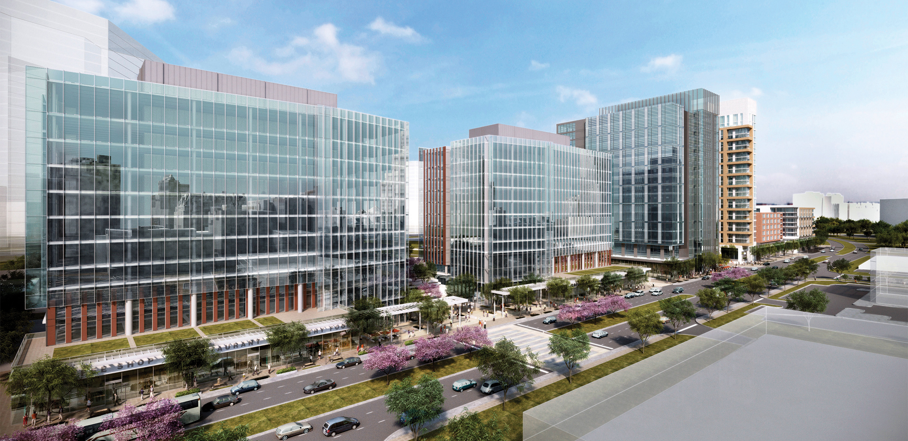
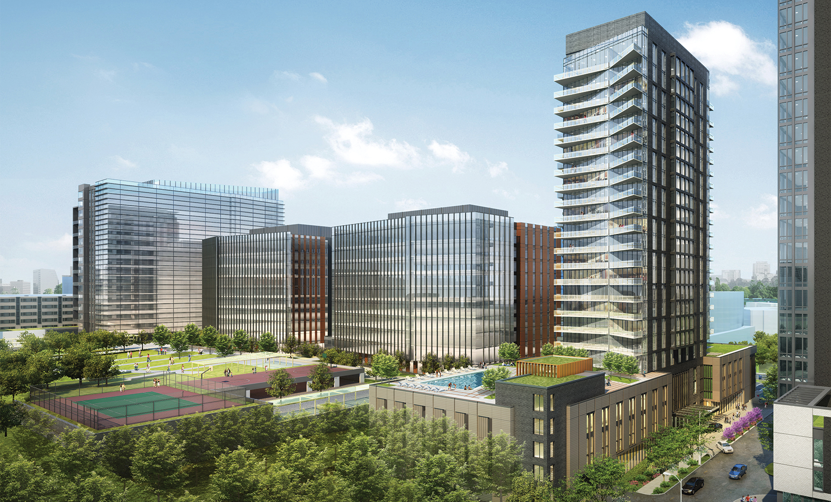
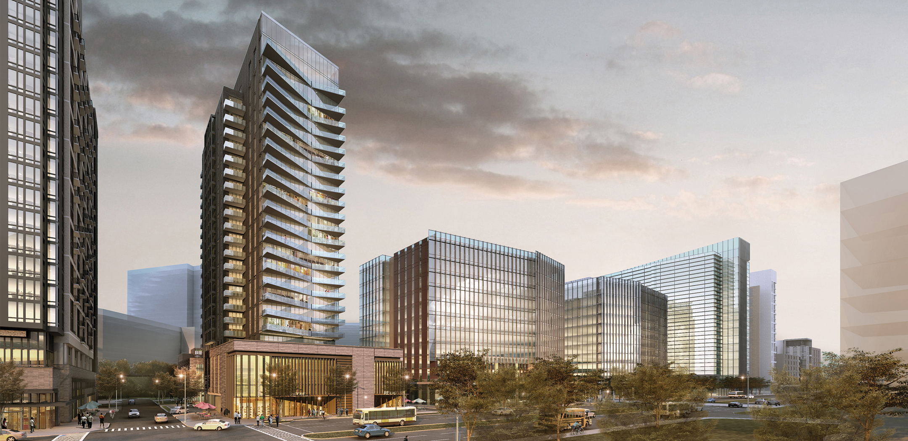
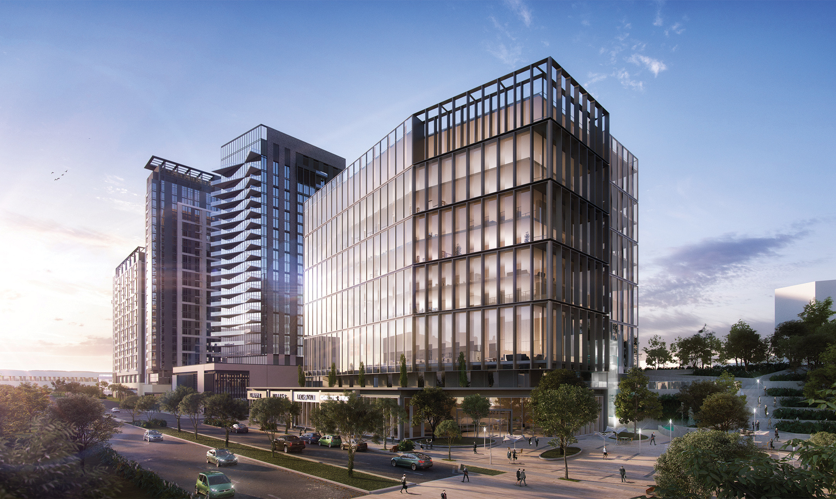
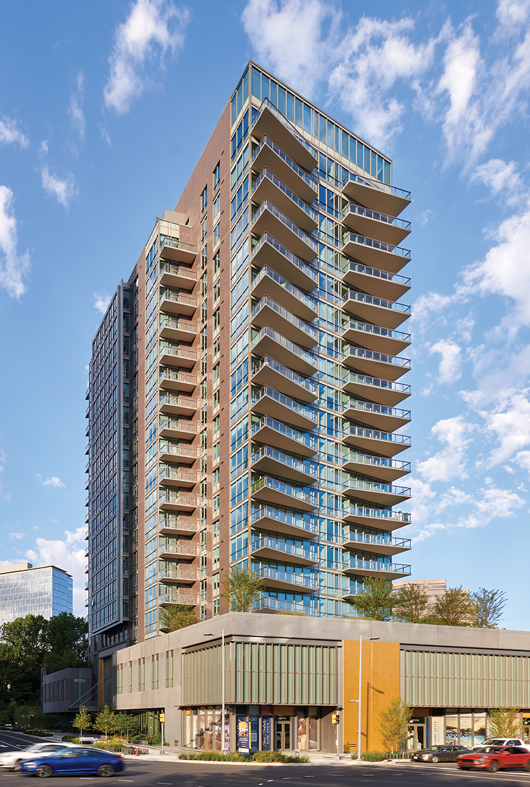
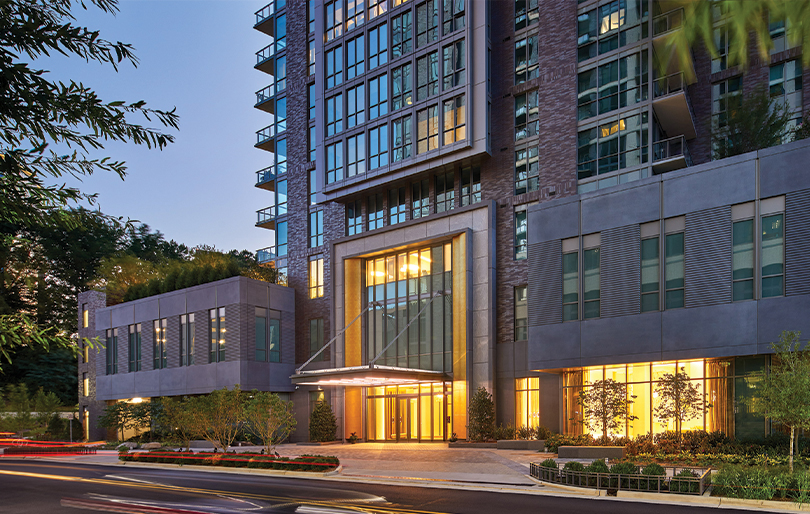
.jpg)