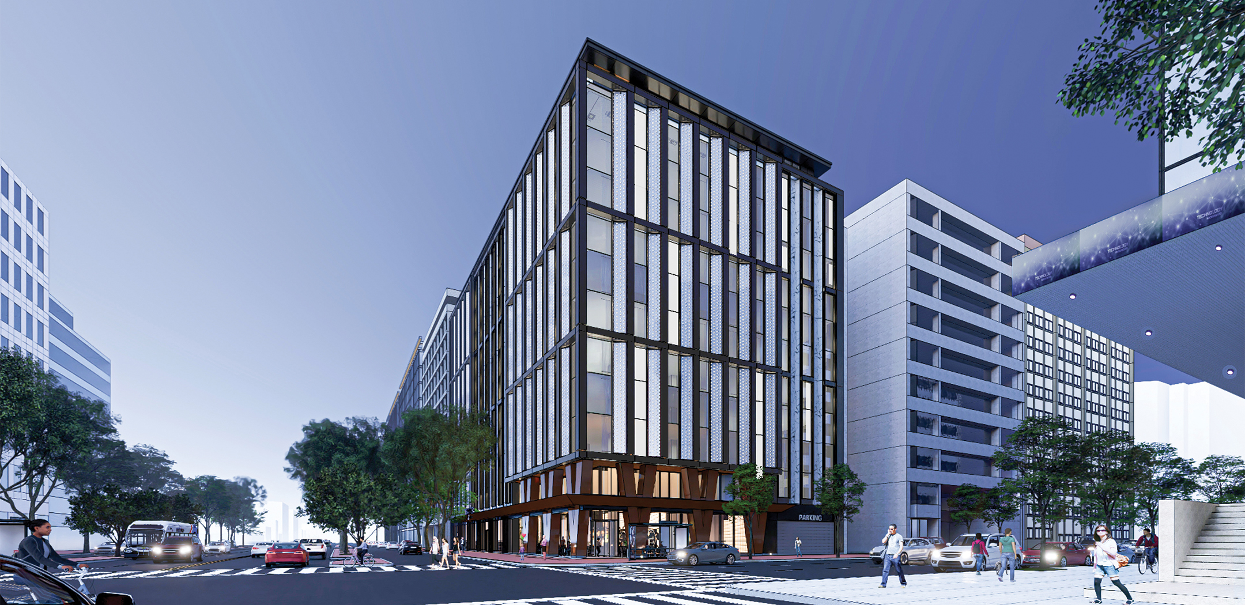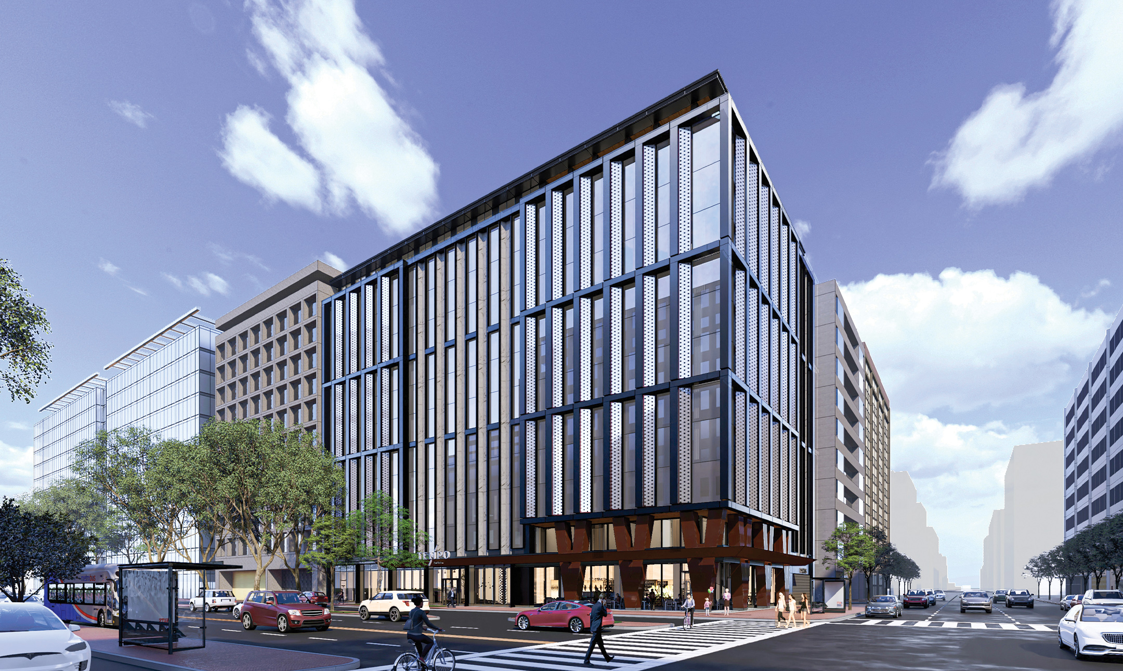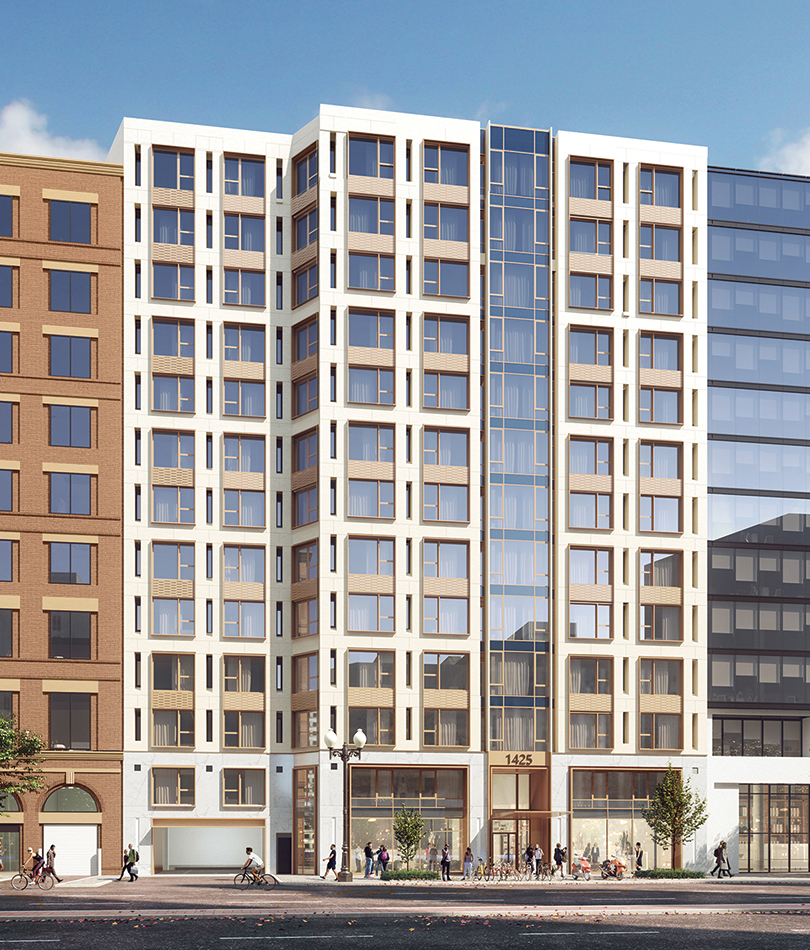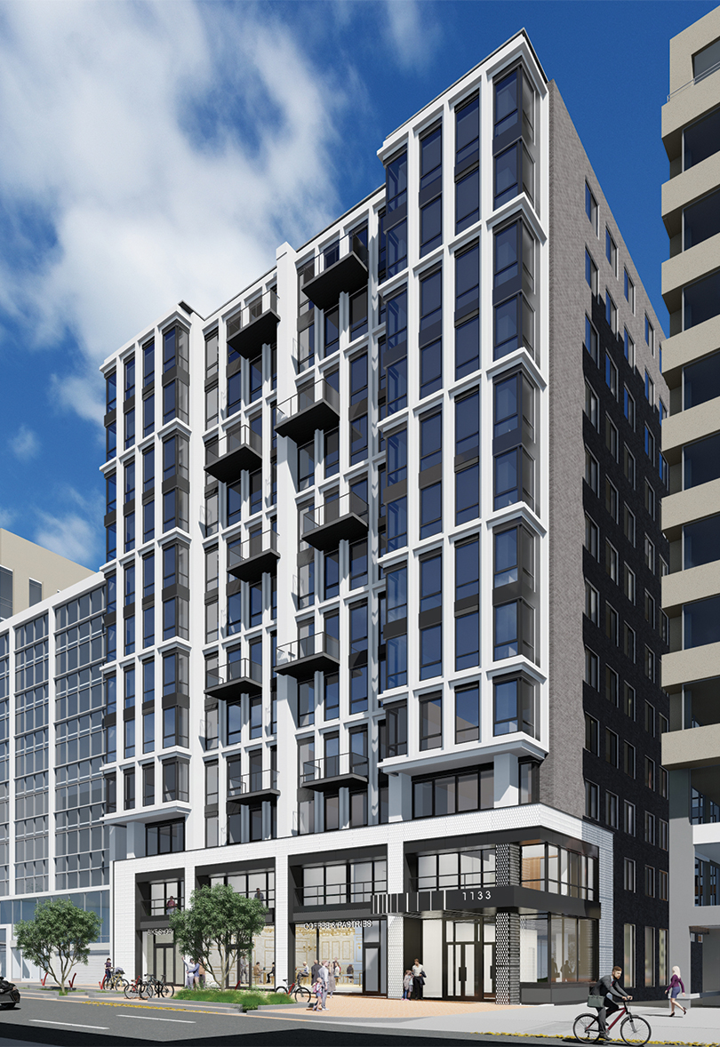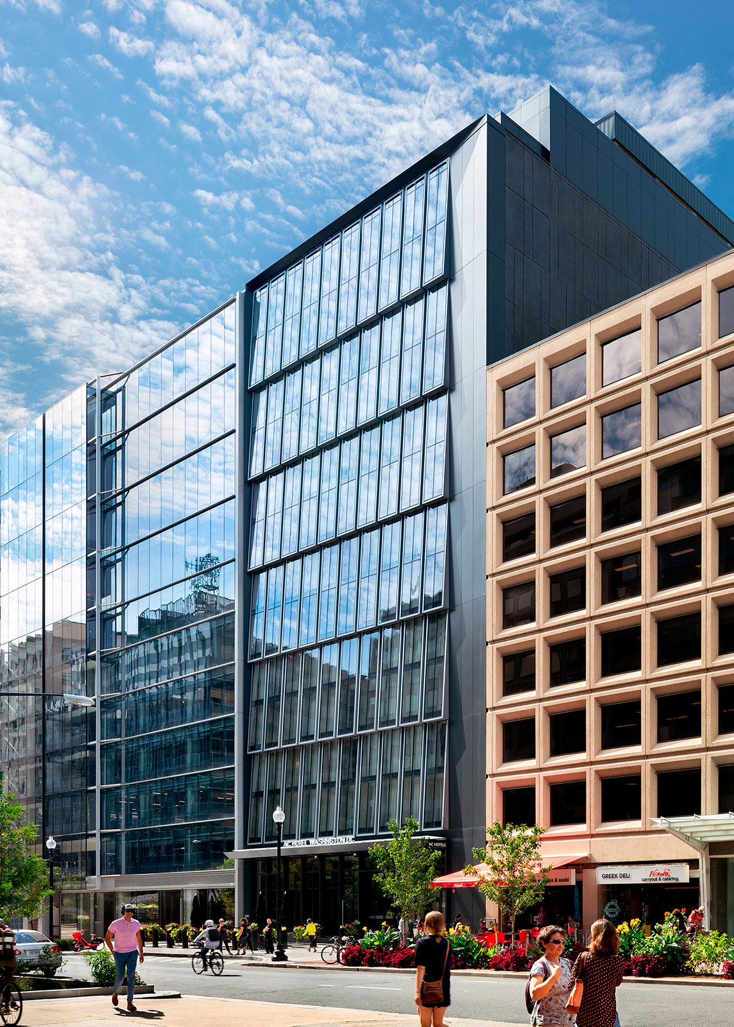1776 K Street NW Conversion
The hotel is in Washington, DC at the corner of 18th and K Streets in the NW quadrant of downtown DC. The project is a conversion of an existing 12-story, 130' office building into a hotel with 3 levels of below-grade parking (60,000 SF), and 1 level below grade back of house space and fitness center (18,700 SF). The hotel includes 278 guest rooms. The ground floor has lobby, welcome desk, market, and flexible meeting space. A café and restaurant (2,00 SF) will be located at the corner with outdoor seating (900 SF) and a connection to the rest of the ground floor lobby area. A kitchen is located on the ground floor adjacent to the café with a supporting main kitchen in the below-grade back of house level. At the 12th floor, flexible meeting space (3,600 SF) and an outdoor terrace is supported by a plating kitchen, bar and restrooms.
The proposed design adapts the original 1967 marble-clad precast concrete facade and re-imagines as a modern grid. In north and west facades, new multi-story rectilinear frame is composed with dark colored metal panel and perforated metal accents, arranged in an angle providing subtle articulation on the façade surface. The angled perforated panels will emit soft glow from lighting behind and make the building recognizable at nighttime. In the K Street façade’s mid-section, group of marble-clad piers have been preserved as a part of composition to mark the main entrance below and celebrate the original character that WDG designed.
A partial building massing at northwestern corner has been removed to create a dramatic double-height opening to draw pedestrians into the property through fully glazed lobby and restaurant storefront. A series of V-shaped columns exposed at the setback is clad in a rich-colored finish and adds stunning visual presence at busy downtown intersection.
Additional guestrooms and large meeting spaces have been programmed at the roof level with outdoor terrace that provides a panoramic view of the city.
Conversion of a 12-story, 198,000-sf, 1968 office building to a 270,000-sf, 278-key hotel with a
cafe, bar, and retail on the ground floor.
