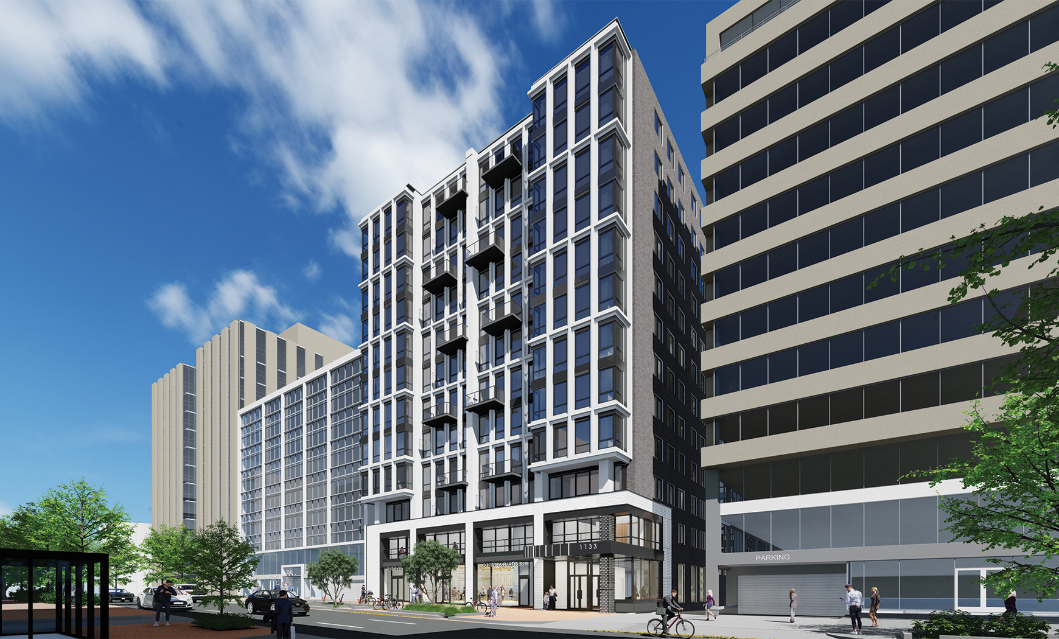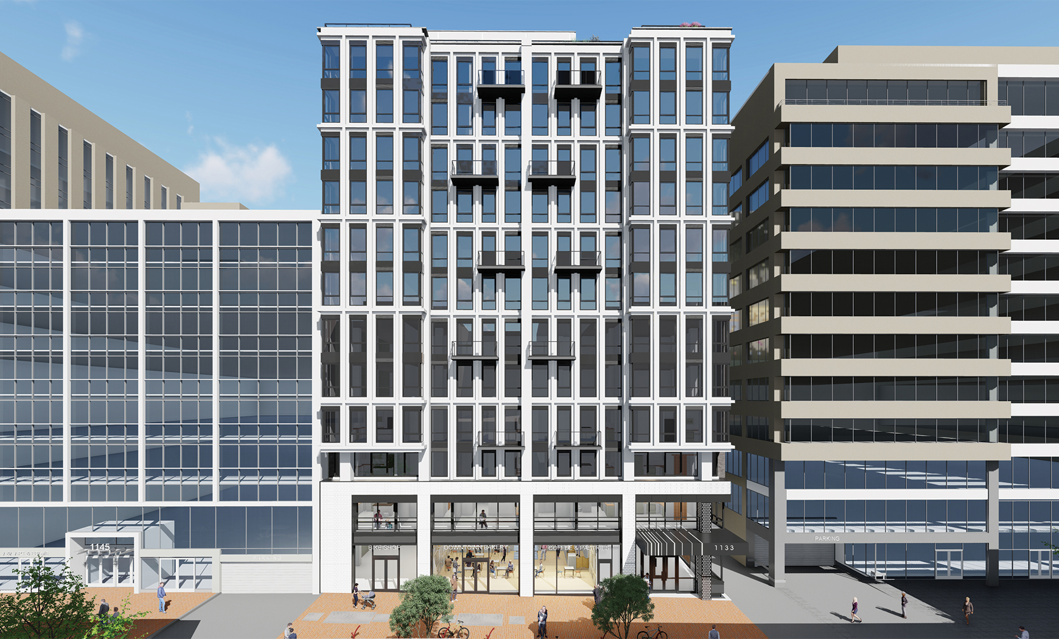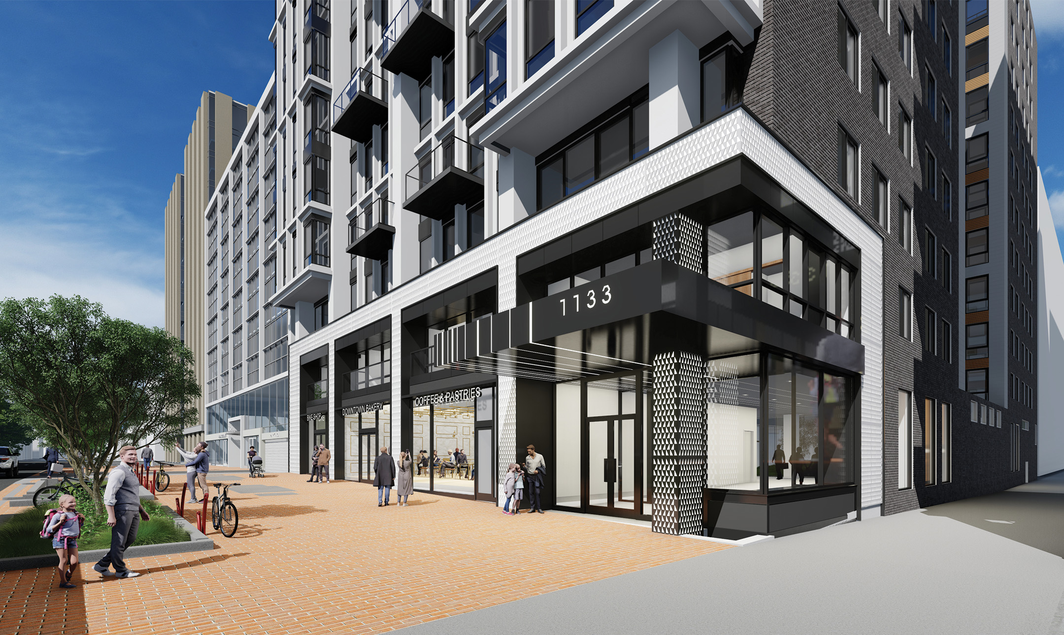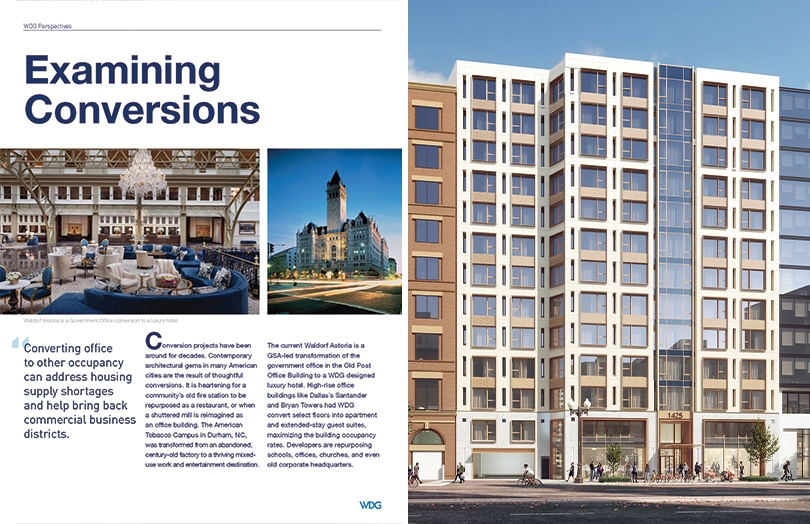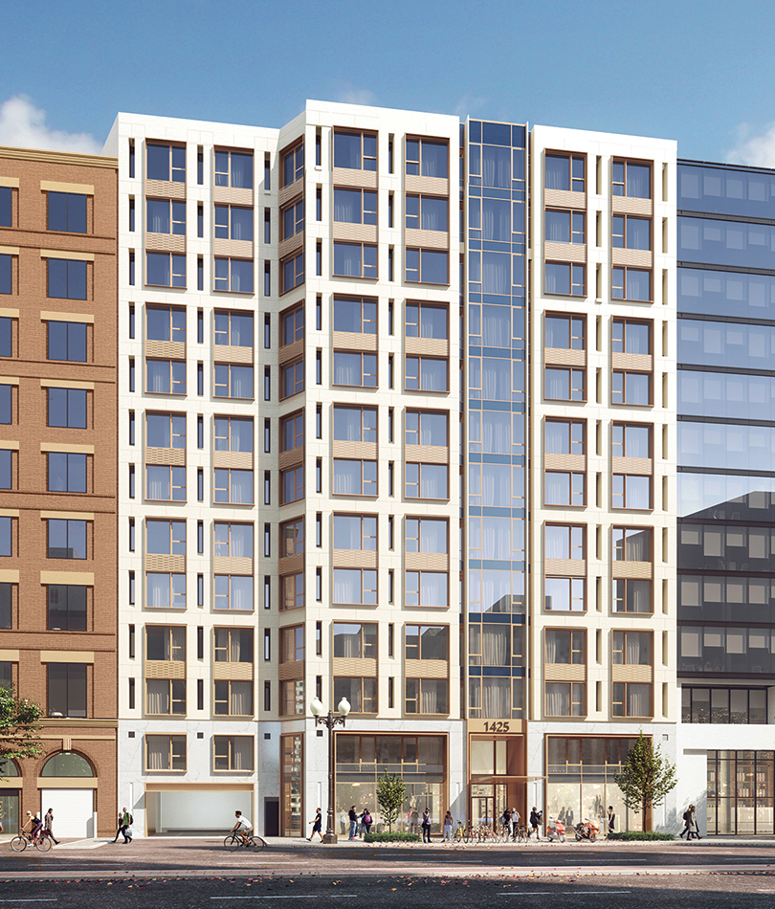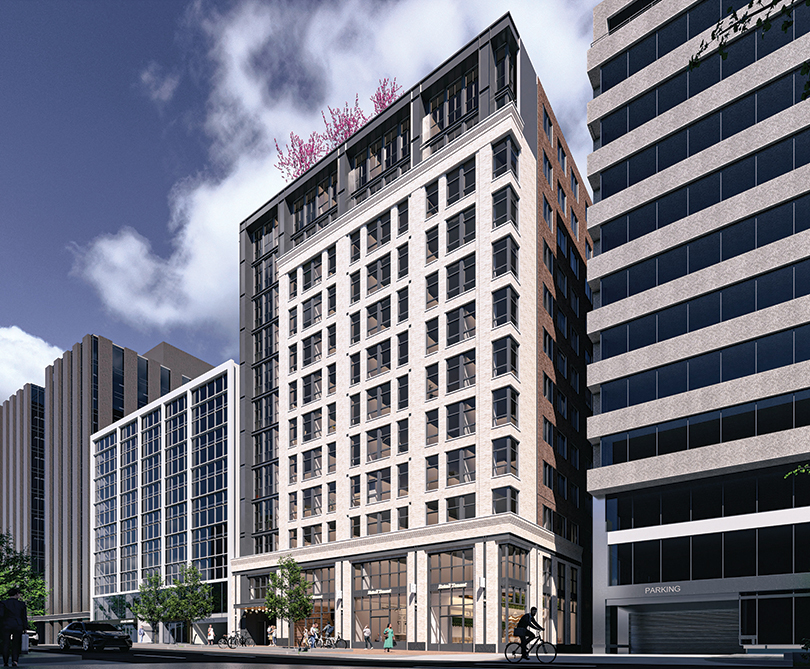1133 19th Street NW Conversion
Originally constructed in 1979, 1133 19th Street NW is a 12-story urban infill office building totaling 199,200-sf above grade. Foulger-Pratt plans to convert the building into a 13-story, 181-unit multifamily property with 3,000-sf ground floor retail, retaining the existing loading dock and three levels of below-grade parking with 331 spaces. The design features 9,300-sf of ground-floor amenity including lobby seating, a mail area, leasing office, library, co-working spaces, and package room, and a 1,950-sf outdoor courtyard. Reconfiguration of the penthouse will allow for 5,322-sf of habitable space, including a 1,000-sf fitness area, 1,700-sf penthouse lounge, and 3,000-sf outdoor terrace.
The façade of the existing structure is marble with a front glazed curtainwall with both clear and spandrel glazing. The 19th Street façade will be completely re-clad with perforated metal panel, curtain wall glazing and composite metal panel at the ground and second floors. The upper levels will be re-clad with new punched opening windows and composite metal panels. The brick on the north, south, and east facades will be field painted with high-performance exterior coating and new exterior glazing will be provided to replace all existing windows. Existing embellishments at the upper level will be regularized to conform with the new design. The courtyard facades will be re-skinned as exterior walls with air barrier and thermal insulation, utilizing cementitious panels in colors and textures to be determined.
The project will pursue LEED certification and include over 9,000 SF of green roof area.
Conversion of a 12-story, 199,200-sf office building into a 13-story, 181-unit residential property above 3,000-sf ground floor retail and three levels of below-grade parking.
