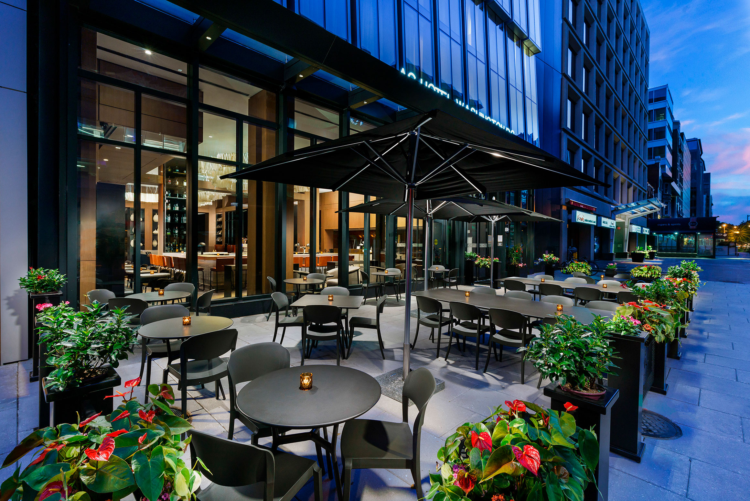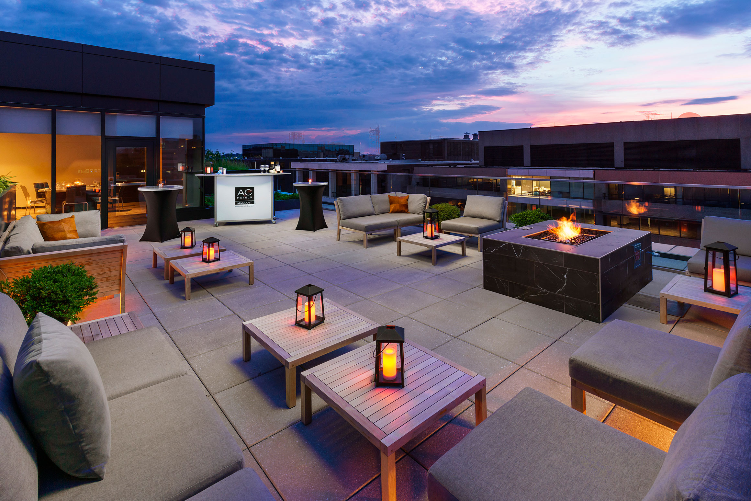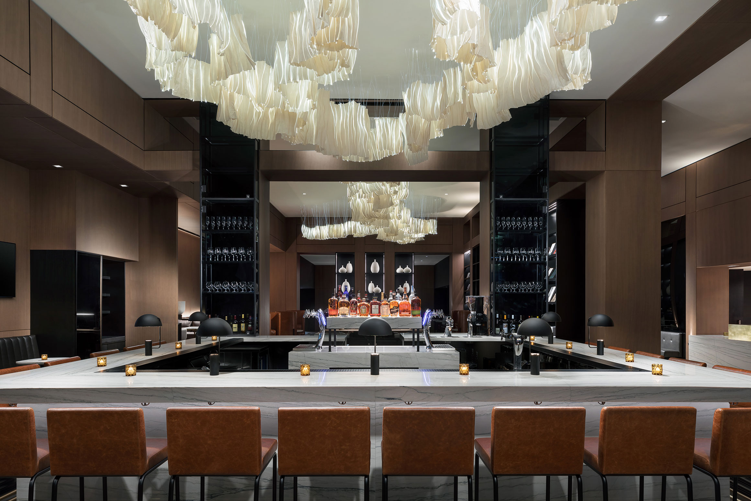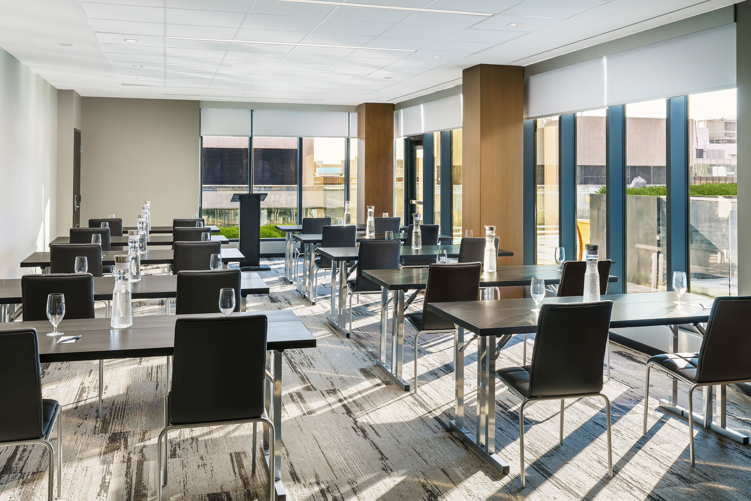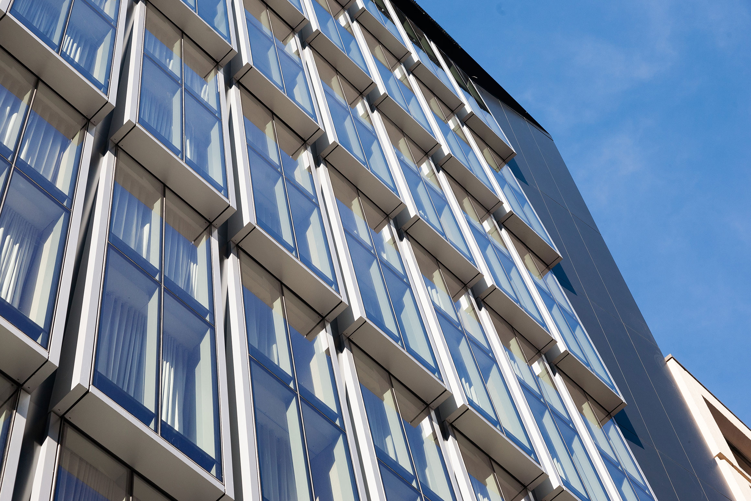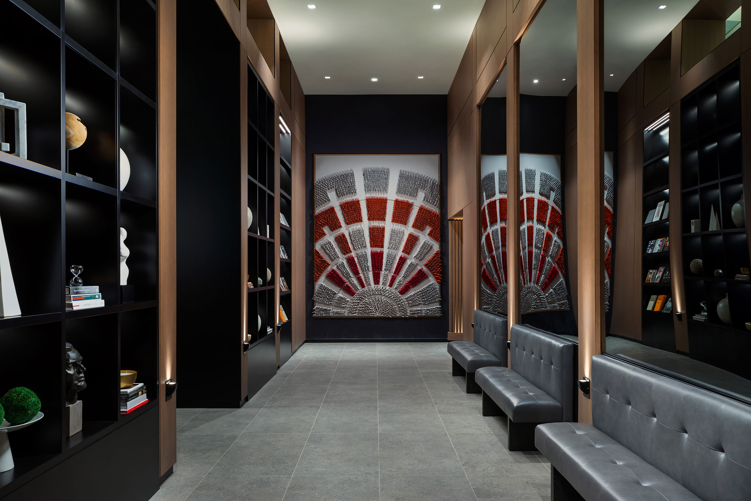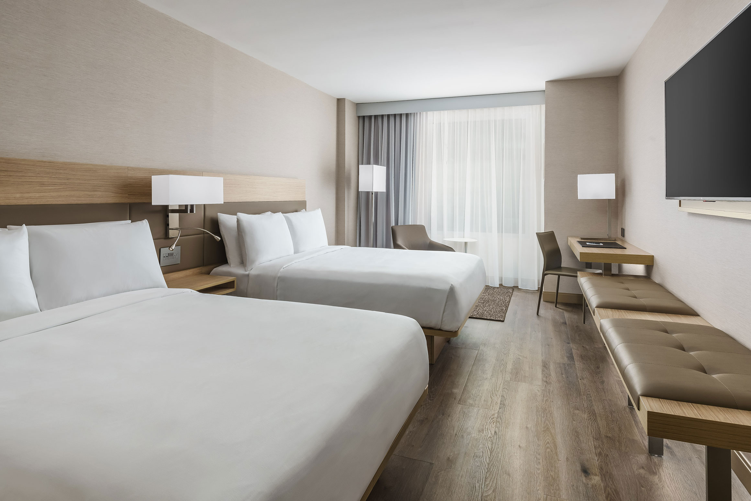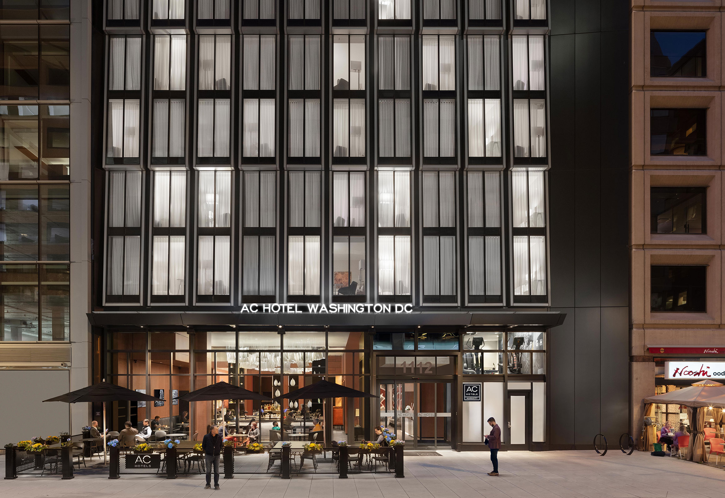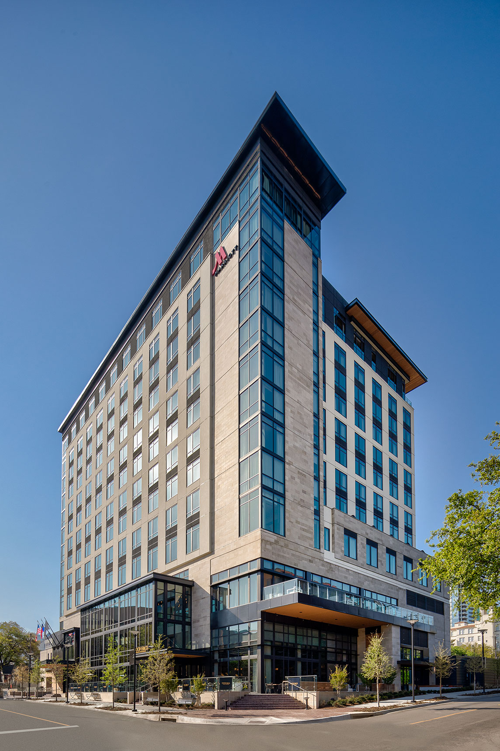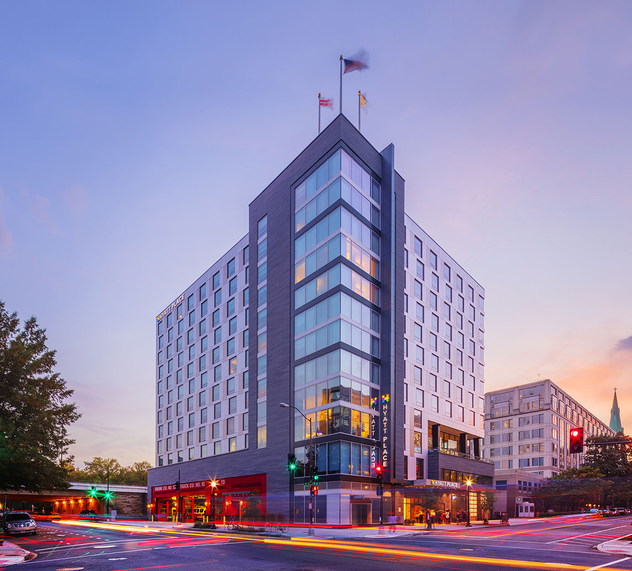AC Hotel by Marriott
The proposed AC Hotel fills a narrow, rectangular-shaped site located at 1112 19th Street, NW between L St. NW and M St. NW, just south of Dupont Circle in Washington, DC. Sitting adjacent to two 8-story precast-clad office buildings, the new hotel’s main façade along 19th Street features a delicate, inclined two-story custom unitized curtain wall system whose panels’ unique arrangement contributes to create a subtle texture to the surrounding urban fabric.
The ground floor is organized as an open lobby highlighted by the boutique brand’s signature lounge and bar with breakfast room, kitchen and support amenities while the fitness room is located on the second floor. Full height glass storefronts connect the lounge and bar to the outdoor seating that will promote a vibrant public space experience. The upper floors contain approximately 106,000 sf of hotel guest rooms and amenities. A landscaped courtyard is planned for the guests’ view and the rooftop amenity space and outdoor terrace offer panoramic views of the city.
125,650 sf, 14-story, 219-key AC hotel by Marriott. Amenities include lounge and bar, club room, meeting room, fitness center and a rooftop terrace.
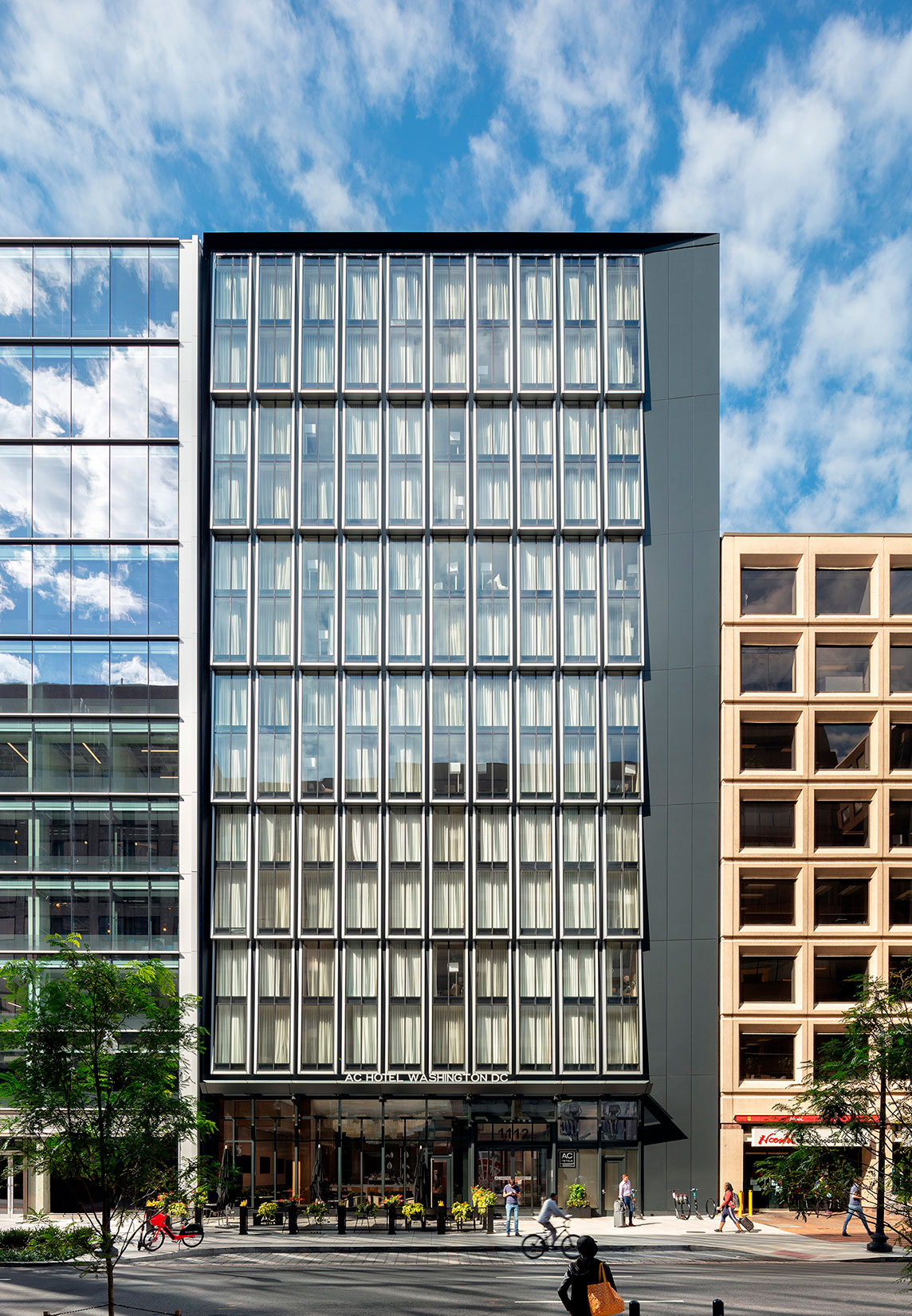
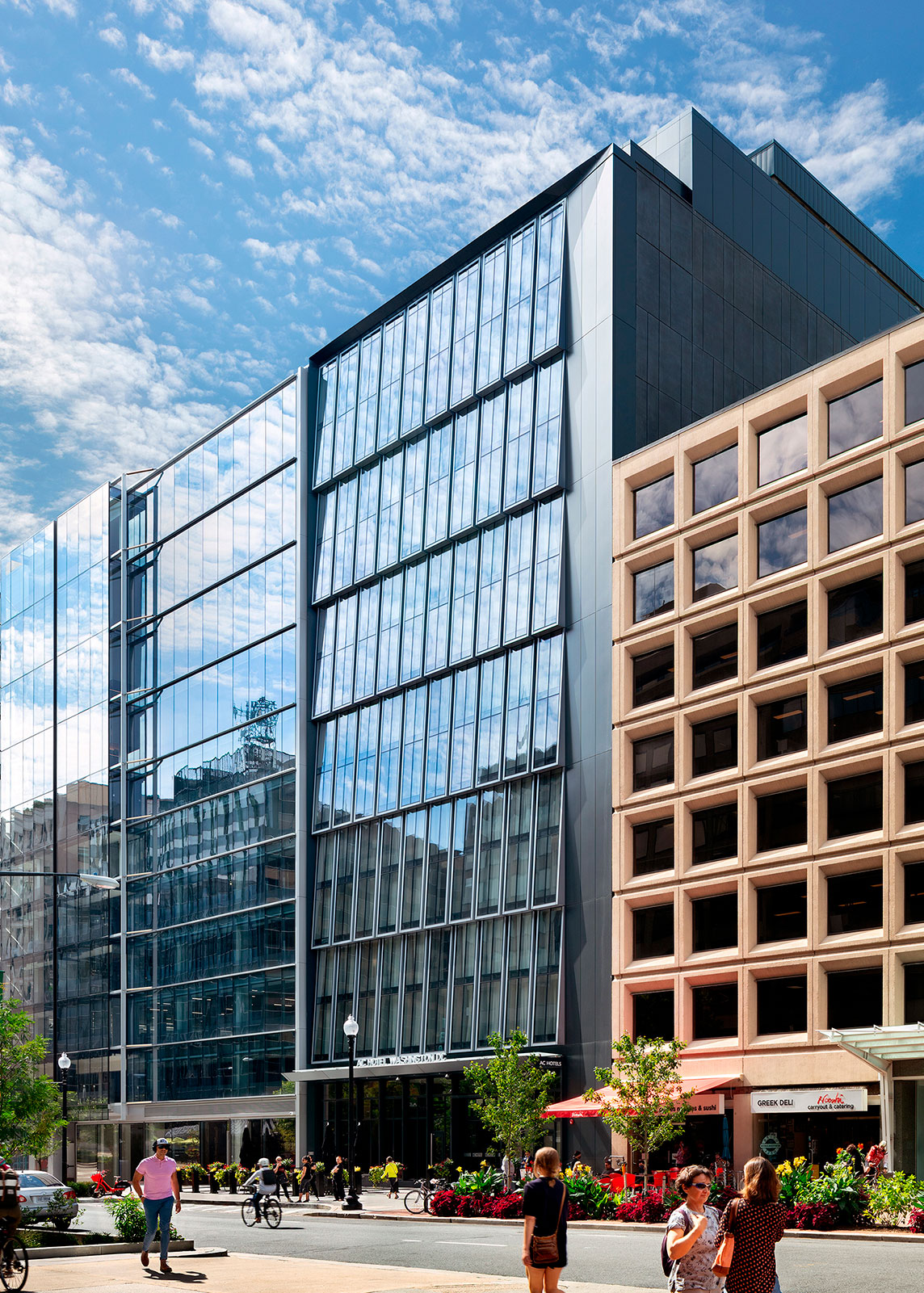
Recognition
