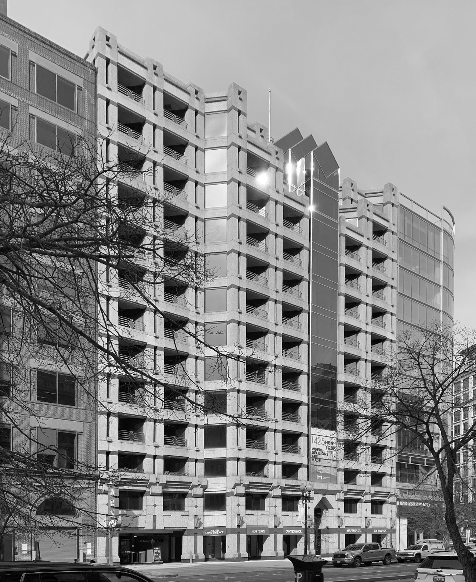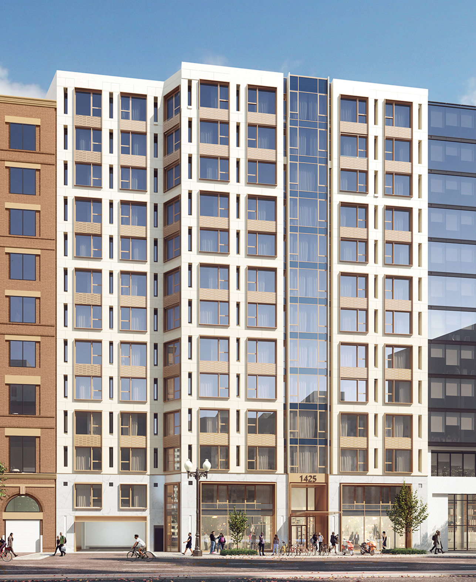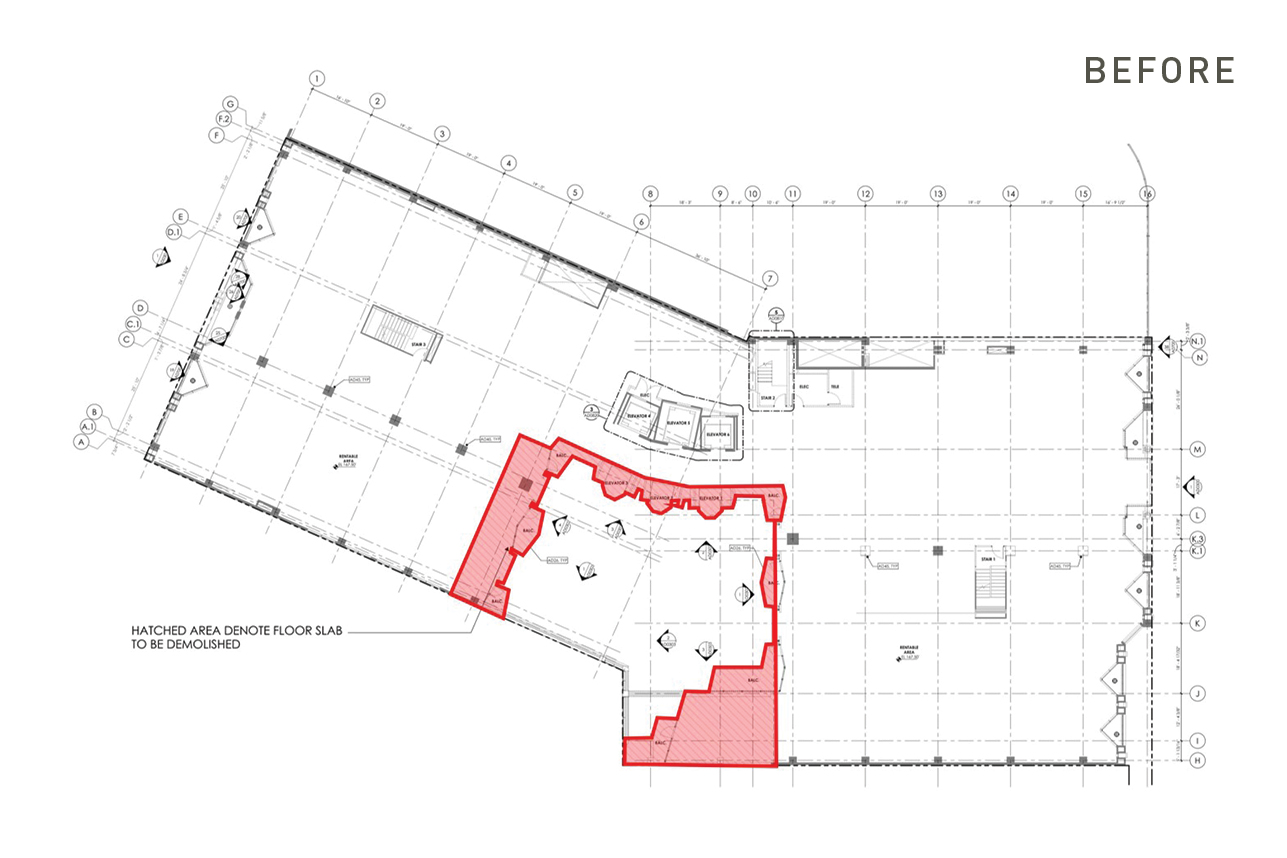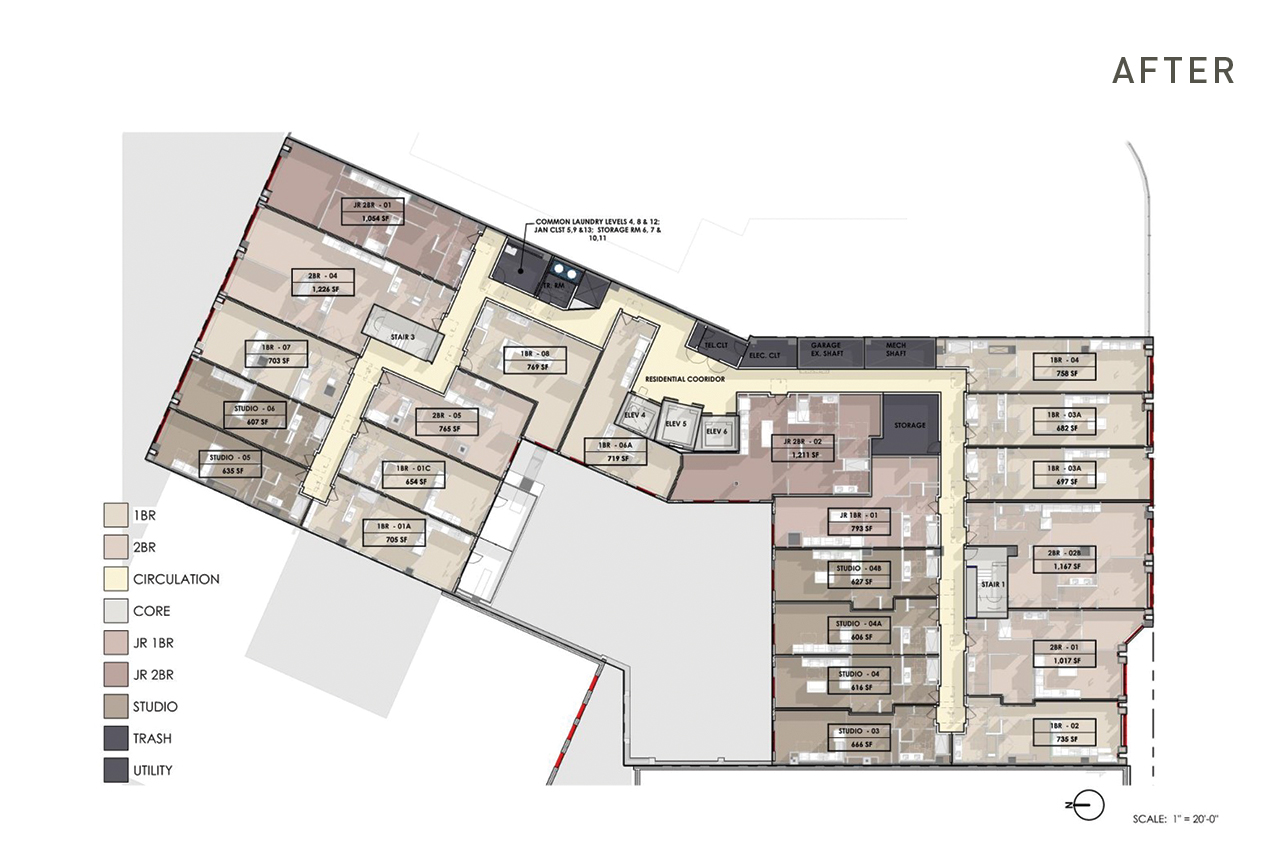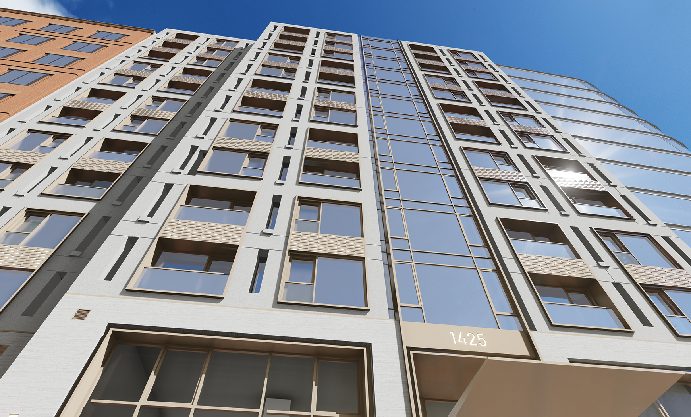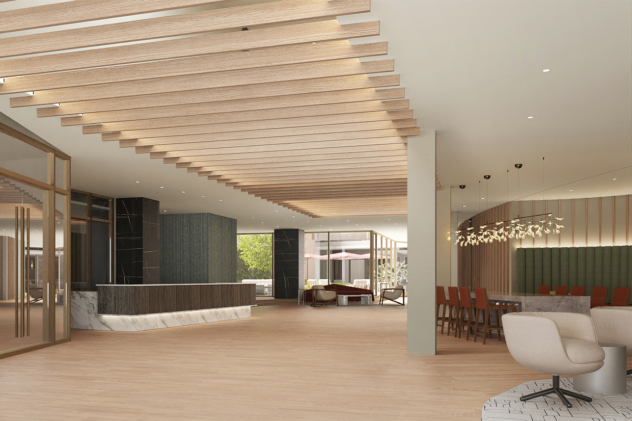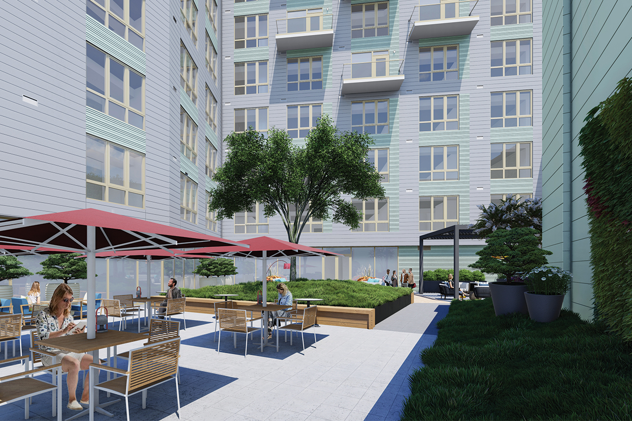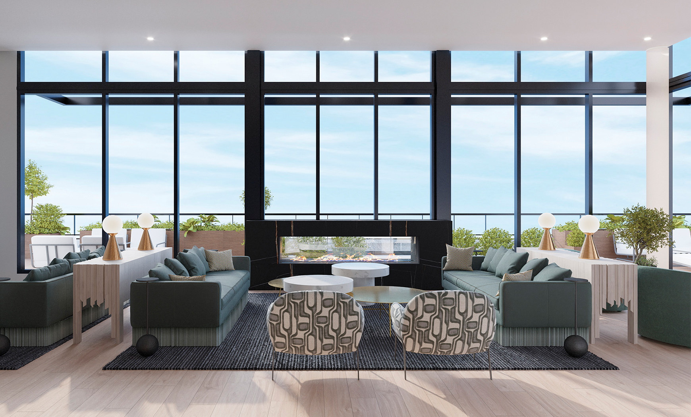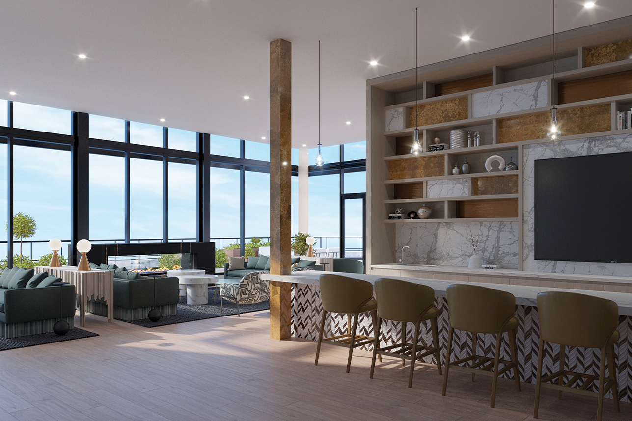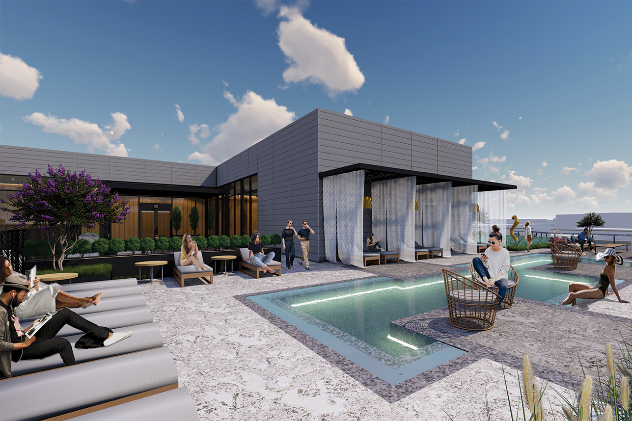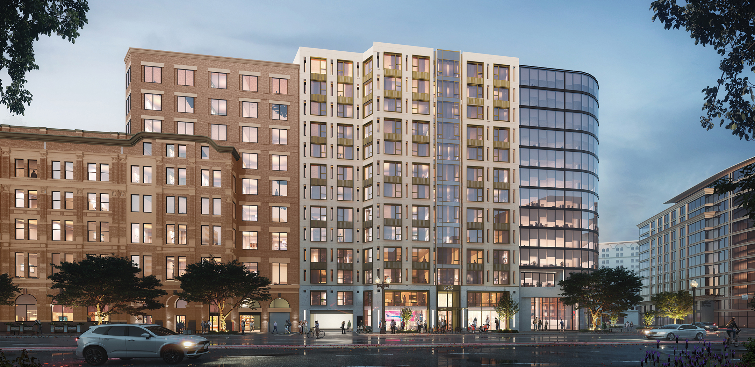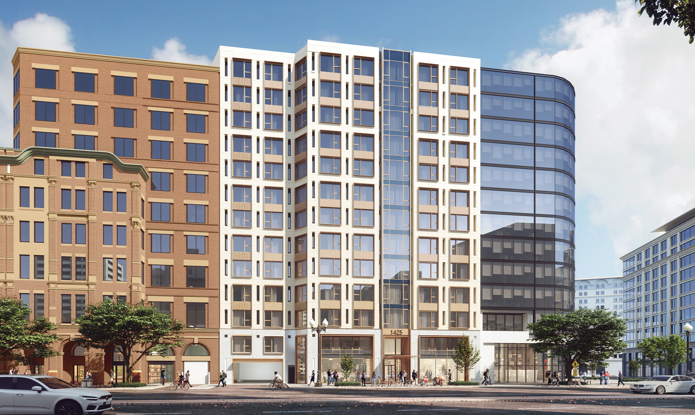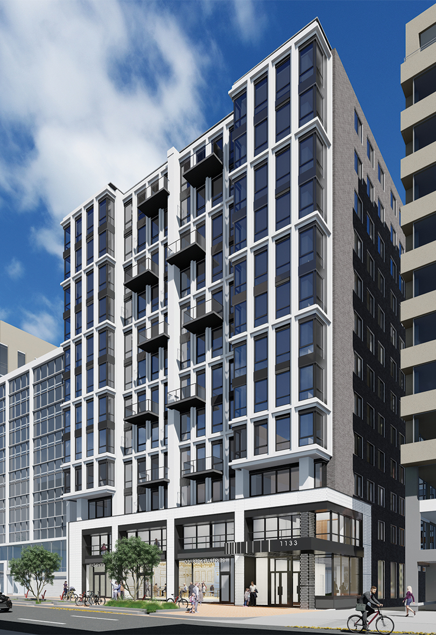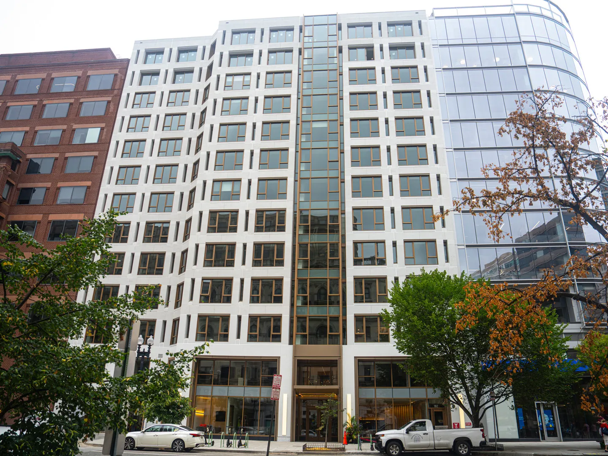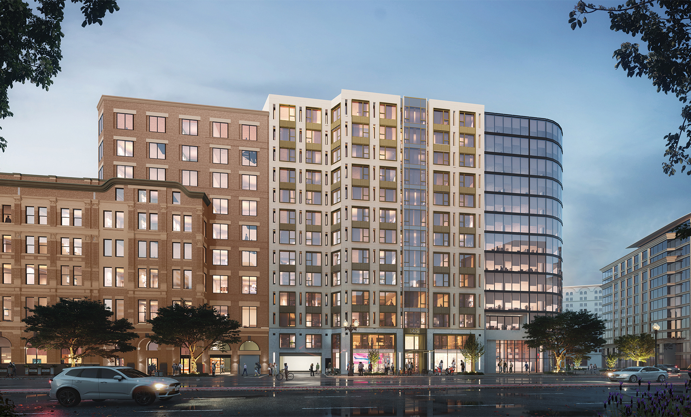1425 New York Avenue NW Conversion
Now a persistent trend, vacant office buildings are being transformed into housing. The location is truly one of a kind and this project sets new example of a strategy that city leaders have pushed for despite the challenges associated with conversions. The project is in the epicenter of Washington, D.C. attractions and amenities, as well as the central business district between K Street and Capitol Hill. The submarket was built out years ago with heavy office uses, with few sites available for redevelopment, which creates a high barrier to entry.
This building has a unique floorplate with street frontage on two primary facades and window heights that lays out well for residential conversion. There plus ample space for amenities, panoramic views of the city and ample parking. Modifications will be made to the existing structural and MEP systems, existing stairs will be extended, and elevators will be replaced in a new location within the building. The zoning for conversion to multifamily is by right.
Downtown multifamily projects are highly supply constrained. Relative to the amount of office, there is very limited Class-A rentals within a half-mile. The project is in the East End of the Central Business District. Once complete, it will be the closest residential property to the White House — in walking distance to the world’s economic and political drivers including the Treasury Department, World Bank, Executive Office Buildings and Federal Reserve. The property also benefits from the nearby critical mass of law firms, lobbyists, associations, advocacy groups and financial services companies.
Conversion of a 13-story, 287,042-sf Class B office building into a 255-unit residential property above 3,100-sf ground floor retail and three levels of below-grade parking.
