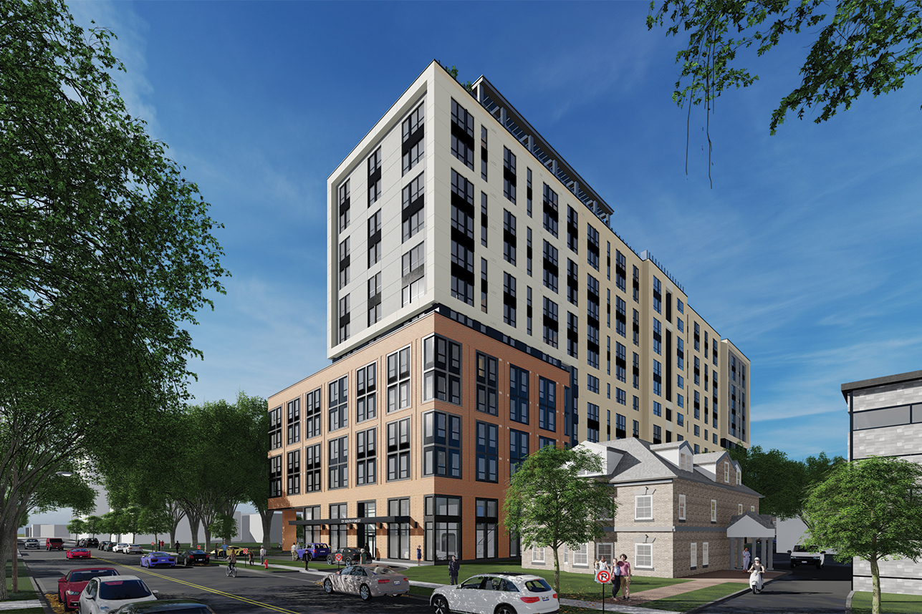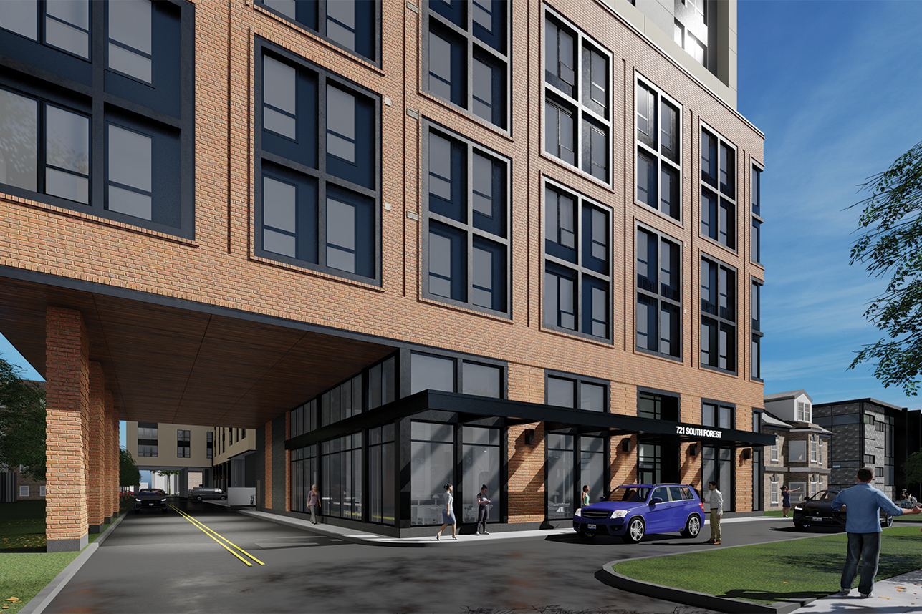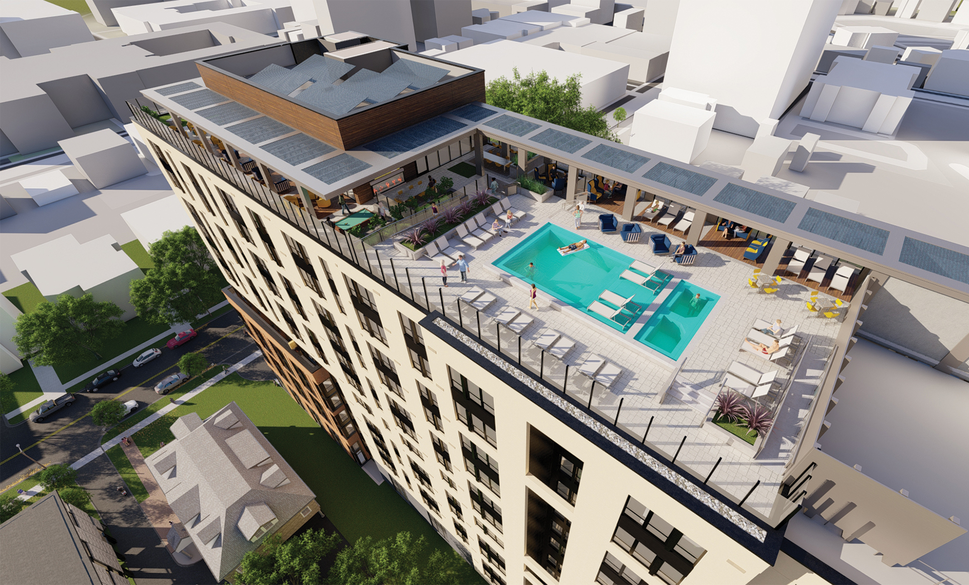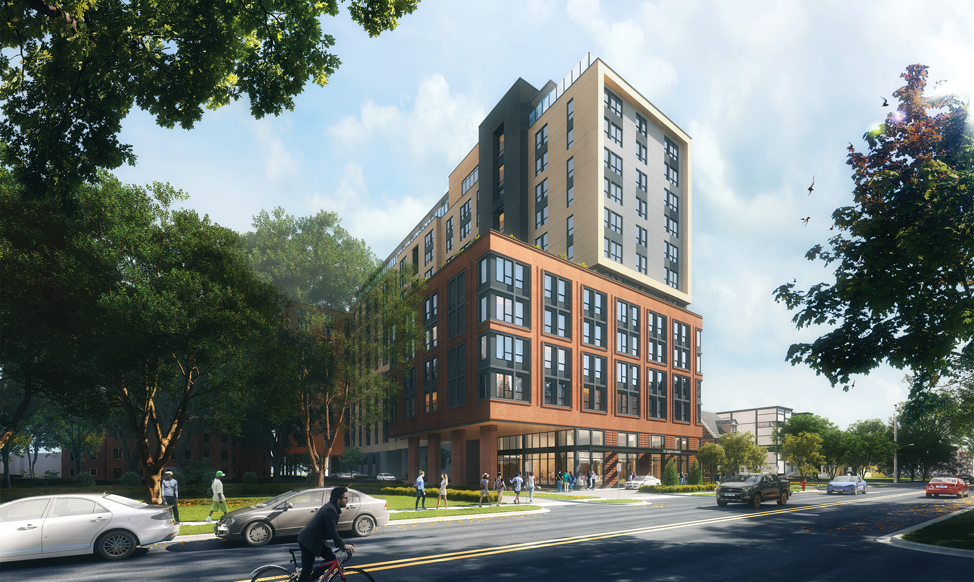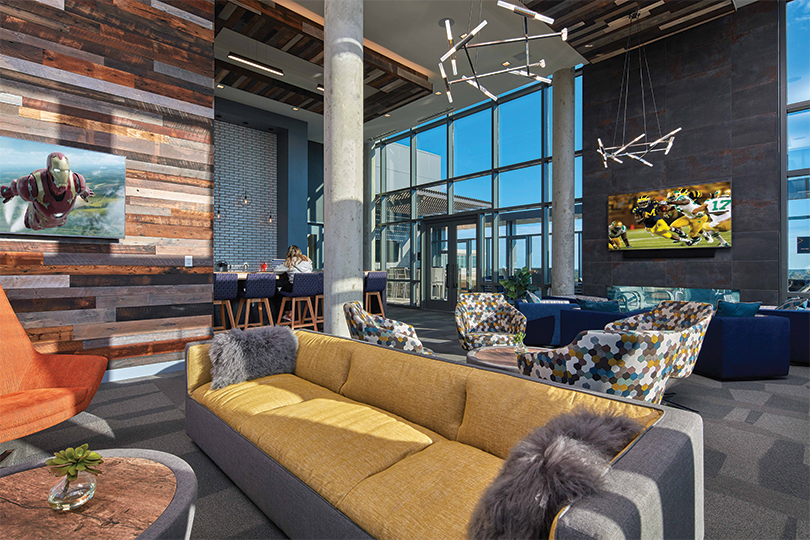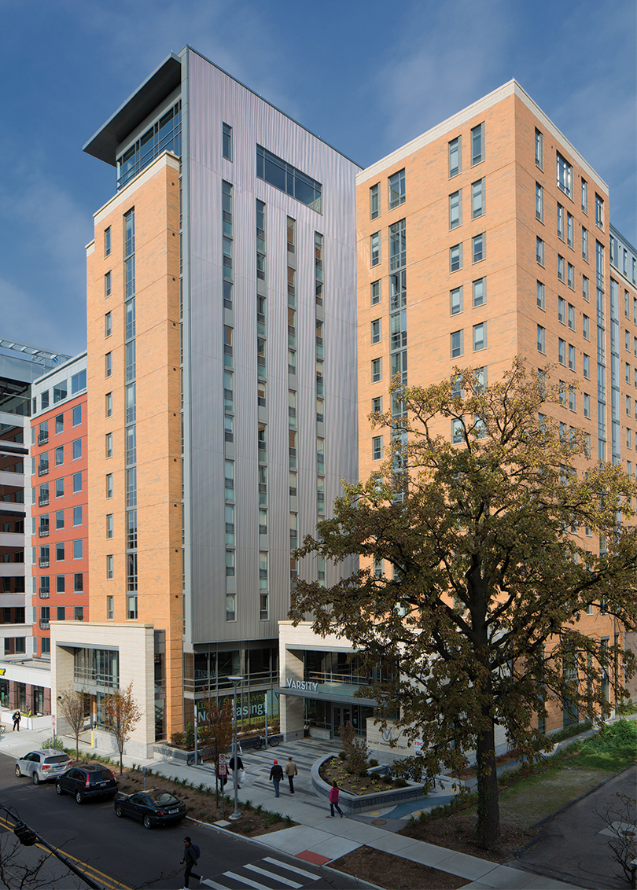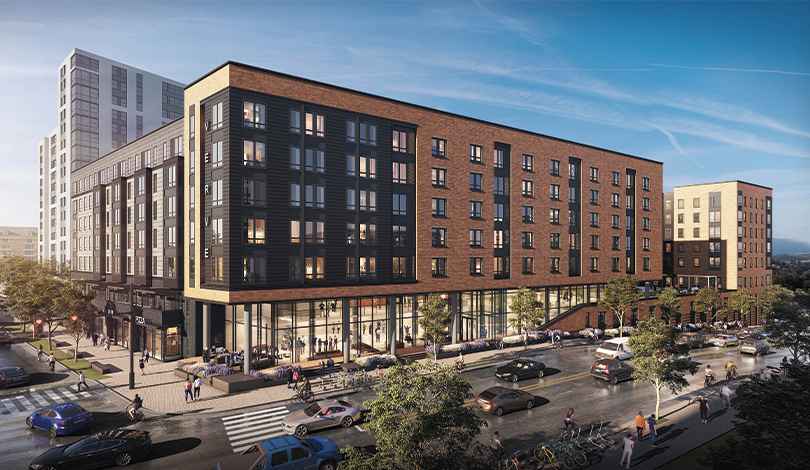Verve Ann Arbor
Verve Ann Arbor is a 340,000-gsf, 13-story student living development located within a five-minute walk from University of Michigan’s flagship campus. This development will serve as an expansion on much needed new student housing options as well as an increase to the The City of Ann Arbor’s desired growth.
The project will utilize post-tension concrete above grade until level 2, where the rest of the above super structure will be light gage steel-framed walls and a composite concrete deck supported by steel joists. The below grade parking level is conventional cast in place concrete. The total parking area is approximately 29,507 SF with 103 spaces. The total residential area is approximately 242,800 SF with 228 apartments, totaling 677 beds. Ground-floor amenities include a lobby lounge and mail area, leasing office, and fitness center totaling 8,000 SF, and an adjacent mezzanine with 4,000 SF of co-working areas and an upper fitness level. Other amenities include a 3,000 SF rooftop terrace, a 2,200 SF penthouse with a pool, and 8,200 SF of patio area. The penthouse patio will feature an array of PV panels yielding 100kw incorporated into steel-framed and MCM-clad canopies.
To complement the surrounding context the building is designed with a setback at level 6. This serves two purposes: first, the 6-story massing helps to reinforce the pedestrian scale along South Forest Avenue; and, second, it allows for uninterrupted sunlight to reach an existing grove of Legacy trees north of the site. This 6-story “head house” is designed to complement the character of the town of Ann Arbor by using brick with warm material tones. To add interest at the pedestrian level, the building façade employs contemporary rusticated/articulated brick detailing at the ground level brick piers. Within the masonry openings are a stacked bond of brick to accent the window opening surround and provide visual interest. Upper levels of the building utilize horizontal and vertical reveals and accent colors to provide variation and break down the scale of the facades. As part of the Sector Plan requirements, the project provides for increased development and a LEED 4.0 Silver Certification. It will be an all-electric building and design considerations will be made towards improving energy performance.
13-story, 228-unit, 677-bed residential tower including amenity space, a rooftop pool and terrace, fitness center, and 28,000-sf at- and below-grade parking for 101 cars.
