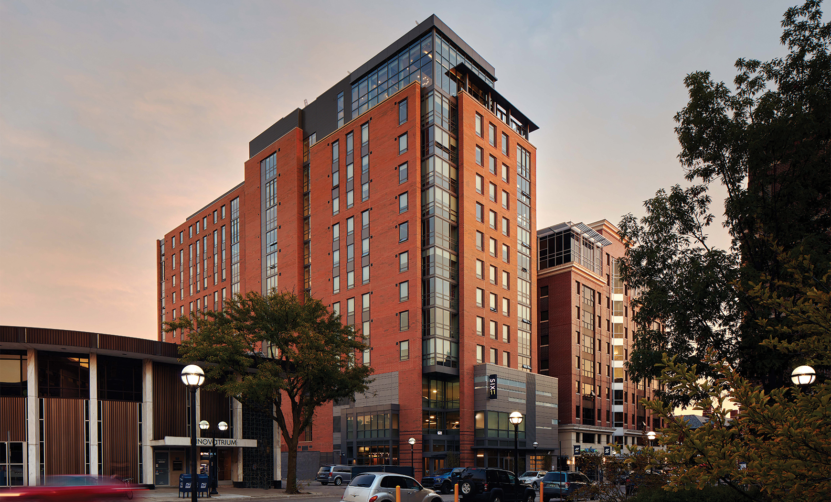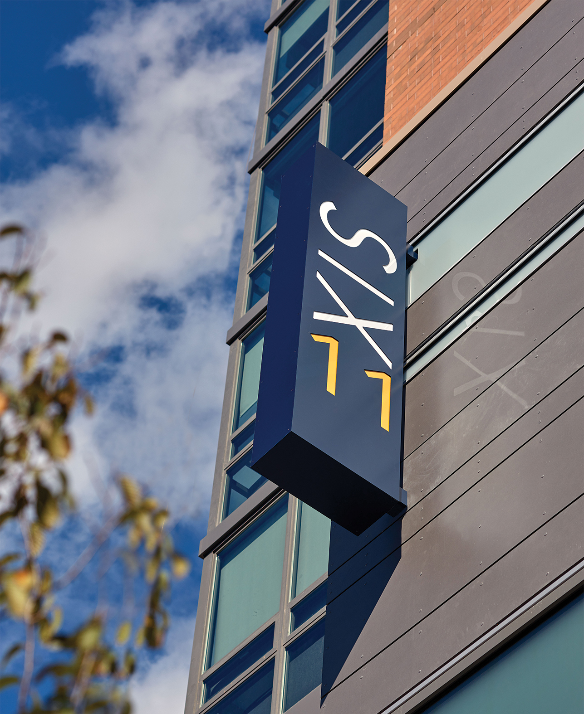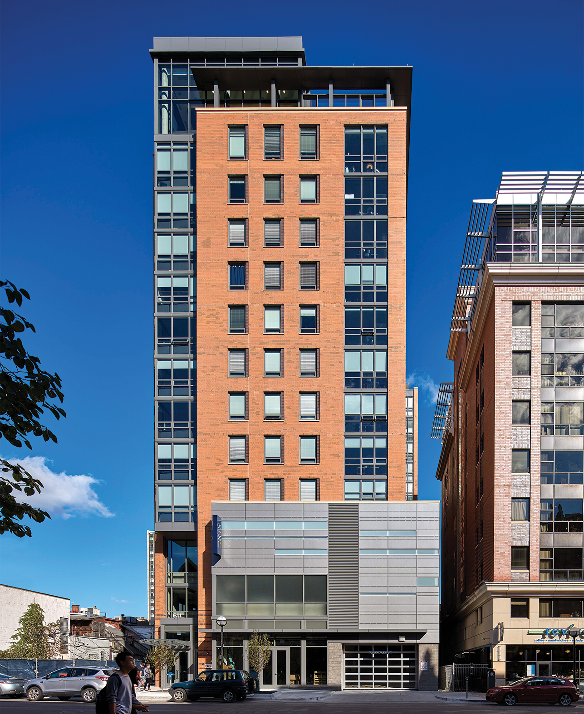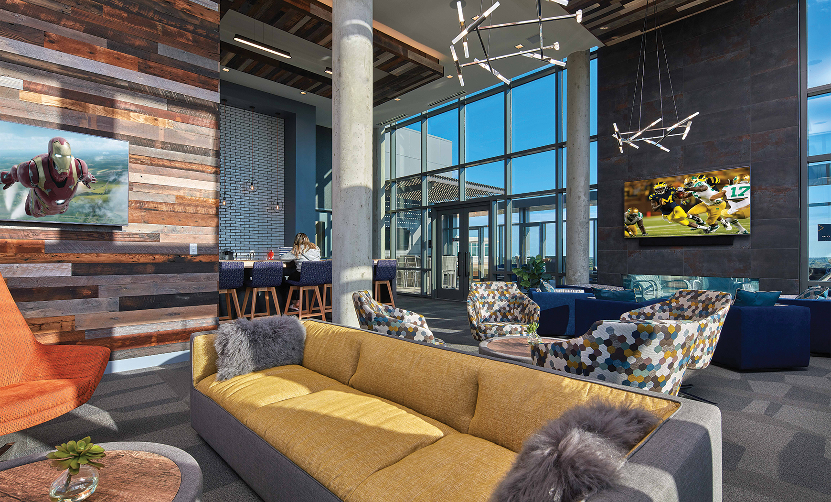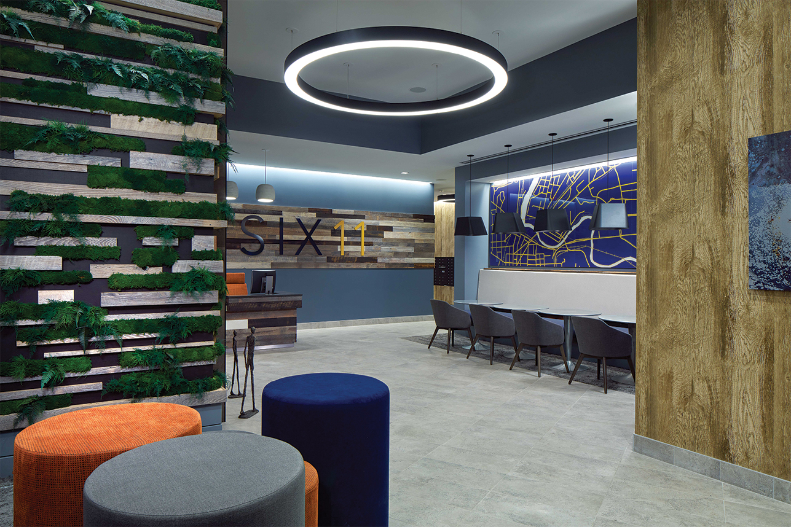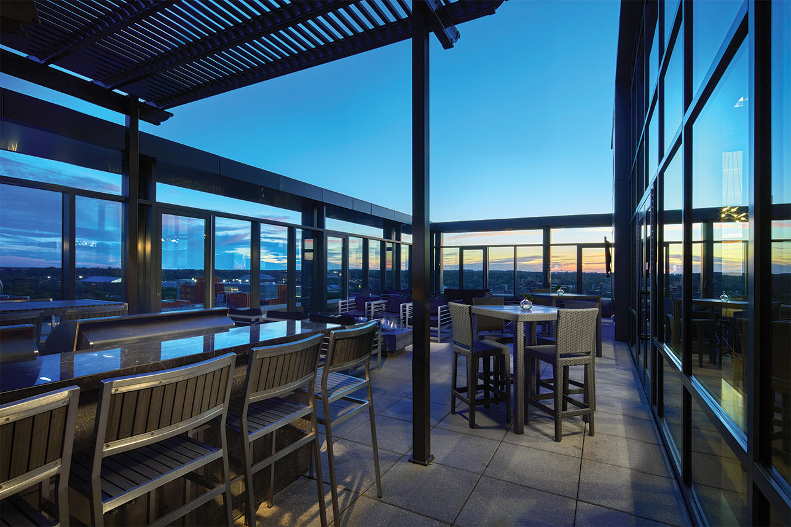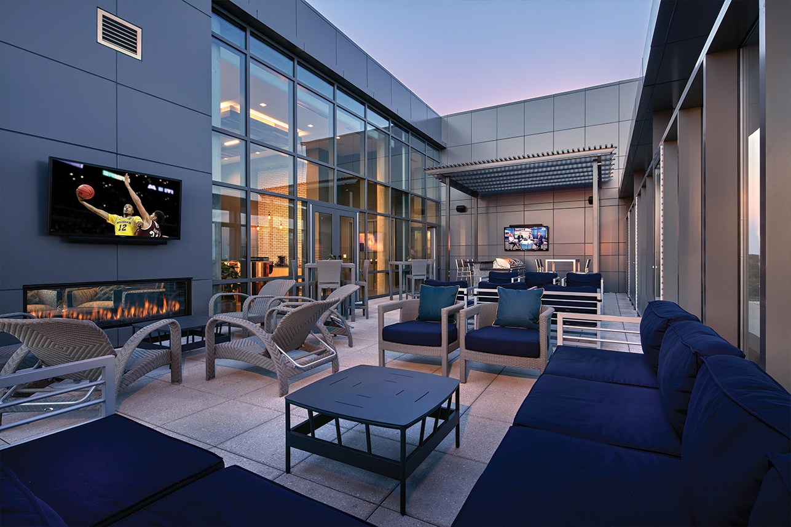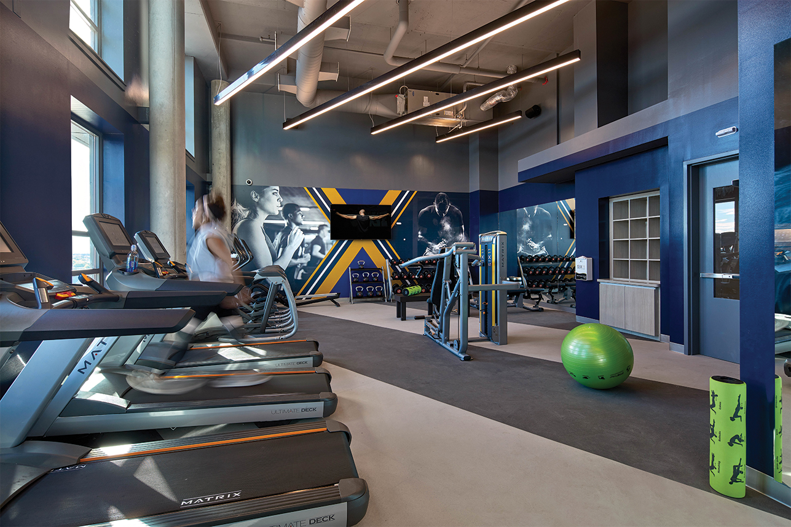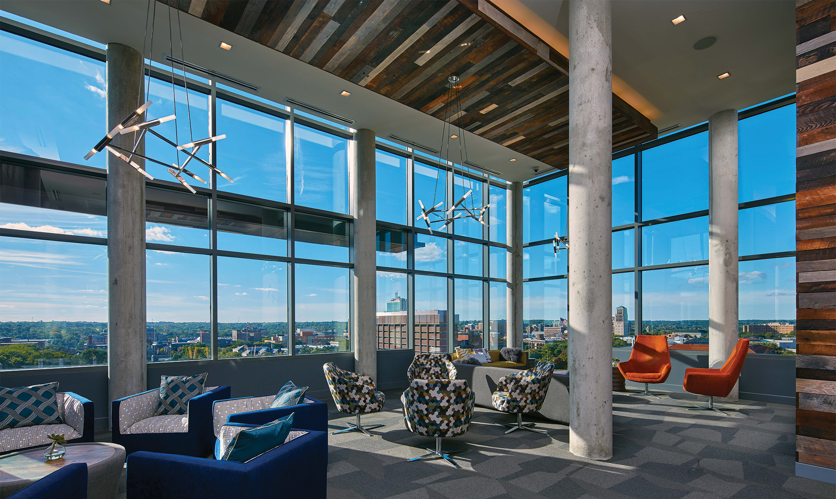Six11
Located in Ann Arbor’s South University Character Area, 611 E. University is a through-block high-rise urban infill project fronting both E. University Avenue to the west and Church Street to the east. The high-rise program of street level retail and residential lobby, parking at levels 2-3, and student housing apartments on levels 4-13 reflects the continuing evolution of the South University Area from single-use low-rise to mixed-use high-rise development.
Massing
The shifted bar footprint creates the appearance of two building masses instead of a more predictable single, longer mass spanning from E. University Avenue to Church Street. An added benefit to this approach is that it breaks what would otherwise be an exceptionally long interior corridor into two parts.
Program
This mixed-use student housing tower activates the E. University streetscape with a dynamic residential lobby and 1,500-sf of retail space. The E. University Street frontage also includes vehicular access to the above grade parking spaces at levels two and three. Similarly, the Church Street frontage is activated by 1,700-sf of retail space and includes vehicular and bicycle access to the ground level parking spaces and bike storage. The residential program offers a range of units including studios, 4 bed-4 bath units, and 5 bed-5 bath units. The social focal point of the building is the two-story 1,400-sf sky lounge. This 13th floor amenity space, which includes a communal table, kitchen, lounge area, multiple TV screens, and fireplace, is located at the northwest corner of the building providing spectacular views of the University of Michigan campus. Additional 13th floor amenities include a 1,100-sf fitness room, 400-sf study lounge, and 800-sf outdoor sky terrace with an outdoor kitchen, flat screen TV’s, and a fire pit.
13 stories, 185,300 SF, 343 bed mixed-use student housing. Includes amenity spaces, ground floor retail, bike storage, and 2.5 levels of structured parking for 54 vehicles.
