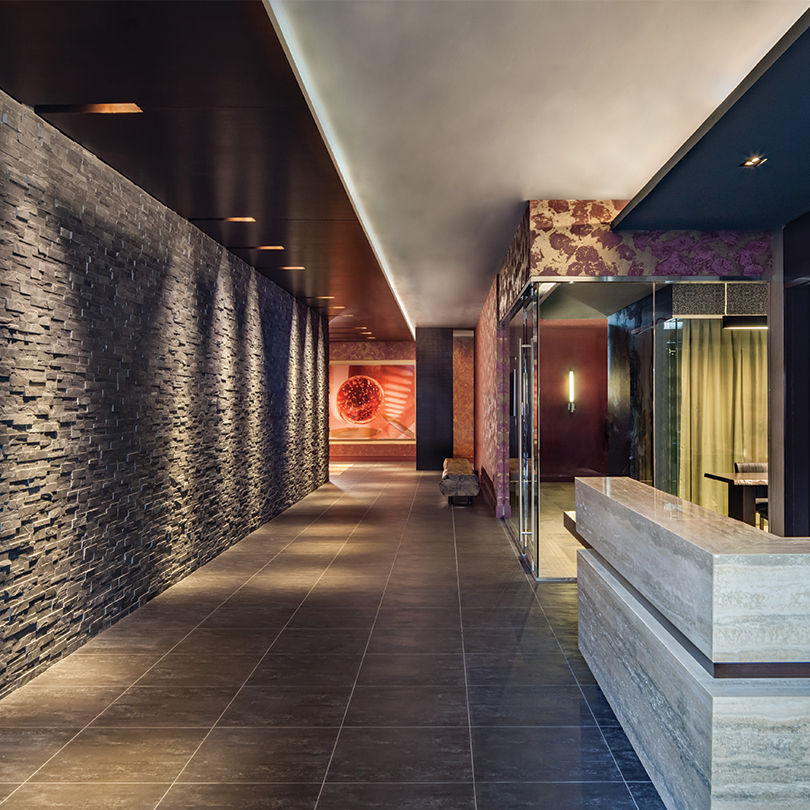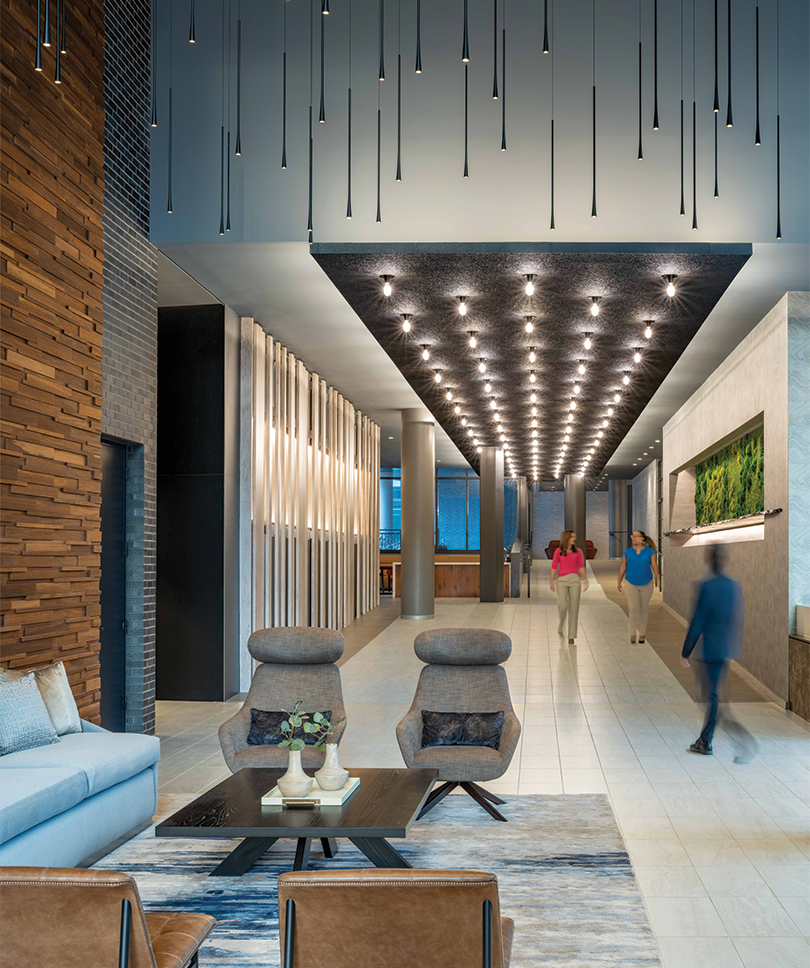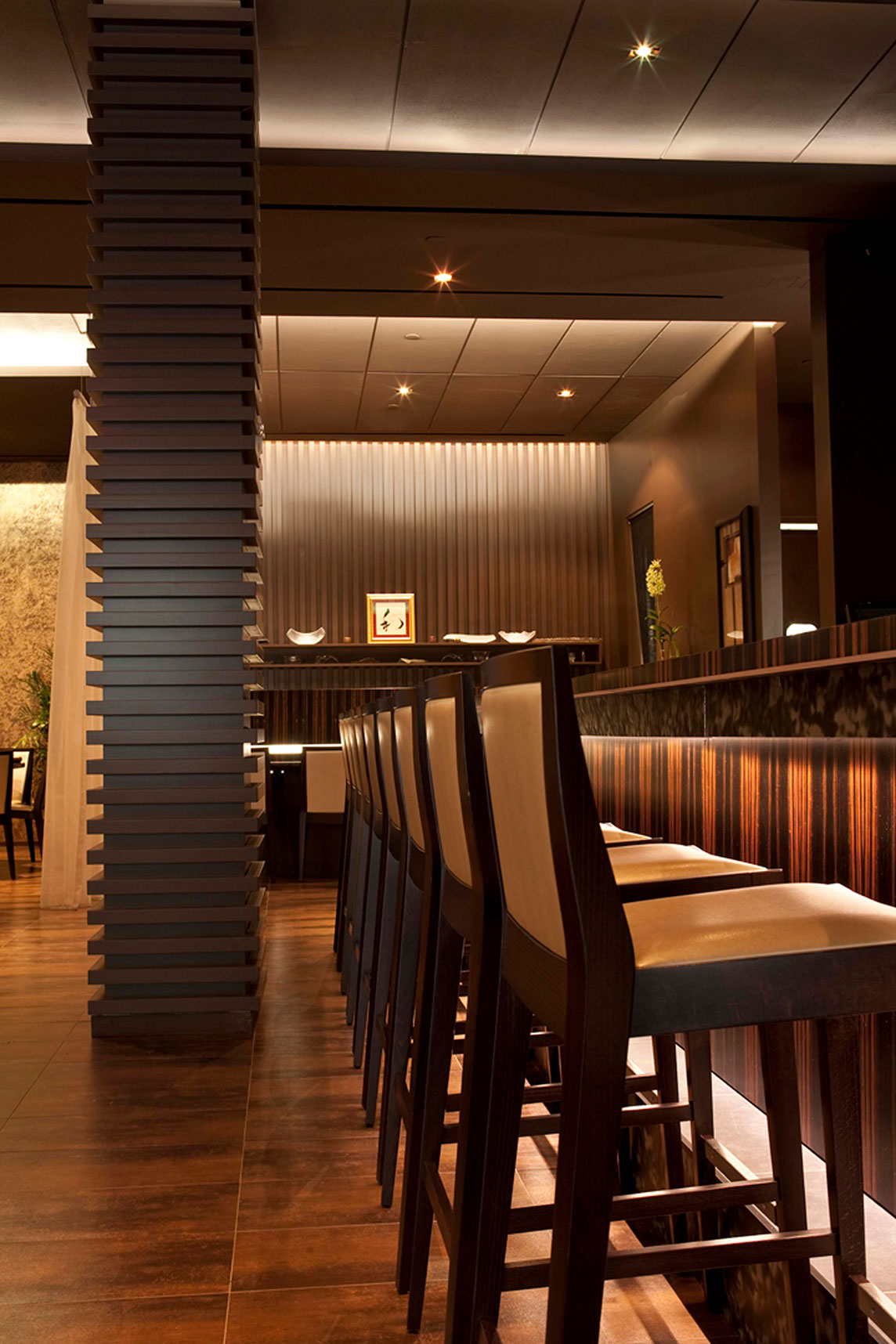Suzuki
Suzuki, a Midtown Manhattan establishment, has a three-decade tradition of sharing Japanese culture through authentic cuisine. With a scientific, passionate approach, the restaurant creates harmony through its mastery of Edo-style sushi. When Suzuki decided to relocate within its neighborhood, WDG was tasked with interior design, as well as test fits to evaluate potential locations. The chosen space at West 47th Street and 6th Avenue supports the design and programmatic goals while maintaining proximity to established clientele. Through thoughtful circulation patterns and design, the new Suzuki is a modern expression of the traditional Japanese aesthetic.
Critically-acclaimed cuisine is enhanced by ambiance; sedate but visually dynamic design responds to NYC’s Darwinian restaurant industry by creating a mysterious and exciting dining environment. A narrow descending passageway transports guests from street-level activity to an enigmatic calm. Dark stone lines the stairway, suggesting an esoteric experience. Separate entrances at the bottom of the staircase open to bar and dining areas. The private bar creates a members-only experience through an intentionally confined space with finishes inspired by the Imperial Japanese period. Inside the restaurant, a dark palette intentionally reinforces its subterranean location. Soft light emanates from pearl-like hanging fixtures and is gently reflected by a dark wood ceiling. Natural hues are featured across multiple elements – including wood, wall coverings, and upholstery – to create warmth atop a stone backdrop. Modern geometric patterns elevate the fusion of contemporary and traditional.
The restaurant consists of four public components—a main dining room, private dining room, sushi bar and private bar. Each of the components creates a distinct experience; strategic layout reinforces perceived demarcations in spite of aesthetic continuity. The atmosphere provides a dramatic impact sewn through circulation. Beyond the maître’d is the 52-person main dining room—a place to see and be seen, openness and visibility are key. The reservation-only sushi bar is accessed by traversing the main dining room; patrons are seen before disappearing behind an opaque screen. This intimate space suggests exclusivity through limited seating. In contrast, the private dining room is situated before the main dining room; with near-invisibility from other guests, the private dining room is ideal for parties wishing to enjoy a truly personal event.
6,700-sf restaurant with seating capacity for 80, including main and private dining rooms, sushi bar and private bar.
_content-one image_centered_2.jpg)
_content-two image_portrait_1.jpg)
_content-two image_portrait_6.jpg)
_content-one image_centered_6.jpg)
_content-one image_centered_3.jpg)
_content-two image_landscape.jpg)
_content-one image_full width_1.jpg)
_cover_4.jpg)


