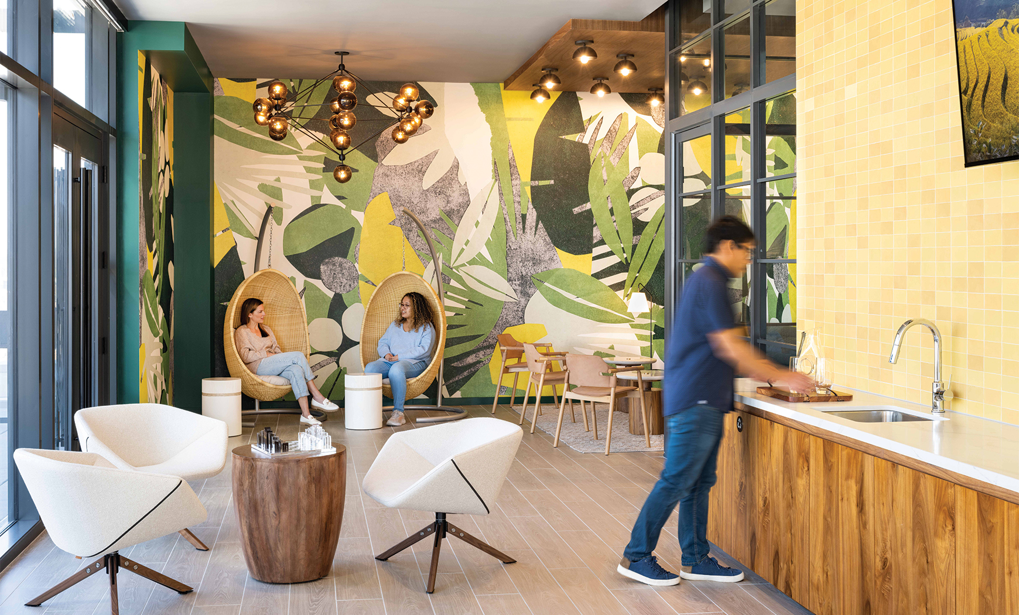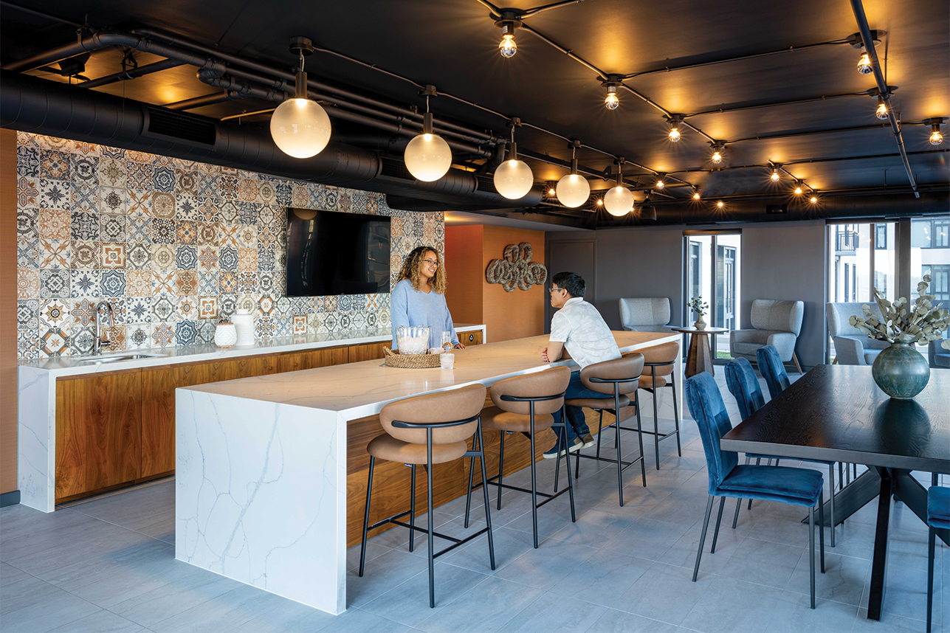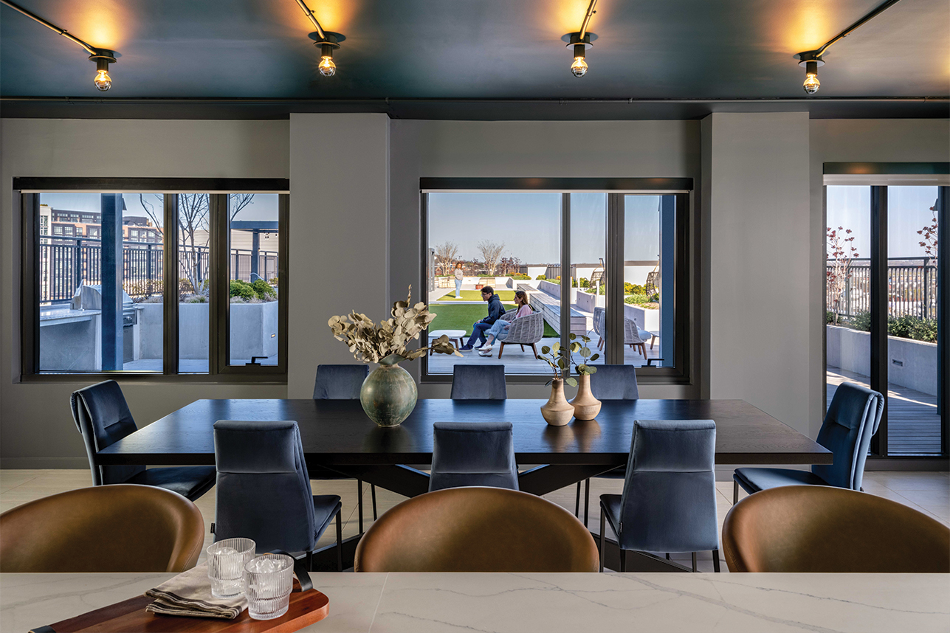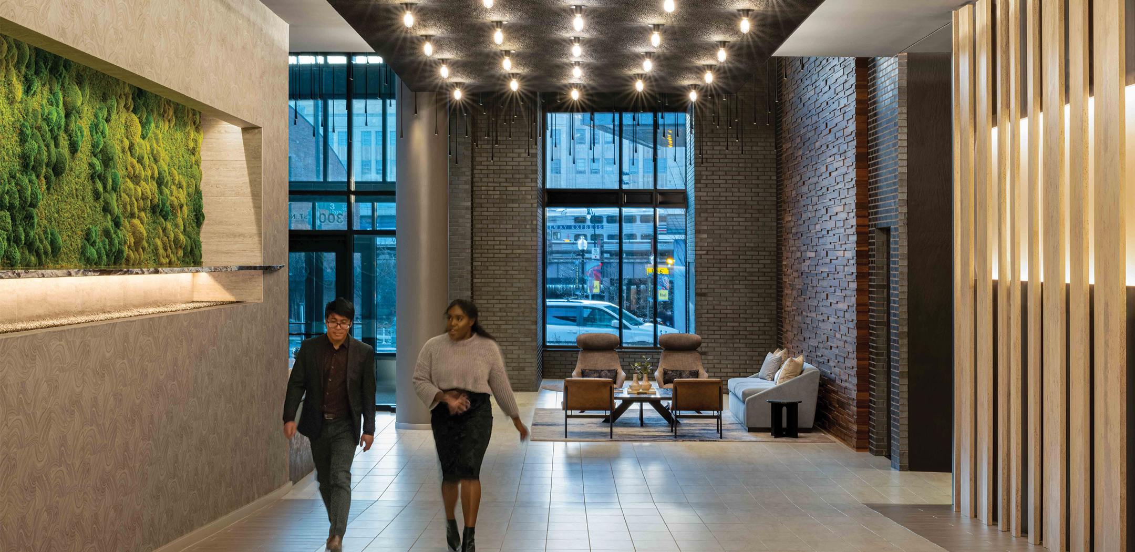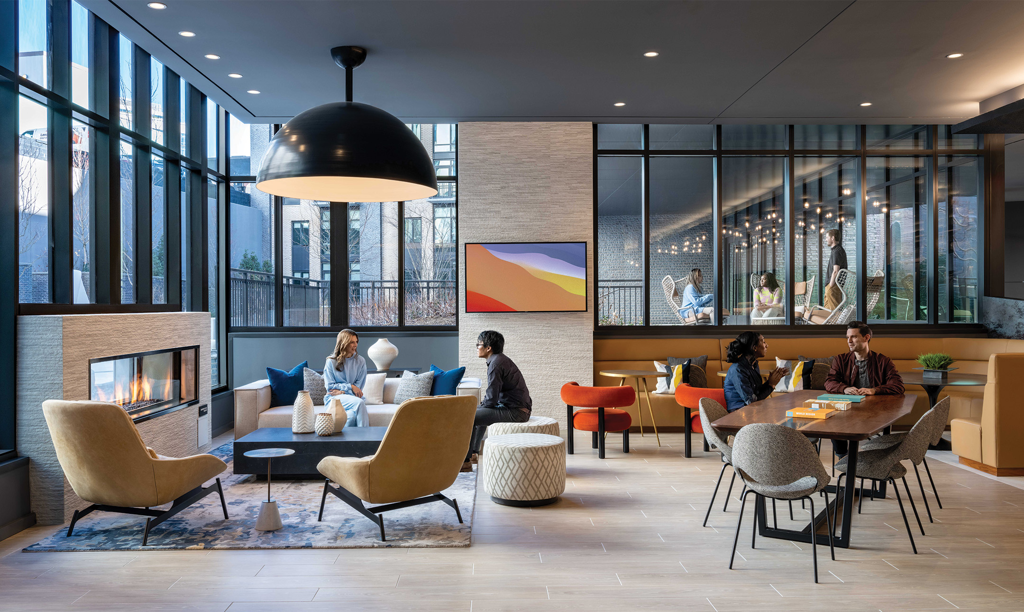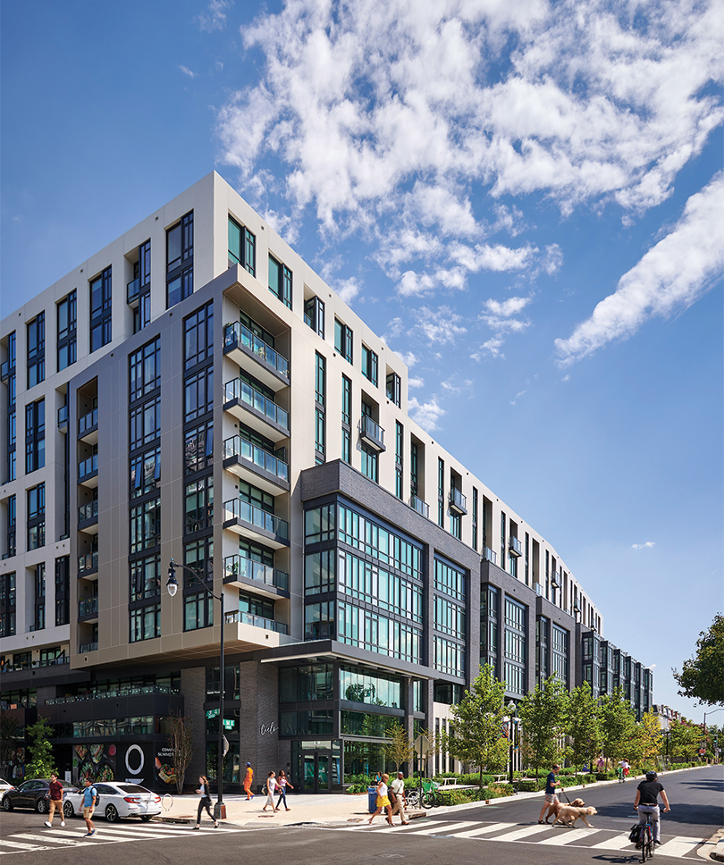Cielo (300 M Street NE) Interiors
Cielo fosters amenities that exude community charm, with a peaceful oasis in which residents reconnect to friends, family, and the eco-friendly, walkable Union Market neighborhood. 300 M Street NE is a 427 unit, 12-story residential building with 16,000 square feet of luxury amenity space located in this vibrant, expanding neighborhood. With the project's industrial neighborhood context and proximity to Union Station and historic Uline Arena, a contemporary design challenges the transformation from grit to grace. Living in a walkable community can create more positive encounters resulting in a closer resident connection. Residents transition from the doorstep of warehouse character through amenity spaces that soften the residential experience using natural elements. The design results in happy and healthier living.
A grand, 2,300-sf two story lobby greets residents and guests. Here, the industrial texture and scale is created with Edison bulbs gilding the 24-foot ceiling. A 20-foot passage portal draws residents from the lobby to the next series of community spaces. Criss-crossed, reclaimed wood panels subtly illuminated by recessed lighting contrast against a unique greenwall installation of preserved moss and smooth black stone. Lighting and textures continue to temper the scale.
A 1,200-sf open lounge shares a mix of amenities challenged with a floor plan circulating spaces at three different floor elevations. A large, luminously landscaped courtyard is the orientation point of reference and tranquility. The courtyard is a forested and flowering oasis of gathering pockets with a fountain pool. The spaces surrounding the courtyard exude an elevated sense of circulation as gradual ramps connect each level, creating a different line of perspective from each room of different scale and height.
The fireplace creates a warm central seating area at the mid-level. The mail lounge becomes a centralized greeting area where clusters of seating is arranged with parcel and meal delivery counters. The entire lounge is open to airy green courtyard daylight views surrounded with large modern art and lighting. The ramp continues to a quieter, hybrid tech lounge offering both private and communal work areas with enclosed conference and work rooms as well as booth and bar seating.
The fitness studio destination ramps to the quieter rear edge of the natural light, with landscaped courtyard views enhanced with serene murals. A yoga studio provides a tranquil location to relax, unwind, and re-focus. In-studio Peloton bikes are geared towards the active urbanite lifestyle in this bicycle friendly city. A pet spa provides another important aspect of overall well-being and health.
Outdoor spaces improve the local environment and provide a healthy quality of life. Terraces accommodate gatherings of diverse sizes and functions and provide outdoor recreation opportunities while maintaining resident privacy. A ninth-floor garden lounge provides grills and a gas fire pit. A rooftop lounge serves as a community meeting place with Capitol dome views and a vibrant, resort-style pool. Multi-level garden terraces and green roofs manage stormwater while creating optimal microclimate plant conditions. Each amenity exudes community charm designed to offering a peaceful oasis in which residents can reconnect to friends, family, and the surrounding NoMa neighborhood.
Certified LEED Gold, Cielo achieved a high level of sustainable and efficient design. This included optimized, water-efficient fixtures, appliances, and landscaping, responsible stormwater control and construction waste management, extensive green roof, and over-achieving energy performance buoyed by abundant natural light. Additionally, high marks for indoor environmental quality and the inclusion of recycled, locally sourced, and low-emitting materials and finishes over and above the required amount allowed the design to outpace even the ambitious prerequisites set for it by the USGBC.
442,759-sf, 11-story, 426-unit apartment building. 16,000 sf of amenities include a lobby lounge, mail lounge, coworking lounge, fireplace lounge, and fitness center on the first level connecting to a 3,500-sf courtyard; a sun deck and adjacent lounge on the terrace level; and a rooftop pool deck and penthouse lounge.
Recognition
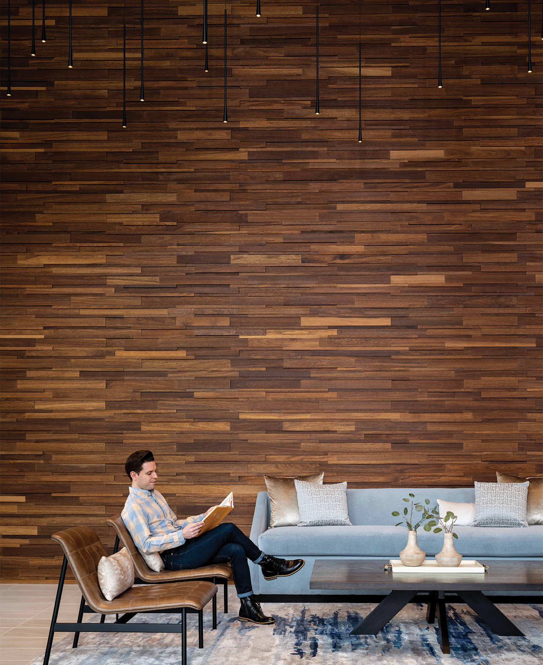
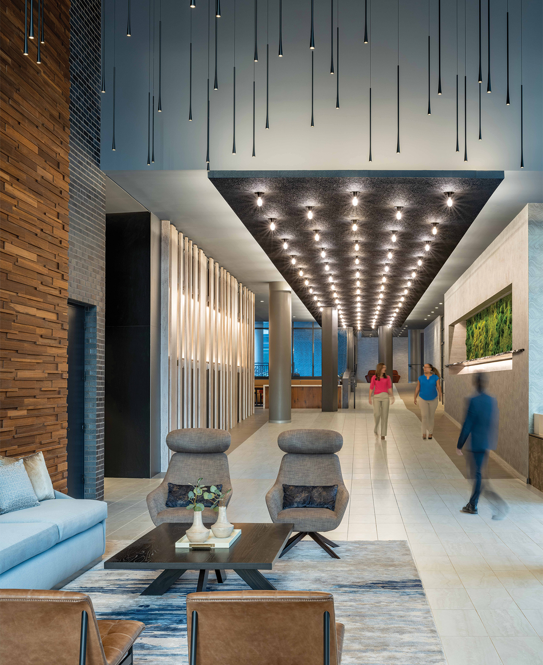
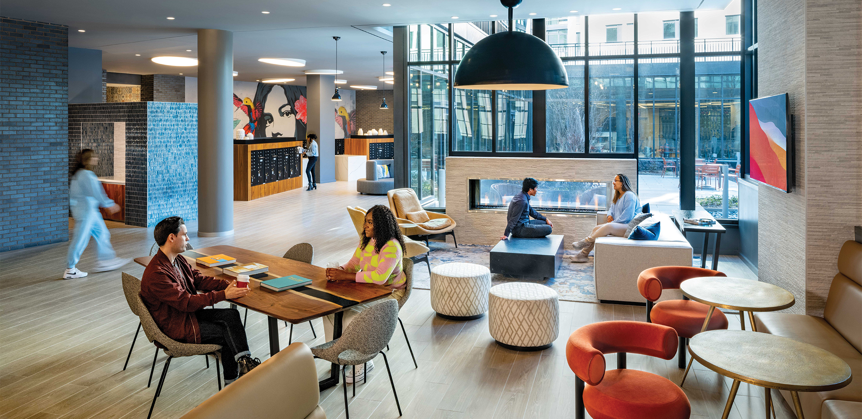
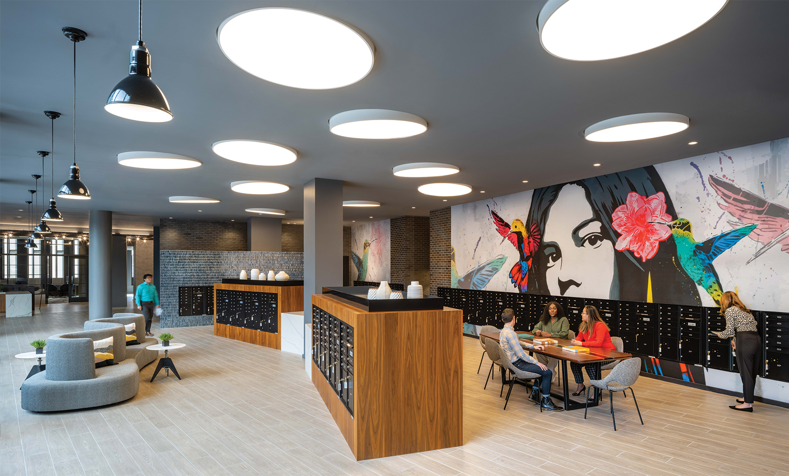
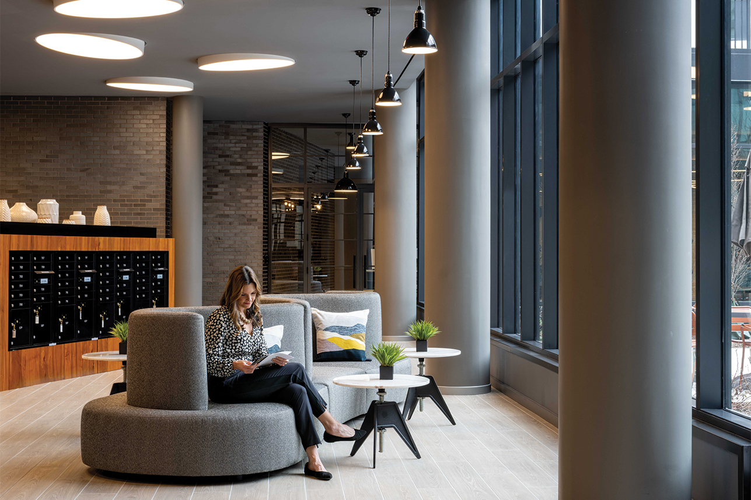
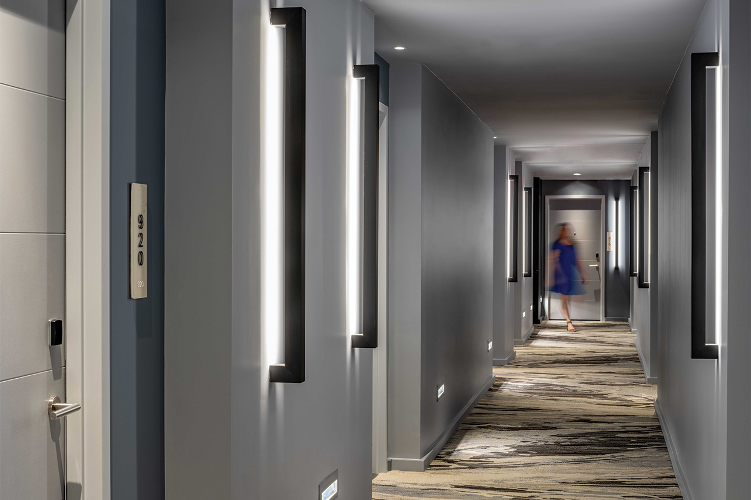
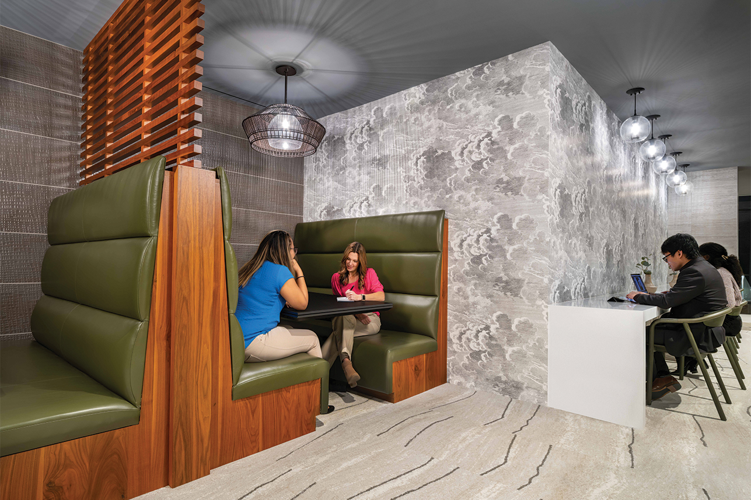
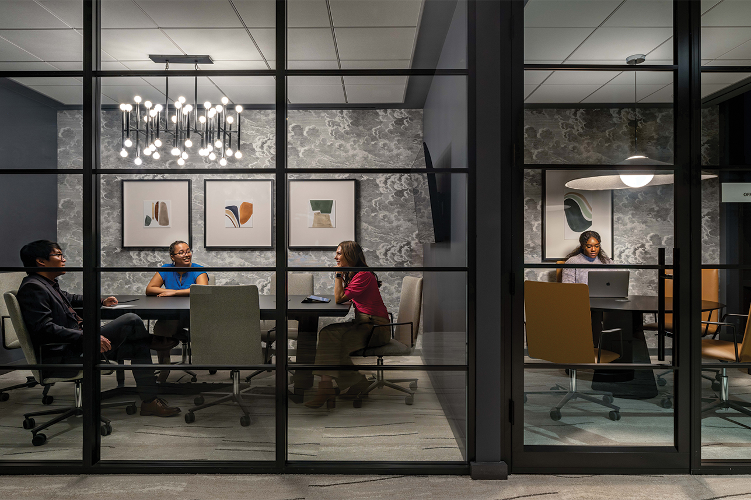
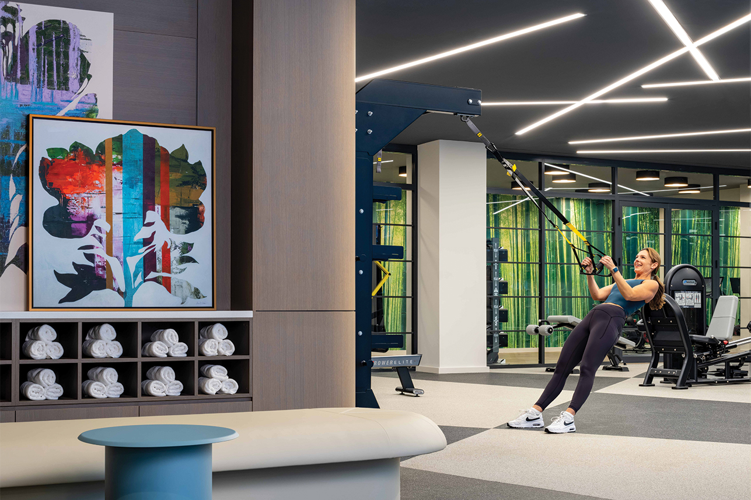
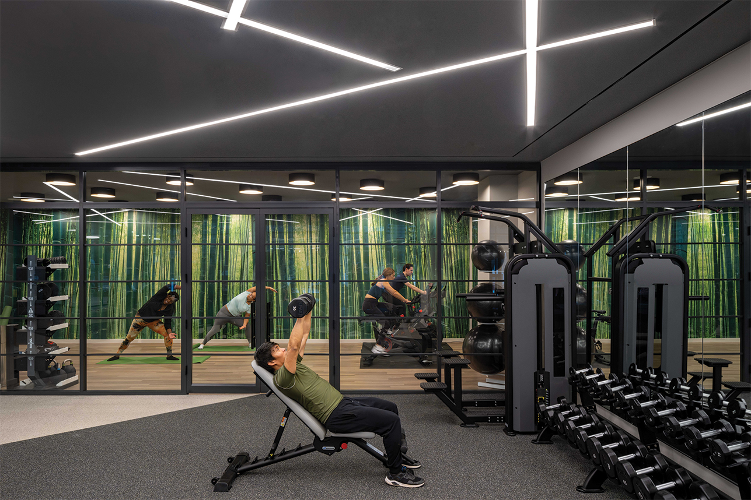
We’re thrilled to launch our leasing efforts at Cielo and further expand our footprint within the DC market. Located at the crossroads of two of DC’s most dynamic neighborhoods, Cielo not only provides prospective residents with extraordinary on-site amenities and workspaces but simultaneously provides immediate access to the abundance of neighborhood offerings directly surrounding the building.
Josh White
Senior Vice President, LCOR Inc.
