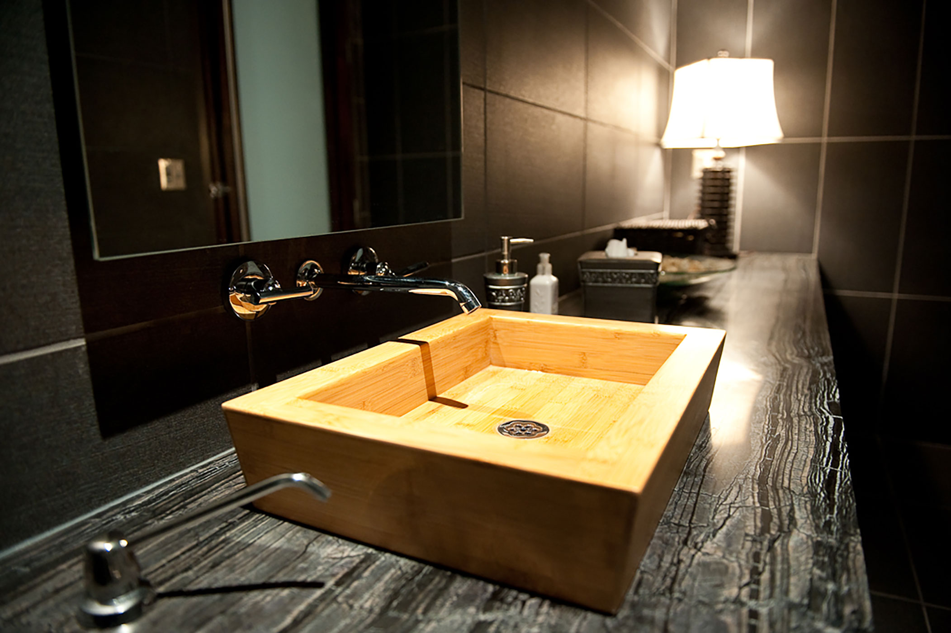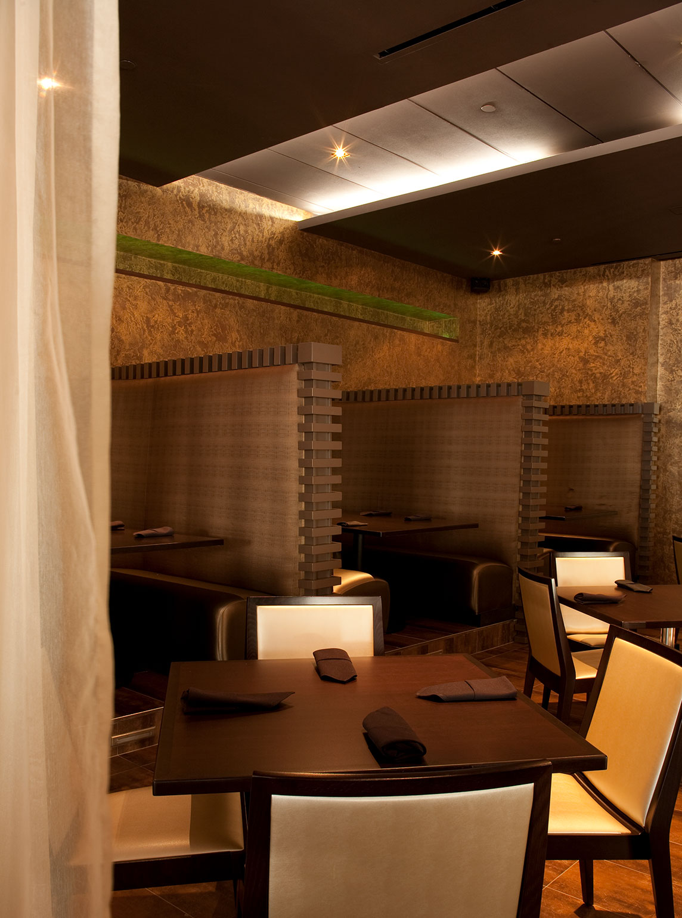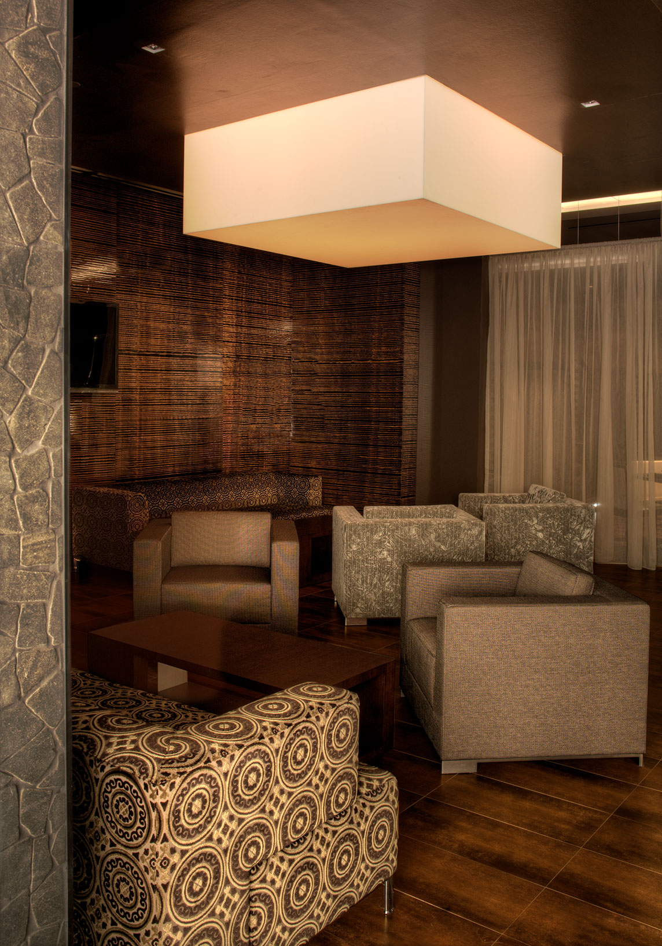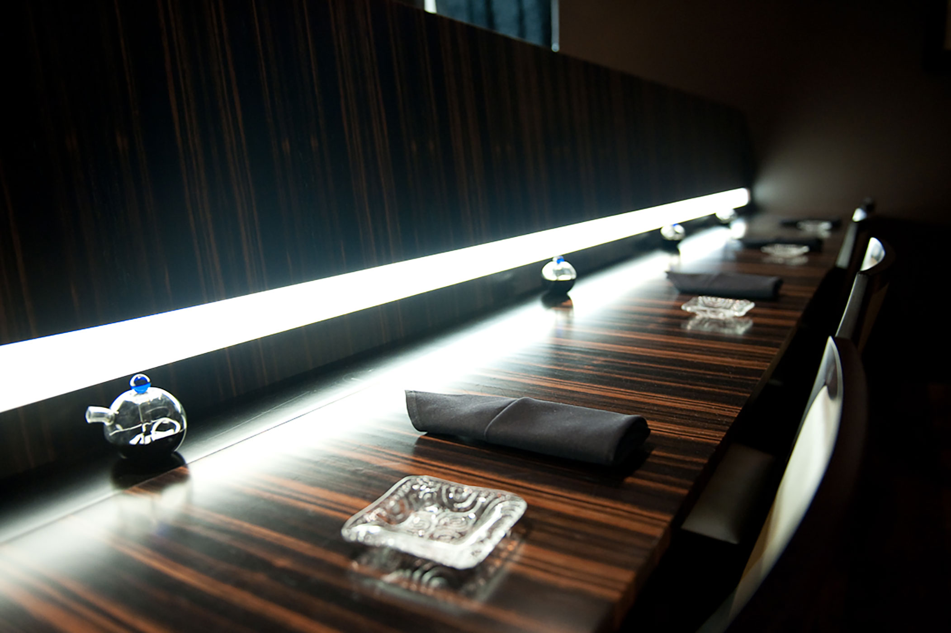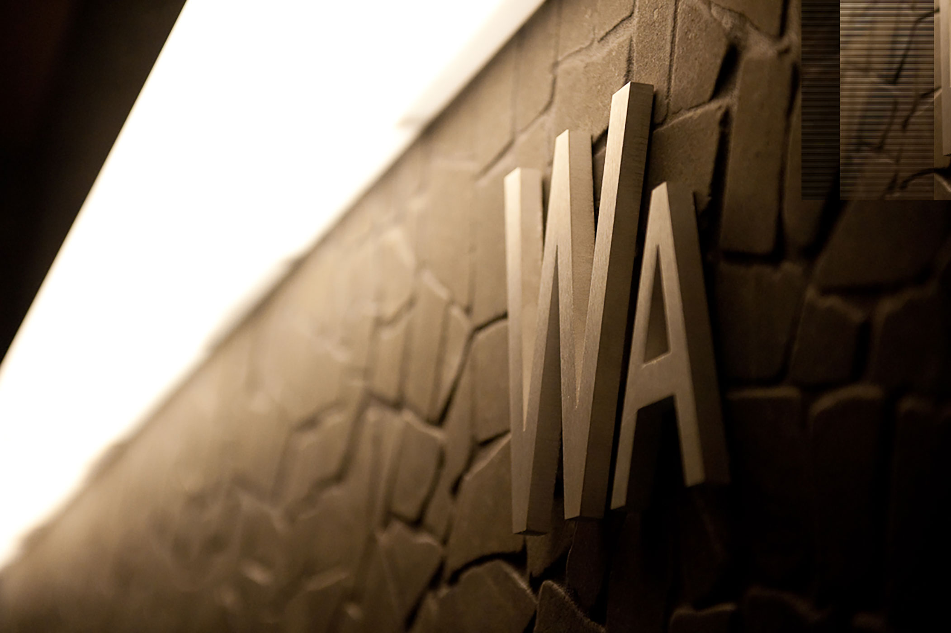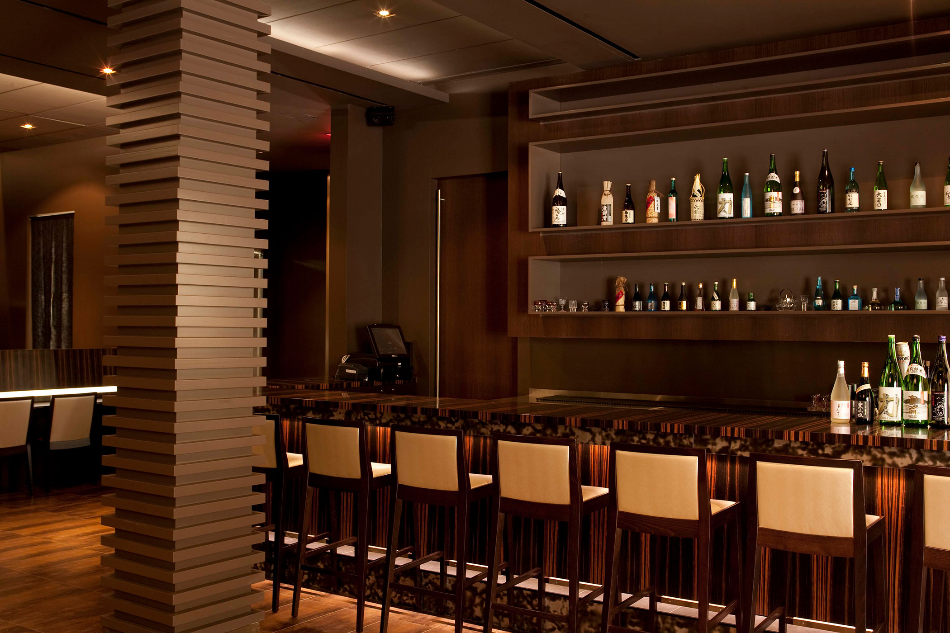Wa Restaurant
This restaurant in Orlando, Florida has proven to be unlike any other concept that Orlando has been exposed to over the course of its development. Completed in September 2009, the fusion of Japanese and French cuisine is complimented by a serene and open interior design, integrating all aspects of Wa Restaurant.
There is little separation between the dining areas, sake bar, lounge, and sushi bar, allowing for a seamless flow of aesthetics and energy. Inspired by the established design style of the Asian regions, the space is expressive, without being ostentatious; there is a soft spoken expression that creates an emphasis on the space itself. The darkened hues and carefully controlled lighting of the space create a temperament that evokes a solitude and serenity in this open, flowing space.
The entrance to the space features a dark stone clad wall with an elongated light box and simple signage. Patrons are greeted by the Maitre d’, who resides behind a custom marble reception desk. The wall wraps into the lounge with its rock-covered, sparsely lit trench, which project bursts of light onto the textured wall. The rich lacquer coated wall panels in the lounge and a faux plastered wall finish in the dining area complement the rust colored metallic floors.
Further layering and textures are exposed through the contemporary plush fabrics and rigid undulating details at the banquettes and at both bars. Even the restrooms embody the serene feeling of the restaurant, with silver embossed black tiles and unique granite slab counter tops that carry the graining of a wood flitch.
The successful integration of this cuisine concept and design has helped Wa Restaurant capture, in the Orlando area, a refined and progressive audience that has sought to find such a setting and outlet.
Design of a 3,200-sf Asian-fusion concept restaurant.
