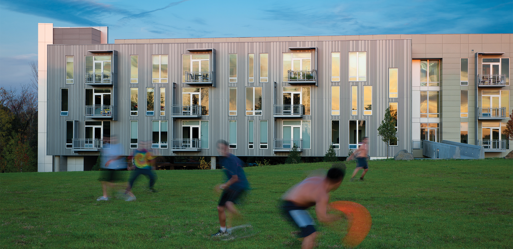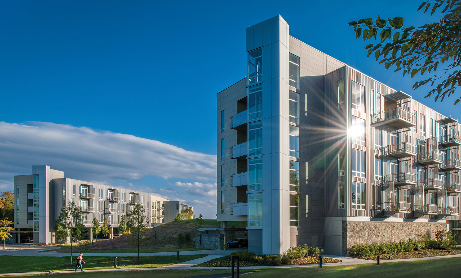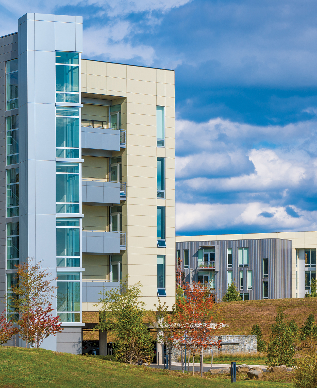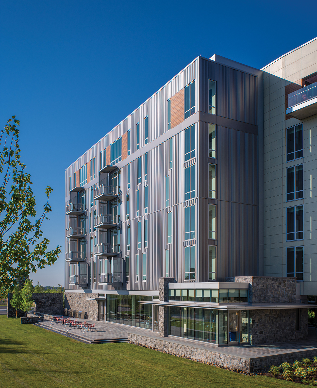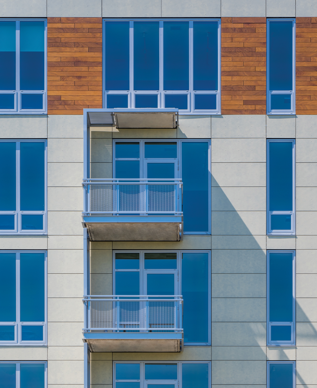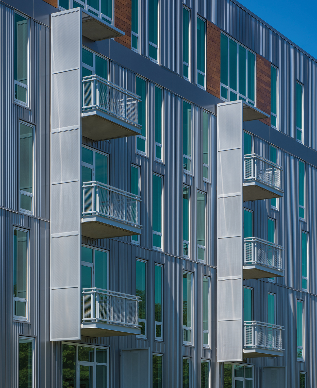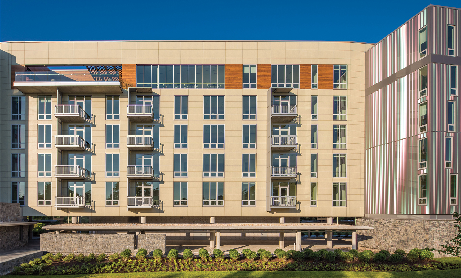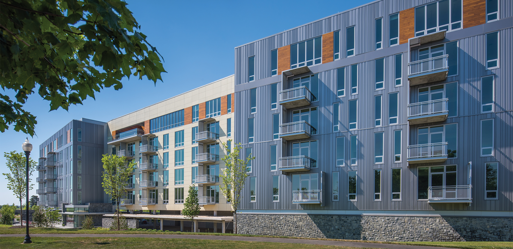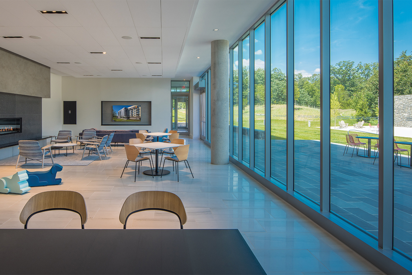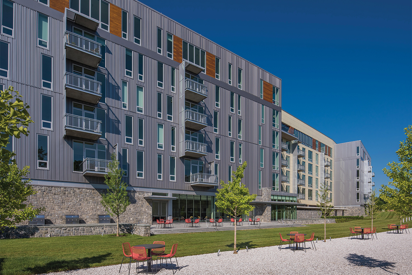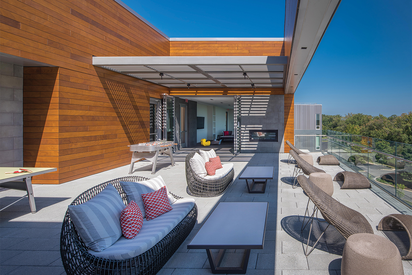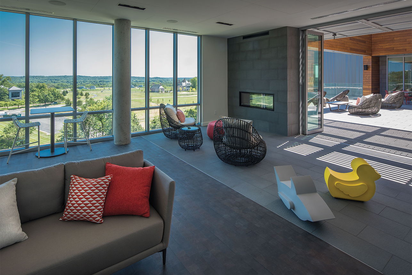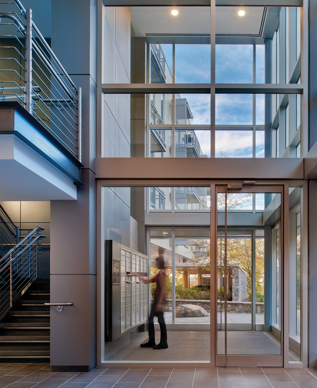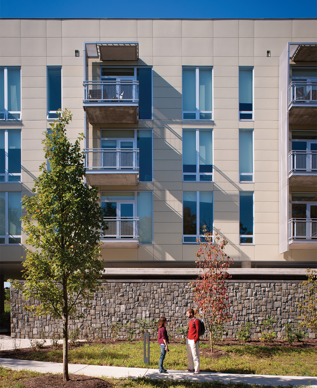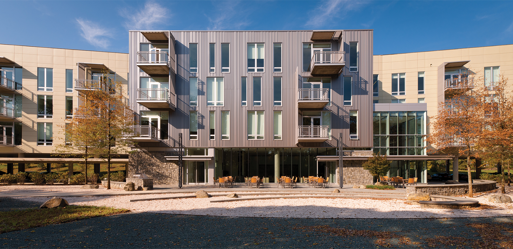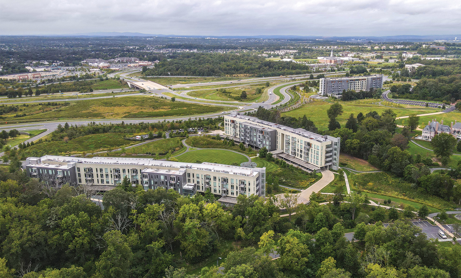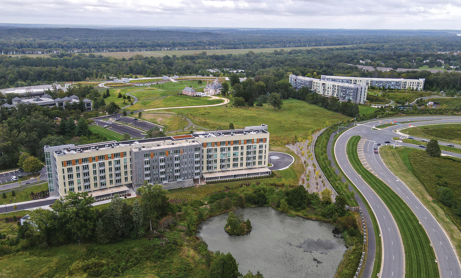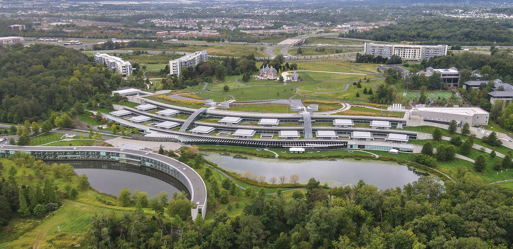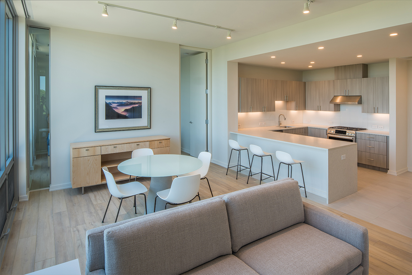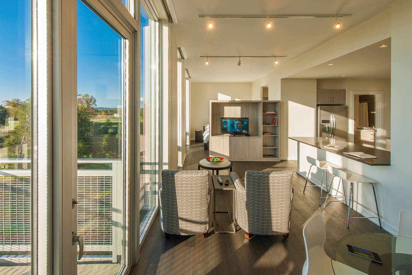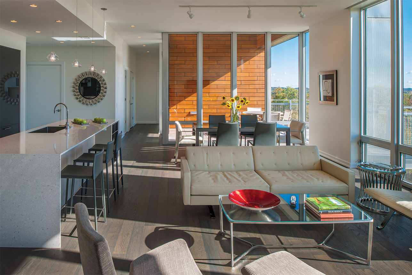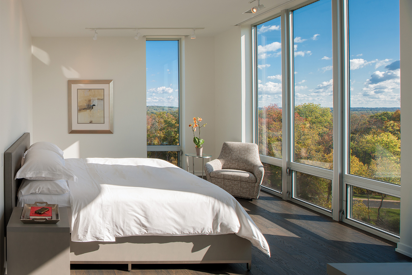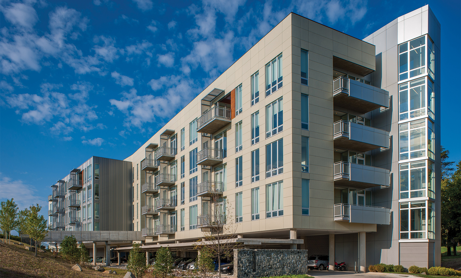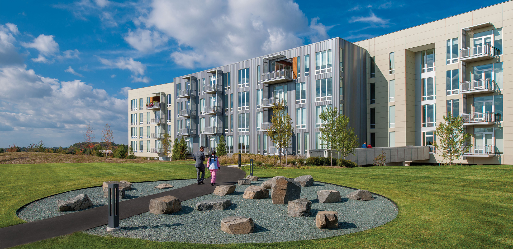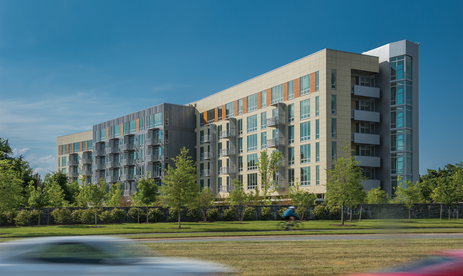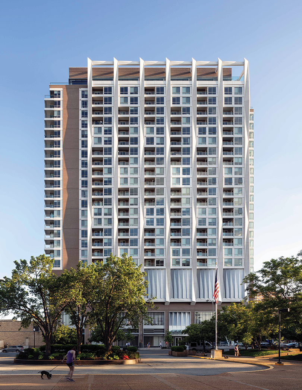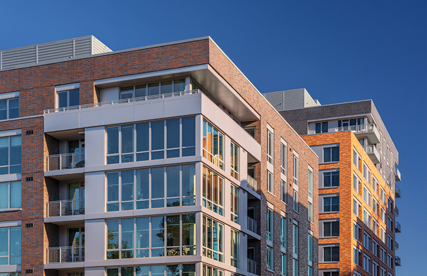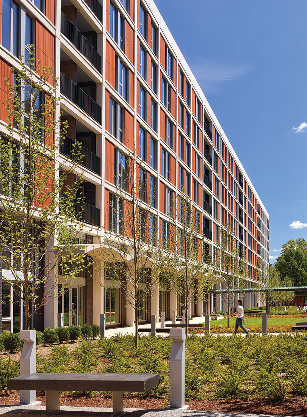HHMI Janelia Research Campus Apartments
The Howard Hughes Medical Institute’s Janelia Farm Apartments in Ashburn, VA were developed to house visiting research fellows and their families. Consistent with the mission of HHMI to establish a collaborative research community on its celebrated campus, the housing facility was designed to promote community and collaboration among its residents. Unique interior and exterior spaces encourage interaction in a relaxed non-work environment. The four-story building provides 60 one-and two-bedroom apartments.
The building is composed of four metal-paneled “pods” connected to a cementitious-paneled “spine”. The spine is segmented at 8-degree angles, resulting in a linear serpentine form, and, within, a series of shorter day lighted hallways. The shorter cross axis reconciles a full grade level change, tucking exterior parking beneath the superstructure and physically bridging to the upper playing fields beyond. The modern exterior rain screen wall features a randomized pattern of fenestration inspired by gene sequencing strips.
The building is closely integrated with its rustic surroundings, utilizing an array of innovative materials and low-impact environmental techniques. All structural and non-structural walls were pre-fabricated and panelized. The composite concrete/steel floor joist system improves durability and efficiency, while minimizing waste. The building is an exemplary model of progressive residential architecture that embraces the natural landscape and environmental sustainability. These efforts have been rewarded with a coveted LEED®-Platinum for Homes™ certification.
Phase II is designed to complement the existing building, also designed by WDG. The design responds to the natural grade on site and to the architectural language of the existing campus. Inflections in the building’s form breakdown long interior corridors and provide relief and natural lighting along that space. The length of the building bends to create a natural organizational strategy for unit types and common spaces. Amenities include large open air outdoor patios and balconies, common gathering spaces, and an indoor recreation/table tennis lounge. The tennis lounge features cork flooring, a double height lounge with large fireplace and television to encourage a community and collaborative spirit amongst residents.
Phase I: 81,852-sf, 4 stories, 60 units; Phase II: 94,787-sf, 5 stories, 86 units; Phase III: 144,061-sf, 6 stories, 101 units.
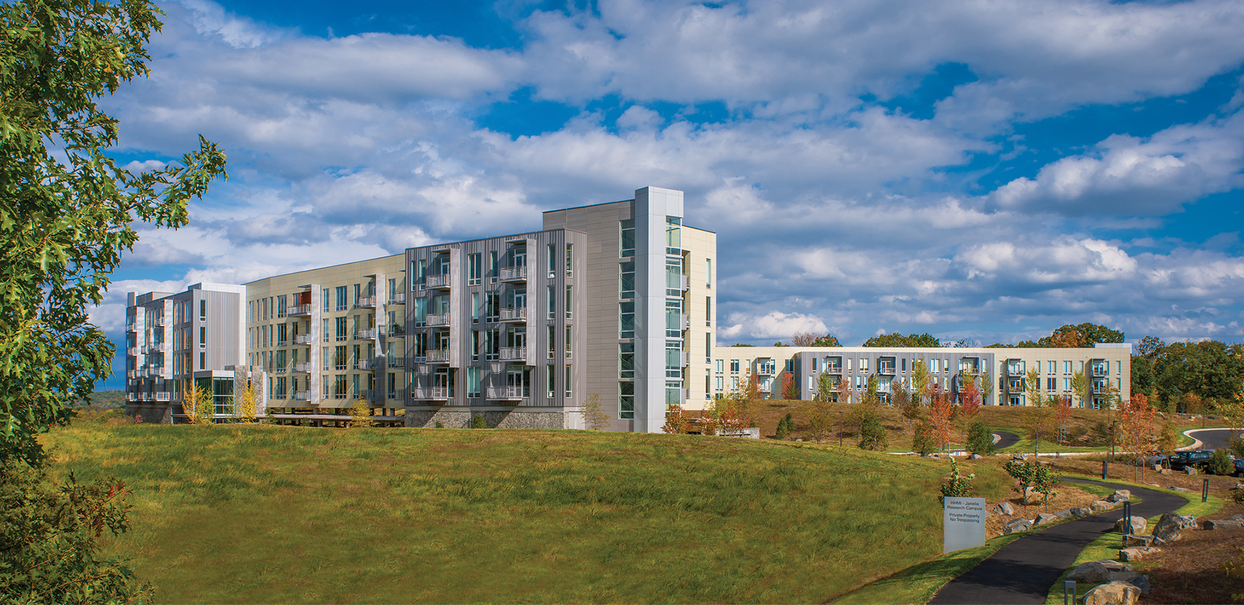
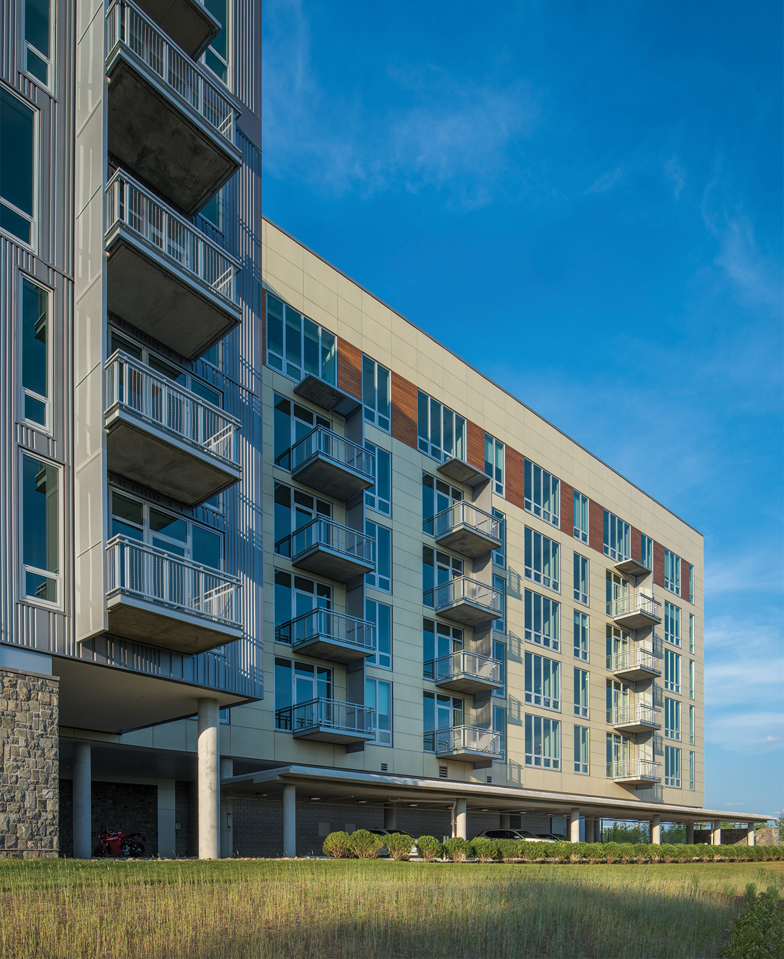
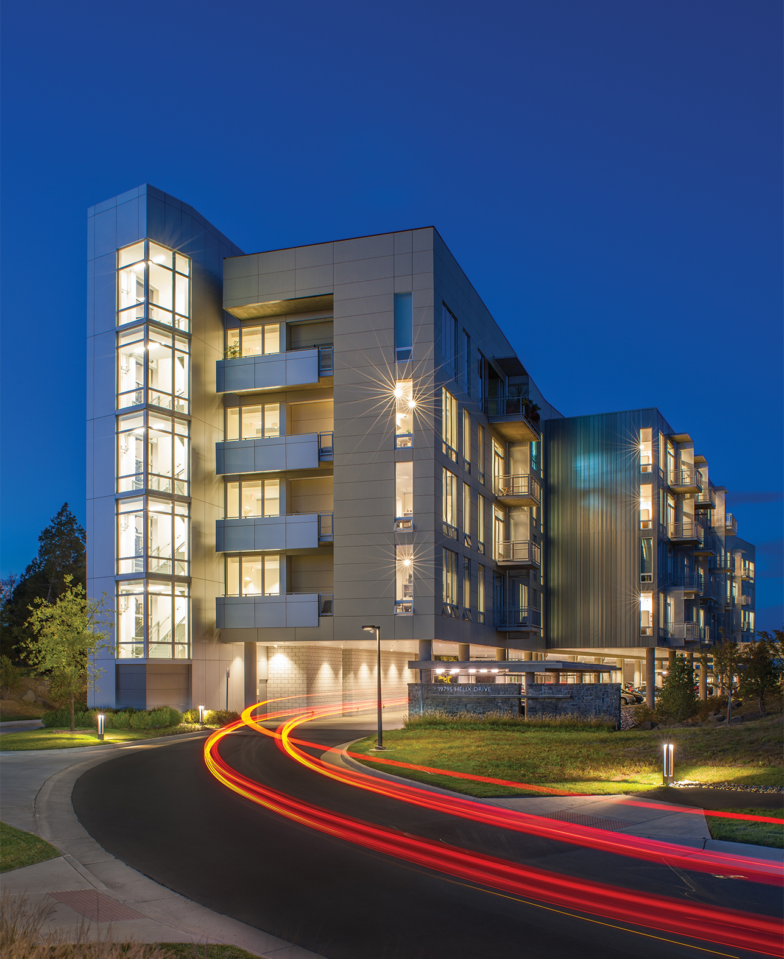
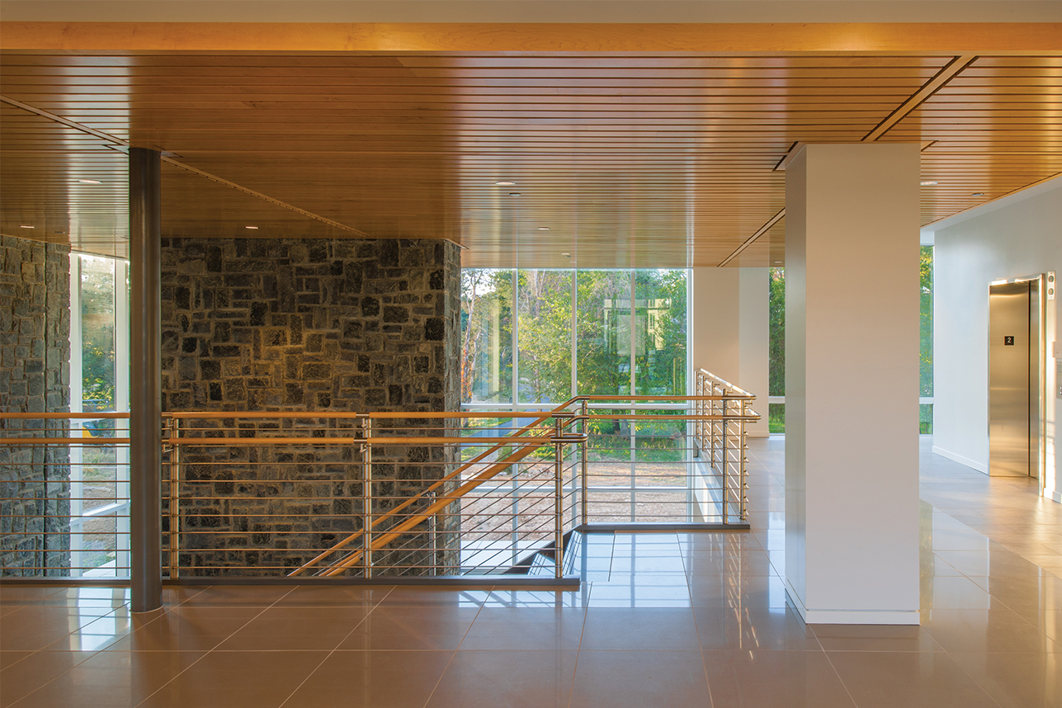
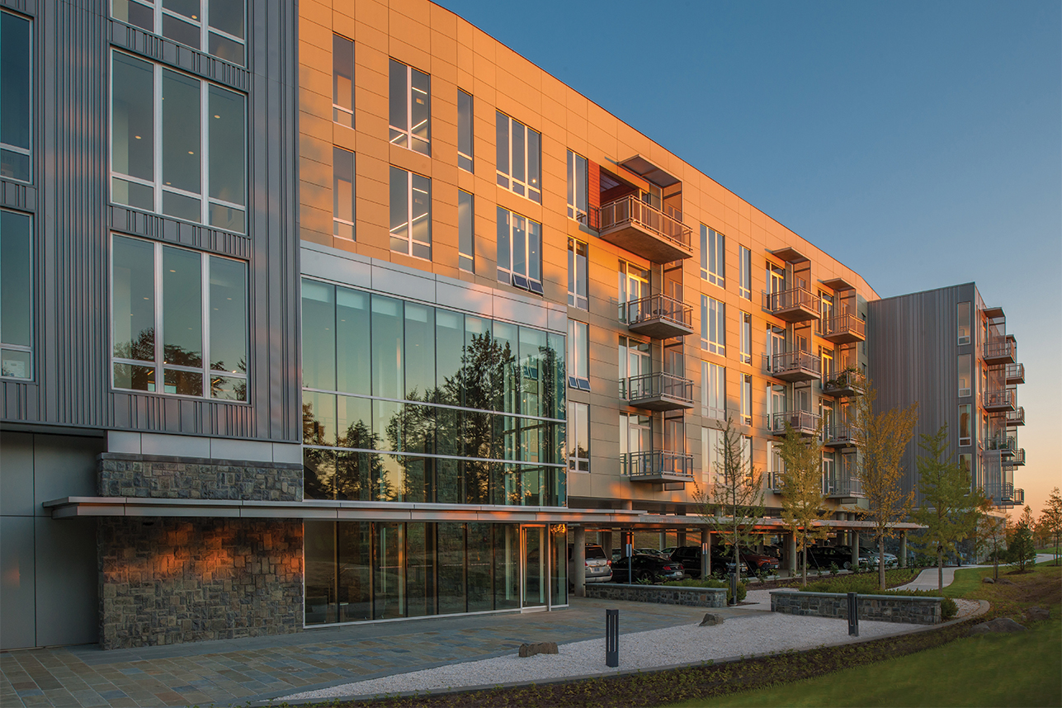
Recognition
