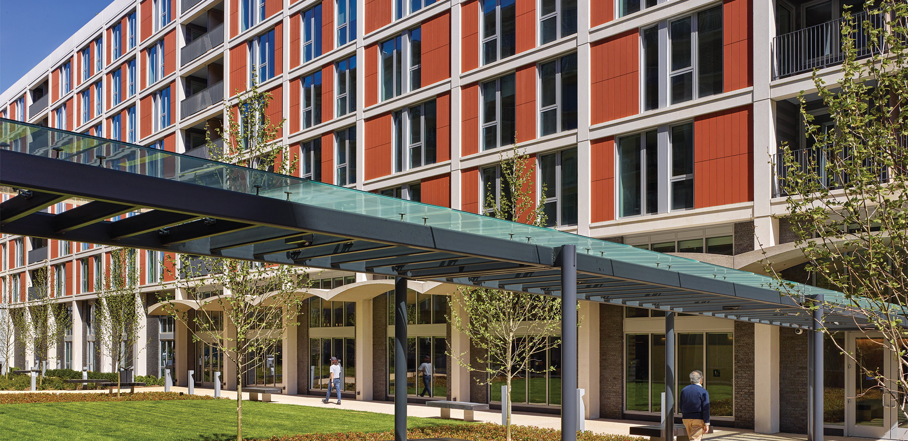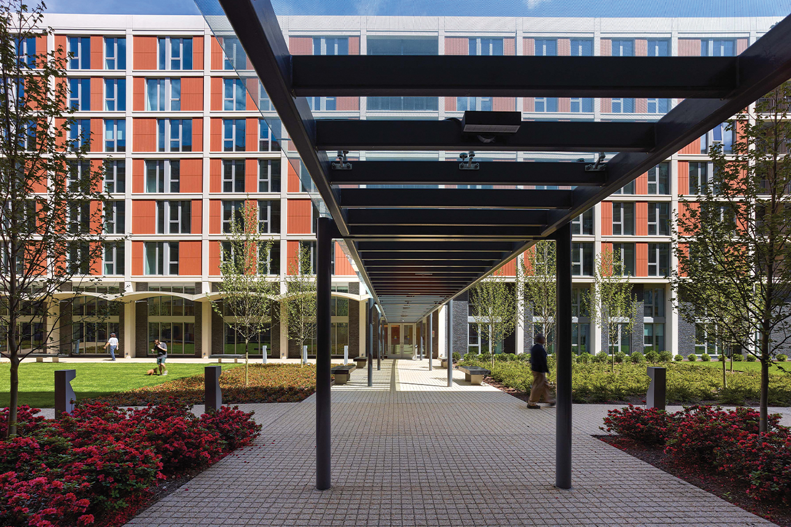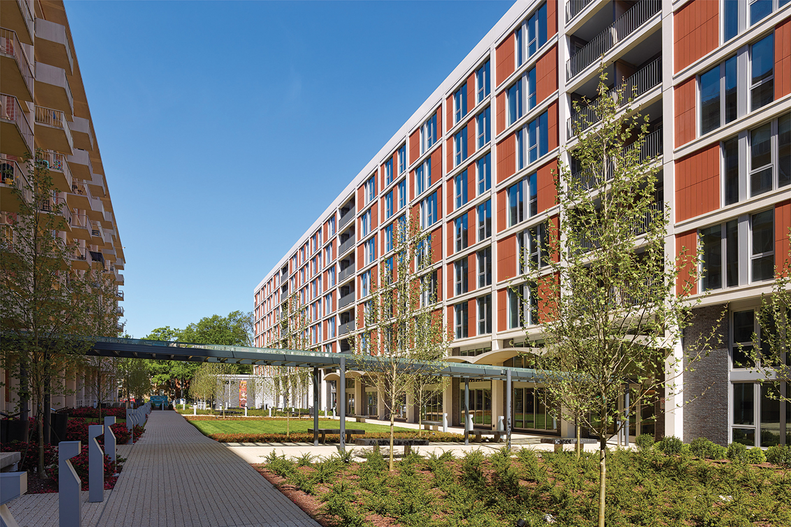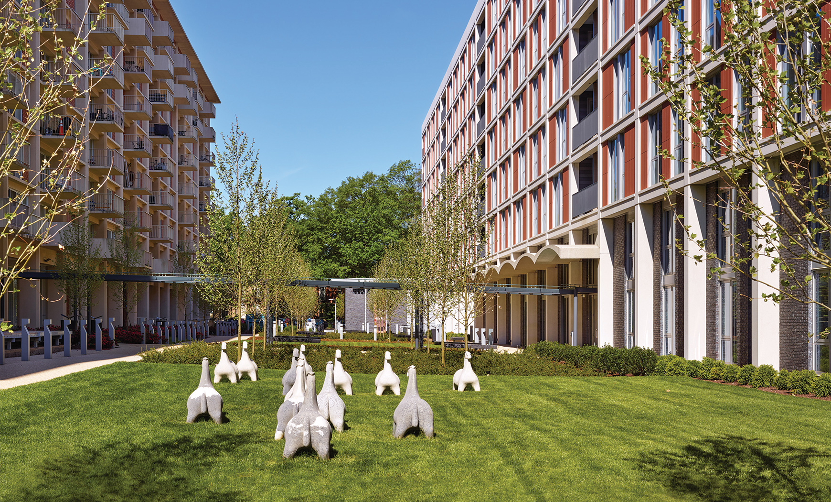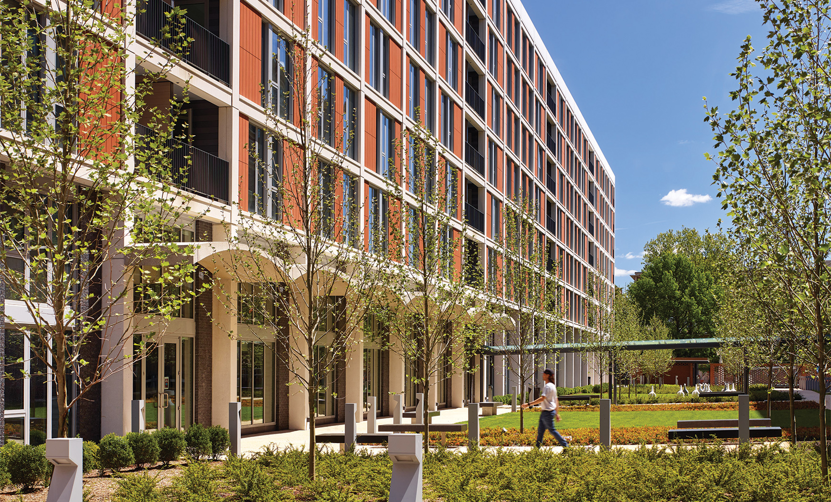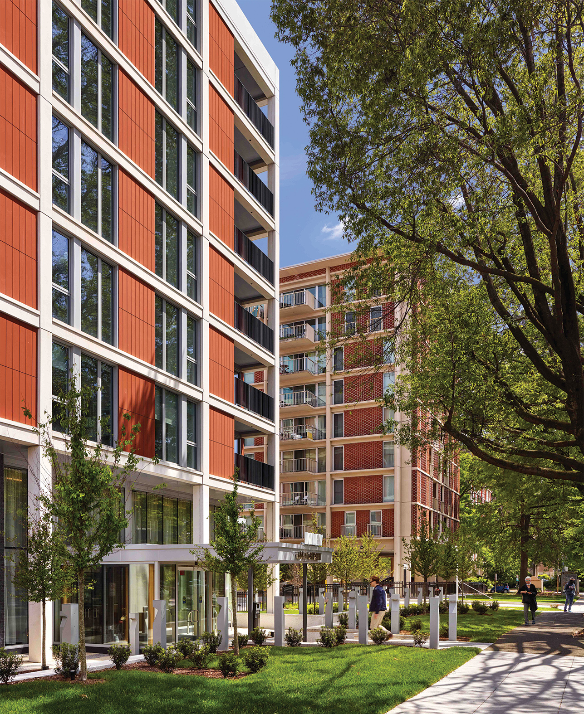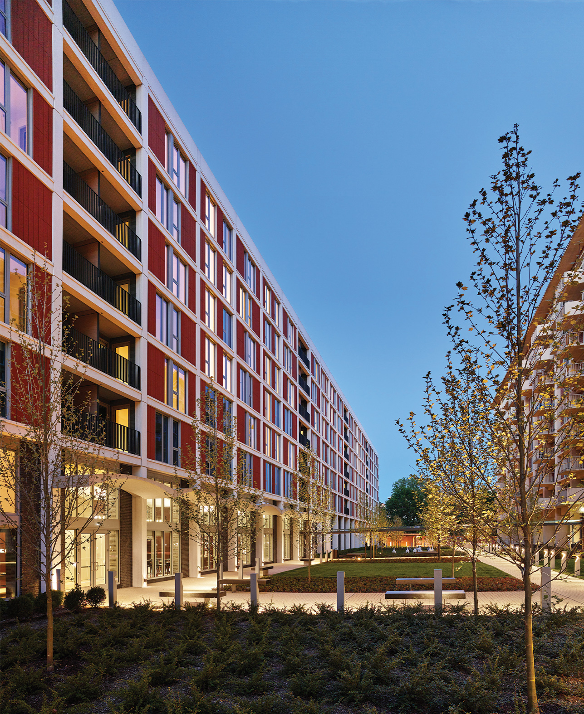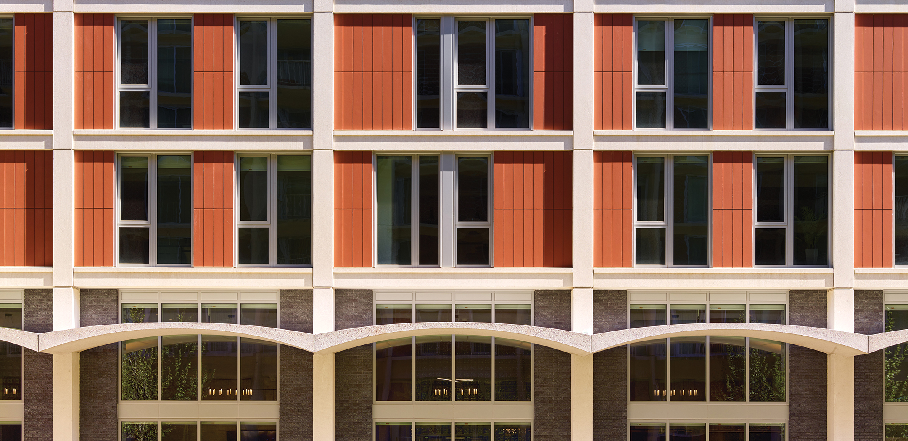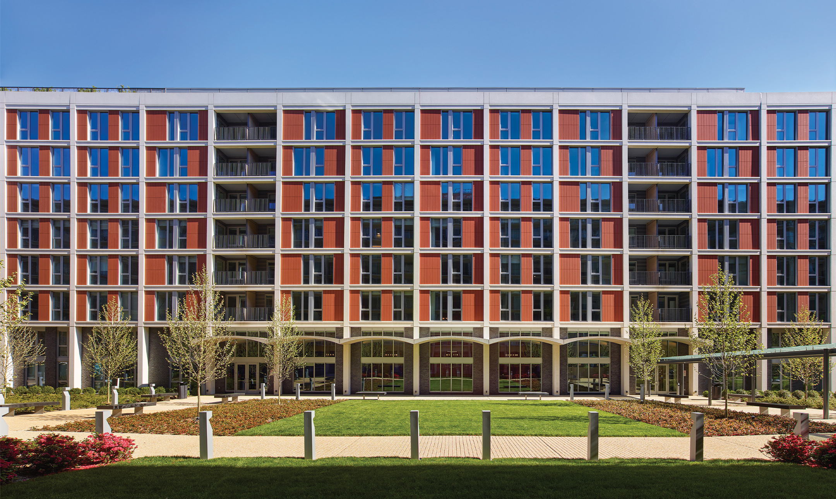The Kiley
Located near the Southwest Waterfront District in Washington, D.C., The Kiley, a new eight-story residential building, offers 315 units, ranging from studios up to 3 bedrooms and duplexes on the ground floor, amenity spaces, a rooftop fitness center, swimming pool, large roof terraces and below-grade parking for 300 cars.
Nestled among historic landmarks, the building sits adjacent to the original Capitol Park Tower, a nine-story Modernist apartment building designed by Chloethiel Woodard Smith and built in 1962. The project took inspiration from many unique Mid-century modern design elements found within the larger Capitol Park development, designed in the 1950s by Smith and landscape architect Dan Kiley, such as terra cotta screen tiles and lattice patterned facades. The design also integrates and restores original elements such as distinctive concrete vaulted roofs originally used for parking structure and whimsical concrete sculptures throughout the site.
The new building’s north and south facades have been carefully composed to reinterpret the original building’s tripartite composition and reinforce Kiley’s geometrically arranged landscape. The 600-ft long facades, clad entirely in an architectural precast concrete skeleton, create a six-part organization punctuated by stacked sets of recessed balconies. The details in the precast panels that resemble inset terra cotta tiles pay homage to the original building’s dominating architectural expression and its articulation provides visual rhythm.
The seven of the original concrete vaulted canopies were replicated and set within the base of the building to create a focal point between the residential amenity space and the north courtyard. An open glass-covered bridge canopy provides transparency and a connection between the two buildings.
Through design review and the public hearing process with the DC State Historic Preservation Office and the Historic Preservation Review Board, and the guide and consultation from EHT Traceries, the proposed building and landscape design, including aesthetics, scale, compatibility, detail and materiality, has been thoroughly reviewed and refined. A simple massing and streamlined design vocabulary employed in the project complements the presence of the original building, and the landscape plan celebrates the authentic quality of Kiley’s vision.
276,000-sf, 8 story, 315-unit residential with 2 levels of below grade parking for 300 spaces.
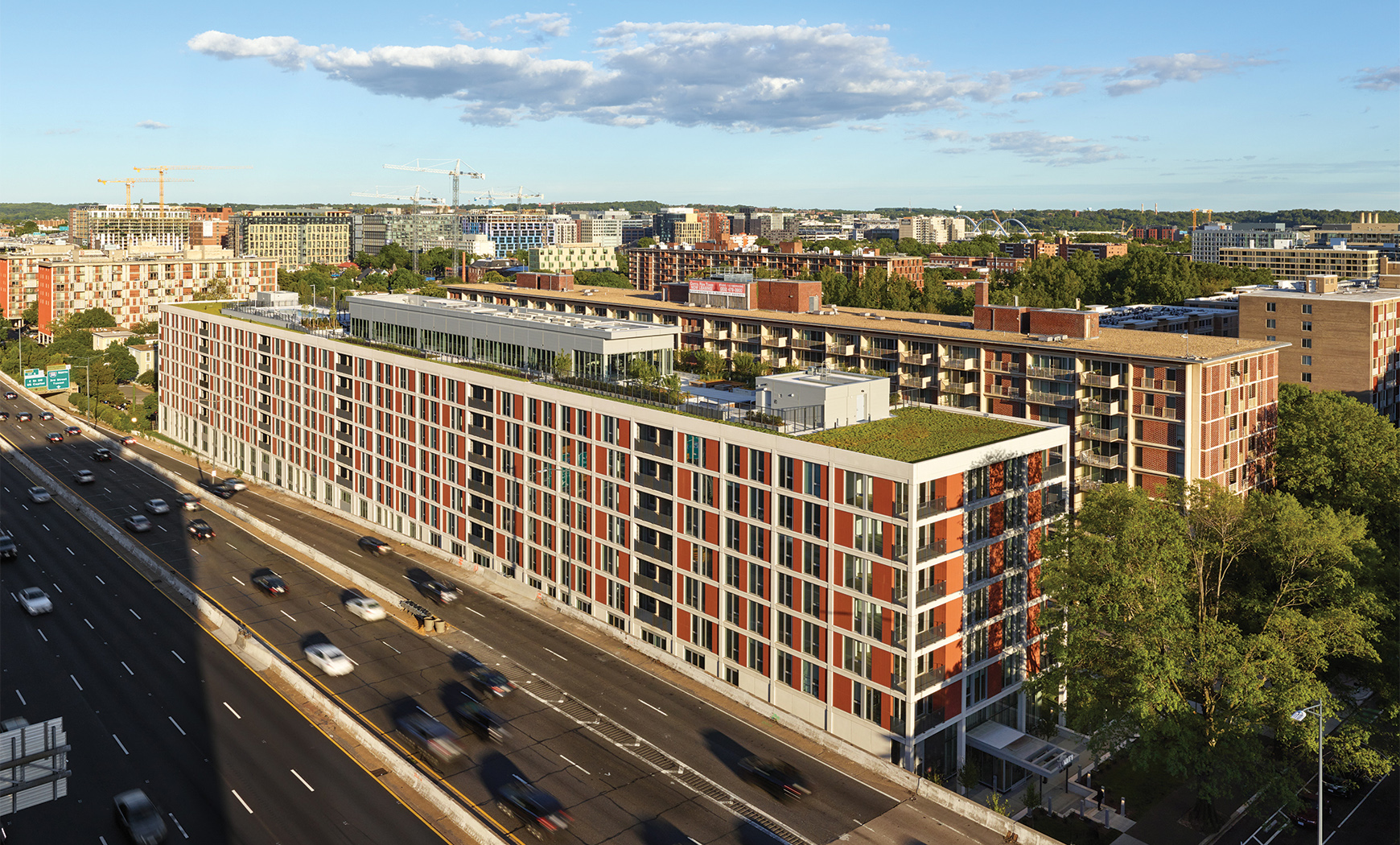
Recognition
