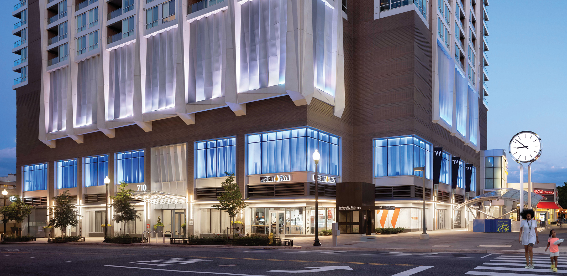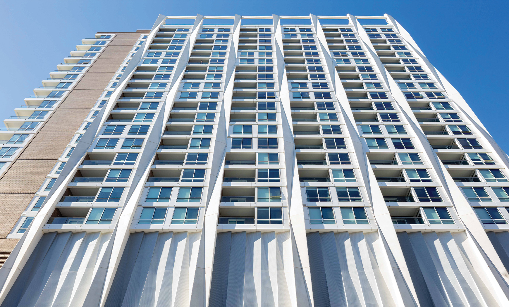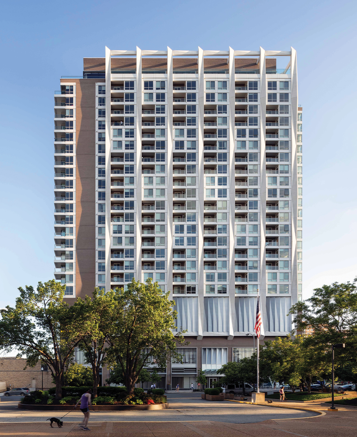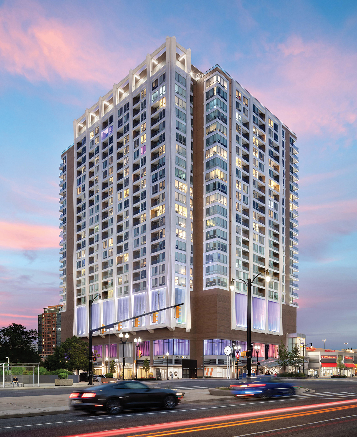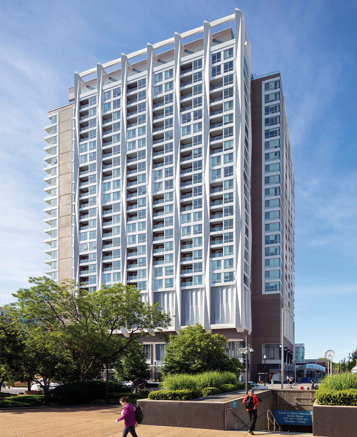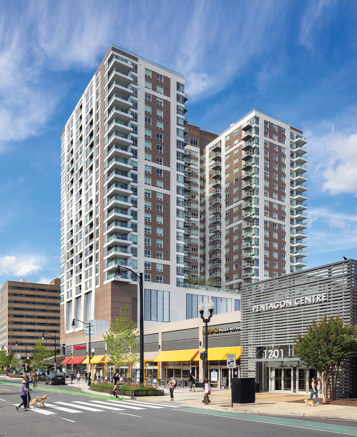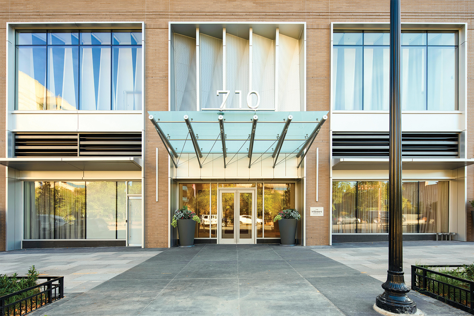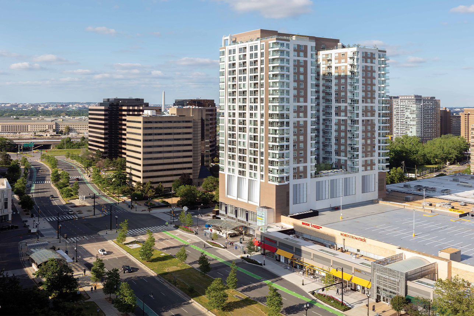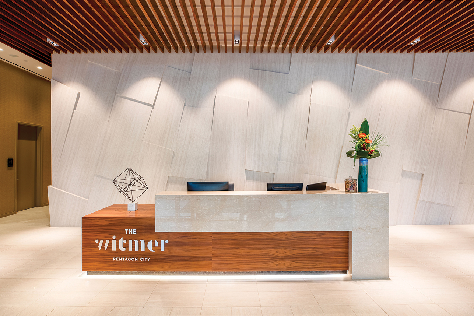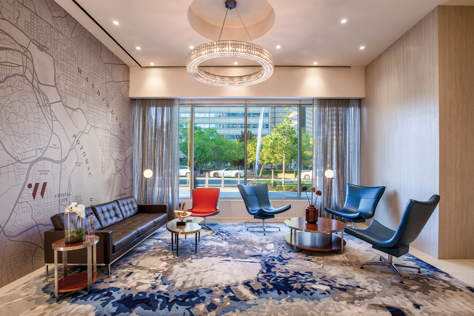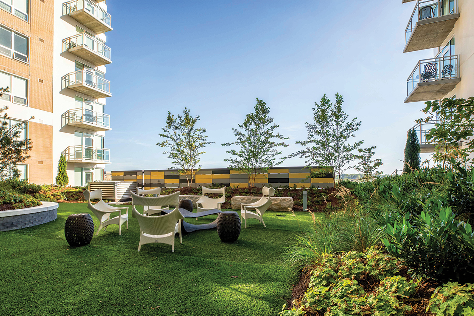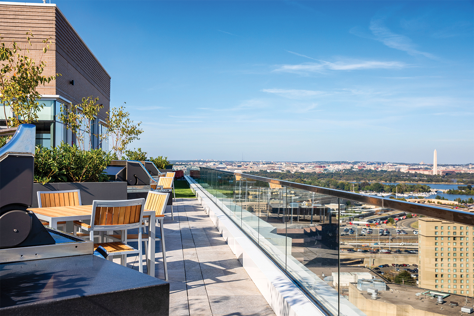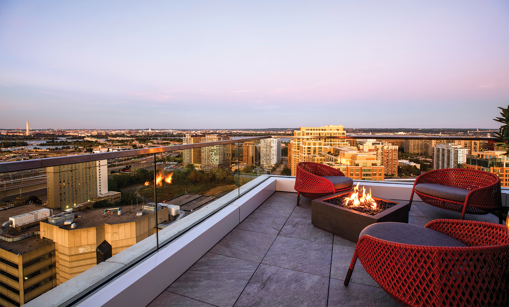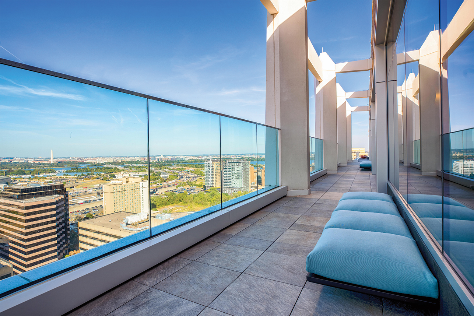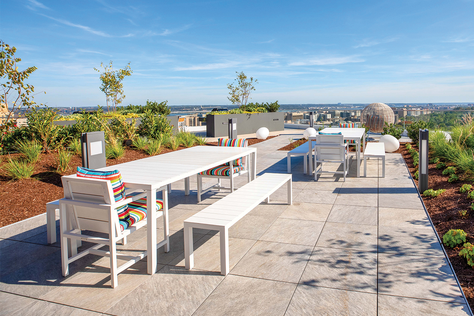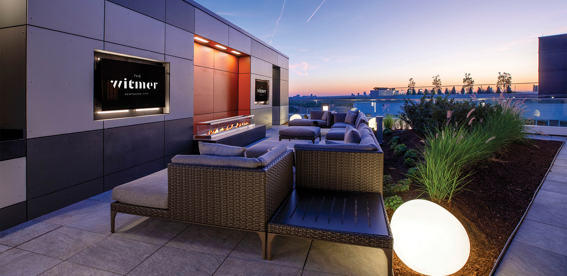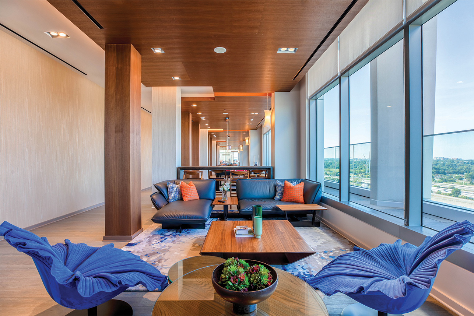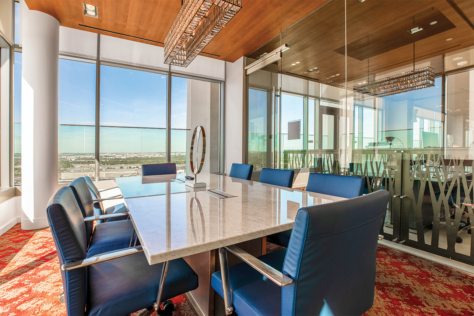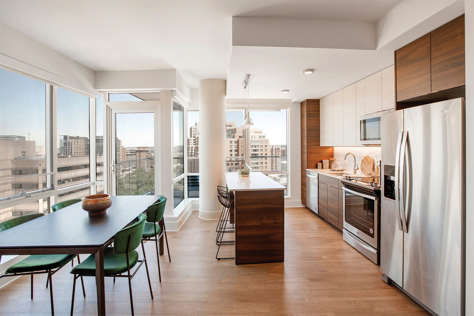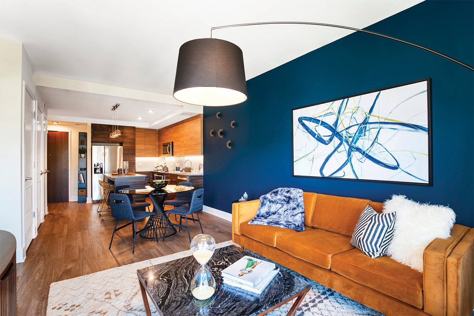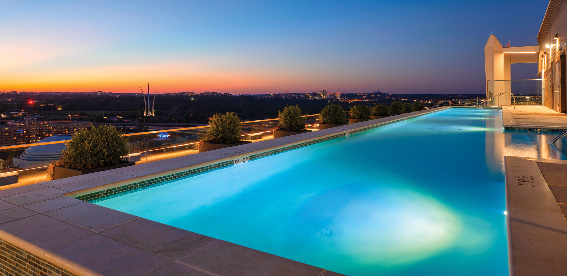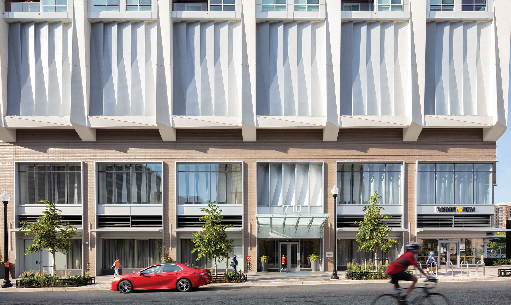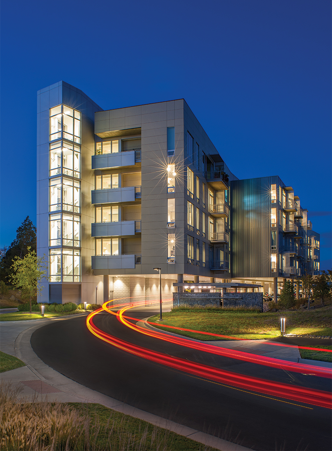The Witmer
Pentagon Centre is envisioned to be a transit-oriented, high-density, mixed-use community with more than 1.8 million-sf of redevelopment throughout the next 40 years. The site is located in south Arlington, Virginia, approximately five miles from Washington DC. Easy access to and from Interstate 395 with proximity to the Pentagon City Metro station, makes this one of the most desirable sites in the Washington Metropolitan area.
Pentagon Centre – surrounded by residential buildings, office complexes, hotels, a metro station and mall – will be the epicenter of Pentagon City. The Witmer, the first building of this redevelopment, is a 440-unit luxury apartment tower with an array of amenities. Designed to be the tallest building in Pentagon City, the tower will be 25 stories high. The tower consists of 446,400-sf of residential space throughout the top 18 floors over a six-story parking garage. The base of the building contains 11,400-sf of retail space with independent entrances and street frontage along South Hayes and South 12th Streets. The landscape is enhanced with tree-lined streets, an urban plaza and restaurants with outdoor seating, promoting an active pedestrian environment.
At 270 feet high, the presence of the tower will be recognized as the gateway to Pentagon City. The contemporary building aesthetic contrasts from the horizon of masonry buildings. The main facades of the residential floors showcase soaring glass panels layered with dramatic, geometrical precast pillars. Recessed balconies extend to the top of the tower. Large storefront window systems maximize natural light for the lobby and reception areas. The retail spaces are designed with exterior walls made of aluminum and glass with signage bands, sun control and shading devices. Pleated metal screen walls enclose the multi-story parking garage further adding to the unique look of the building. The design disguises the garage as it is transformed into an art wall, illuminated with LED lighting features at night. Neutral masonry walls also clad the parking garage and unite with its retail base. The top of the building is articulated with dramatic precast concrete columns that frame the roof terrace. Offering 360 degree views, residents can enjoy the sights of Washington, DC monuments and the landscape scenery of Virginia. Glowing gracefully in the evening, The Witmer will be seen from miles away, and symbolizes the contemporary design of the broader Pentagon Centre redevelopment.
446,400-sf, 25-story, 440-unit residential tower with 6-story parking garage and 11,400-sf of retail.
