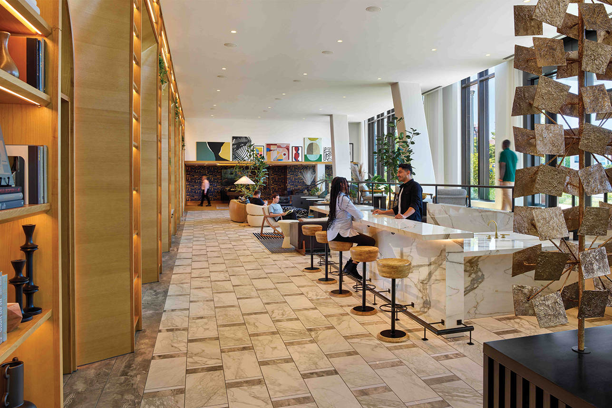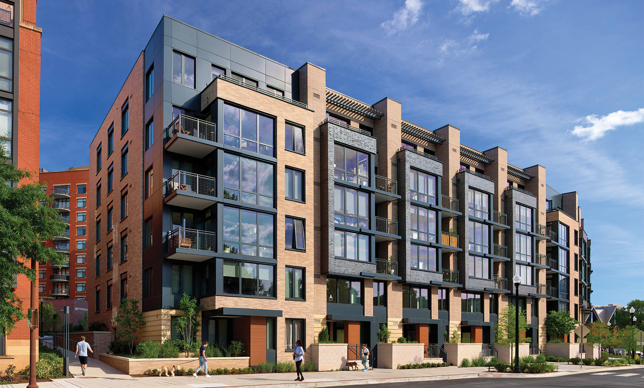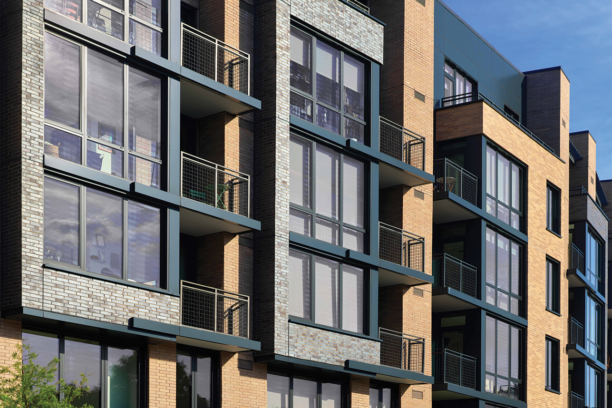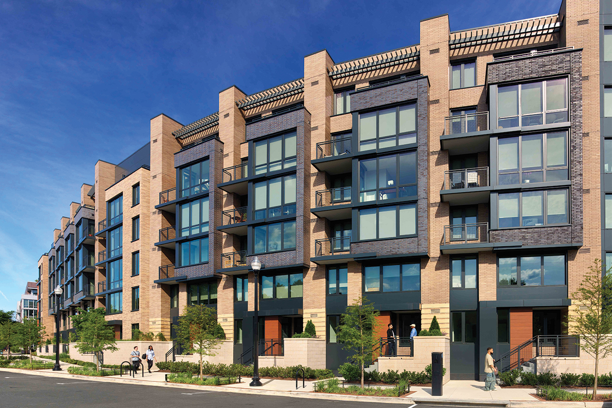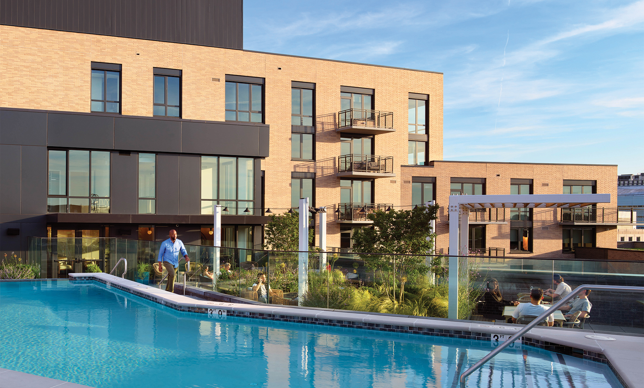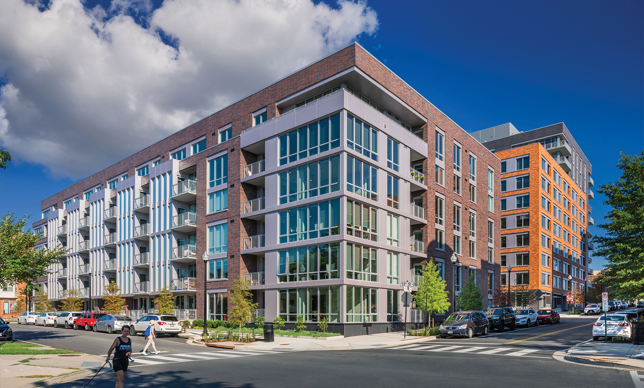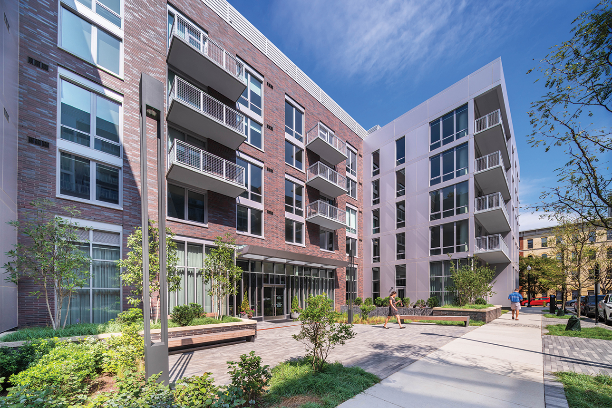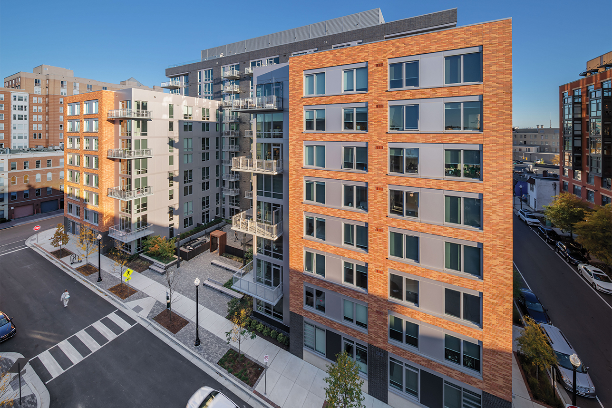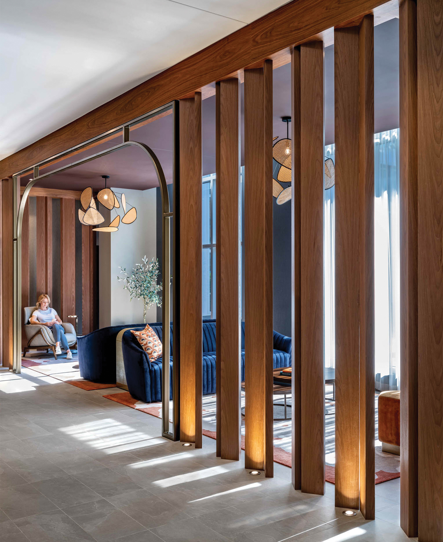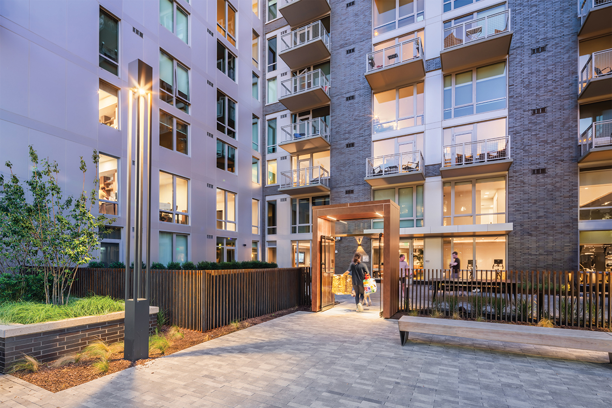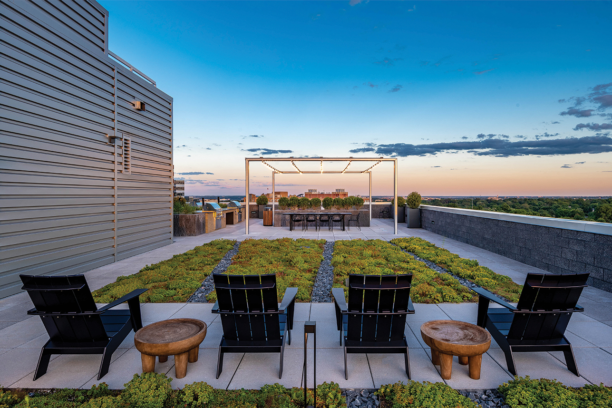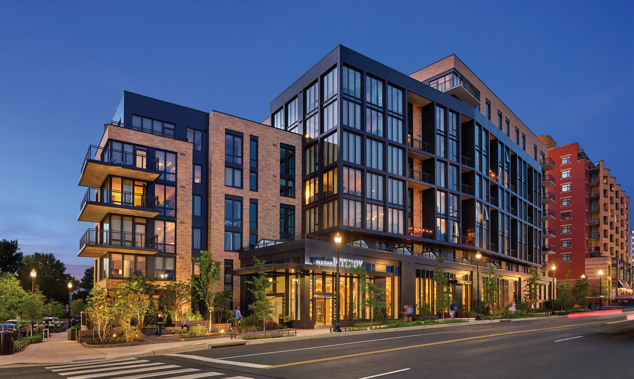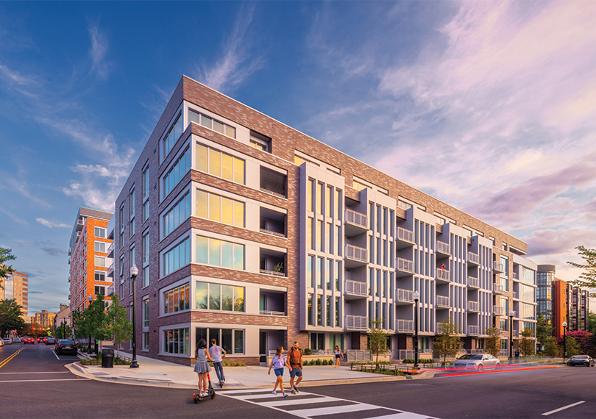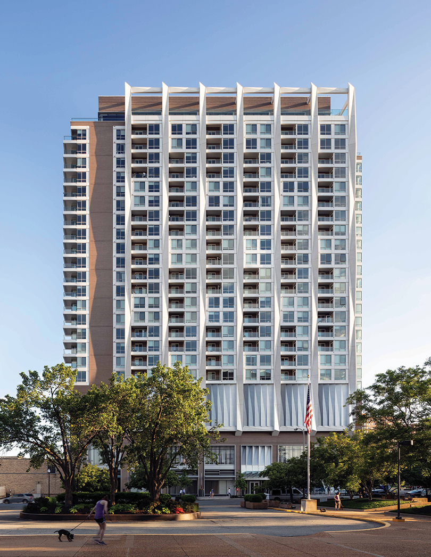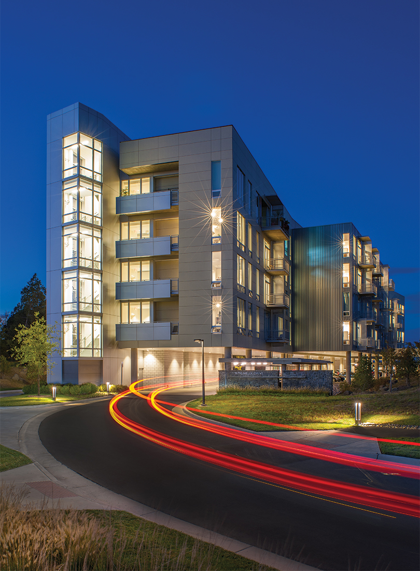Clarendon West
The Clarendon West redevelopment reframes an iconic area of Arlington, located between the Rosslyn and Ballston neighborhoods. Situated along high traffic primary streets and adjacent secondary streets, three new buildings are planned to add an increase of residential units supporting the growing community. Each building’s determined height and massing is influenced by the Clarendon Sector plan, guiding the vision for future developments. In order to achieve a seamless aesthetic, all three buildings are designed with brick masonry in a range of colors and textures.
The triangular shaped building positioned on the corner of 13th Street and Washington Boulevard commands substantial street presence. The low-rise apartments facing 13th Street blend with the residential neighborhood, offering first floor residents street access to their units. The Washington Boulevard façade serves as the dominant face of the building, as it tiers from 6 to 8 to 11-stories high. The 8-story mid-section, primarily made up of tall glass panels expanding out from the adjoining brick tiers, is the building’s centerpiece. Recessed balconies enhance the residential experience along the high traffic street, giving dimension to the frontage. A two-story glass base along Washington Boulevard serves as an entrance for the high-rise apartments, lightening the building exterior while providing a panoramic view of the neighborhood. The variation in materiality and depth of the tiers gives the building a modern and contemporary aesthetic. Amenities include a lobby lounge, fitness center, and rooftop deck and pool.
The redevelopment will also consist of two U-shaped buildings framing the block between 13th and 11th Street. The buildings face one another, divided by 12th Street. Front courtyards offer unique landscape features, welcoming residents to both buildings. The 6-story apartment aligned with 13th street is constructed in red brick masonry and elongated glass windowpanes to maximize views of the tree-lined residential neighborhood behind it. Across 12th Street, the 11-story apartment building is composed of grey brick, as two 9-story shoulders in bright brickwork frame the high-rise building. Balconies extend over the courtyard for scenic views. A luxury rooftop deck and pool on the penthouse level offer residents spectacular views of the US Capitol.
The architectural details and building composition are designed to show depth and perspective. Green roofs featured on each building add value in the effort to achieve LEED-Gold certification. Designed with the residential experience in mind, all three buildings create a new modern standard for future developments within Clarendon.
Three-building, 580,088-sf, 6- to 11-story residential development totaling 584 units with 1,400-sf retail.
Recognition

