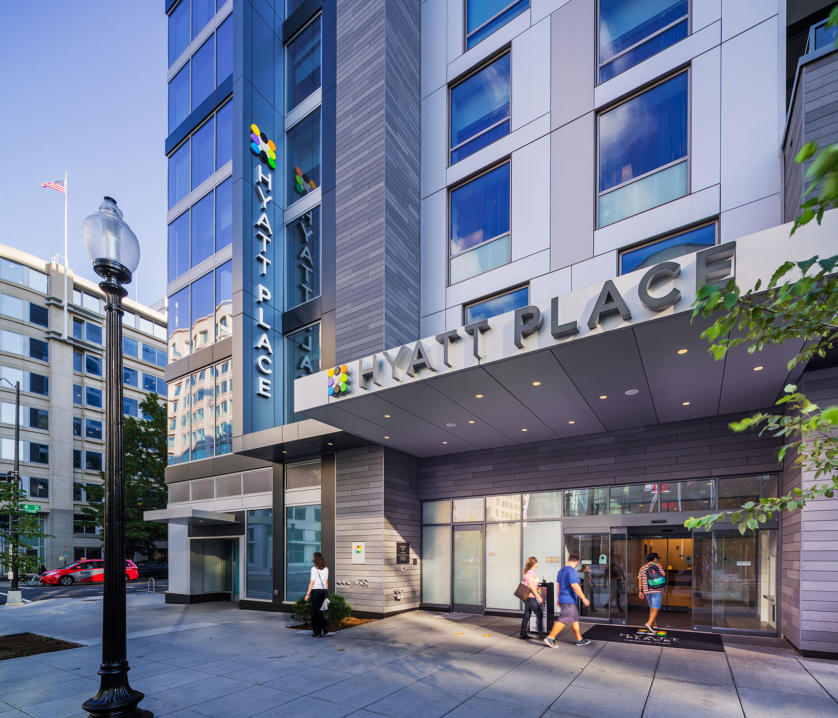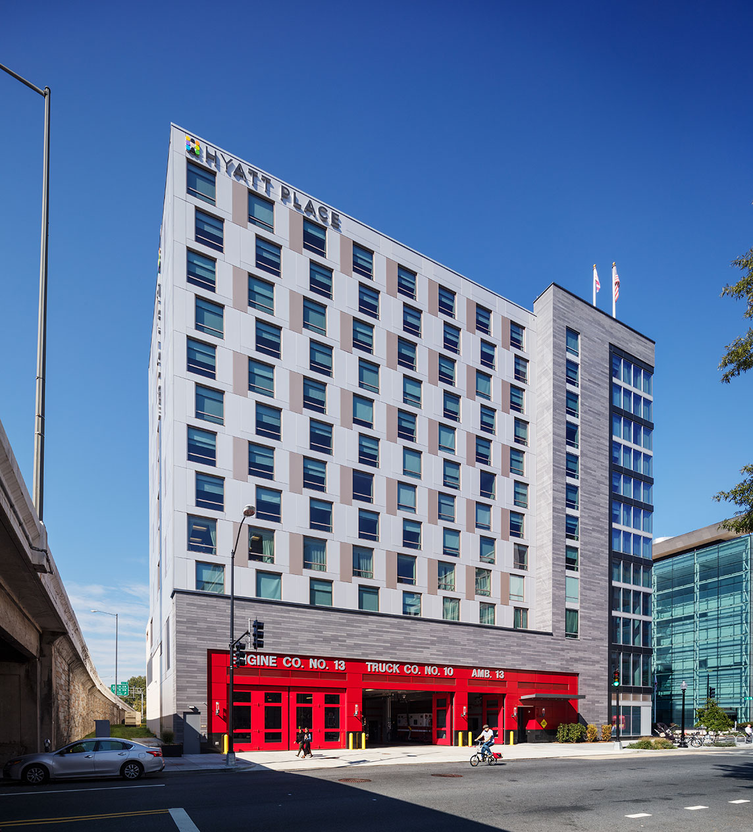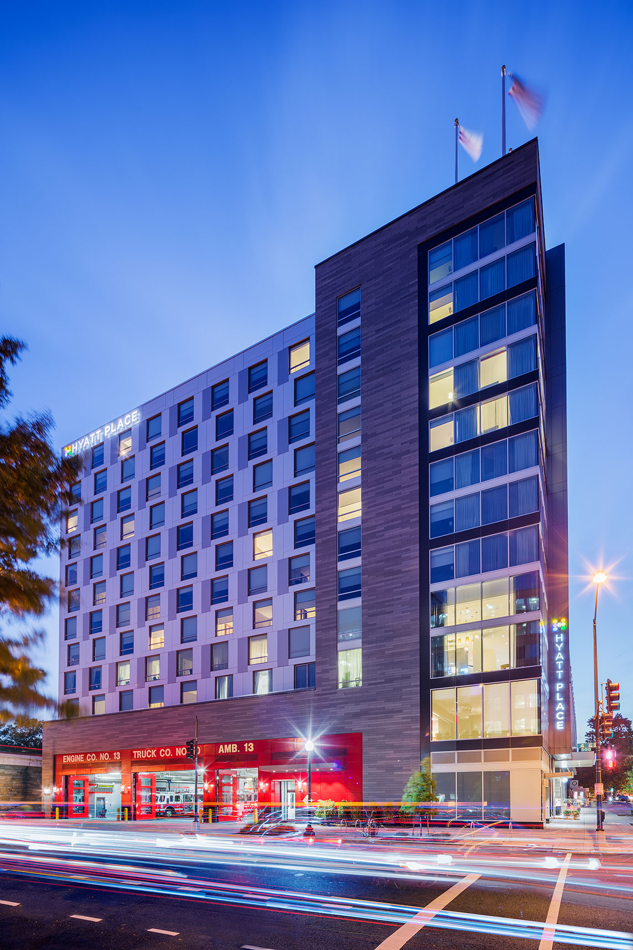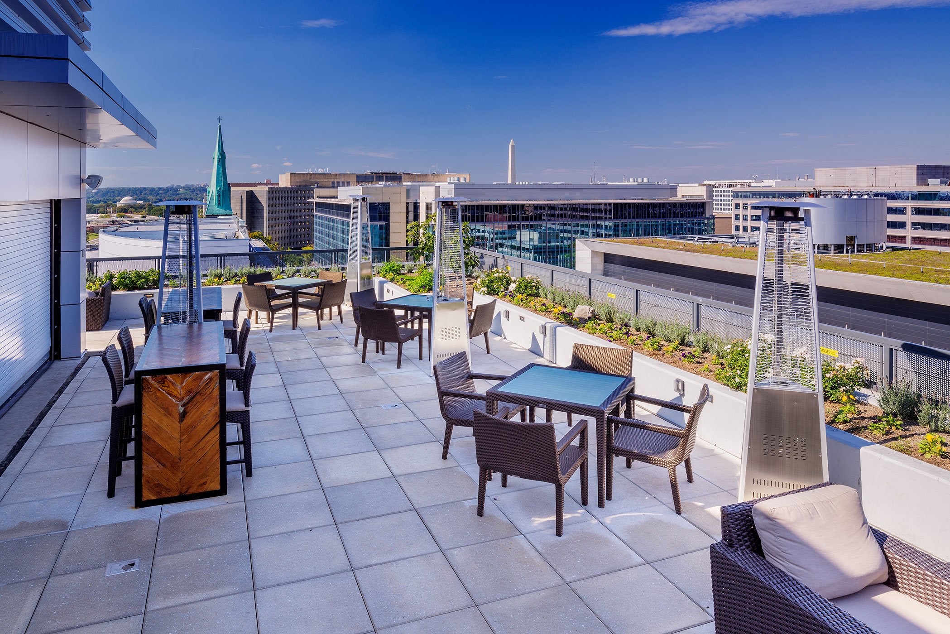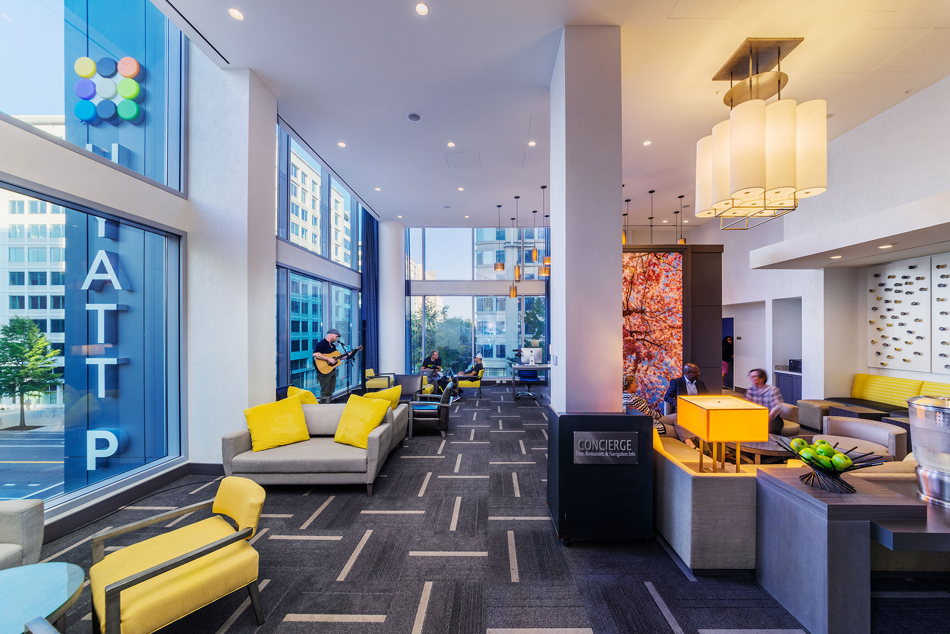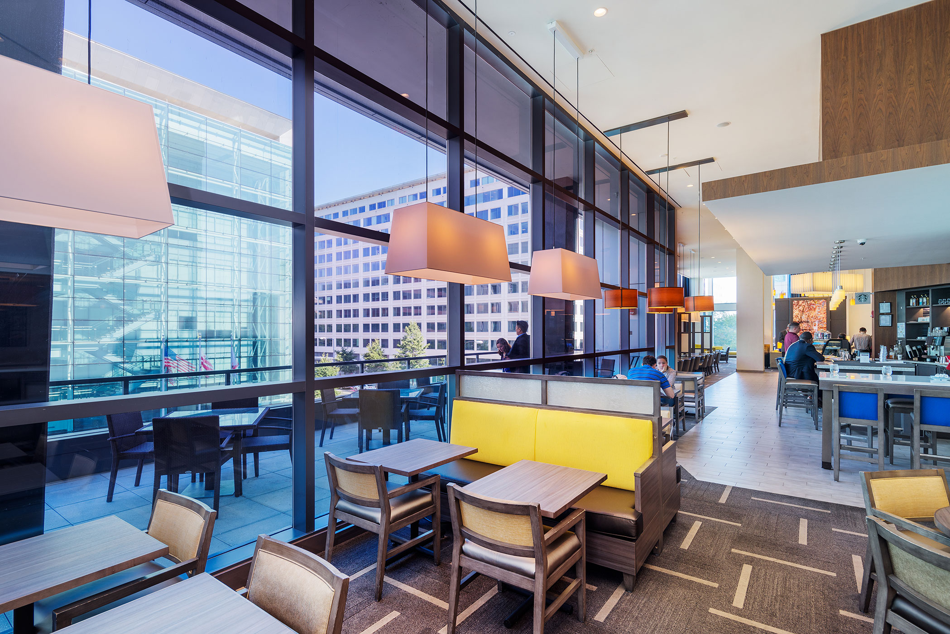Hyatt Place Washington DC / National Mall
E Street Development, a joint venture with CityPartners, Potomac Investment Properties, and Adams Investment Group, was selected by the District to develop two parcels. WDG was chosen to design the first parcel at 400 E Street SW, a quarter mile from two metro stations and adjacent to I-395.
Hyatt Place brings sleek design to a neighborhood with primarily civic architecture including several Federal buildings and Smithsonian Institutions. The façade’s metal panel has subtle variations in color and texture, creating the illusion of dimension. Oblique lines, formed from the panel’s staggered joints, transfer activity diagonally across the building to the vertically expressive glass corner. A sleek fin descends the glass column and falls into a canopy, seamlessly providing signage on both grand and pedestrian scales. Cool tones reflected off the glass are balanced by the metal’s warm champagne and gold hues. A rain screen system frames the glass corner and reiterates its verticality.
Glass curtain walls and larger massing at the base of the building express the openness of the ground and second floors, which house public areas such as retail and meeting space. The glass’s transparency unites interior and exterior by day, and at night the light emanates from the public floors and the corner glass column in the shape of a glowing "T" – a visual intersection suggestive of the hotel’s corner location.
The third floor sky lobby serves as a gateway to the guest-only spaces, which includes a business center, restaurant, veranda and outdoor pool deck with views of the Tidal Basin. The green roof at this level and on the rooftop totals 5,500 square-feet. The rooftop deck and bar offer 360-degree views. Stacked behind vertical the glass corner, the suites offer exceptional city views.
This complex mixed-use development includes a fire station for Engine Company 13, the headquarters of Kid Power DC, a local non-profit, and additional retail at the street level. Special attention was given to auditory ambiance because of the hotel’s urban location and firehouse below. The window system and acoustic design ensure guests enjoy a peaceful stay.
168,896-sf, 12-story mixed-use development comprised of 145,665-sf, 214-key hotel, 18,429-sf fire station, 1,333-sf retail, and 1,493-sf children’s after-school facility.
