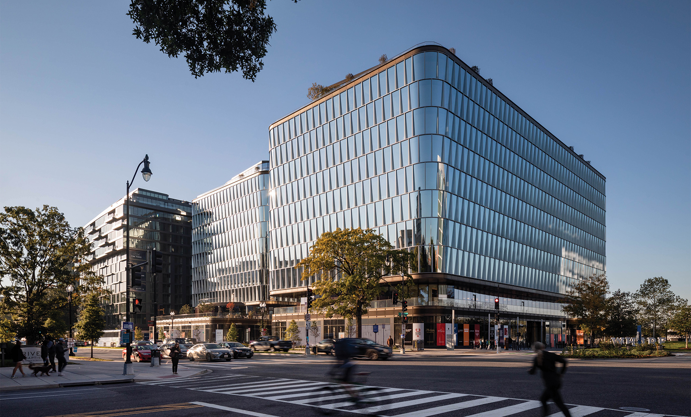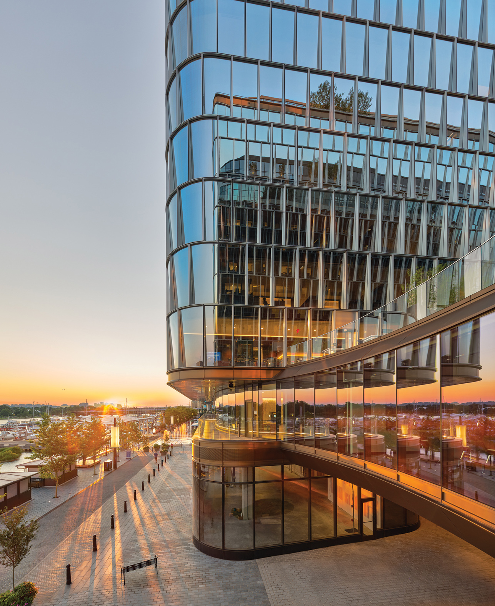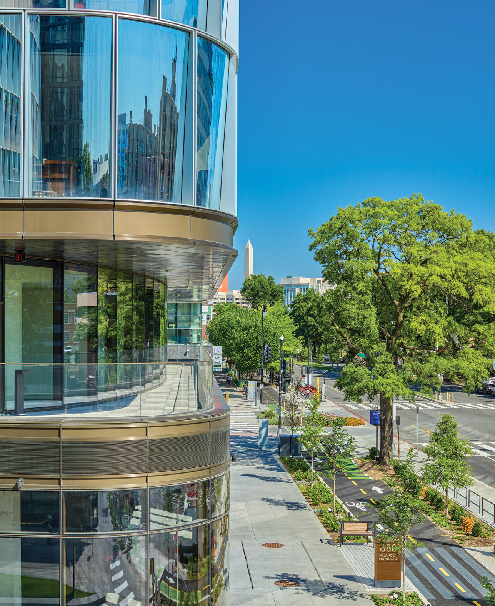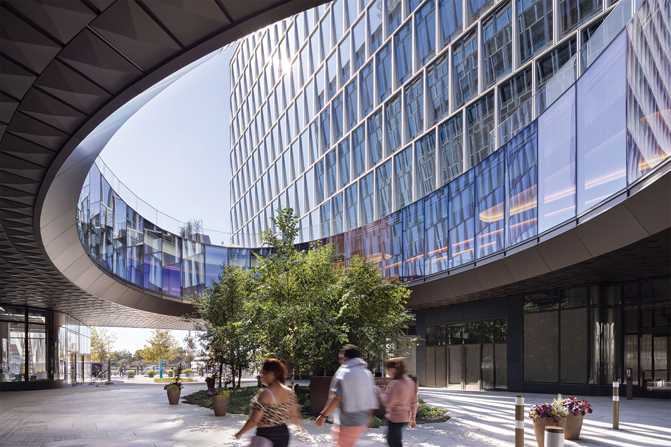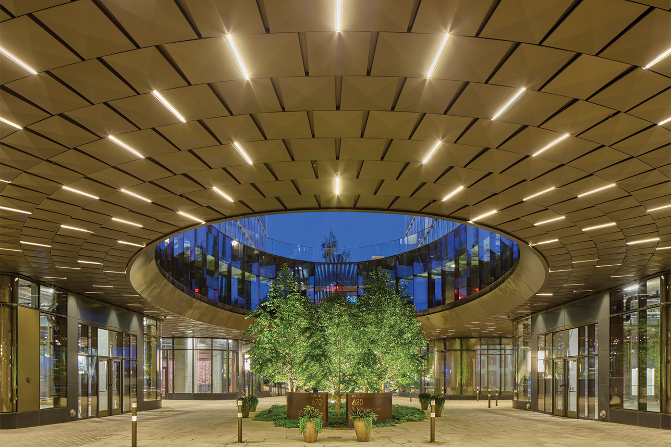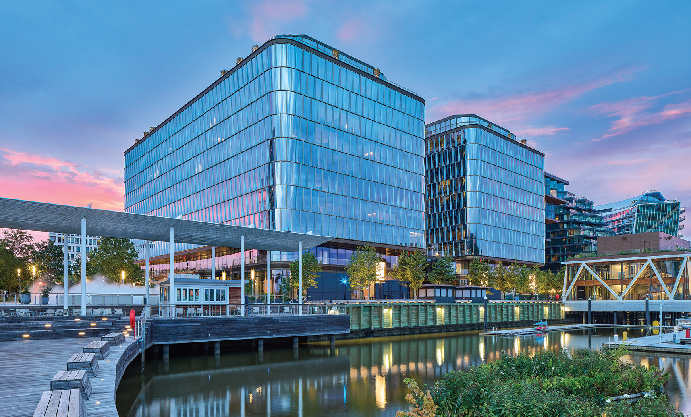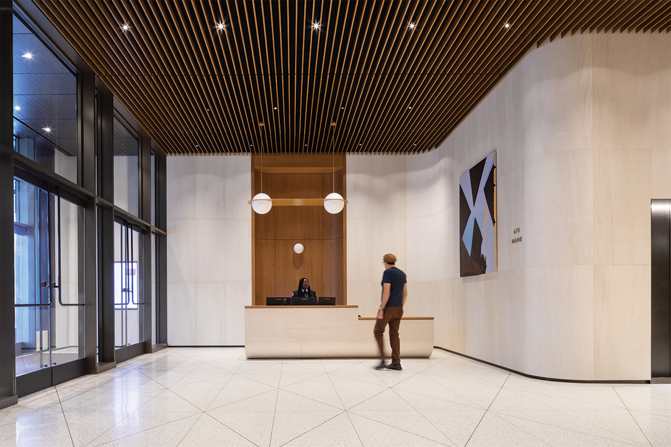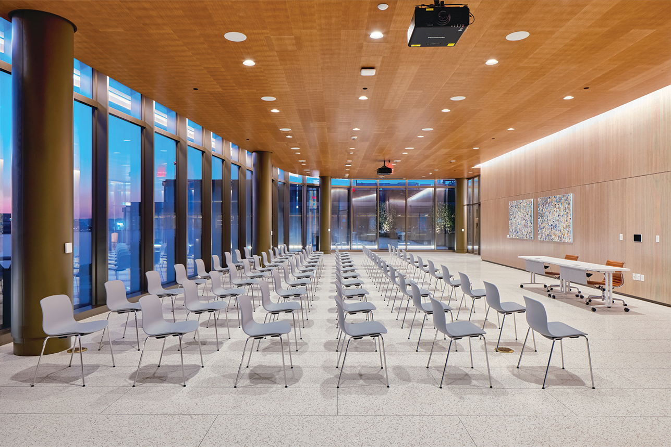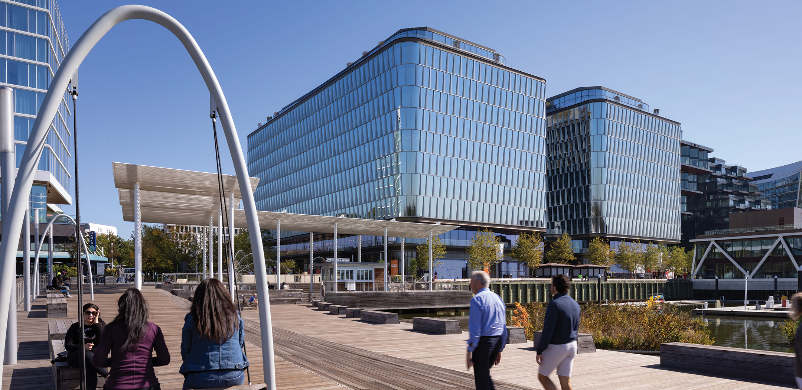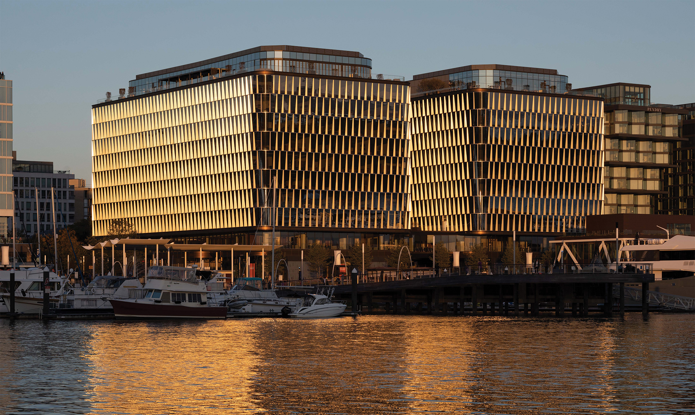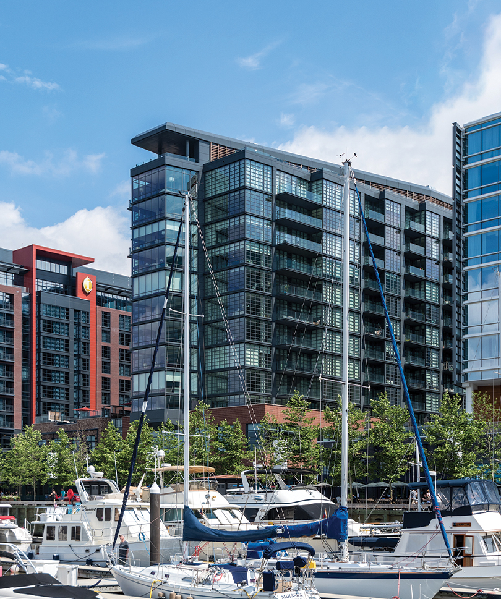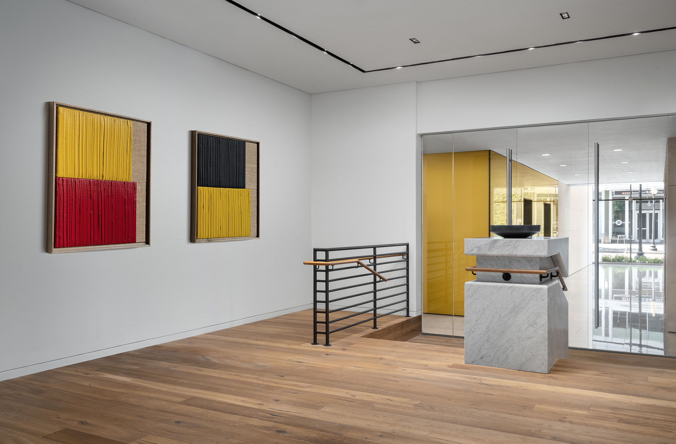670/680 Maine (The Wharf Parcels 6-7)
The Wharf is reestablishing Washington, DC, as a waterfront city and destination. This remarkable, mile-long stretch along the Potomac River is coming to life with restaurants, retailers, residences, and businesses—all complemented by monumental views and a vibrant culture. Phase I was completed in October 2017. Phase II will feature 1.15 million square feet of mixed-use development, including office, residential, marina, and retail space, as well as parks and public spaces, across an approximate half mile of waterfront. The groundbreaking for Phase II will take place in mid-2018, with an expected completion date in 2022. At full build-out, 14 signature buildings will be linked by 10 acres of public space and parks to create an ever-changing and exciting experience along the water.
Parcels 6 & 7 will be the trophy office building component of the second phase of The Wharf. Initially planned as two separate towers, the buildings have been connected at the second floor with a design that remains open to the sky creating a court for arrivals to the building while offering a view to the waterfront. The building is sheathed in an all glass facade with glazing set at differing angles. The design also allows for a continuation of the retail promenade established in the first phase of The Wharf. Nine foot six inch ceiling heights are designed for the office floors. Building amenities are contained in the two penthouses offering views of the Capitol as well as the Potomac River. These spaces include an auditorium, a fitness center, and outdoor terraces. The penthouse roofs are designed for 10,000 square feet of solar panels. The building is designed to achieve a LEED Gold rating.
WDG is the Executive Architect in association with SHoP Architects.
10-story office building with 522,000-sf of office space and 34,000-sf of retail.
