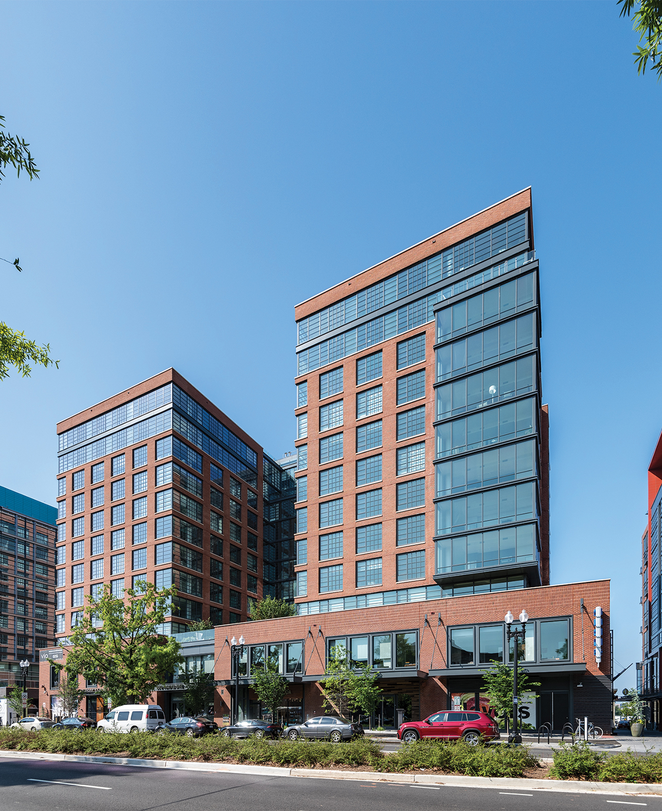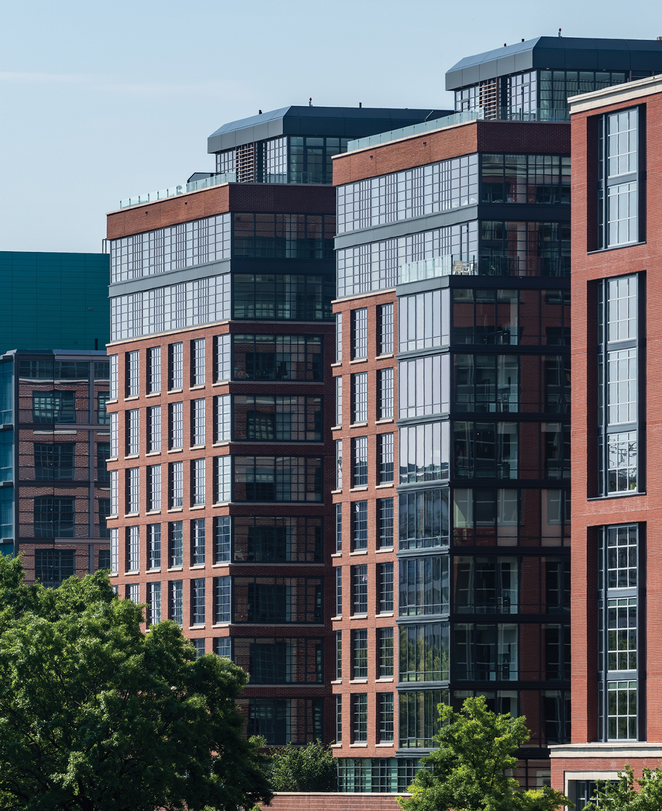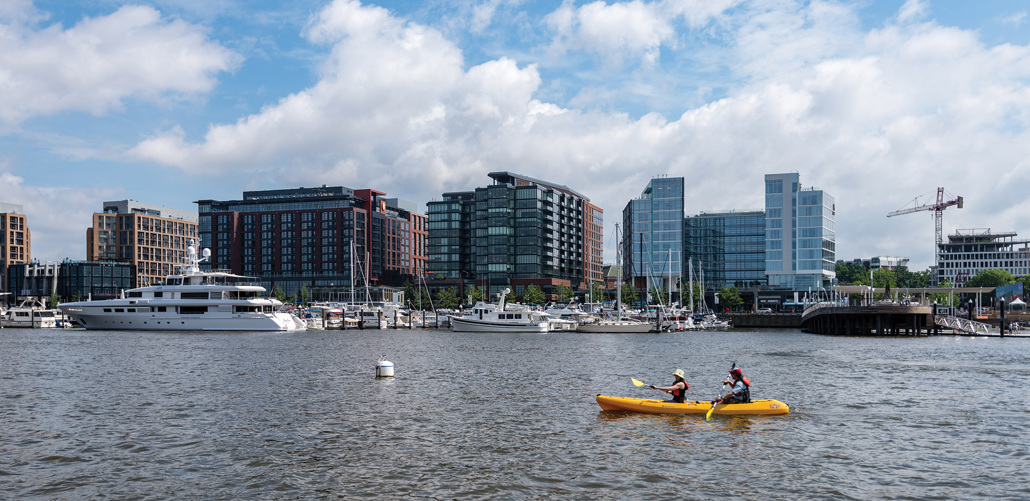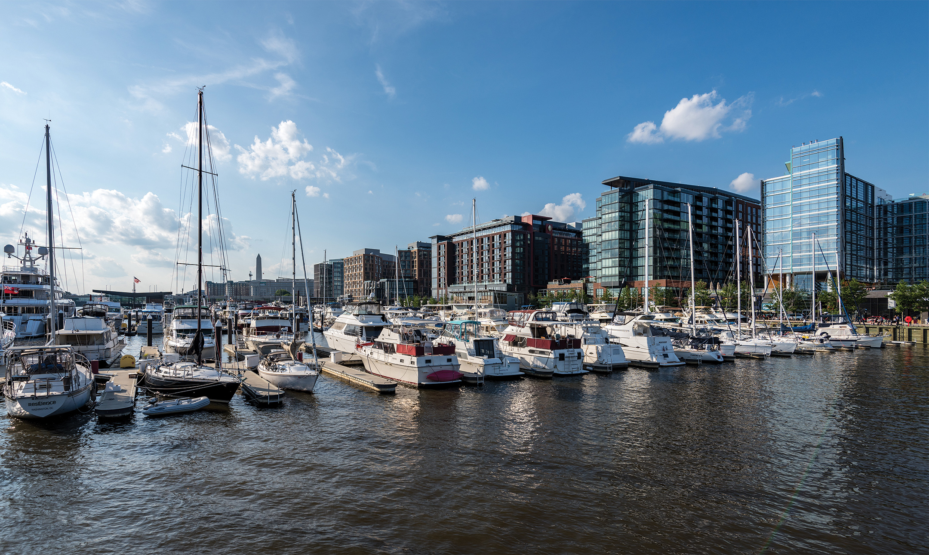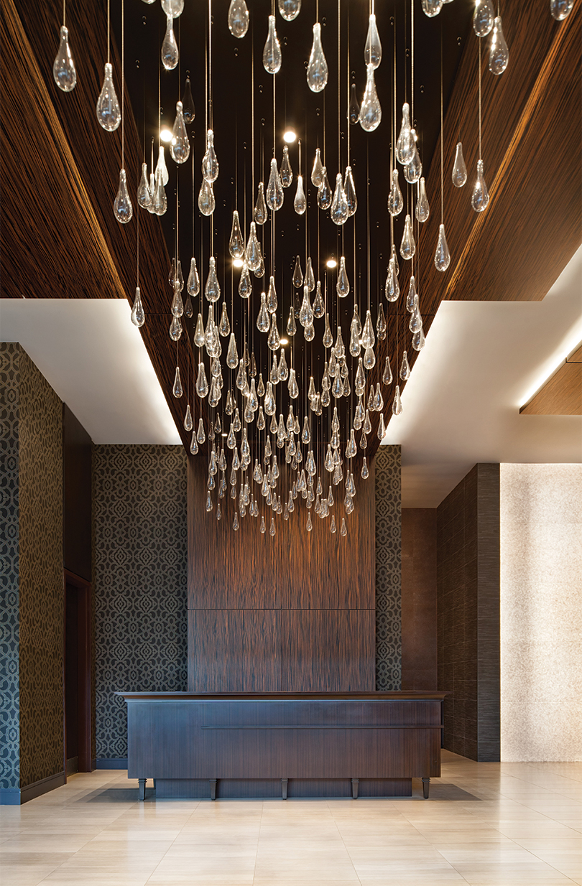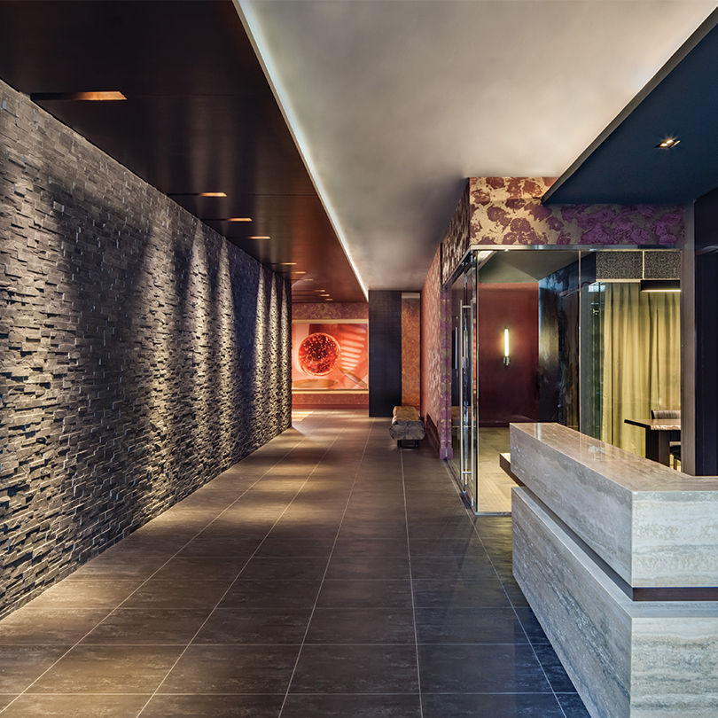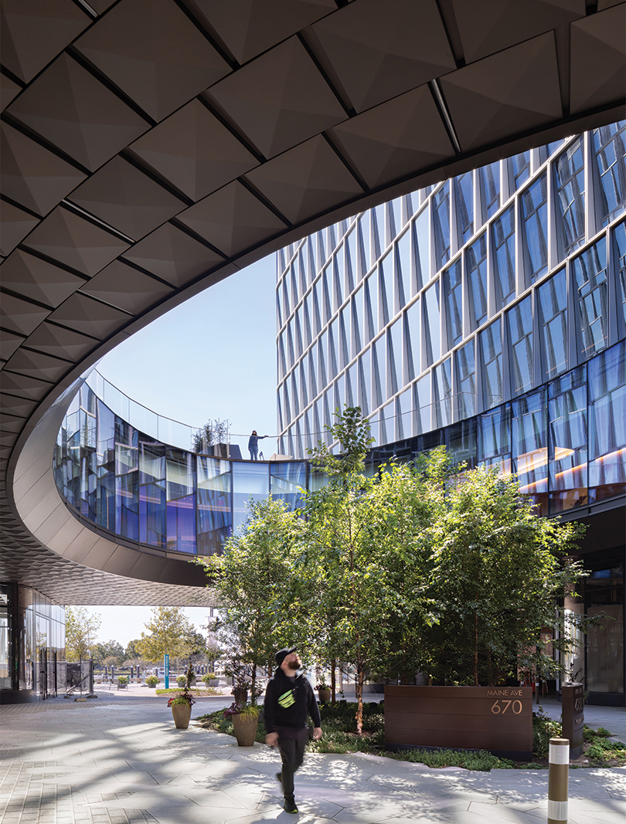The Wharf Parcel 4
The Wharf is one of Washington DC’s largest redevelopment projects, transforming the underutilized Southwest Waterfront into the premier urban destination. The history of the Waterfront dates back to the 18th Century, notorious for the Maine Avenue Fish Market–the oldest operating open-air fish market in the United States. The newly redeveloped Wharf will encompass 24 acres of land along one mile of the historic Washington Channel, paralleling the Potomac River. The maritime community will be bike, boat and pedestrian-friendly, and a commercial hotspot, attracting big businesses, national retailers and restaurants. The economic revitalization plan will transition the area into a vibrant, mixed-use community center with high-quality entertainment venues, parks, a 450-slip marina, and a riverfront promenade with public access to the Channel. Connecting the city to its waters, the Wharf will link the built environment to its surrounding natural context.
The first residential building at the Wharf, Parcel 4, sits atop a promenade overlooking the Channel. Thoughtful massing relates the building to its setting, facilitating opportunities for people to enjoy the water. A two-story podium features retail and dining venues along all four sides. Outdoor seating and storefront glass windows wrap corners to encourage circulation. Industrial-inspired design and traditional materials invoke the parcel’s history for a sense of authenticity.
Comprised of an inverted “L” and a “U,” the residential floors collectively rise from the podium in the shape of a “4.” Condominiums are situated along the “L” and have wide waterfront views. Finished in glass, the skin reflects the water’s motion. Located on the opposite façade, the apartments face existing residential communities and have a decidedly more traditional character. A “U”-shaped massing allows abundant daylighting. Variegated brick in subtle red tones form a backdrop for large punched windows. On the northwest corner, an ascending glass channel weds modern elements to a traditional palette.
Parcel 4 establishes a unique lifestyle through amenity spaces. The condominium residents enjoy a 3rd floor terrace and pool overlooking the Channel. Set back from typical floors, the penthouse level residences have private green patios with spectacular views. Two elevated terraces offer apartment residents connection to the outdoors, and clubrooms and fitness centers provide spaces for socializing and wellness.
This was a Design-Build project with WDG as Executive Architect, in collaboration with Handel Architects as Design Architect.
372,000-sf, 12-story, 262-unit multifamily building. Site includes 150 apartments and 112 condos above a 2-story podium with 74,000-sf retail.
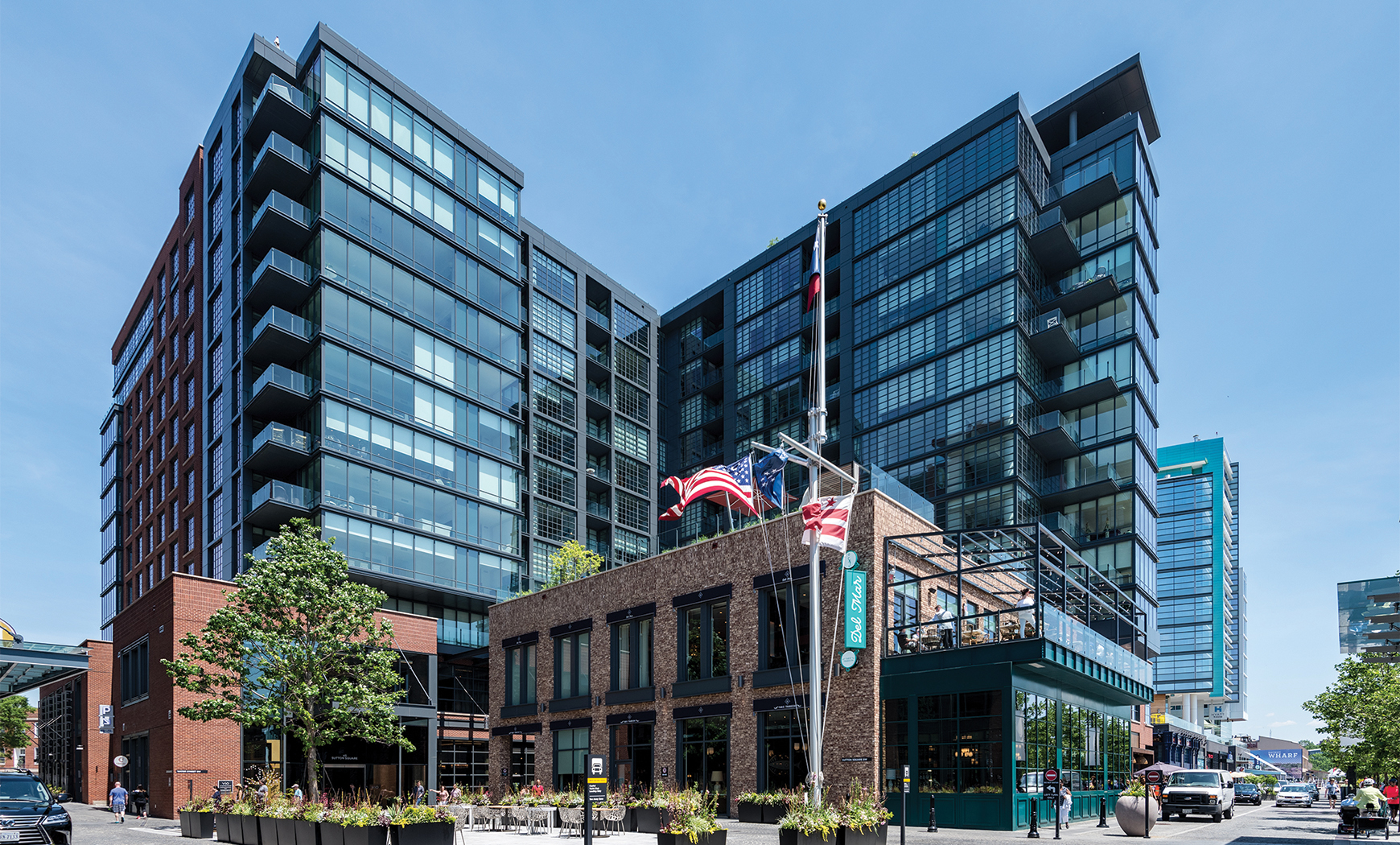
Recognition
