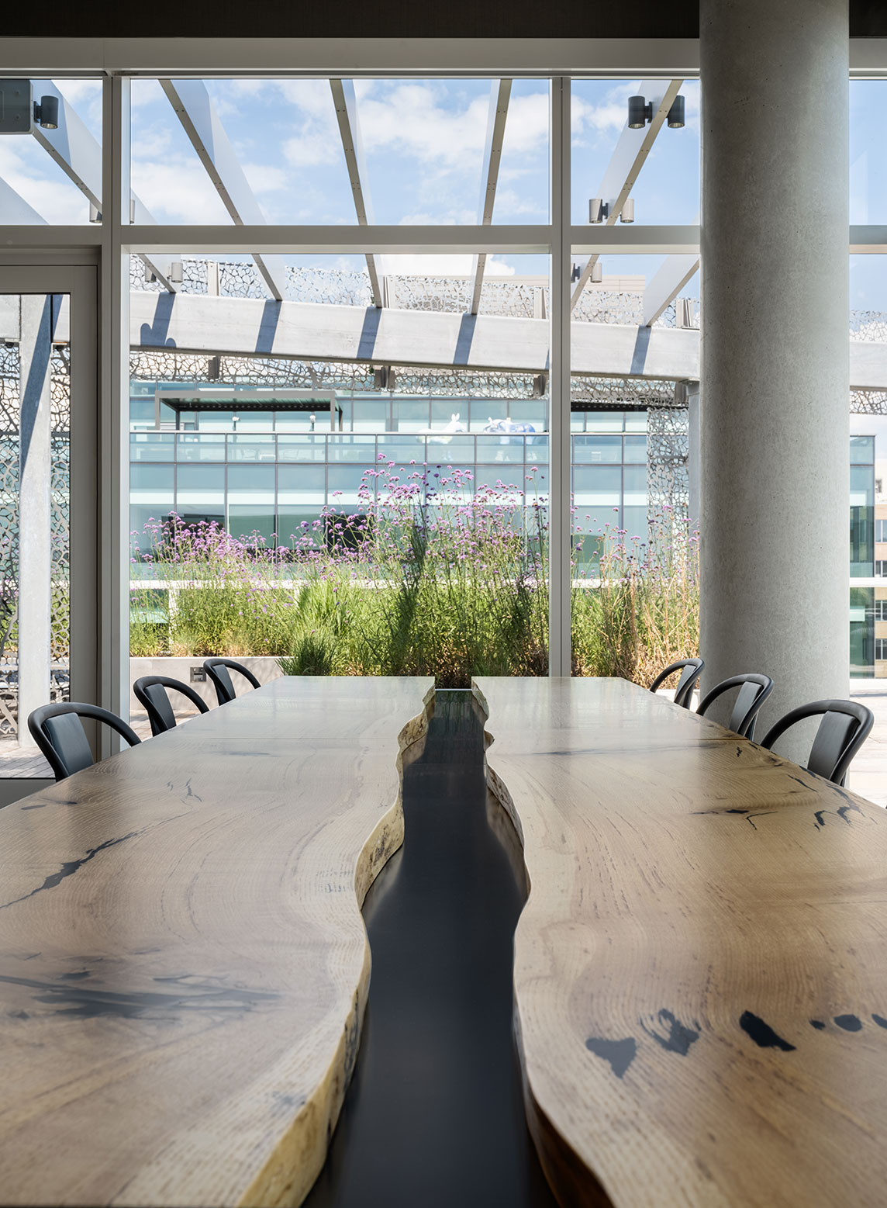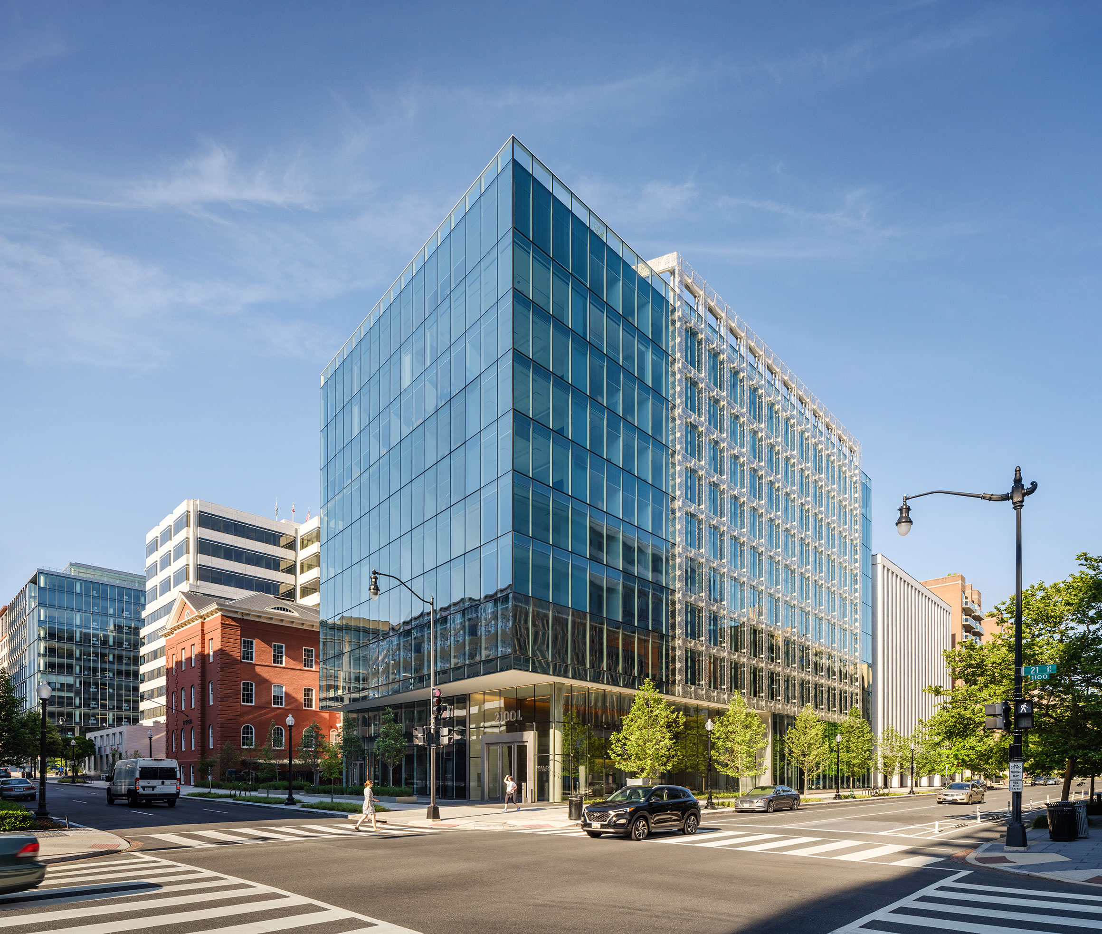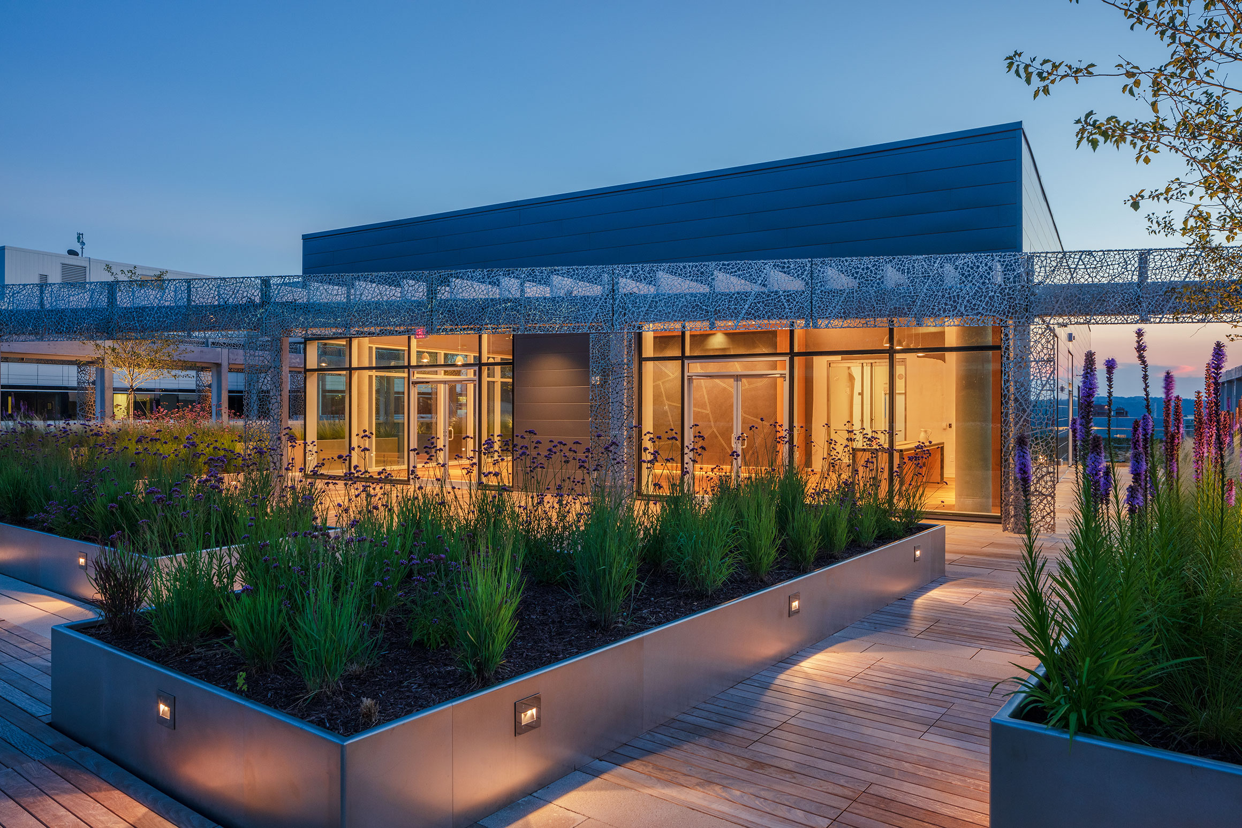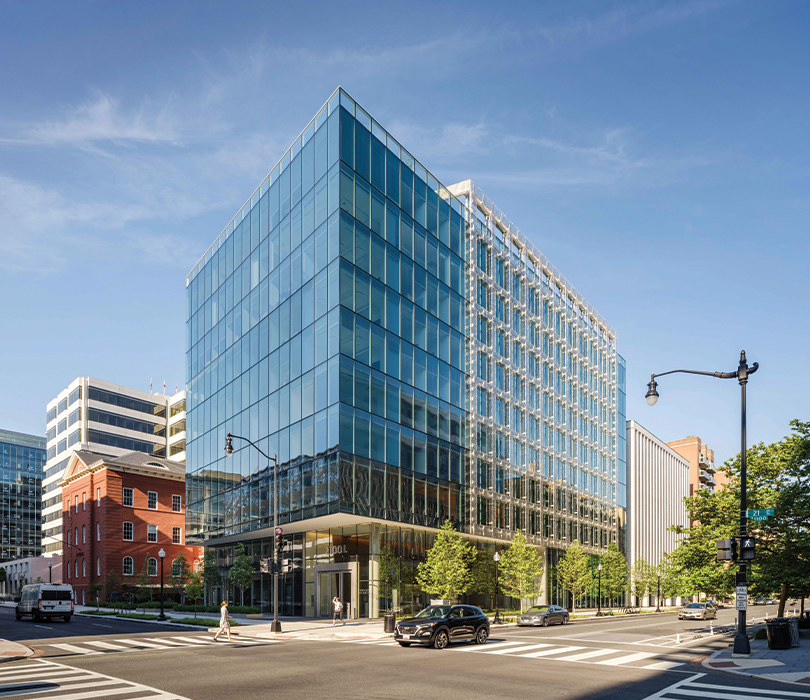2100 L Street NW
2100 L Street NW is located in the heart of DC’s Golden Triangle—part of the Central Business District. One of the newest trophy office properties in the neighborhood, 2100 L was designed with modern features such as efficiency-maximizing floor-to-ceiling glass and 20,000-sf floor plates, low-emitting materials and ample ventilation to increase air quality, a green power source that provides 35% of the building’s electricity, and energy-efficient design and fixtures.
Adjacent to the new building, on the same parcel, is a 41,800-sf school building, originally constructed in 1868, which served as the Thaddeus Stevens Elementary School. It is being refurbished under a separate contract and will reopen as a DC Public School with an infant and toddler development center. Both projects give life to an important historic landmark and create a much needed resource for the community.
WDG is Executive Architect, in association with Martinez + Johnson Architecture.
10-story, 190,000-sf Class A office building with 8,000-sf of ground floor retail and three levels of below grade parking and basement space totaling +/- 63,300gsf and 131 spaces. Amenities include a rooftop terrace and lounge, a 3,000-sf fitness center, and a penthouse conference center.
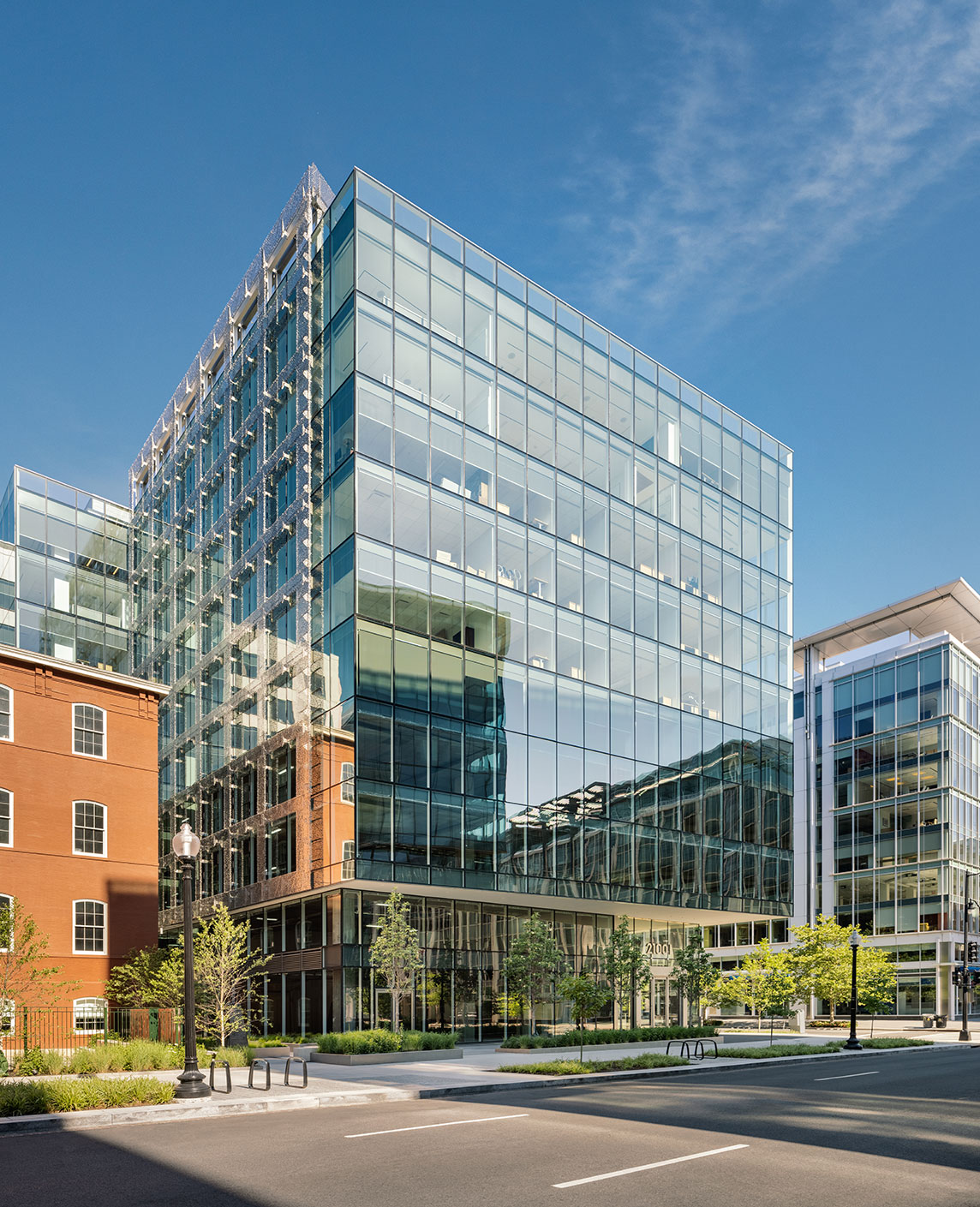
DC’s historic preservation proponents wanted more glass for the project’s facade. The idea was to contextually align with the U.S. Green Building Councils’ glass facade headquarters across the street at 2101 L St NW, also designed by WDG. In doing so, WDG incorporated a technique whereas the diagonal veil intersects the project and avoids the appearance of a single glass plane.
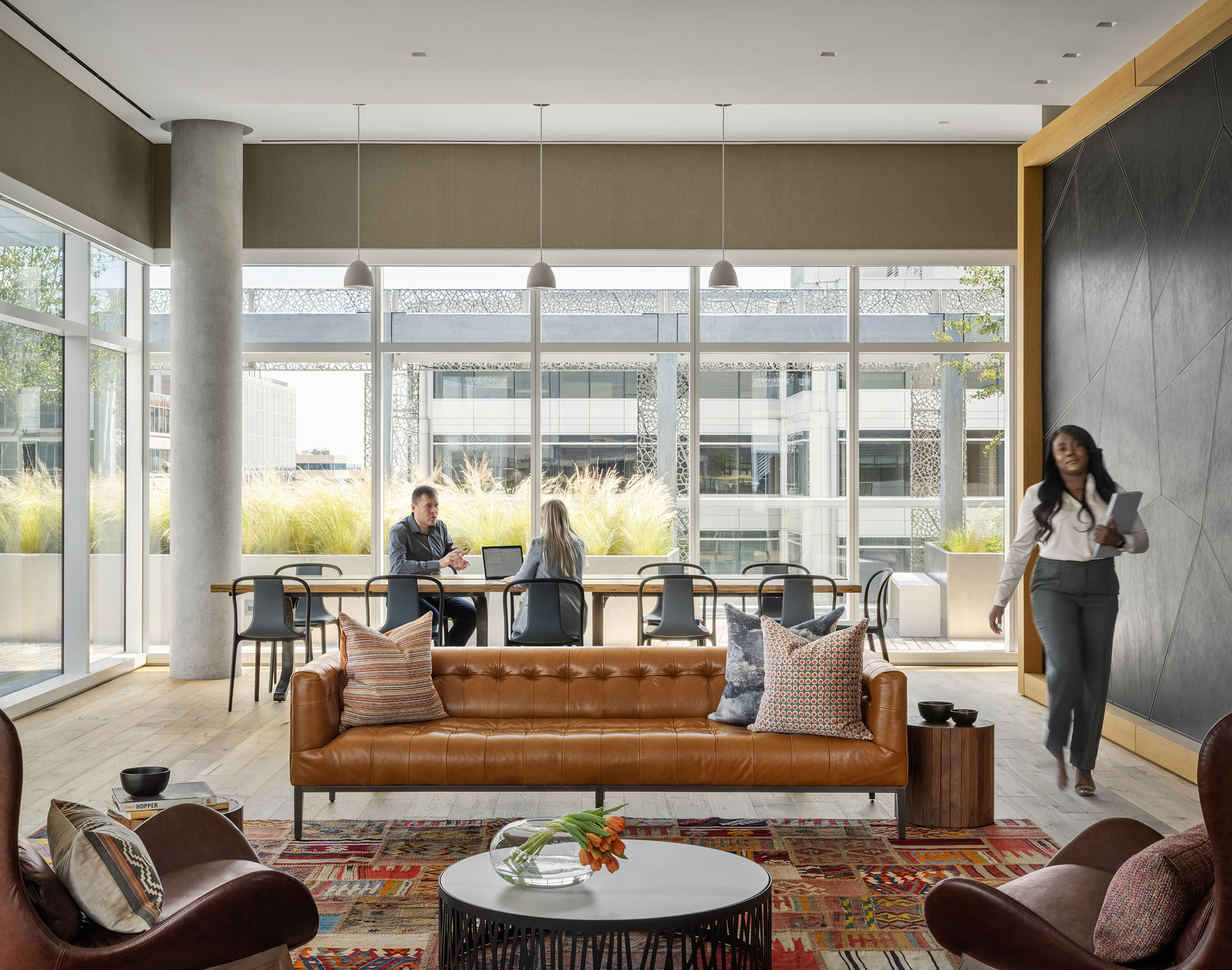
Recognition
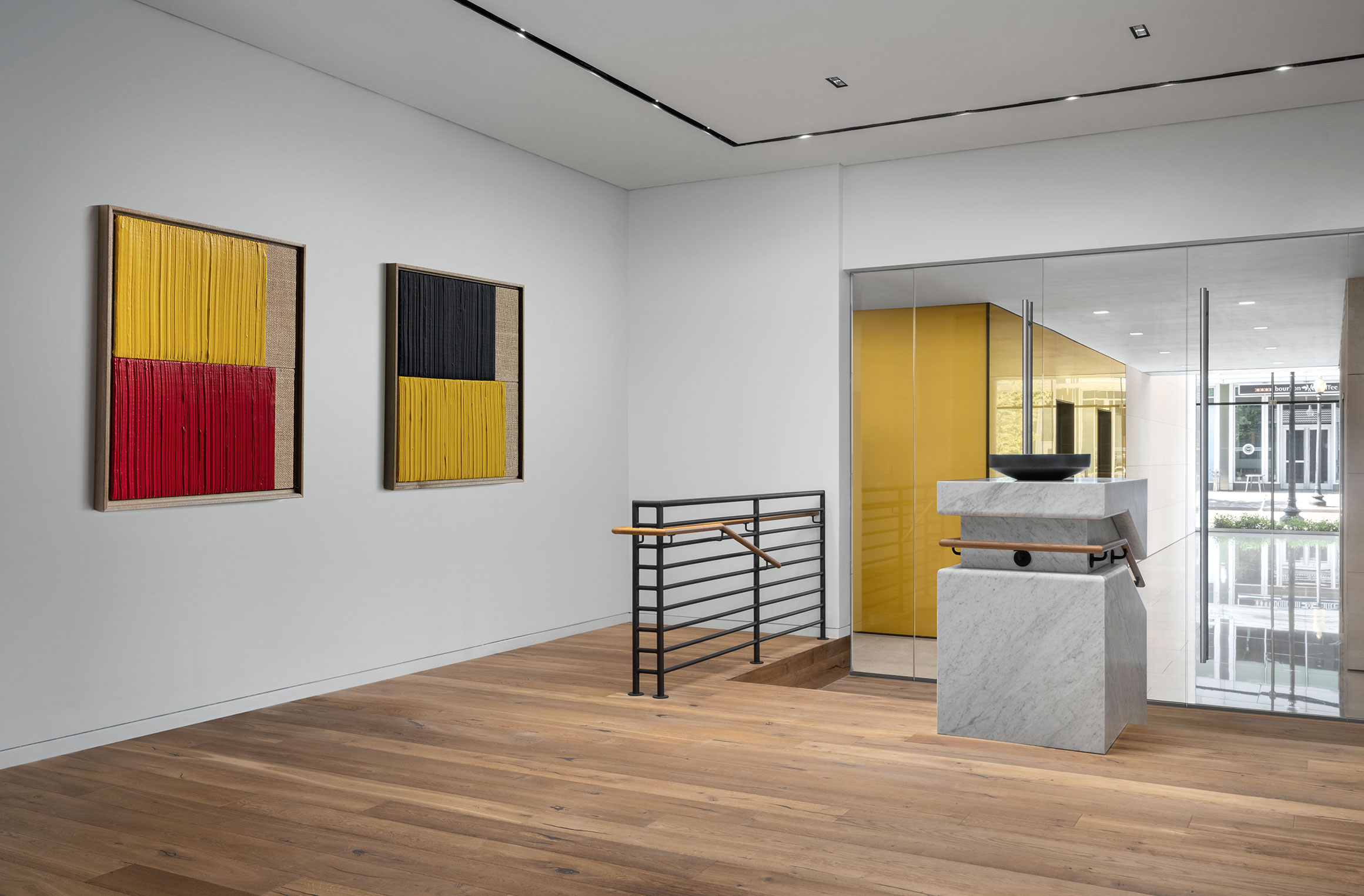
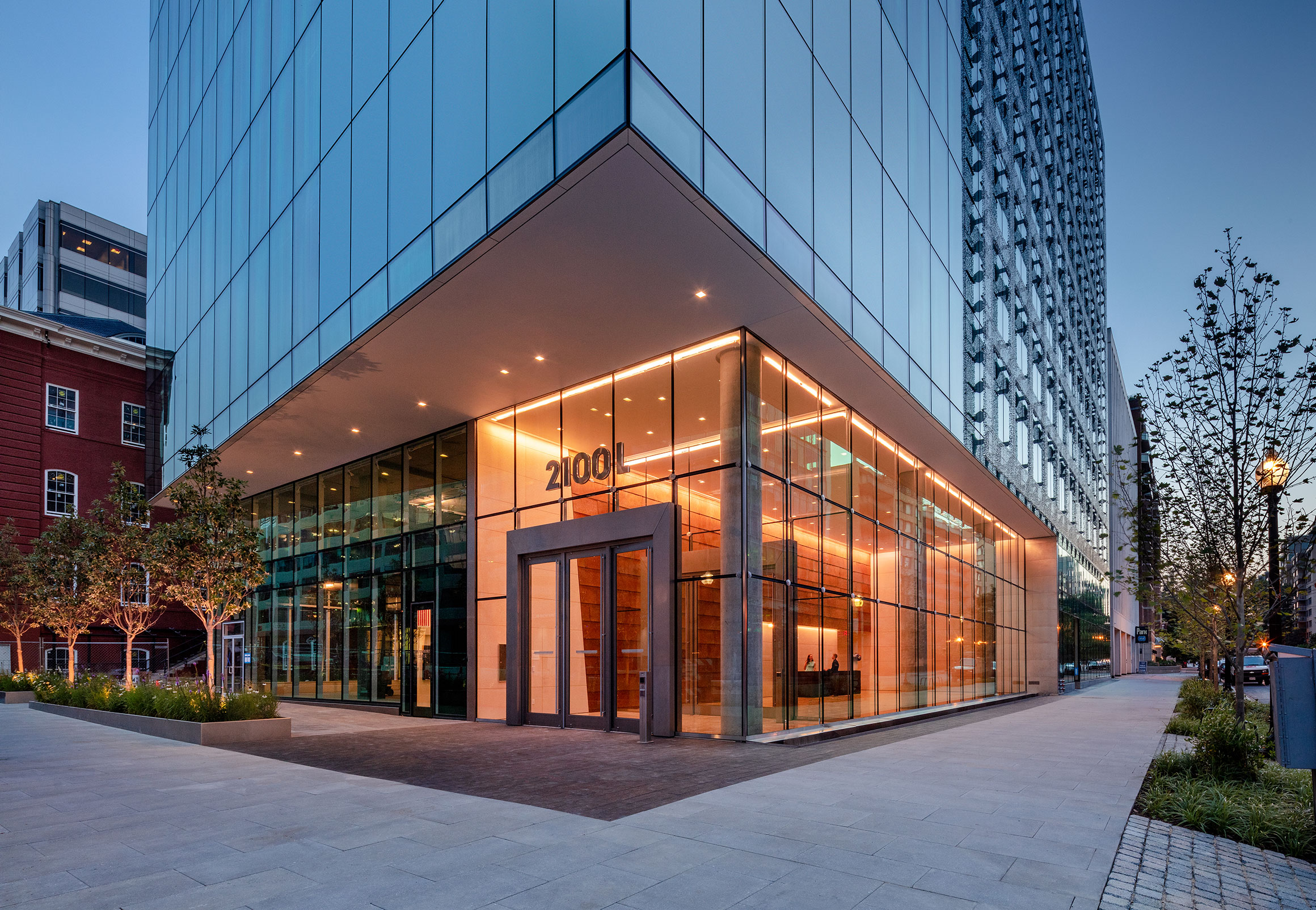
The building’s program also includes a landscaped rooftop terrace and lounge offering dramatic skyline views, a penthouse conference center, a pocket park, a fitness center, secure bike storage and maintenance station, an art gallery that will include a rotating exhibit by African American artists, and an outdoor statue honoring abolitionist U.S. Representative Thaddeus Stevens.
