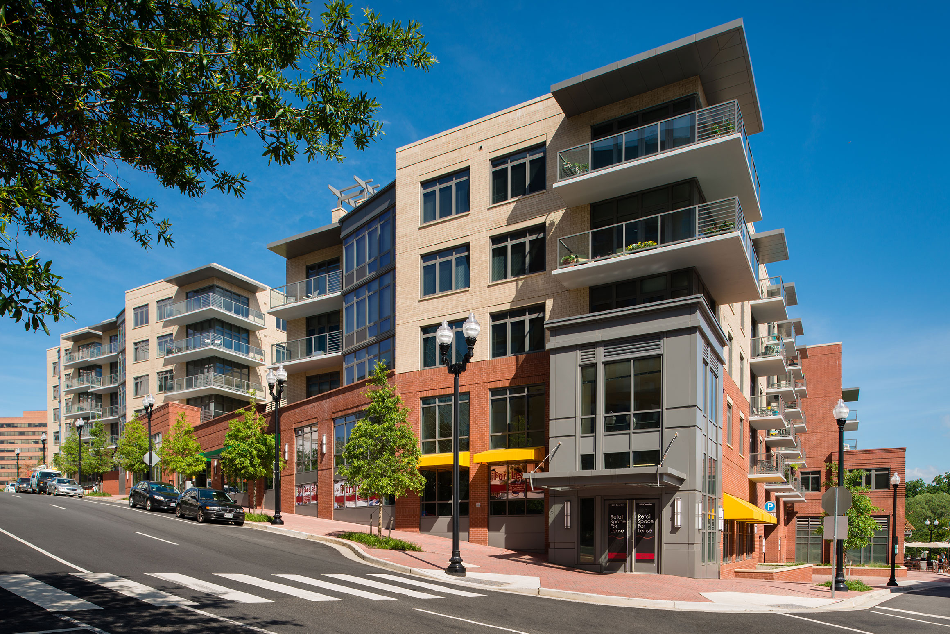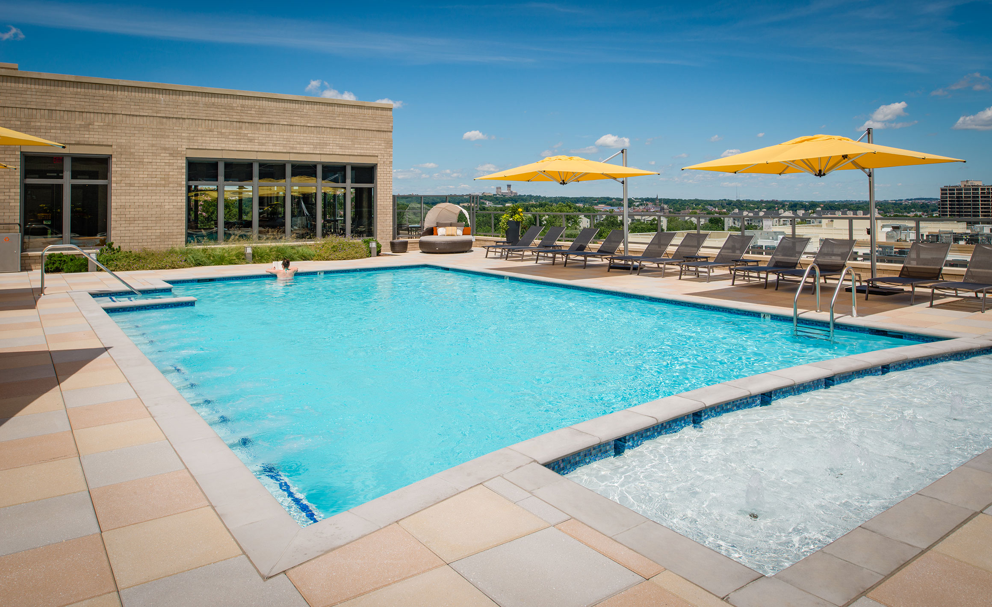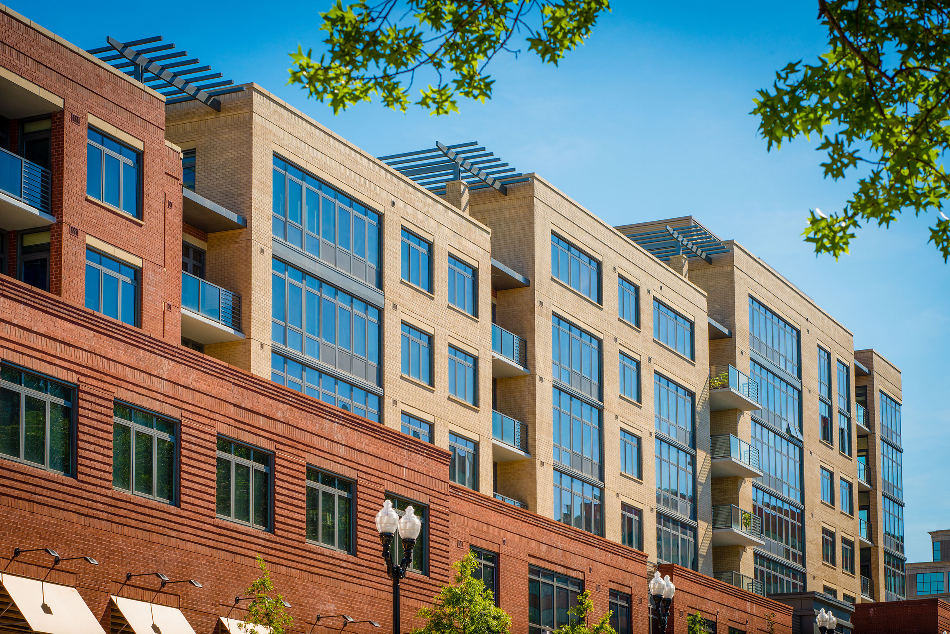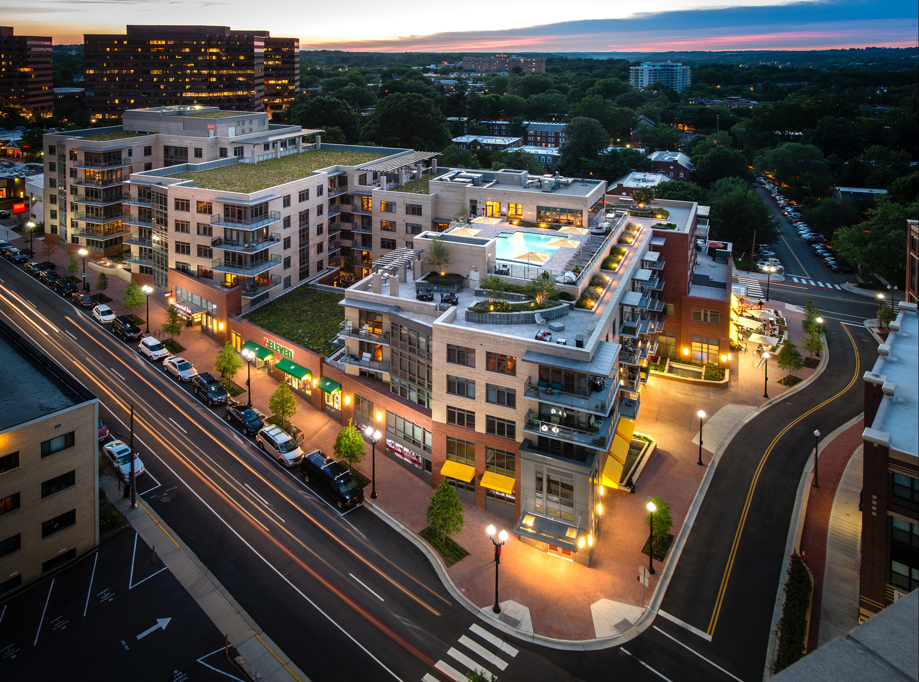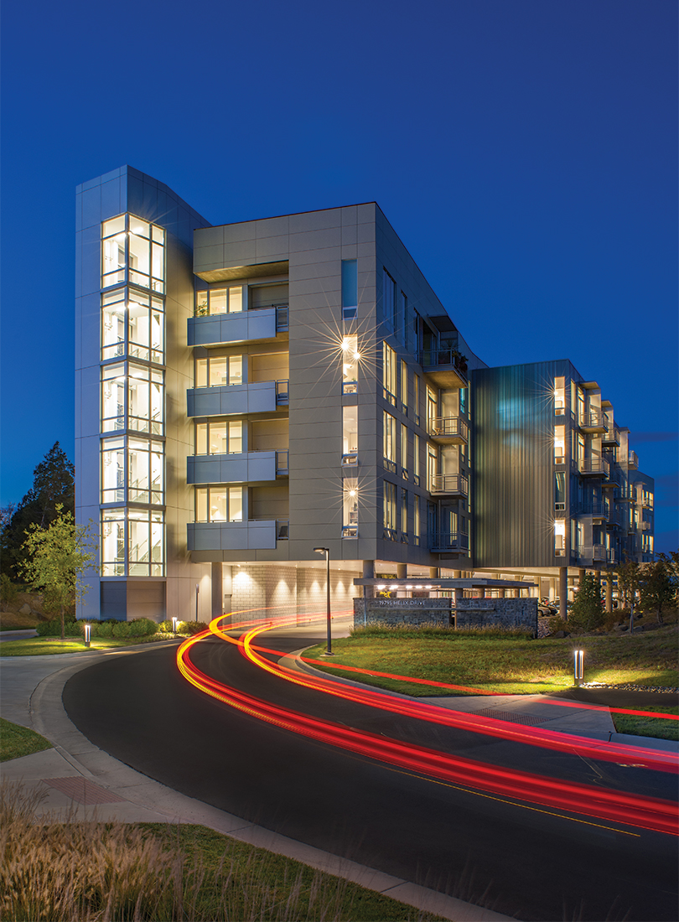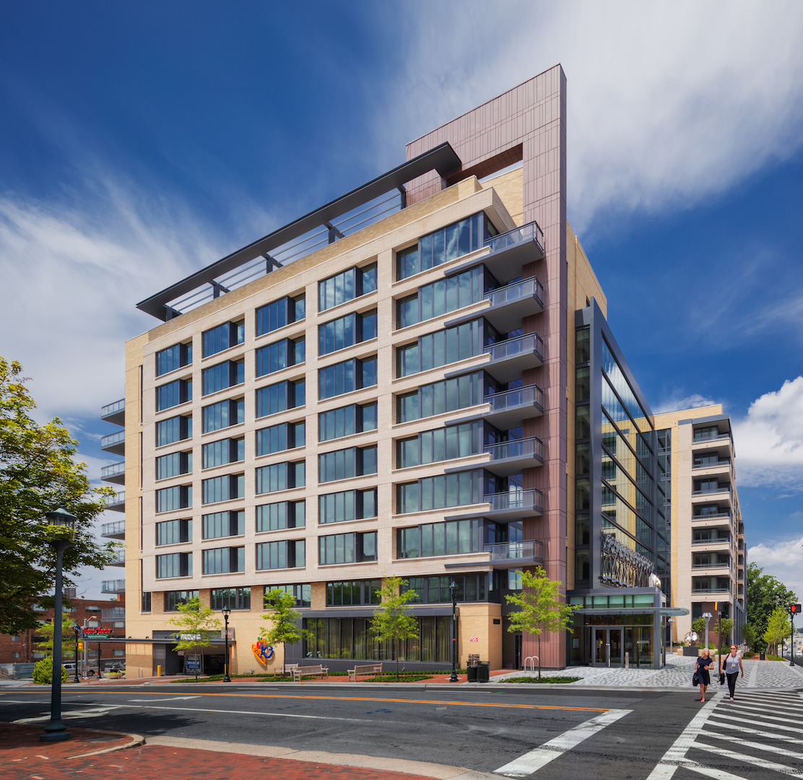2001 Clarendon
2001 Clarendon is located in the Courthouse District of Arlington, VA, between Clarendon and Wilson Boulevards and one block from the Courthouse Metro station. The design of the building accommodates the steep site by stepping the height of the building from seven to four stories. The street level includes 32,840-sf of retail, which is accessed from all four sides of the building.
The site’s location is heavily influenced the design of the building. Using the Clarendon Sector Plan as a guide, the site slopes steeply as it moves towards Rosslyn. When coupled with the required transition of seven to four stories, a highly articulated building form emerges that includes stepping roof terraces. The Wilson Boulevard façade incorporates homage to the traditional design of the adjacent Colonial Village, while the Clarendon façade embraces the exuberance of contemporary aesthetics.
The project includes 154 residential units encompassing a wide range of sizes and floor plans aimed to attract a broad demographic mix. The expansive floor-to-ceiling windows provide spectacular city and monument views. Balconies and terraces are provided for 107 units. This amenity rich building also offers a warm and inviting main lobby with concierge services, a cyber-room, conference room, and a multi-level exercise facility with a specialized yoga area.
The project offers various opportunities for public transportation access. It is within walking distance of the Courthouse Metro Station, and along multiple bus lines. In addition, the building provides bicycle storage and below-grade parking with electric car charging stations. The grade levels also contain more than 30,000-sf of urban retail space on all street frontages. This project is an integral component of the vibrant Arlington community, as street level activity enhances the connection of the Courthouse and Rosslyn neighborhoods.
Strategically located, environmentally responsive, and architecturally sophisticated, 2001 Clarendon Boulevard offers a compelling residential environment for today’s urban dwellers.
227,000-sf, 7-story, 154-unit high-rise residential building with 32,840-sf of first floor retail space.
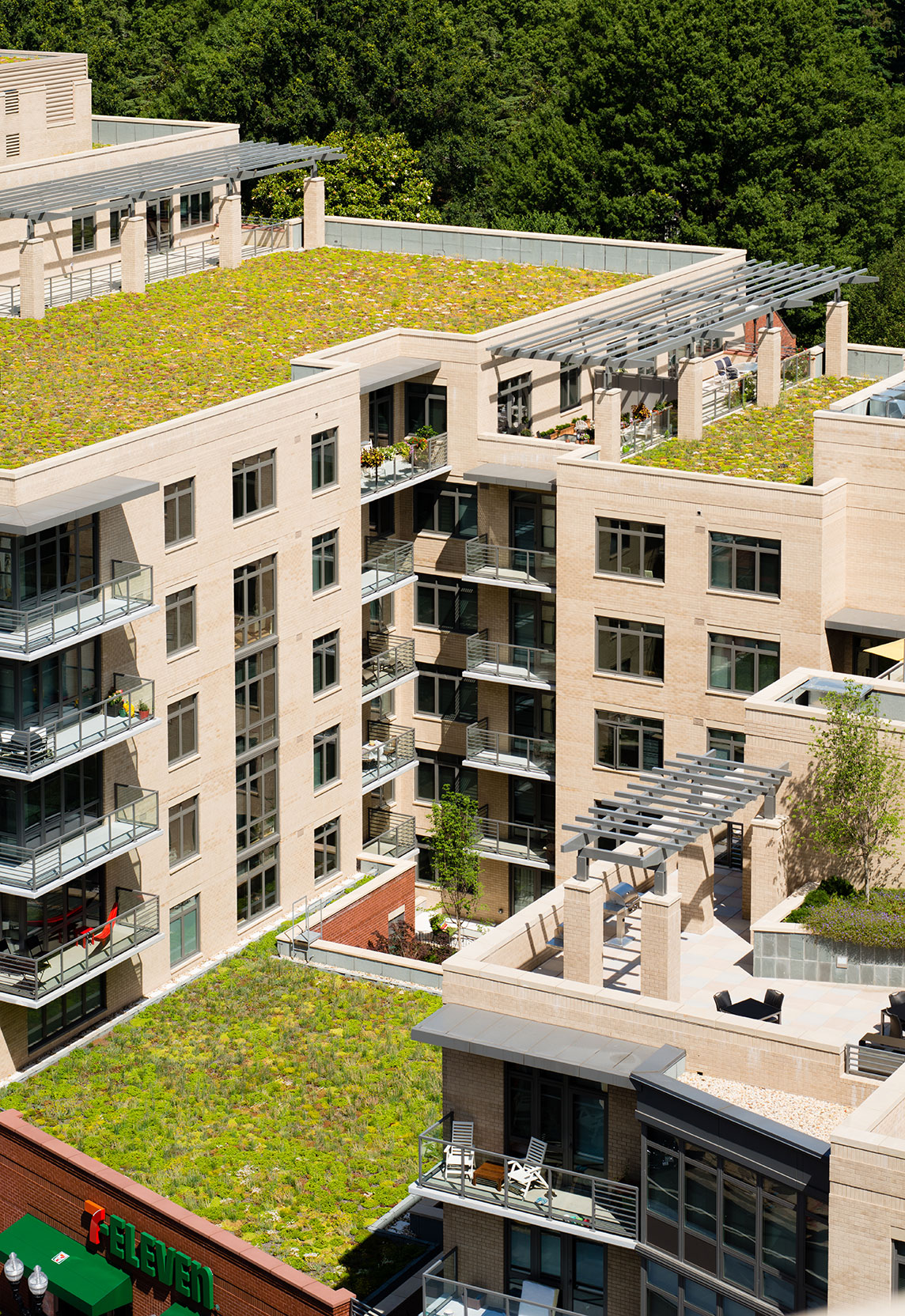
This LEED-certified building has multiple levels of green roofs, which together form one of the largest environmental storm water retention areas in Arlington County. The stepping roof levels are highly activated with public and private terraces, an elaborate pool and sun deck, and an outdoor grilling area. In addition, the shape of the building creates multiple courtyards, with unique landscape features, that offer residents diverse respite areas.
