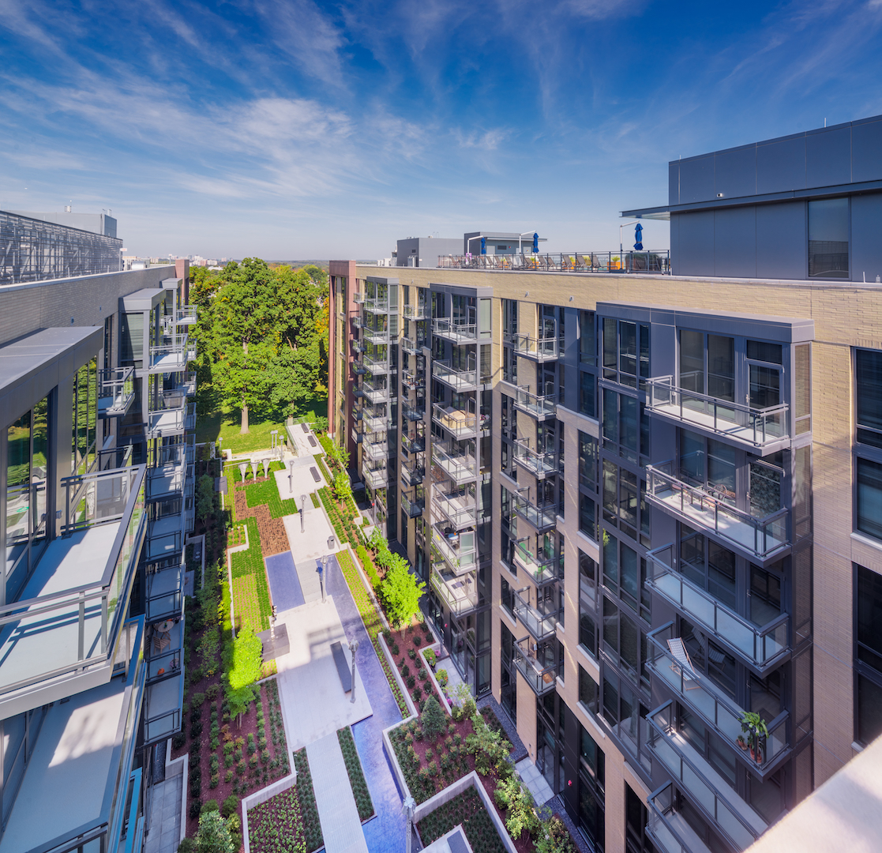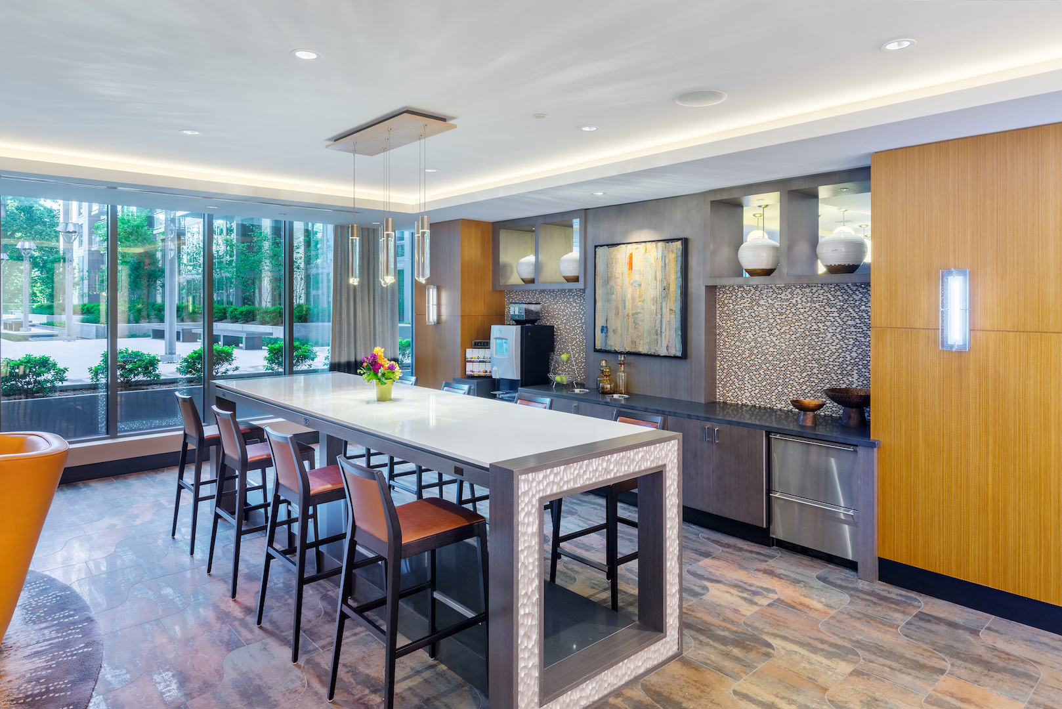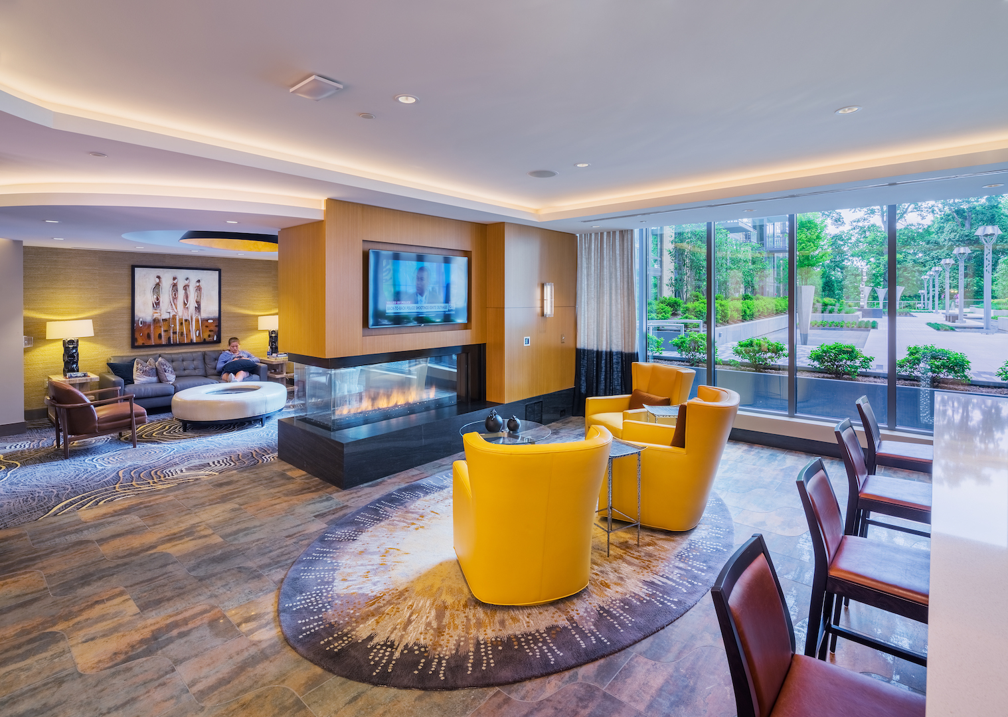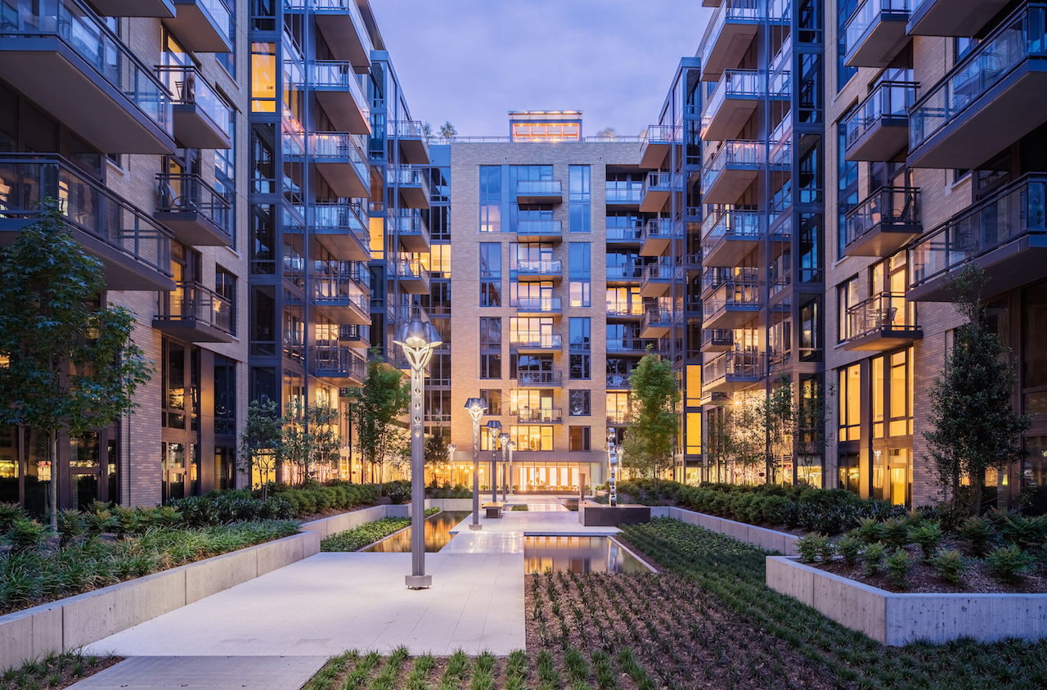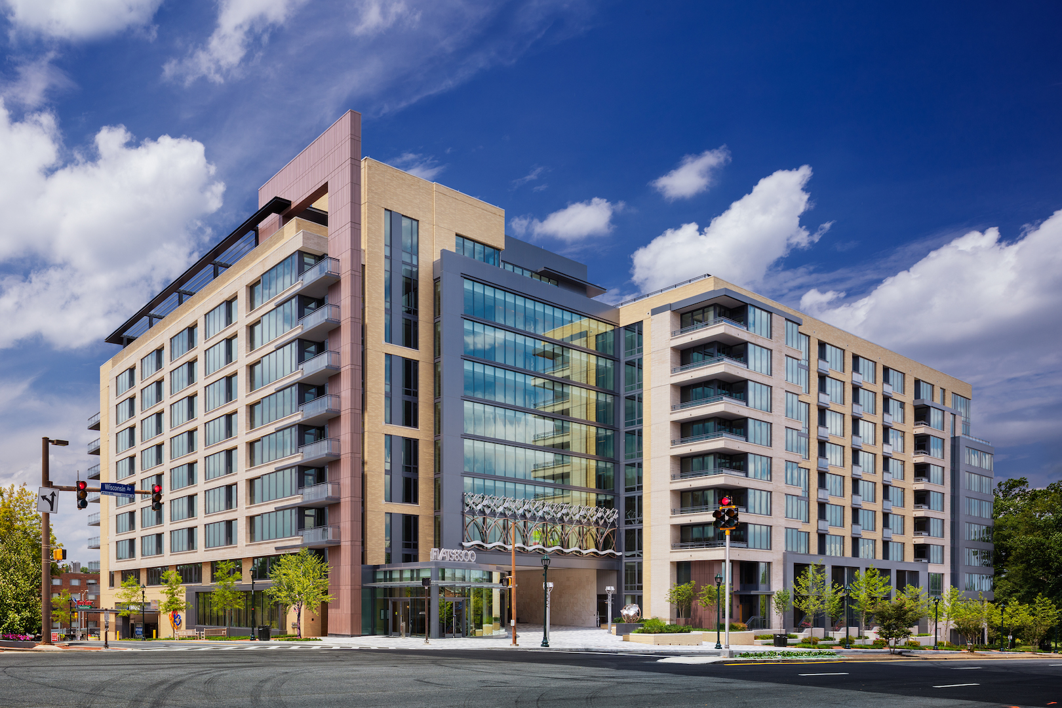Flats 8300
This large mixed-use residential development on a gateway site in the Woodmont district of Bethesda features 370 units above a 50,000-sf grocery store. The U-shaped building is a response to two busy avenues that border the site, Wisconsin and Woodmont. A spacious interior courtyard overlooks parkland to the North, providing a refuge for residents.
Responding to its urban context, the building’s richly textured, highly layered and humanly scaled exterior creates an animated and lively streetscape. A new pedestrian plaza at the corner of Woodmont and Battery Lane provides a gracious entry to the residential lobby. Above, the building exposes a broad section of the internal corridor through a dramatic window wall façade, connecting the residential life of the building above with plaza below. To the north, ground level duplex units animate Wisconsin through the inclusion of front porches, planters, and layered architectural surrounds.
468,000-sf, 10-story multifamily residential building with 370 apartment units over a 50,000-sf grocery store. Four levels of below-grade parking for 593 vehicles.
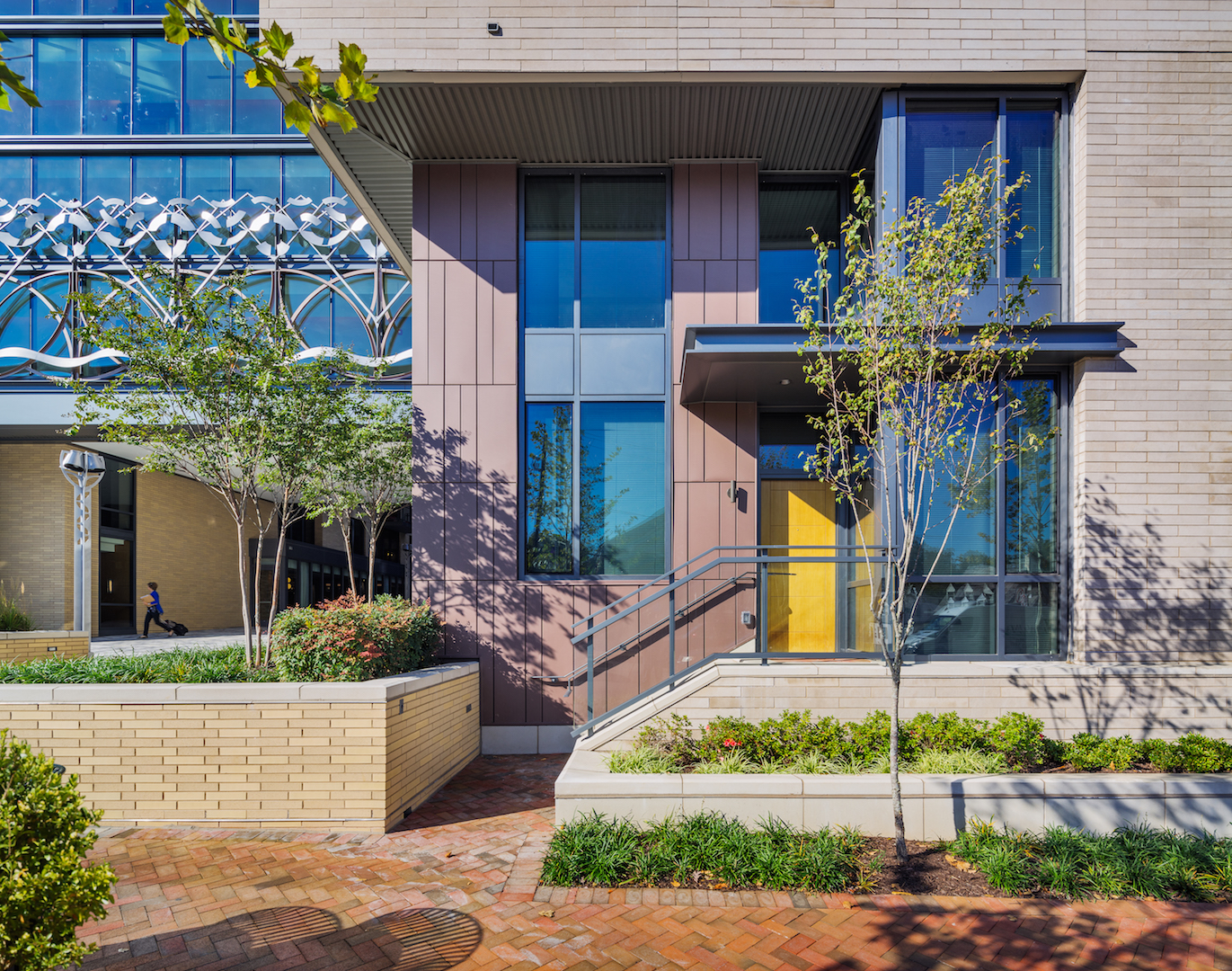
The building's exterior features a rich palette of materials, including modular and oversized masonry units in several colors, metal in varied forms, and abundant glass. Each façade has been composed to provide visual interest, to create an inviting residential presence, and mitigate the overall size and scale of the development.
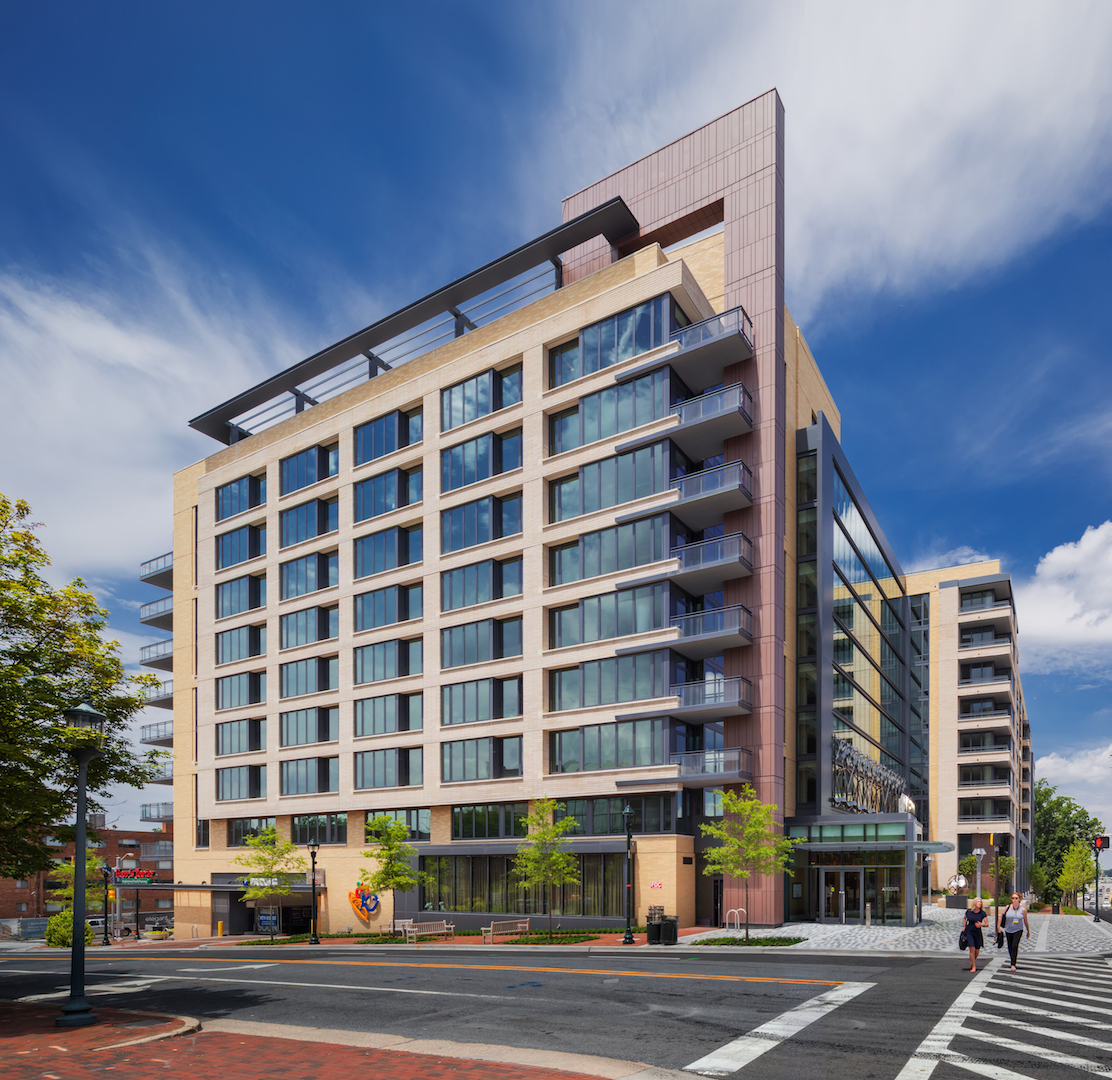
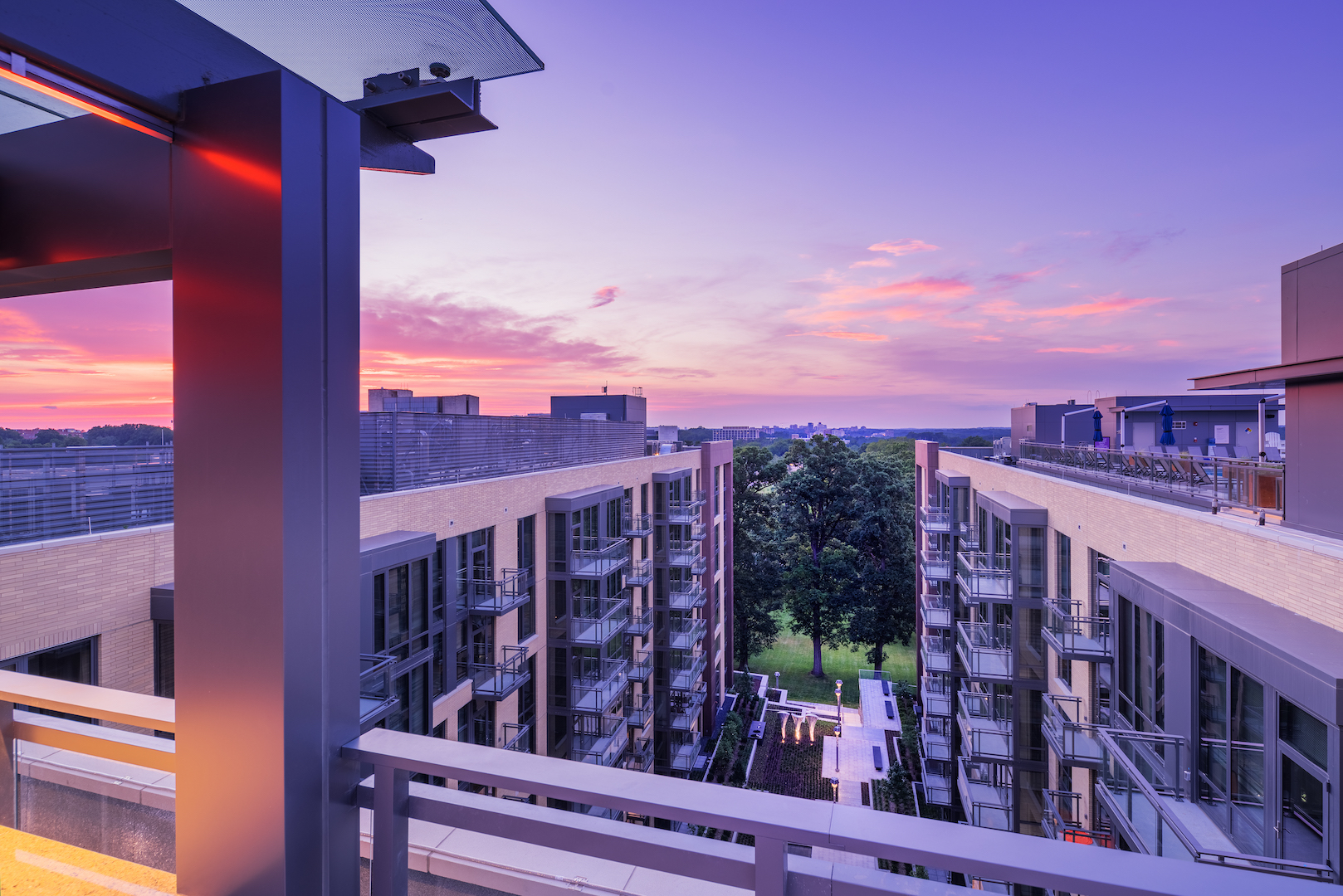
The site’s sloping topography was critical in positioning the programmatic elements. The grade change allows the inclusion of the grocery store on what is technically the cellar level, exposed on Woodmont Avenue, some 20 feet below Wisconsin. The Woodmont elevation features continuous retail storefront and a rhythmic assemblage of balconied bays.
