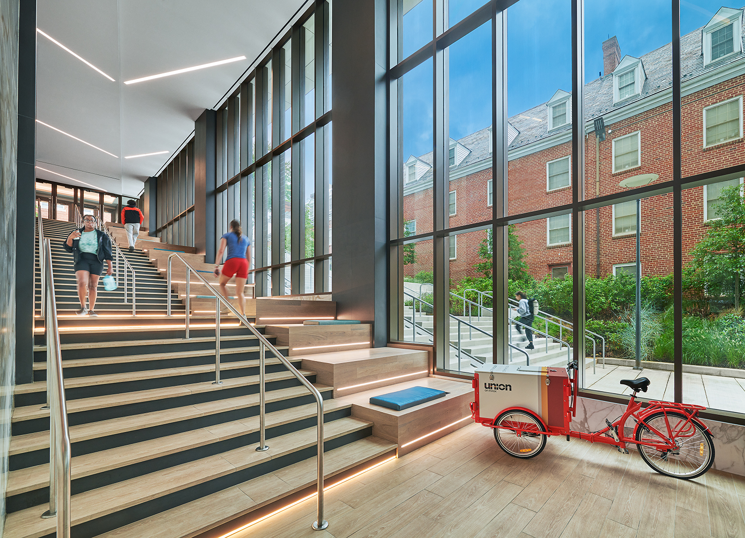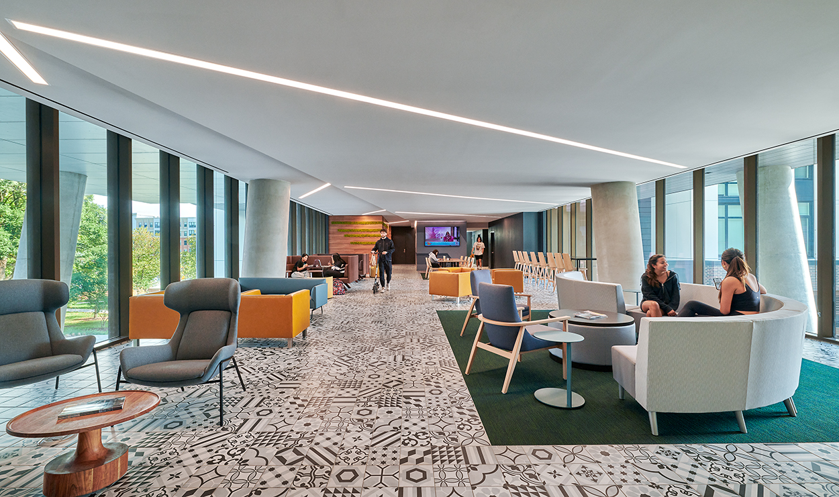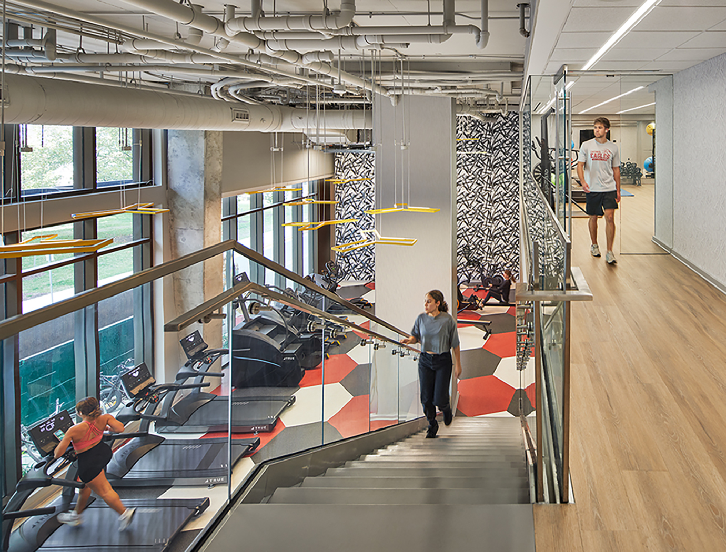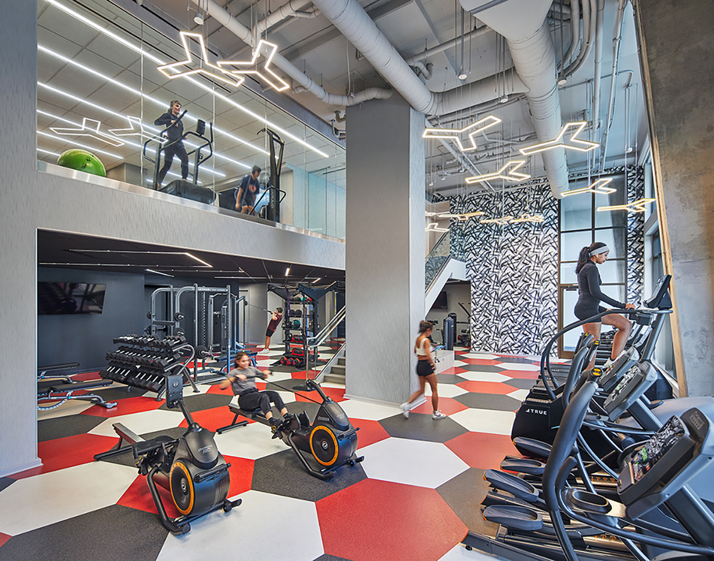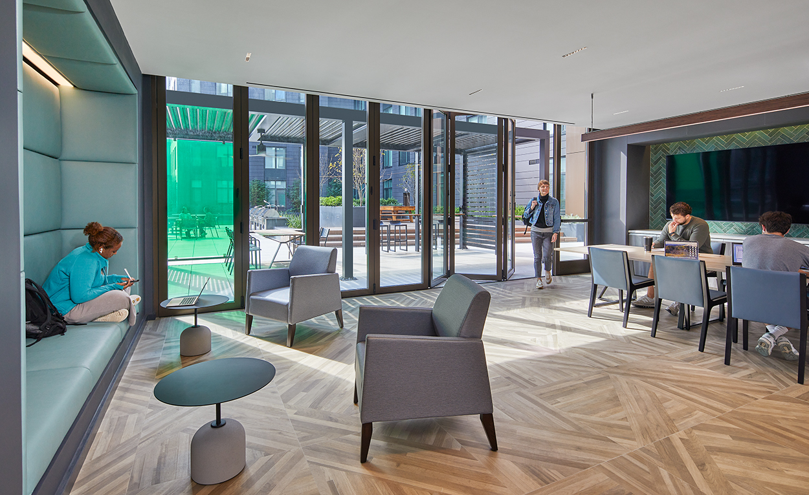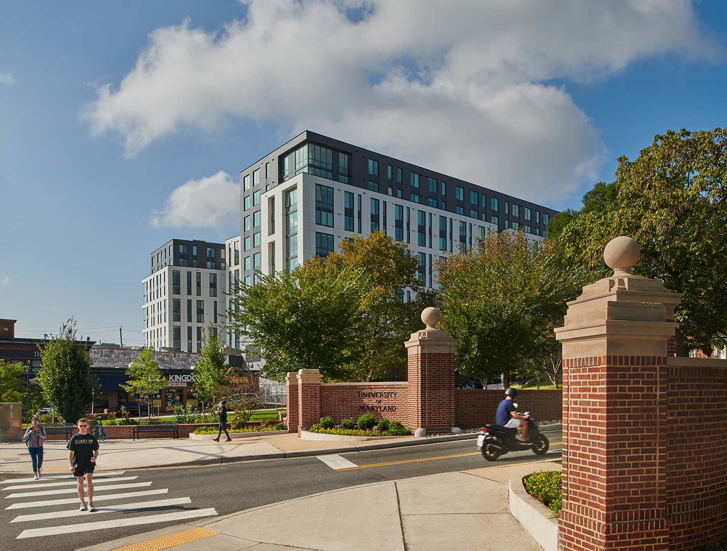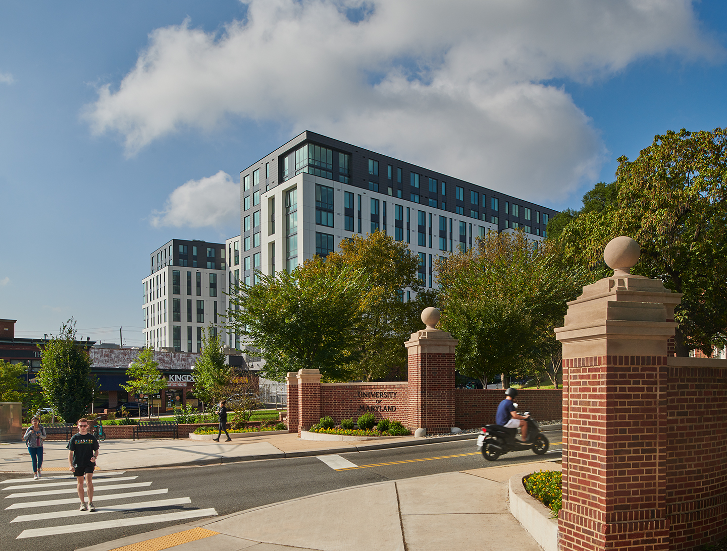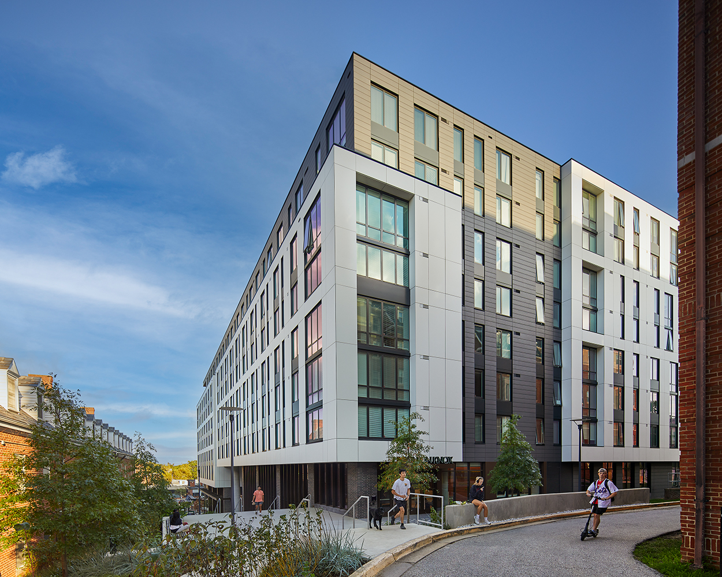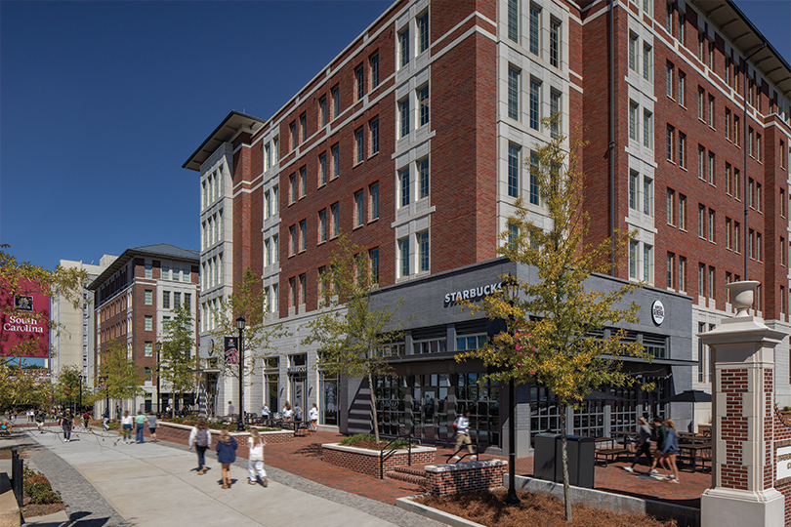Union on Knox
Union on Knox is located at the southeast corner of the University of Maryland (UMD), and will serve as a new pedestrian gateway for the University. At the west end of Lehigh Road, the existing parking lot will be replaced by a new monumental stair connected to the existing University pedestrian path, and a new plaza will be built adjacent to the Level 2 residential lobby entrance. Due to existing site grading, the main lobby level is approximately 20-ft above the ground floor retail space along Sterling Place, a one-way private street flanked by retail on both sides. Retail also extends to the east end of Lehigh Road and the project team intents to collaborate with the University to improve the existing park on the north side of the road to create outdoor amenities for both retail as well as the University.
The total residential area is approximately 359,000-sf with 340 apartments comprised of 4-bedroom, 2-bedroom, 1-bedroom, and studio unit types. The Level 2 residential common area features lobby seating, a mail area, leasing office, business center, and a small open lounge opening to a 4,000-sf outdoor patio. The amenity area provides additional 8,500-sf space for include fitness center, twitch room, gaming lounge, catering kitchen, and pet grooming area. Other residential amenities include a 350-sf collaboration study lounge at each typical floor.
To fit into the existing built environment, the building is designed with a setback at the top of the building, allowing the primary building massing to be more compatible with adjacent buildings. The building façade employs modern elements and contemporary masonry detailing. The residential tower aesthetic is governed with two general façade types. The outer primary façade type will be light grey open-joint rain screen panels with alternating window patterns, while the secondary façade type will be dark grey open-joint rain screen panels with more regular window patterns. At the street level, extensive retail storefront and curtain wall will be used with a combination of metal panel, stone, and architectural finish masonry.
532,300-sf mixed-use student living community including ten above-grade levels with 340 apartment units, 24,000-sf retail, and 2 levels of below-grade parking totaling 132,250 sf and 331 spaces.
Recognition
