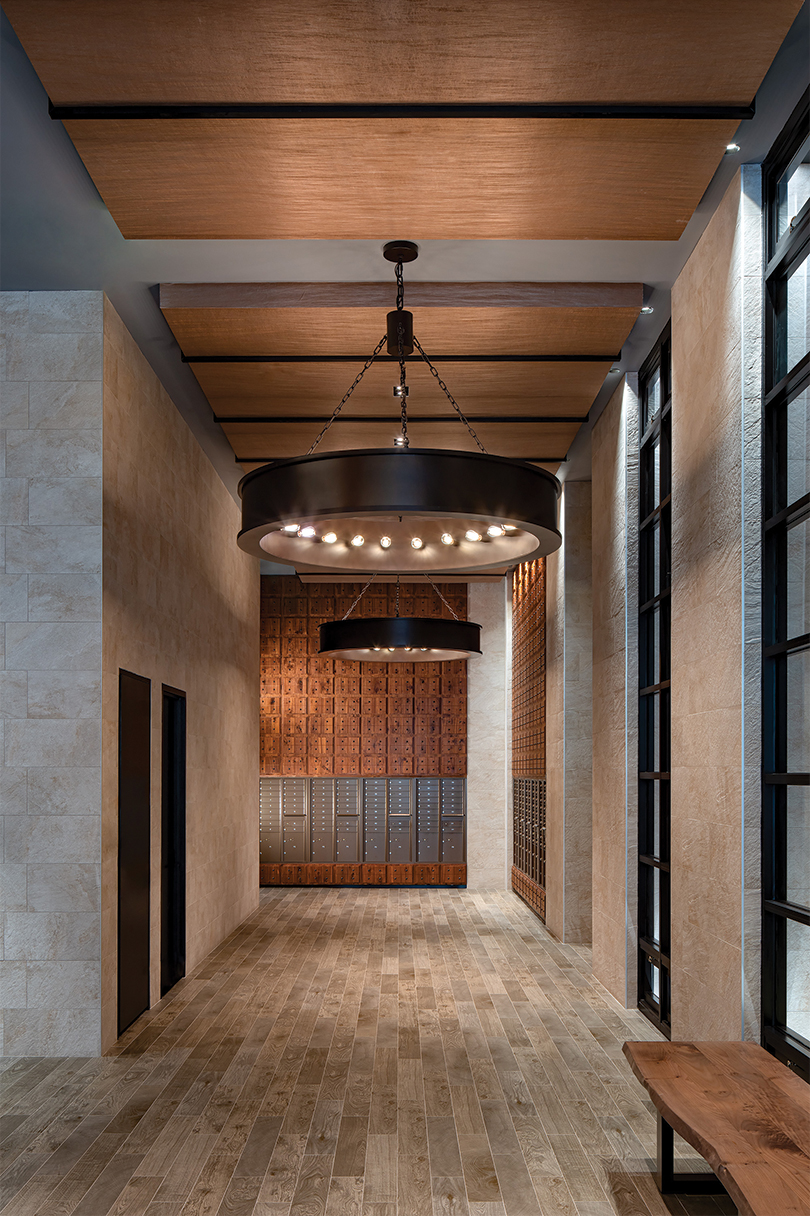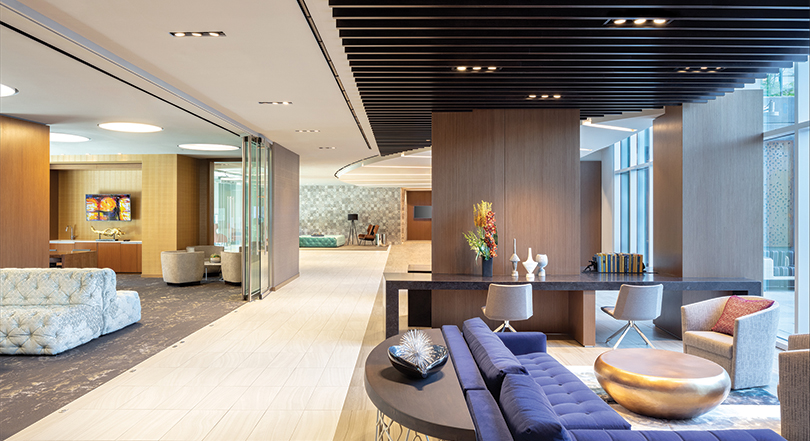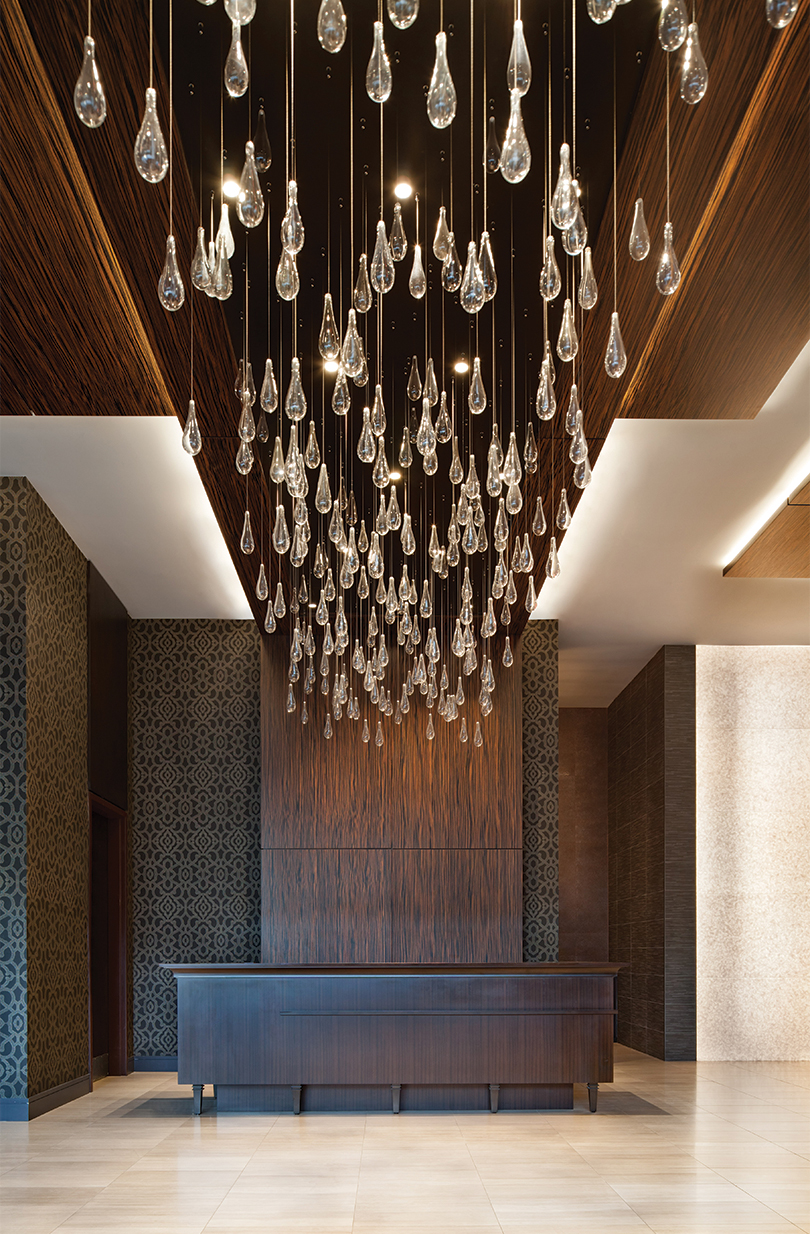The Upton
The Upton is the new paradigm in residential communities in one of America’s most affluent and historic municipalities. The elegant interior design and modern detailing caters to fashionable residents in addition to providing Millburn Township’s first fair housing units.
The consummate design targeted the refined needs of key demographic audience of affluent empty nesters and the long-haul Manhattan commuting professionals. It set a new benchmark residence profile where exquisite aesthetics and modern elegance meet. Luxurious amenities, often connected to world-class hotels, include a resident lounge, wine lounge with private lockers, golf simulator room, and a Zen studio for yoga and spinning. A spacious supper club includes a dining room with a chef table for exclusive events. A colorful indoor play area for visiting grandchildren is a unique thrill.
Working closely with ownership, the target demographic of the project while coordinating with the base building architect and consultants, the interior design team explored various opportunities to identify specific types of amenity spaces at The Upton. With a focus on the client’s prime desire to target affluent residents, strategies were applied on expanding the types of spaces for future residents to augment the longevity and direction of the project. Functional parameters and occupancy patterns were analyzed as well as lighting and daylight relationship were studied to maintain spatial relationships and visual connectivity. Thus, developing a timeless, comfortable, and welcoming atmosphere.
The goal of the lobby design is to get the most impact to the residents by creating harmony within diversifying activities and multitude of spaces. Carefully articulated detailing of natural stone combined with metal mesh and leather wall backdrop enhance the elegant arrival. An oversized fireplace greets visitors and accentuates the verticality while the elaborate expanse of interwoven wood ceiling panels emphasizes the lobby volume further. The seamless placements of intricate wood screens create a quiet separation allowing for a human centric approach. Tranquil color palette and textures with inclusive lighting techniques lends to a fluid and sophisticated accompaniment.
Interior architecture and design services for a 5-story, 215-unit residential apartment building including lobby, elevators, elevator lobby, and various amenity spaces.
_content-one image_centered_3.jpg)
_content-one image_centered_4.jpg)
_content-two image_landscape.jpg)
_content-two image_landscape_9.jpg)
_content-two image_portrait_11.jpg)
_content-two image_portrait_10.jpg)
_content-two image_landscape_7.jpg)
_content-two image_landscape_8.jpg)
_content-one image_centered_5.jpg)
_content-one image_centered_1.jpg)
_content-one image_centered_6.jpg)
_cover_2.jpg)


