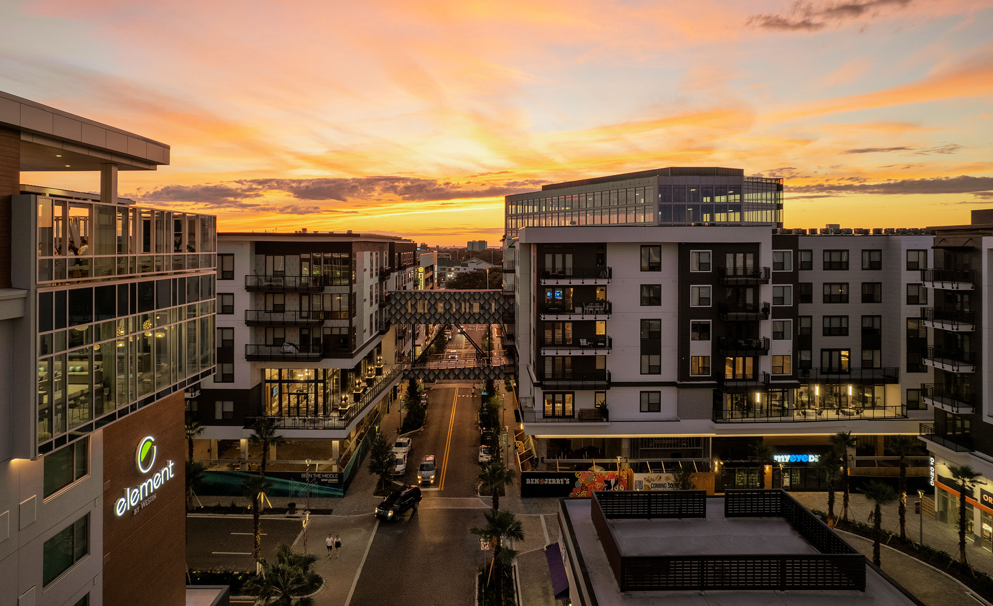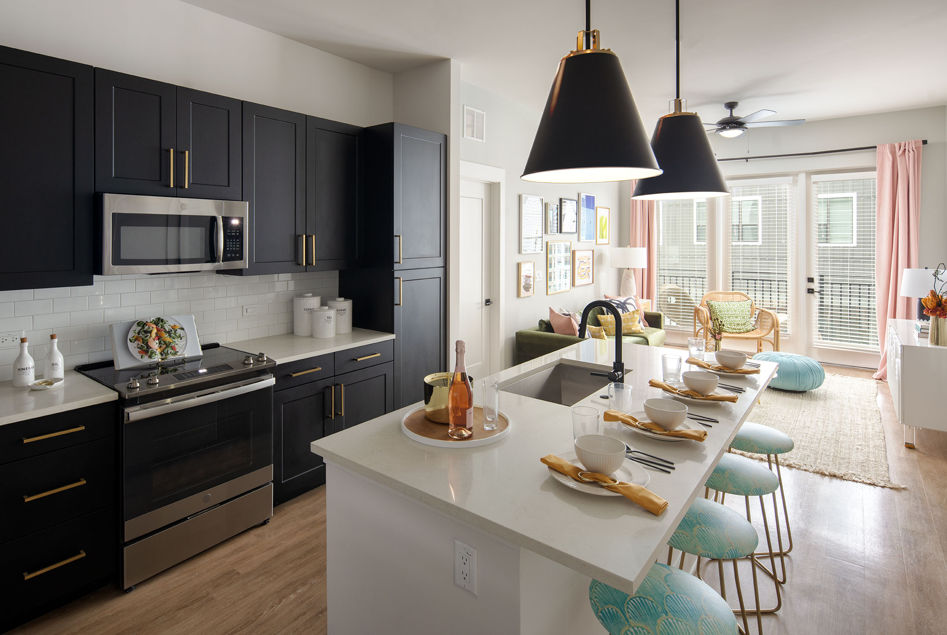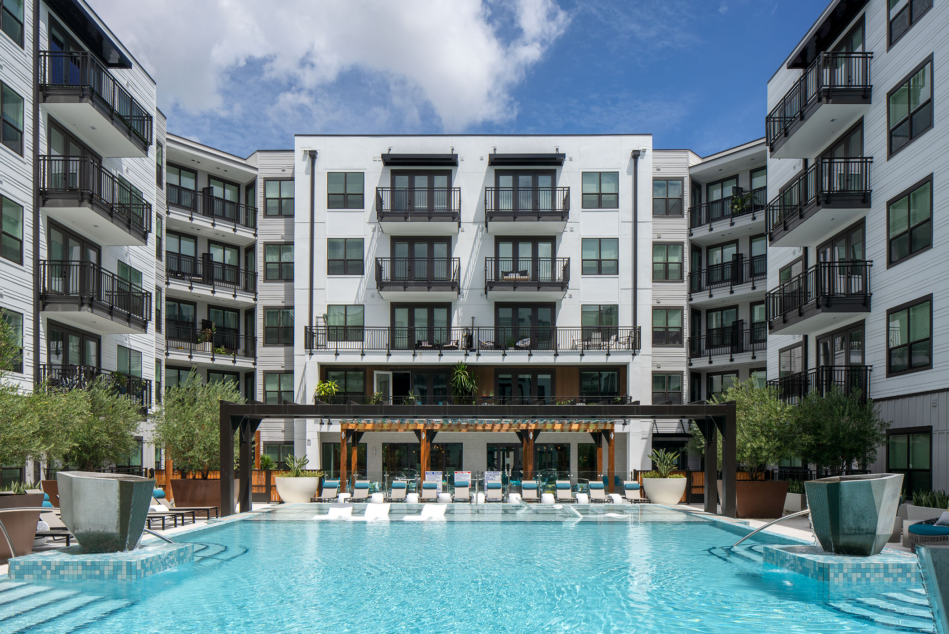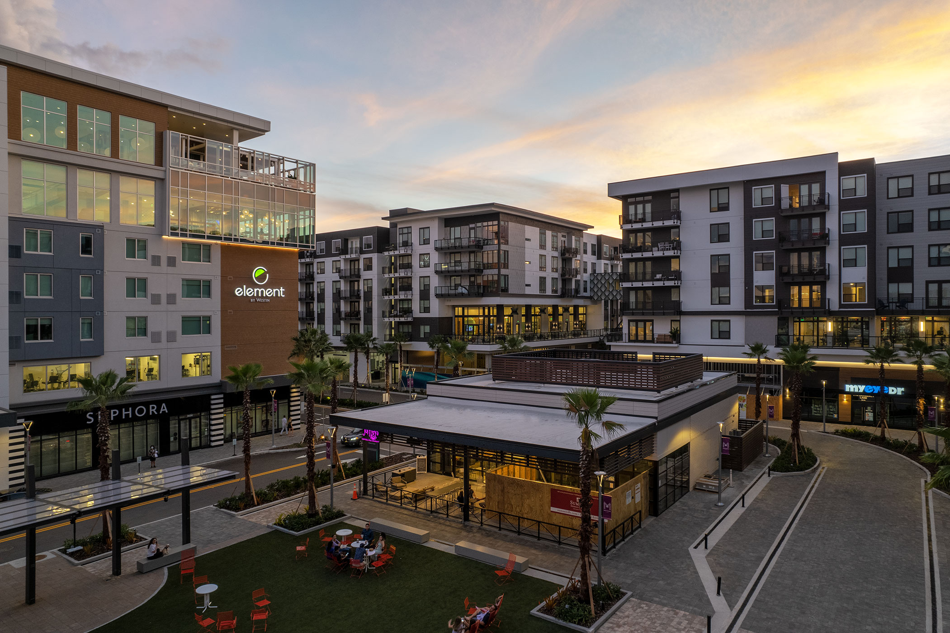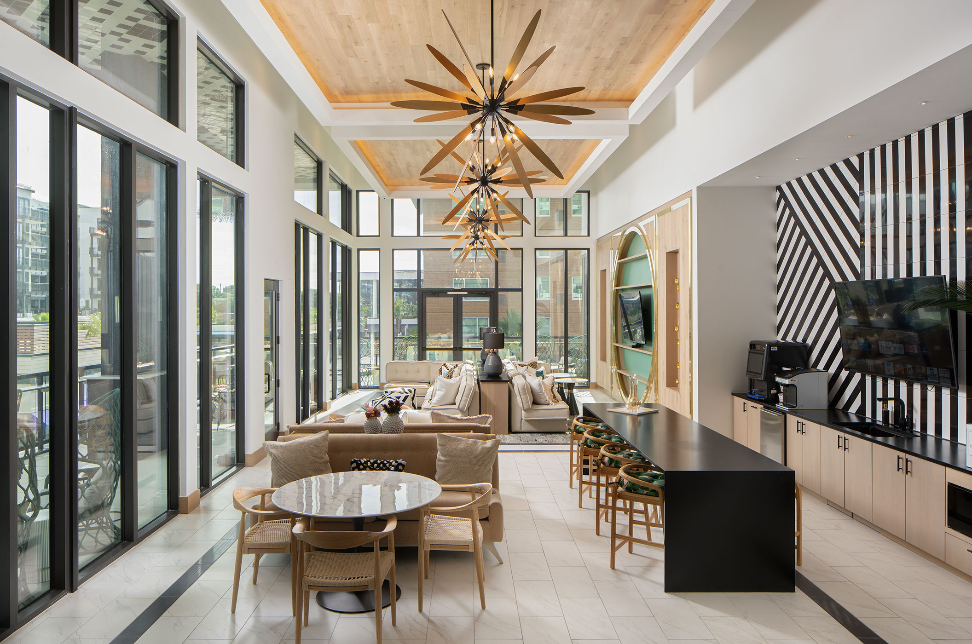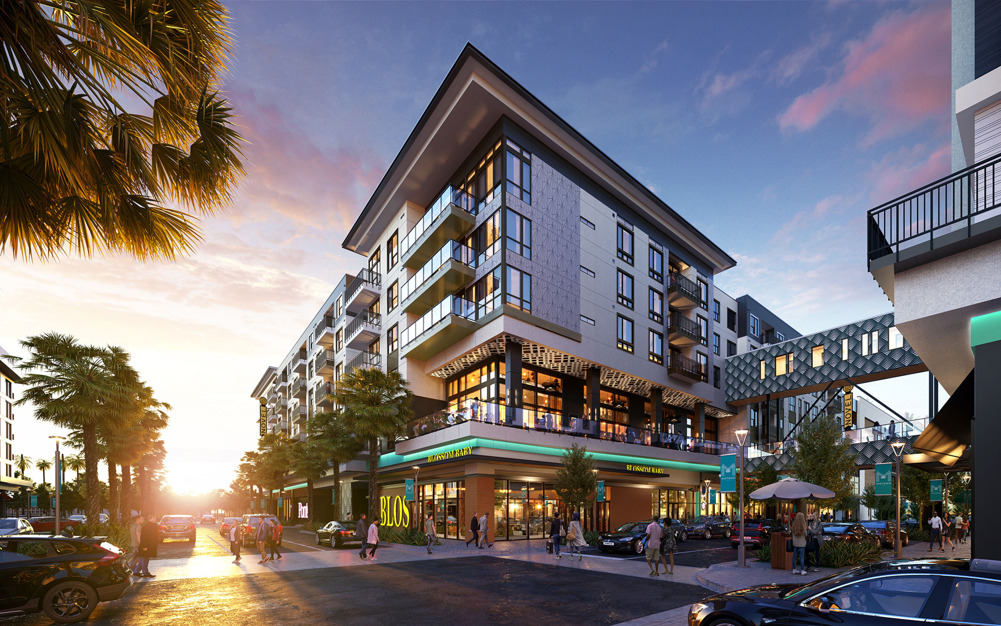Novel Midtown Tampa
Novel Midtown will be part of the first phase of a 19-acre, $500,000,000 development. The Midtown Tampa mixed-use complex will ultimately boast multifamily, retail, hotel, multiple office towers, and parking structures for over 5,000 cars.
The scope of WDG’s services for Crescent Communities includes 390 residential units of Type IIIA construction, 100,000-sf of podium retail including a Whole Foods Market, and an 850-car precast parking garage above the Whole Foods. The residential building will also include 9,000-sf of amenity spaces including a club room, flex office space, fitness and yoga spaces, gaming room, and outdoor elevated terraces. These amenity spaces and corresponding terraces are located on the lower levels of the raised multifamily portion providing an easy connection for the residents to the center retail courtyard. The public gathering spaces are intended for yearly events for the community and the residents.
The goal of the project is to anchor the western half of the whole project together as a walkable mixed use environment. Contemporary exterior materials highlight an exterior material palette focused on a clean, coastal aesthetic with accents of modern elements throughout, celebrating Tampa’s local vernacular.
390 residential units, 9,000-sf amenity space, and 100,000-sf retail, including a Whole Foods, below an 850-car parking garage.
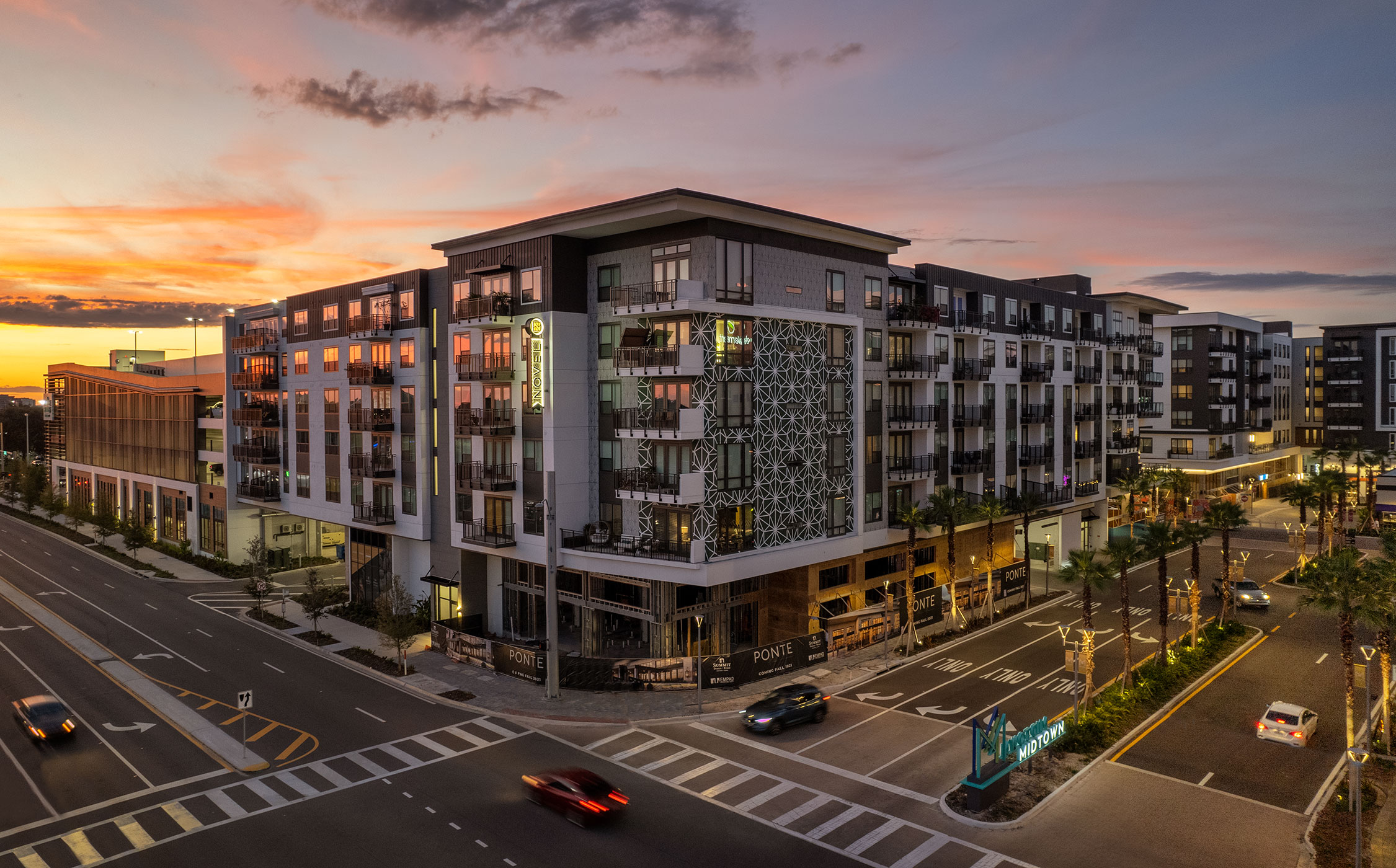
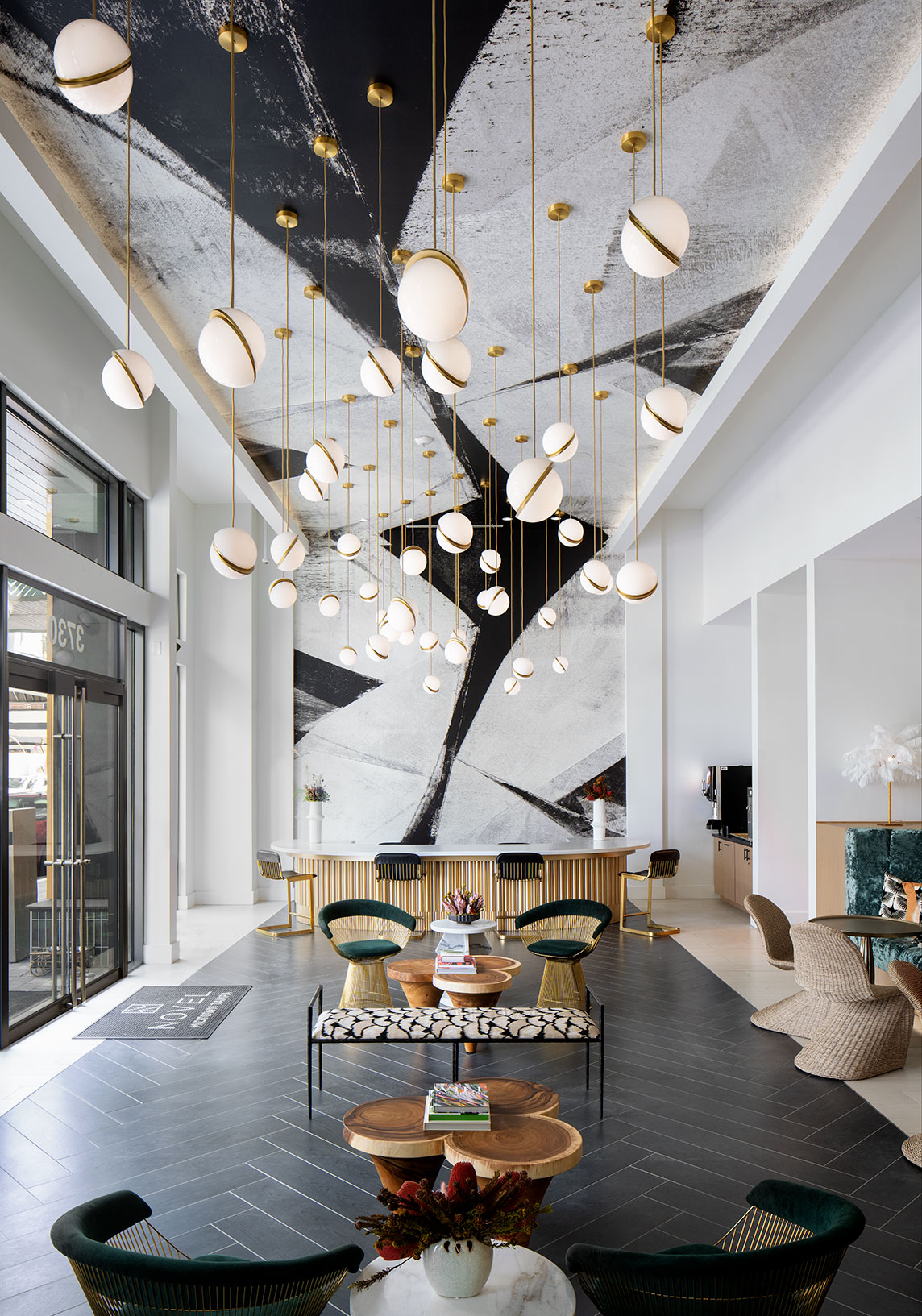
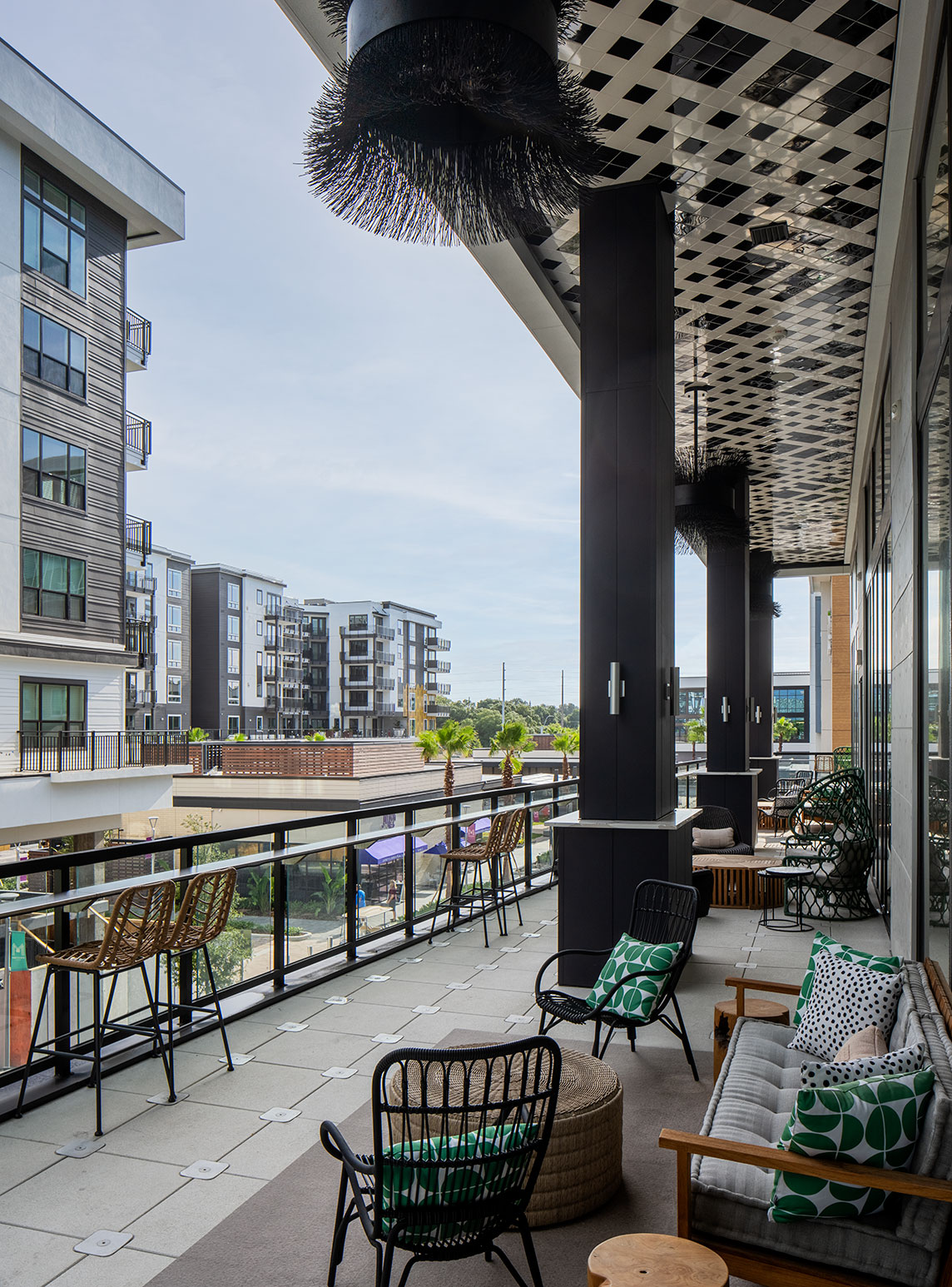
Recognition
