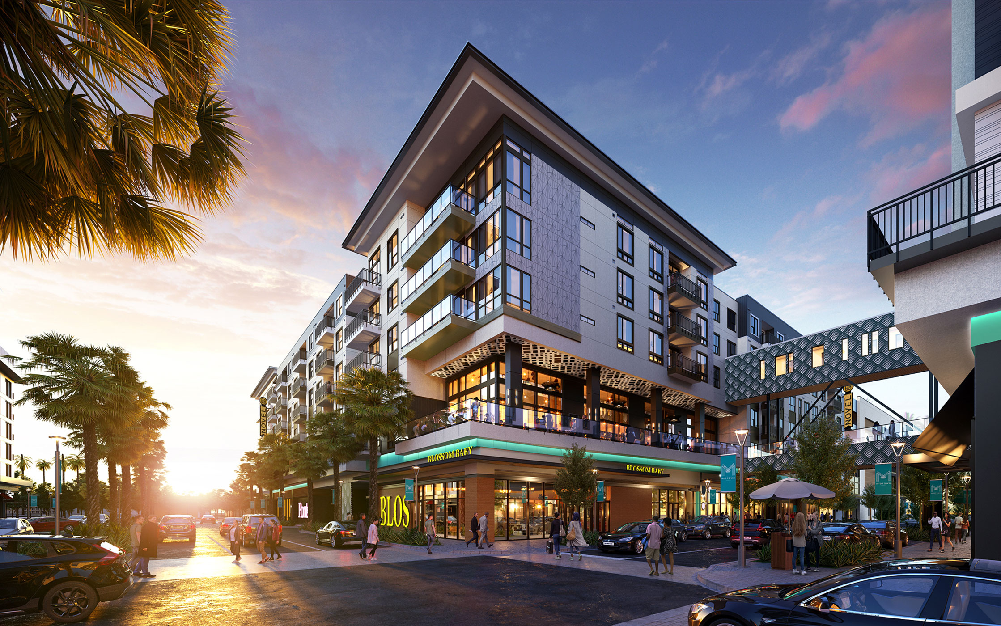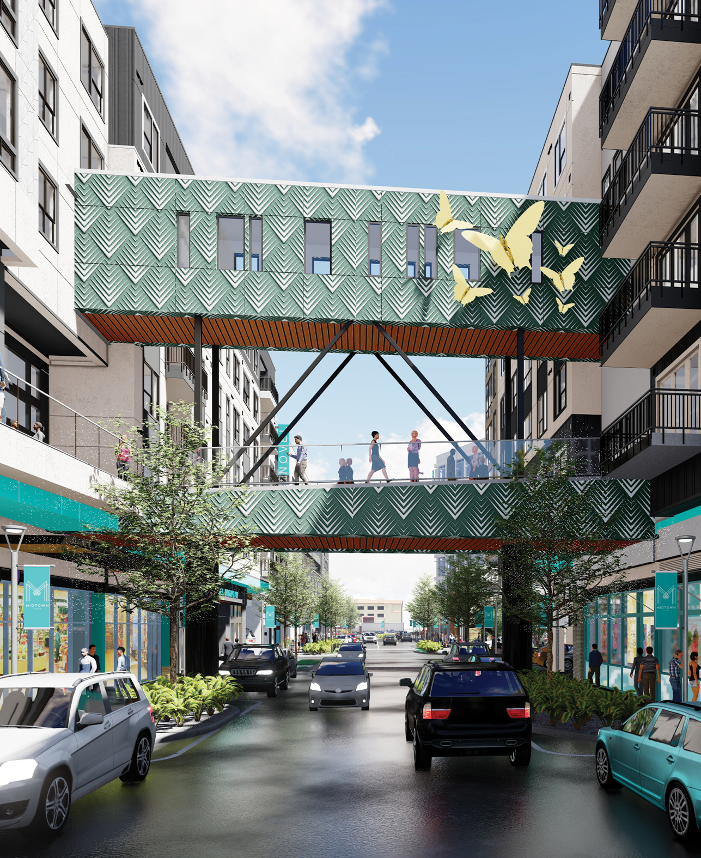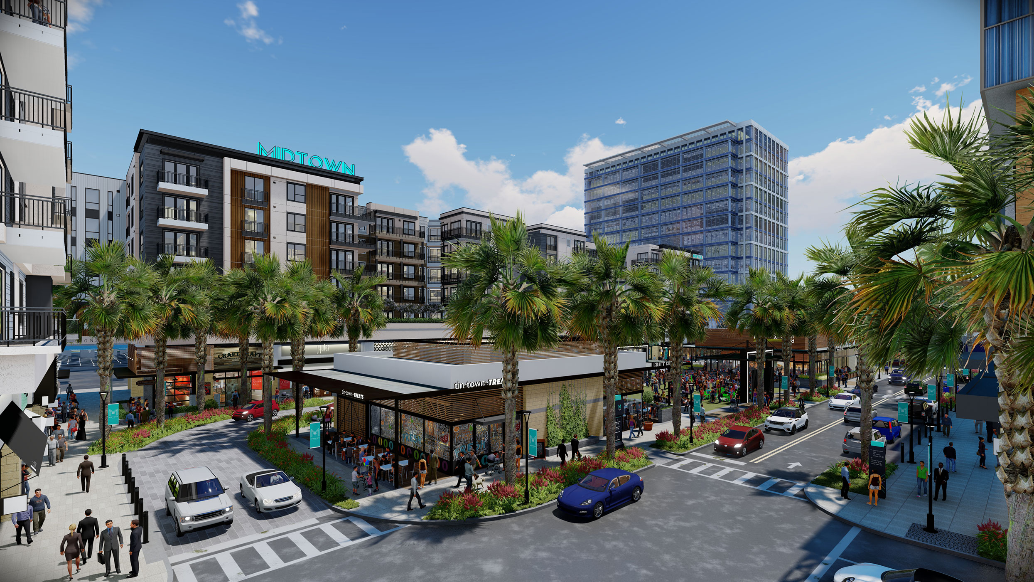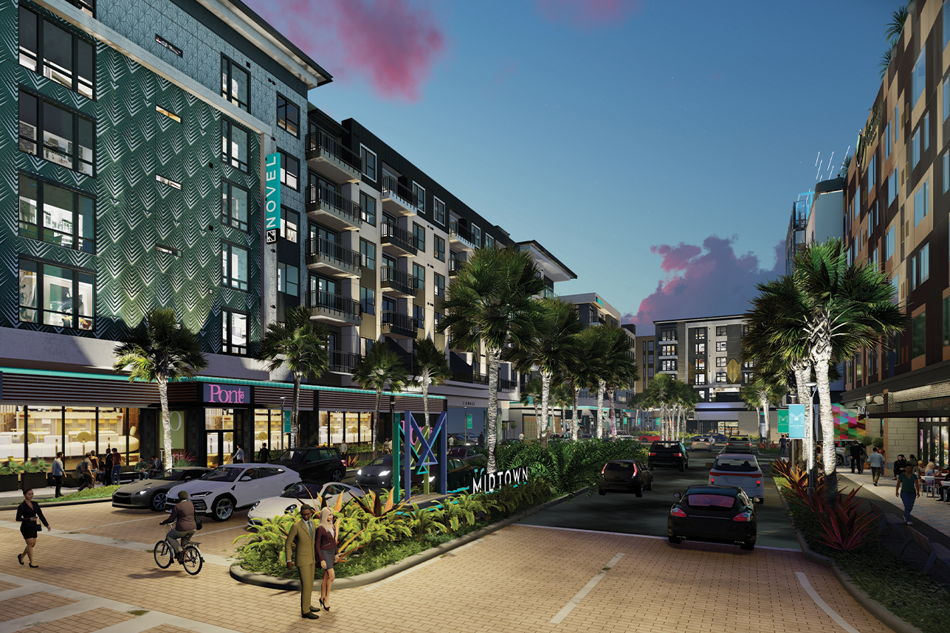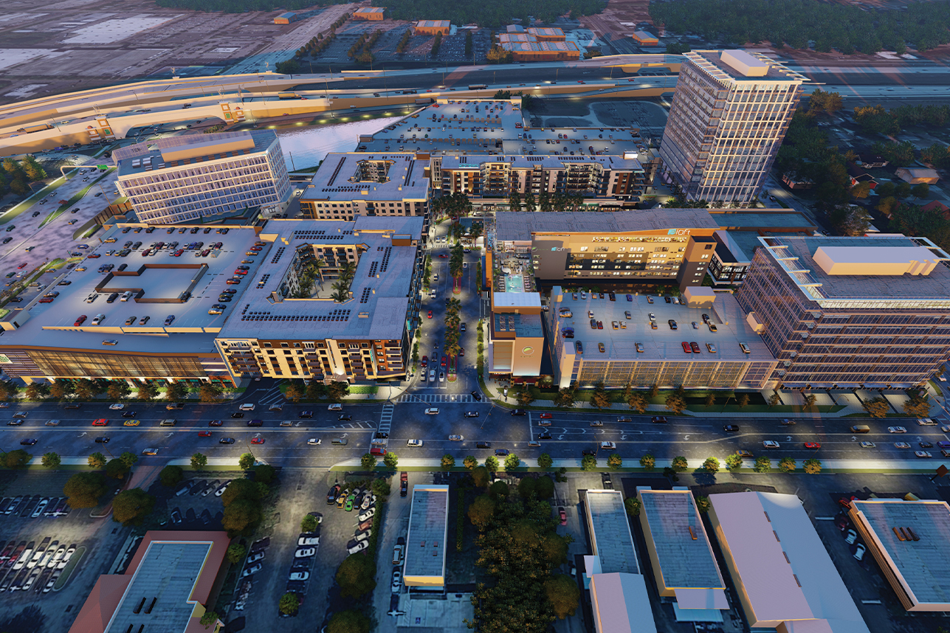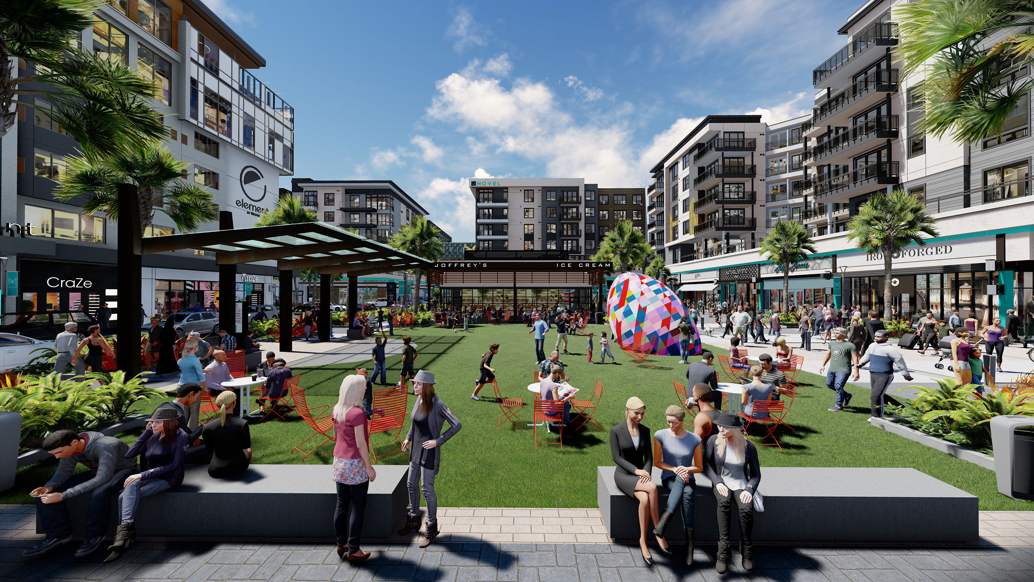Midtown Tampa
Midtown Tampa is a proposed 19 acre development located on the NE corner of Dale Mabry and Cypress just South of I-275. The site is situated between the Tampa International Airport to the West and downtown Tampa to the East and is part of the Westshore Overlay district.
Prior to planning, the land was underutilized and mainly abandoned. It consisted of decomposing parking lots, outdated office buildings and small pad site retail uses. It was in need of improvement and placemaking.
Midtown Tampa was planned as a true mixed-use place including a central gathering plaza, retail and restaurants, office, multi-family, hotel, and park space. It was designed to be a place to gather, dine, mingle and work; a place currently missing from a historically significant neighborhood that deserved improvement. It will serve as a catalyst for future development and benefit the surrounding community for generations.
The proposed plan will also benefit the community by enhancing the goals of the existing and well-conceived Westshore Overlay district. The design is consistent “with form-based parameters to ensure that compatible architectural elements are implemented in the district, as well as by creating appealing business, commercial and residential development environments.” (Sec.27-238 (c) Westshore Overlay)
Finally, a public art component throughout the site using local and national artist was implemented. These art commissions add “Instagrammable” moments, way finding and even whimsical scavenger hunting. The artwork is both flat and sculptural as well as digital in nature to attract more social interaction and sharing.
19-acre master plan with a total of 231,196-sf, 843 parking spaces, and 395 residential units including condominiums. A 49,062-sf Whole Foods Grocer with a 2-story garage that includes 87 parking spaces at ground level and 154-spaces on second level. 3,519-sf of retail and 402,880-sf of multifamily.
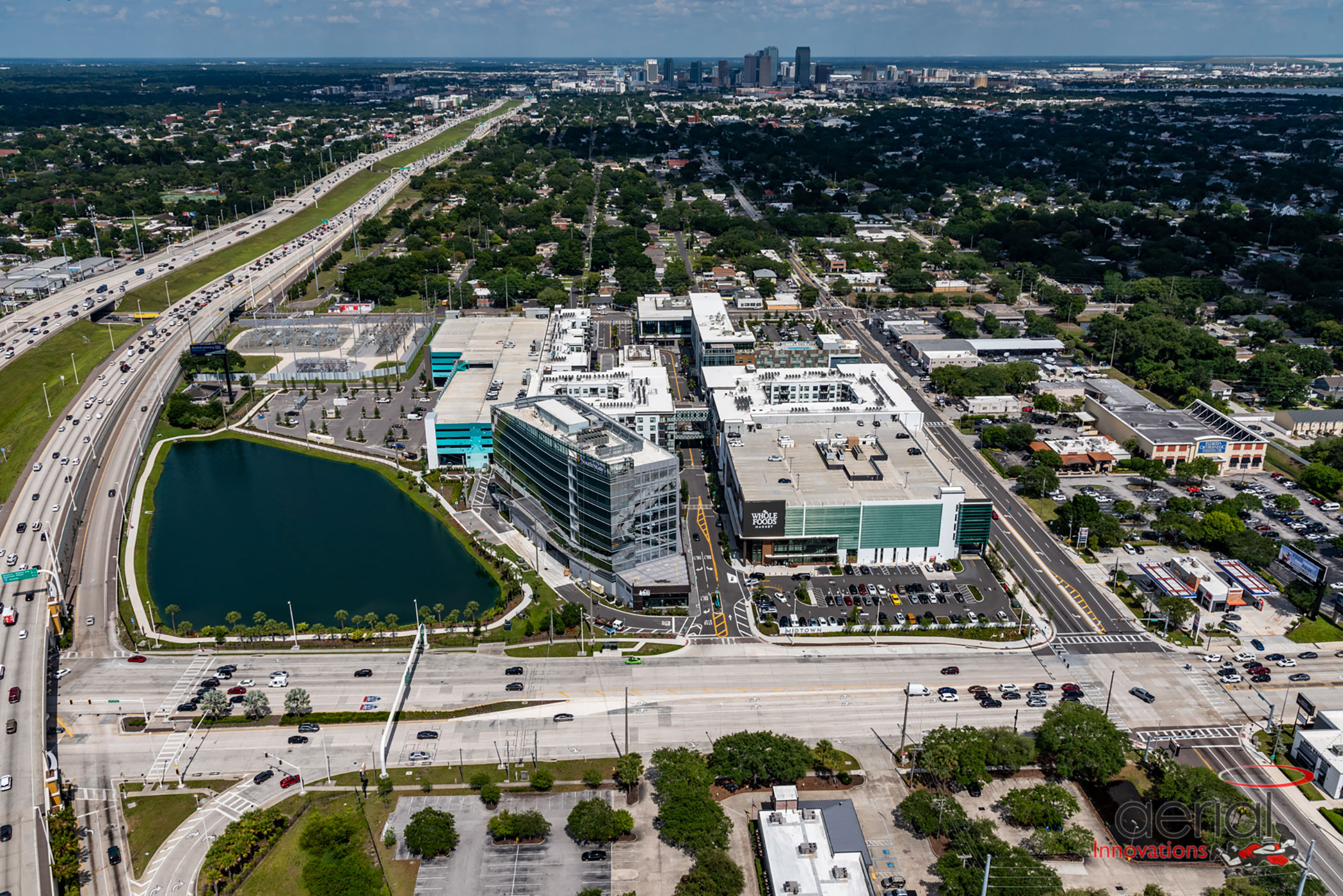
Recognition
