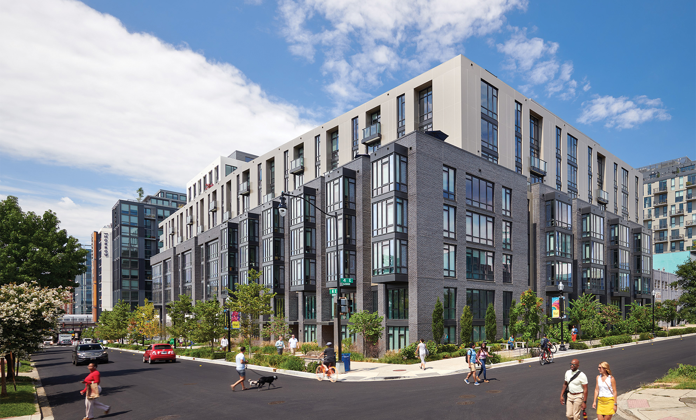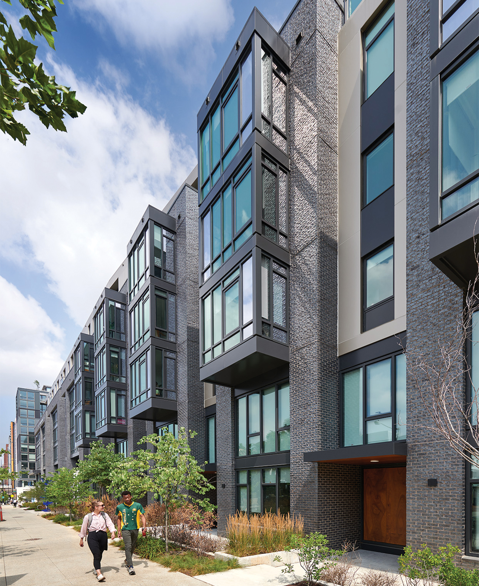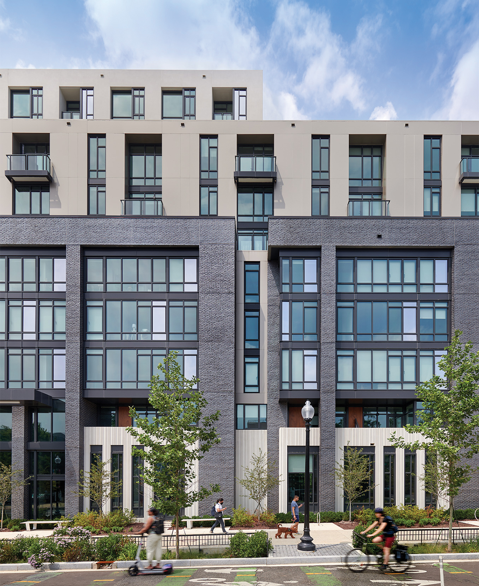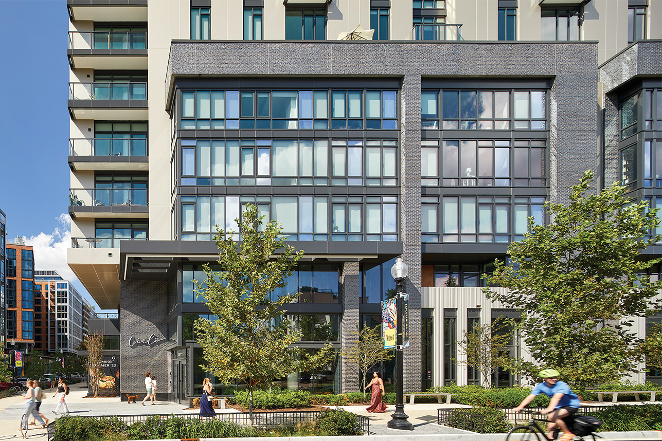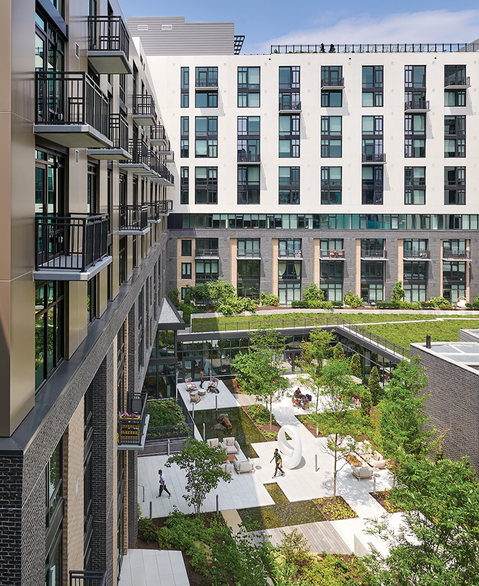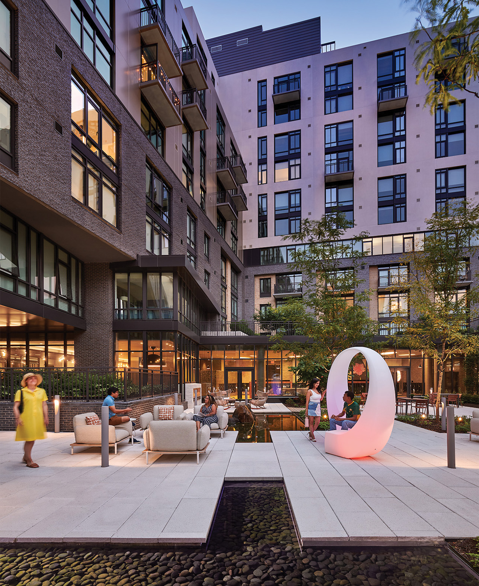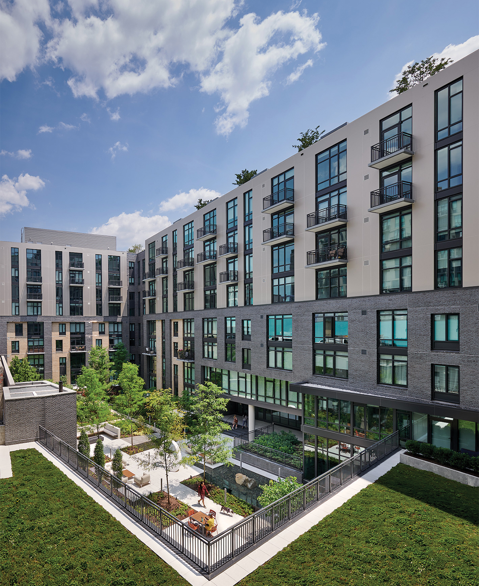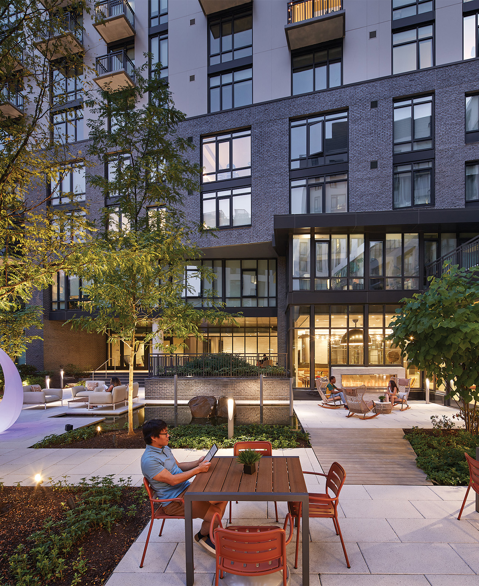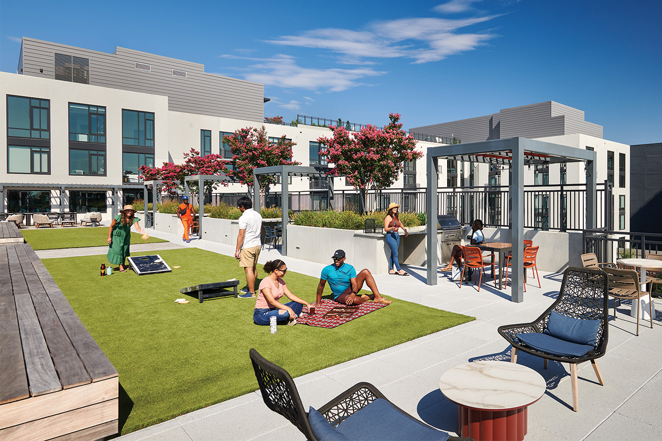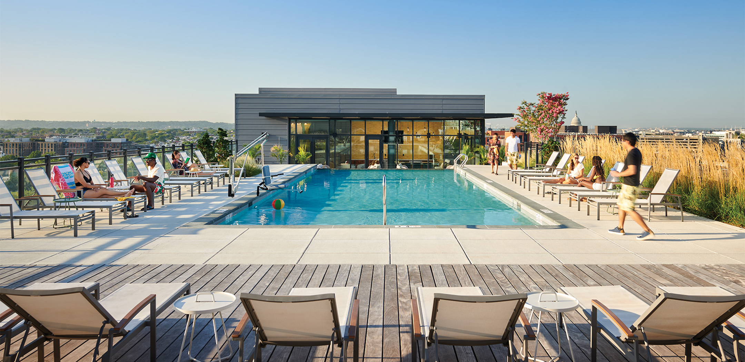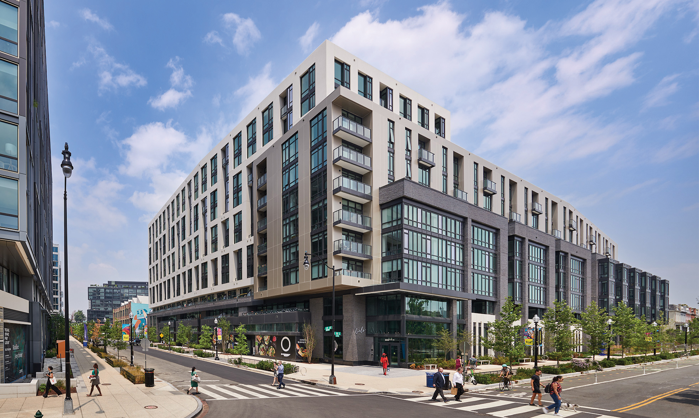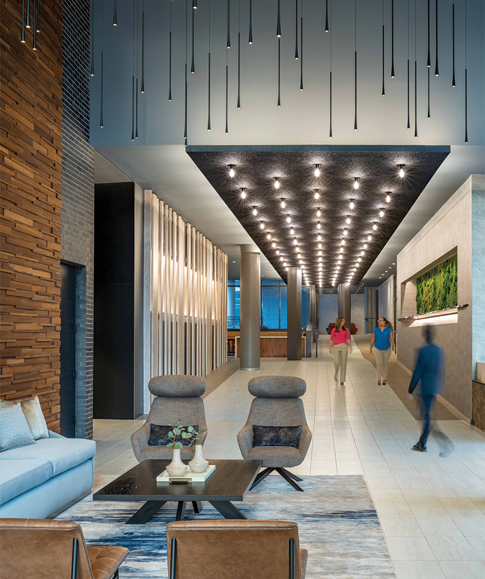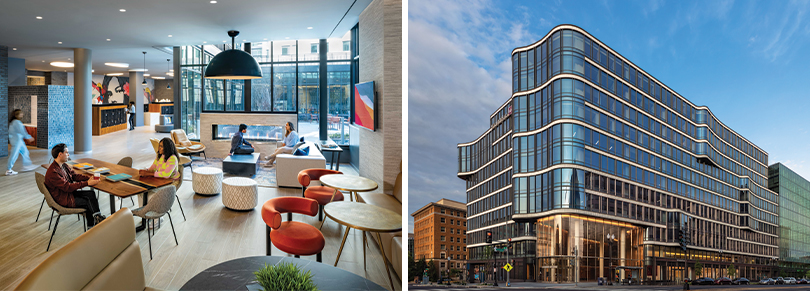Cielo (300 M Street NE)
Located in the vibrant, growing neighborhood of NoMa, Cielo is a 426-unit multifamily apartment building with 16,000-sf of luxury amenity space and 10,000-sf ground-floor retail. The Wilkes Company was the first to develop a multifamily building on the west side of Union Station, expanding the neighborhood and spurring other developers to follow suit. LCOR purchased the site and its approved entitlements from The Wilkes Company and completed construction of the project. Cielo is an exemplary new addition to a fast-changing neighborhood. With extensive indoor and outdoor amenity space provided in the project, it was important to leverage these communal spaces as a differentiator in the area, attracting tenants with both serene and stimulating programming focused on high-end wellness and playful and working lifestyles.
The design of Cielo works to blend a contemporary refinement of modern materials, textures, and colors with the historical context of the NoMa neighborhood. It was critical in design to incorporate the bold and spirited character that gives NoMa its charm and provide much-needed successful residential development with ample amenities in a high-demand area. Industrial and warehouse aesthetics tied to the contextual history stir into the more sumptuous and lush interiors designed for tenants use through the amenity spaces. This juxtaposition and merging of the two essential qualities elevates the design.
From the beginning, the design team for Cielo focused on creating a project that would be sustainable and timeless and meet the needs of the community. By collaborating with members of the community and stakeholders throughout the life of the project, Cielo delivers a level of targeted design and development that far exceeds what had been previously developed in the neighborhood. Taking the intended product from the owner’s perspective and blending it with the needs and aesthetics of the project location was challenging, but yielded a finished design that proved the value of the partnerships formed locally and the willingness to listen to what was needed.
Certified LEED Gold, Cielo achieved a high level of sustainable and efficient design. This included optimized, water-efficient fixtures, appliances, and landscaping, responsible stormwater control and construction waste management, extensive green roof, and over-achieving energy performance buoyed by abundant natural light. Additionally, high marks for indoor environmental quality and the inclusion of recycled, locally sourced, and low-emitting materials and finishes over and above the required amount allowed the design to outpace even the ambitious prerequisites set for it by the USGBC.
Entitled concept was designed by the previous architect.
442,759-sf, 11-story, 426-unit residential building over 100,700-sf below-grade parking and 10,000-sf retail. 16,000 sf of amenities include a lobby lounge, mail lounge, coworking lounge, fireplace lounge, and fitness center on the first level connecting to a 3,500-sf courtyard; a sun deck and adjacent lounge on the terrace level; and a rooftop pool deck and penthouse lounge.
Recognition
