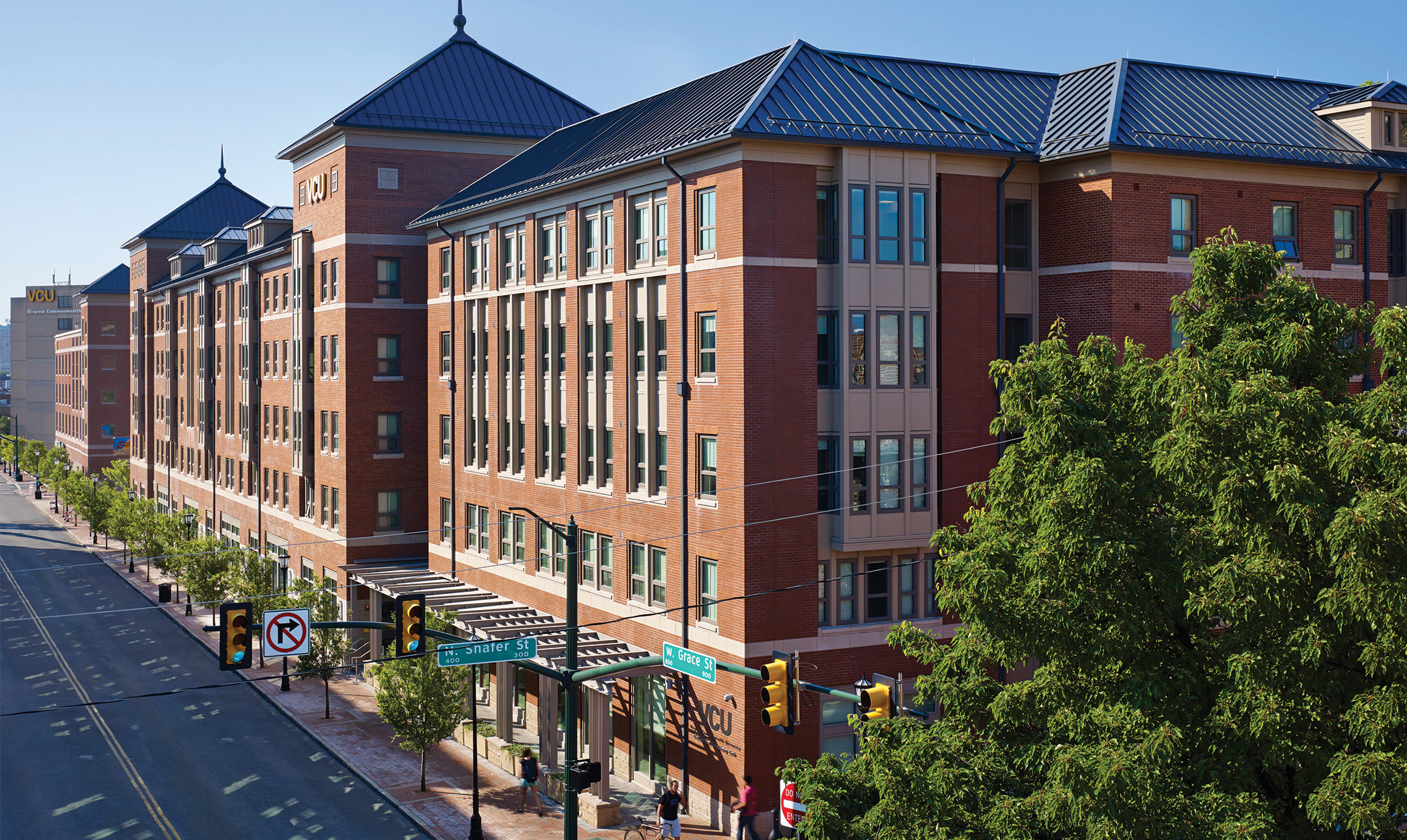West Grace Student Housing and Laurel Parking, Virginia Commonwealth University
The Desgin-Build project team embraced Virginia Commonwealth University’s goal of creating a contextually responsive architecture. The design for the West Grace Street Student Housing and Laurel Parking Deck allowed for a very thoughtful insertion into the urban fabric.
The building’s entrance is noted with a sculptural steel and glass trellis, adding a classic academic "front porch" to the University’s urban pedestrian environment. An exciting entrance sequence focuses on the building’s two private courtyard gardens. The ground level plan orients residents and visitors toward the courtyards, thus creating a strong indoor/outdoor relationship between the ground level commons areas and the landscaped courtyards. The building’s ground level also features large retail storefronts.
The units include 164 double bedrooms and 120 single bedrooms. Amenities include 7,000-sf of residential floor lounges (19 study lounges and 12 social lounges), and 12,000-sf of classroom space on the first level.
The learning component is ASPiRE, Academic Scholars Program in Real Environments, which is an innovative and comprehensive community engagement-focused living-learning program for sophomores and juniors at VCU. The first program of its kind at VCU, ASPiRE aims to enrich and deepen students’ understanding of their capacity to create positive change in communities through the connection of course work, co-curricular activities and a vibrant residential experience. Students selected for ASPIRE live on the first three floors of the West Grace South residence hall.
Two-building development with student housing and a garage complex with first floor retail; the 122-unit housing component has 459 beds totaling 161,078-sf; the garage component has 212 spaces, totaling 98,675-sf.
