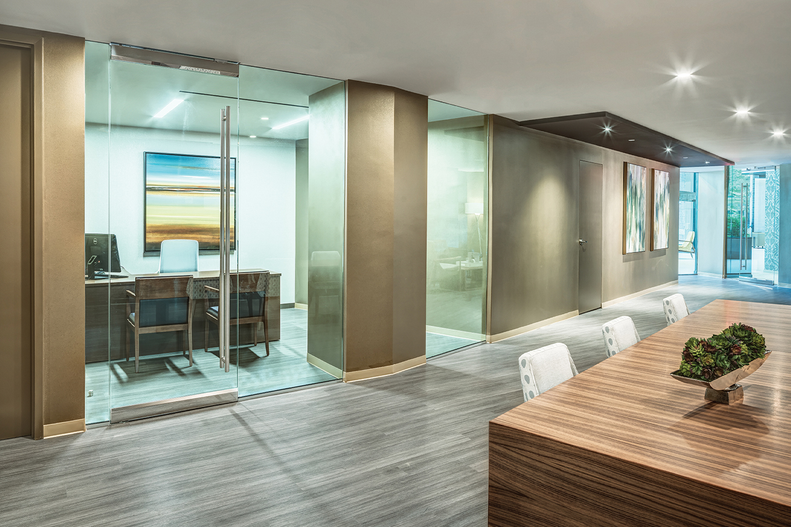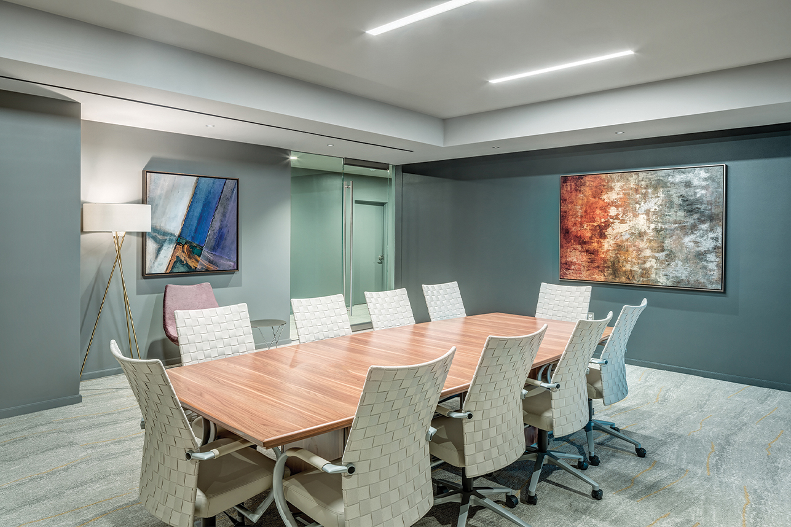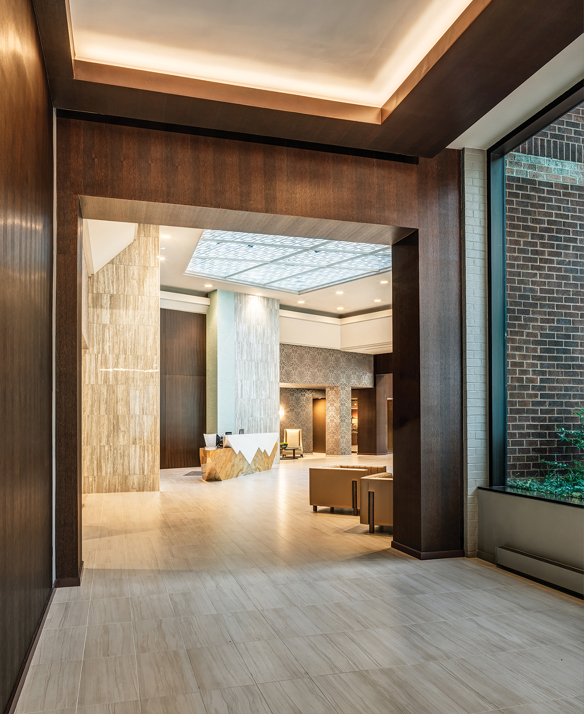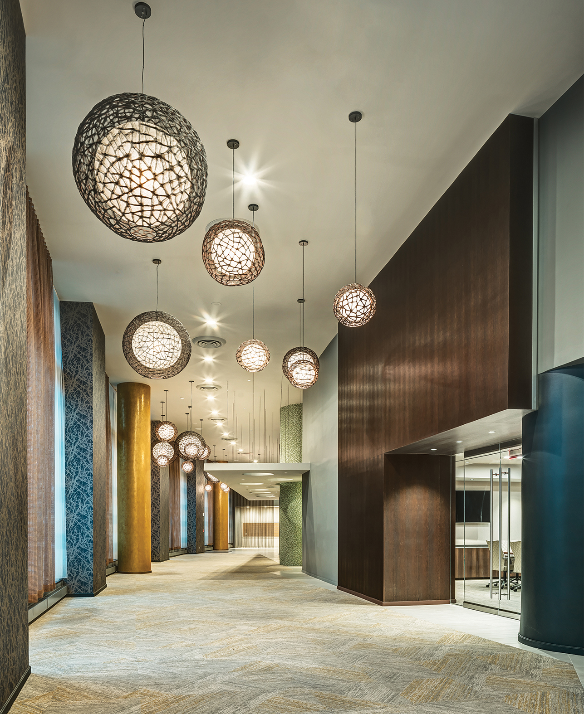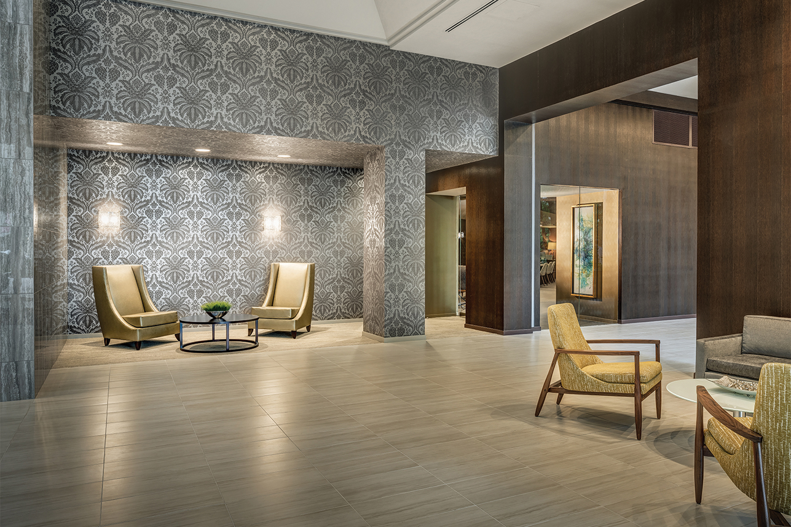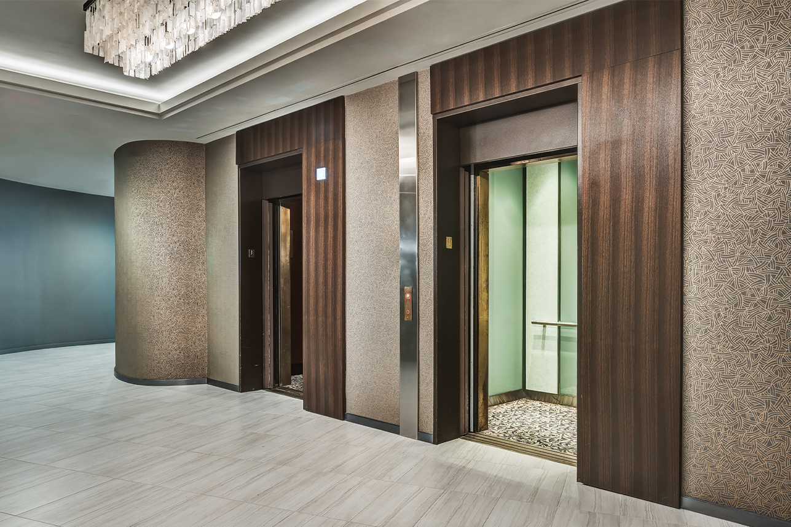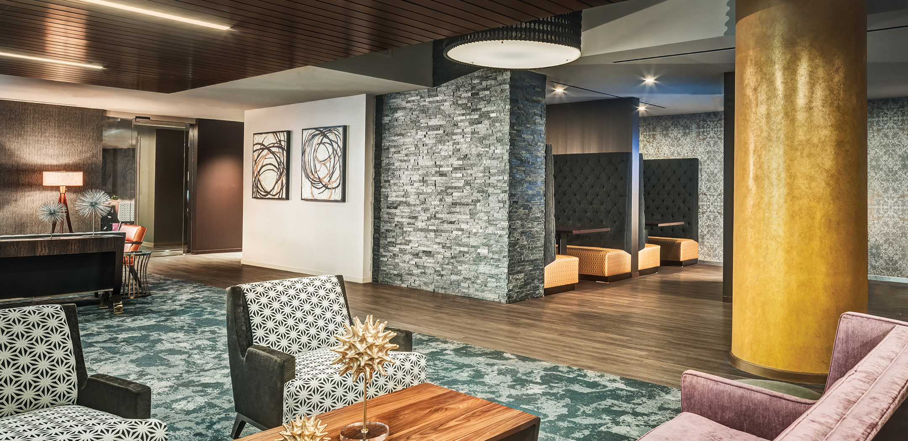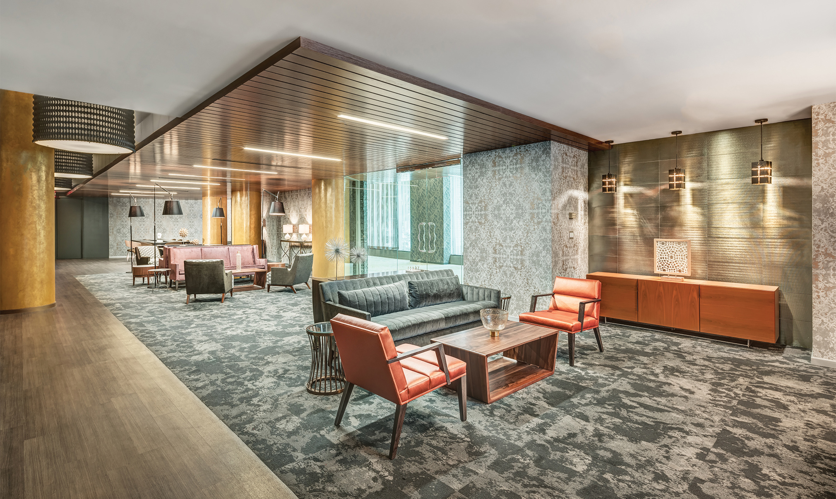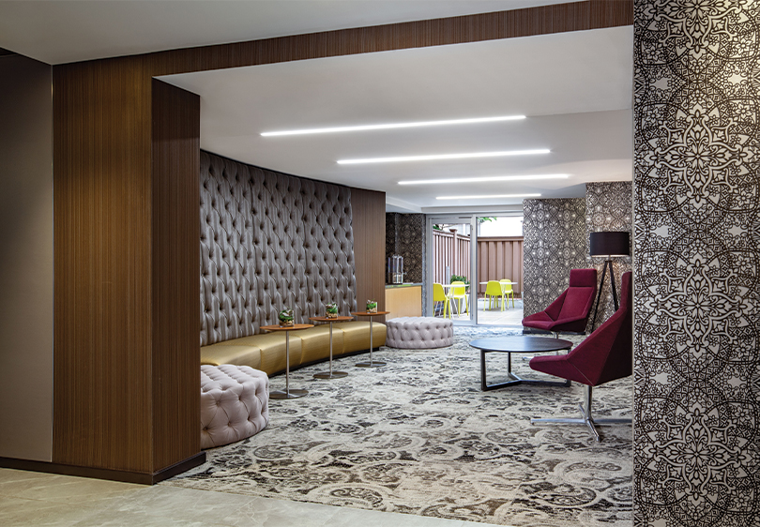Water Park Towers Renovation
WDG repositioned the existing mid-1980s, two-tower apartment complex located in Arlington, VA to an upscale, modern development with 16,000-sf of amenities. The renovation of the residential complex included a new lobby, fitness center, resident lounge, conference room, club room, business center, elevator lobbies and cabs and new residential corridors. Upon entering, guests and residents are greeted by a two-story atrium that is full of light and defined by a custom designed brise soleil. The two-story lobby is the central node that connects the two towers of the complex. The East and West two-story galleries serve as a circulation artery that leads the residents to the vertical circulation to their residences. While traveling down the galleries, residents experience newly renovated amenities that feature a fresh and unique design aesthetic. The fitness center features a motif that is inspired by circles, the tasteful use of repetitive circles and sweeping curves draws from an unexpected but fresh take on a space that is commonly found in apartment complexes.
Renovation that includes a new lobby, fitness center, yoga room, café, and new residential corridors.
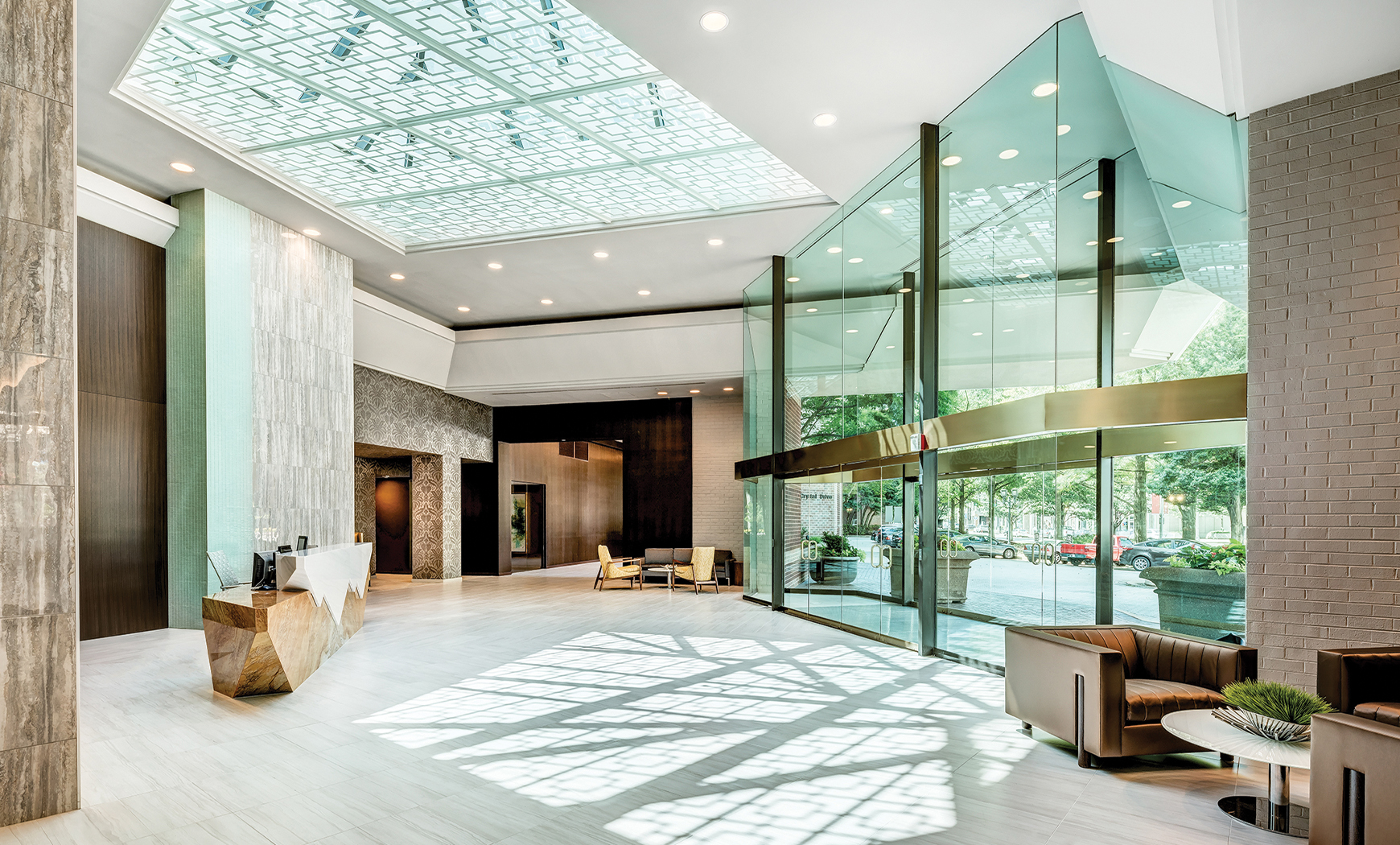
Recognition
