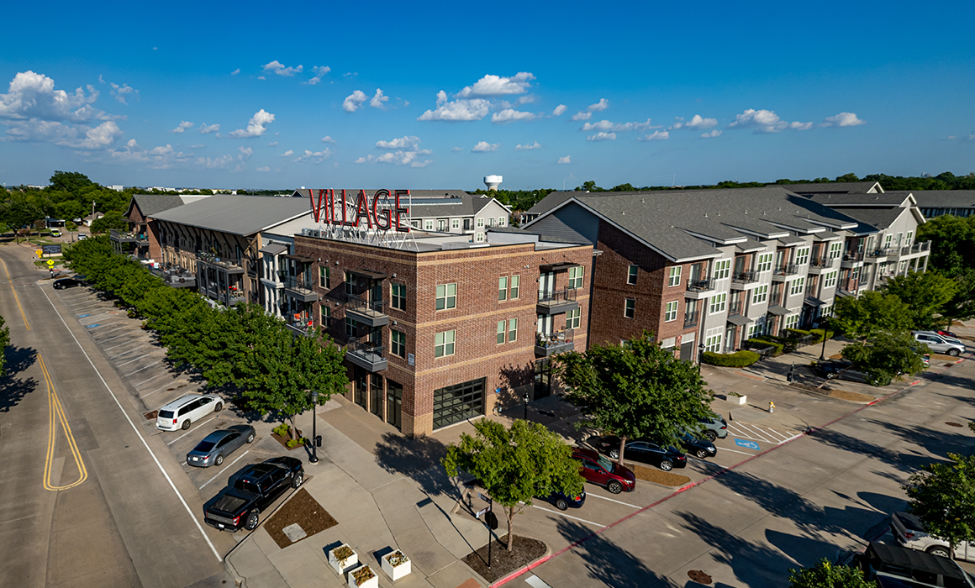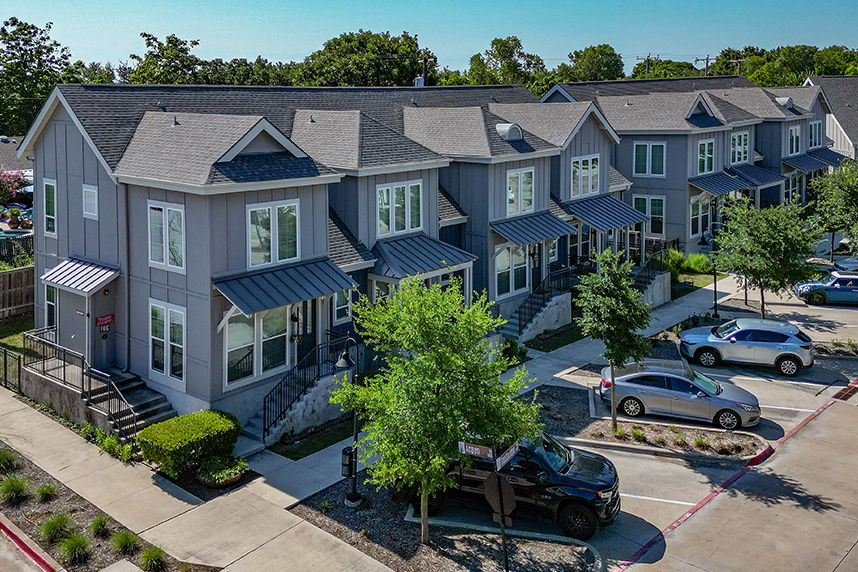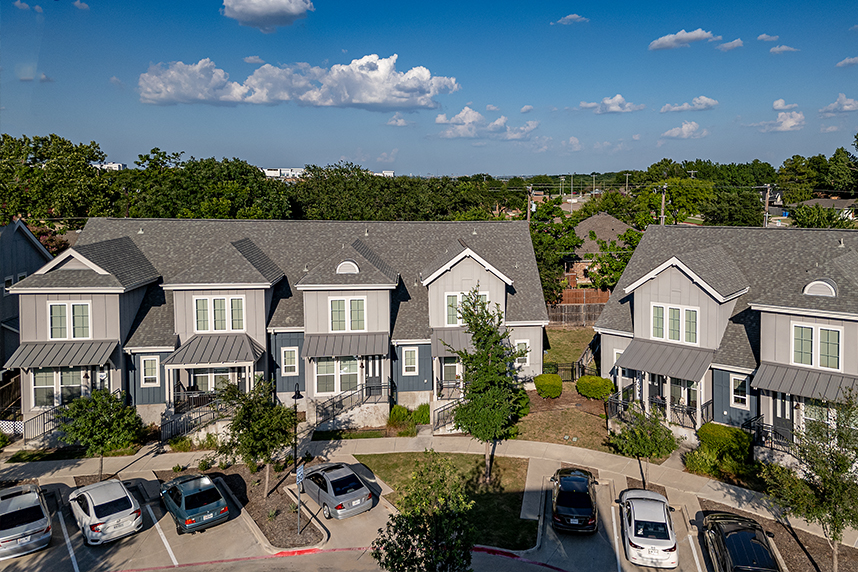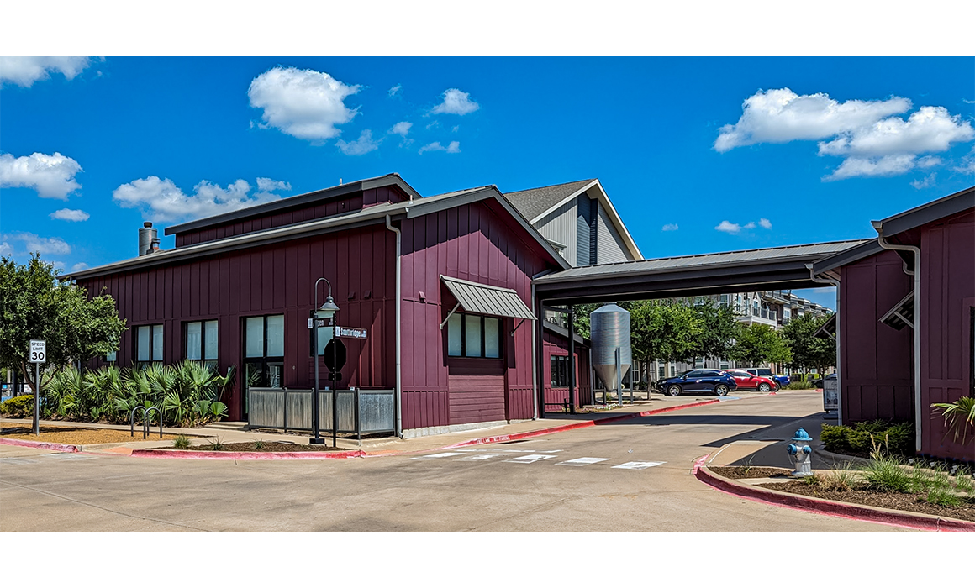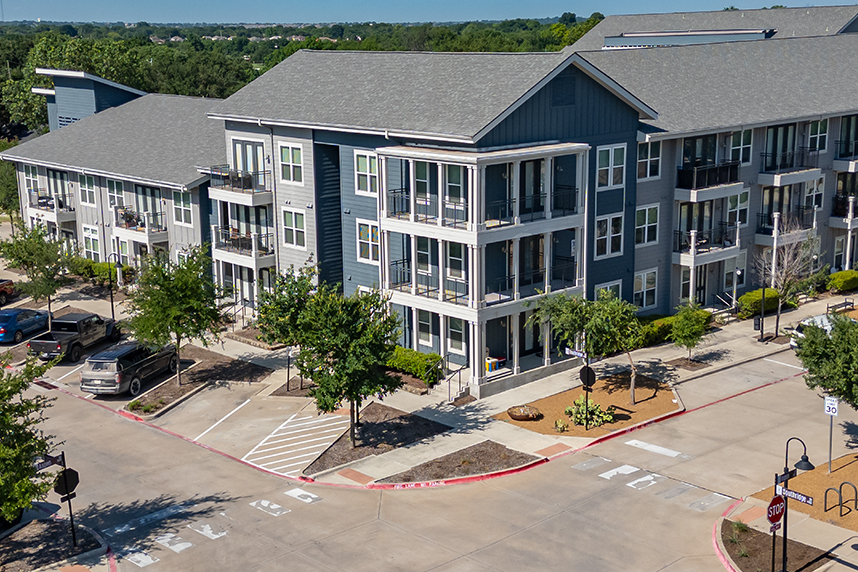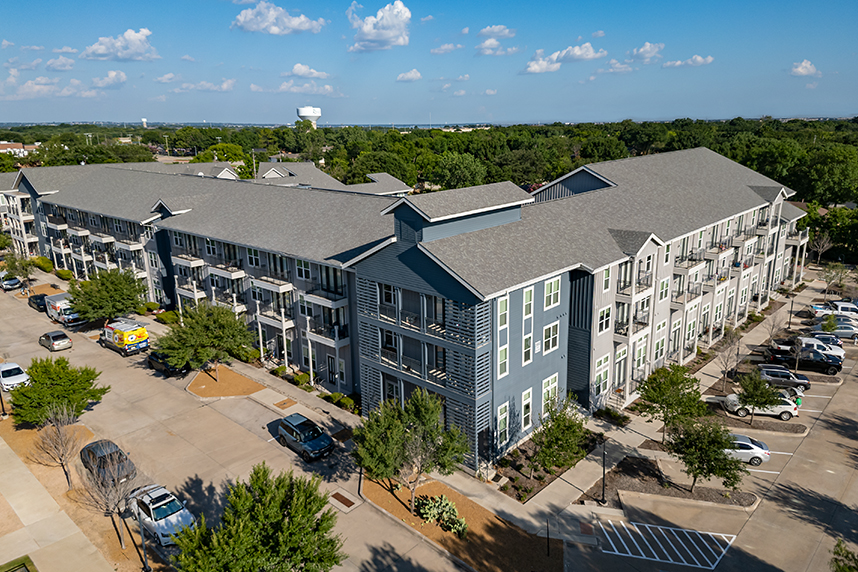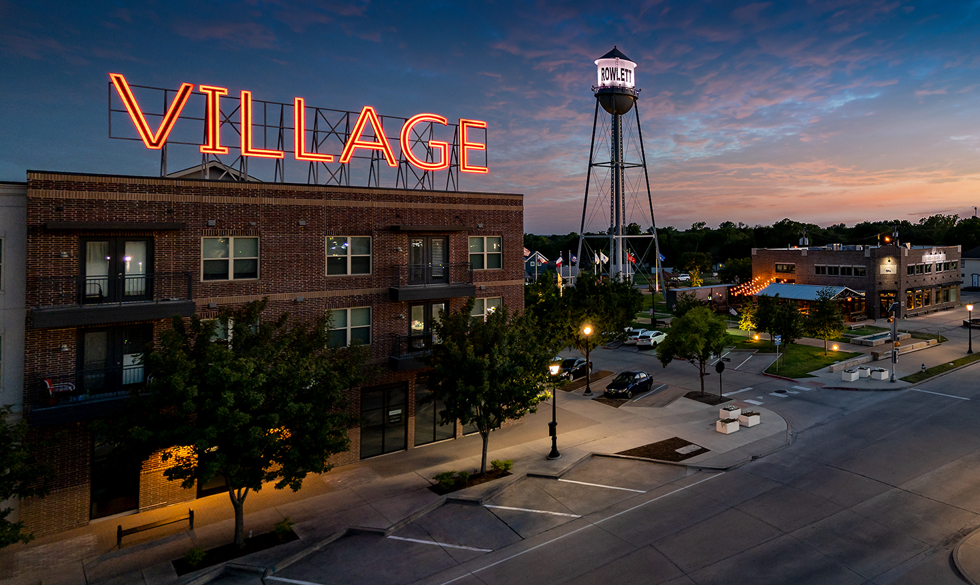Village of Rowlett
The Village of Rowlett is a Mixed-Use, community which is walkable and environmentally friendly. It offers a variety of residential unit types, commercial/retail and institutional uses all integrated to function in relation to one another in the heart of the City of Rowlett.
The development pays special attention to the quality of the public space such as the recreational park, streetscapes and the preservation of existing wetlands. The architecture of the community is inspired by the character of the “small town Main Street” and traditional agricultural structures across Texas. A wide variety of materials, colors, patterns and details are used to define the character of each building but at the same time maintaining the harmony within the community.
The development consists of a 3-story Mixed-Use Loft Building designed to set visual tone within Downtown, offering strong views, unique signage, outdoor sidewalk spaces, and planned for activity from daytime through evening. The library at ground level will serve as the anchor of the Main Street redevelopment.
The loft building has ground Level Retail with roll up doors/windows to overlook water tower stage, office and restaurant space. The residential component will consist of 2-story Lofts with Front Stoop Entries Facing Urban Streetscape, Private Garages, Mezzanine Bedrooms, Unique Materials and Views.
HUD project, 11.5-Acres, 301,555-sf, 3-story building with 249 apartments and 429 parking spaces.
