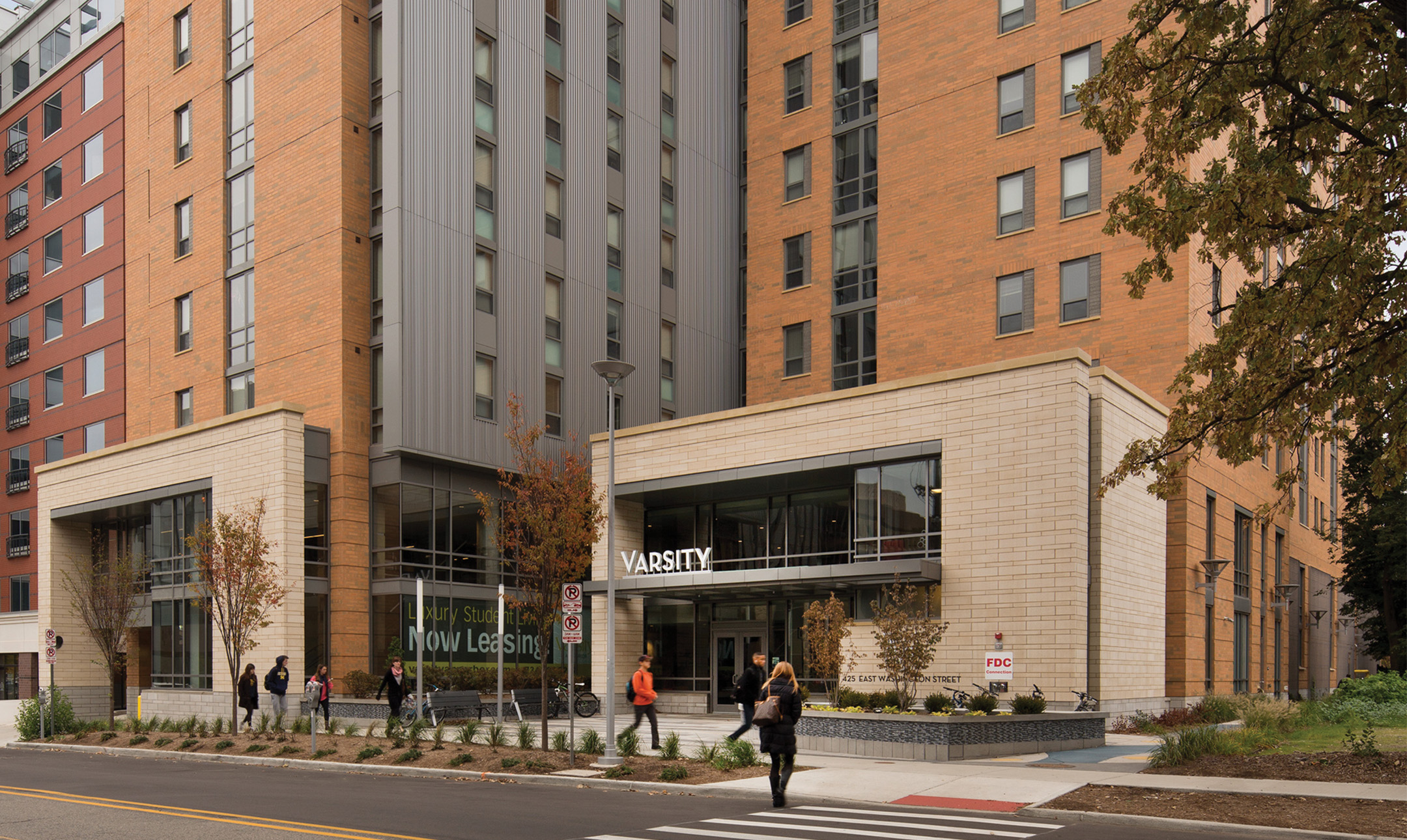Varsity at Ann Arbor
Located one block from the University of Michigan campus and the bustling State Street college town environment, the Varsity at Ann Arbor residence is very convenient to UM’s academic core and variety of venues and activities.
Given the building’s urban context, great importance was placed on the pedestrian experience and the building’s details. The surrounding streetscape ranges from urban to suburban, and the design is sensitive to the scale, and character of the surrounding historic homes, churches and larger commercial structures. In addition to being aware of the surrounding buildings and scale, our project team was equally cognizant with the neighborhoods pedestrian circulation.
The Varsity’s Z-shaped footprint was conceived to form an entry plaza that orients southeast toward the University campus. An east-facing 2-story wall of glass looks out onto the entry plaza and reveals a dramatic double height lobby and fitness center.
Through setbacks and material changes, the buildings massing responds to both of the lower scale of the adjacent historic buildings, as well as taller scale of the neighborhood’s high-rise apartment buildings. The overall form and composition of the project is the combination of a pedestrian scaled 2-story limestone colored base and a city scaled copper/orange masonry tower. The simplicity of the tower’s masonry walls are juxtaposed by a grand 11-story textured grey metal wall that floats away from the masonry walls and folds over and above the rooftop sky lounge. The "folded metal plane" element, the projects defining architectural feature, adds a unique level of architectural sophistication that is not found within the Ann Arbor marketplace.
After extensive market research, the development team proposed a program of mostly studio, 1, and 2 bedrooms with a few 4-bedroom apartments. This decision of mostly smaller units with bed / bath parity, and a strong amenity package makes The Varsity the premier living experience in Ann Arbor.
The Varsity’s amenities include 24/7 fitness center, 24/7 computer lab and printing services, group study rooms, parking garage, free tanning beds, and Wi-Fi Internet Access. The rooftop sky lounge provides captivating views across the UM campus.
13-story, 178,380-sf edge-campus student housing with 173 student apartments totaling 418 beds and two levels of parking.
