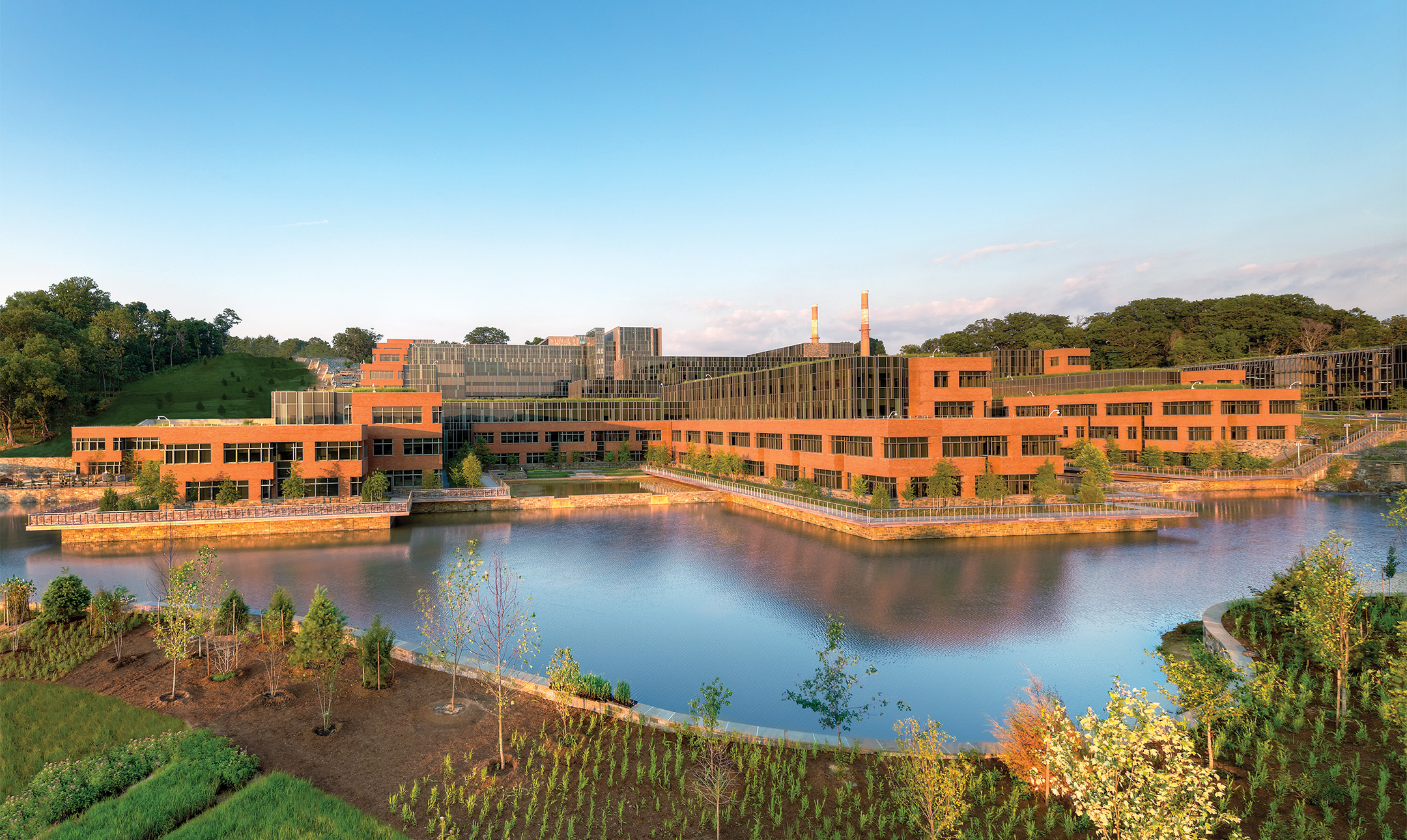US Coast Guard Headquarters
The new U.S. Coast Guard Headquarters is located in Washington, DC on the west campus of the historic St. Elizabeths Hospital. The project was managed by the U.S. General Services Administration (GSA) as the first phase of the Department of Homeland Security’s planned relocation. The Coast Guard Headquarters is DC’s largest public works project since the Pentagon. WDG served as the Architect of Record as part of the Clark Construction Design-Build team.
The 1.2 million square-foot office building is the central component of the 176-acre campus. The 11-level facility consolidates a workforce of nearly 4,000, who were previously scattered among 24 locations around Washington, D.C. The building’s design accommodates a 120-foot change in elevation on the site. The structure is built into the sloping hillside and only two of the levels are entirely above-grade. The lower nine are built into - and extend out from - the hillside. Below an entry courtyard at the site’s highest location, the building consists of linked, quadrangles, clad in brick, schist stone, glass, and metal that cascade toward the Anacostia River. The building’s wings, with a red brick skin, further break down the scale of the massive facility, as well as allow for greater penetration of natural daylight to internal areas.
The extensively landscaped courtyards, grounds and roof are a significant design feature. The courtyards comprise 3.3 acres, and the green roofs comprise another 5.6 acres.
The USCG HQ building satisfies GSA’s most stringent security requirements for a level four facility incorporating stand-off distances, hardened facades, and structural systems resistant to progressive collapse. The building houses more than 70,000-sf of SCIFs (Secure Compartmented Information Facility) spaces.
In addition to the headquarters building, the project includes the National Operations Center (NOC), a mission critical space located within the U.S. Coast Guard Headquarters building. There also is an 800,000 square-foot, 1,973-space parking garage, improvements to the Firth Sterling Avenue/West Access Road intersection, and a central utility plant (CUP).
WDG was the Executive Architect working in association with Bridging / Design Architect Perkins+Will.
31-acre, 1,179,500-sf headquarters building for the US Coast Guard.
