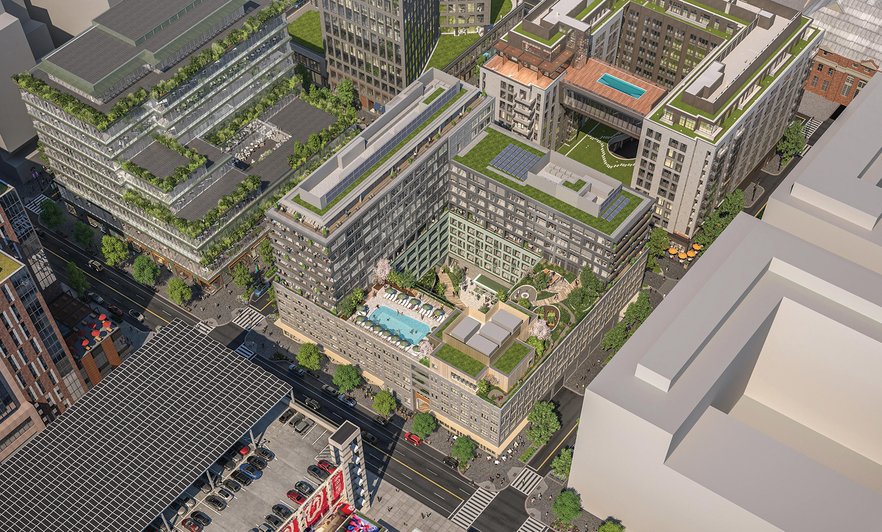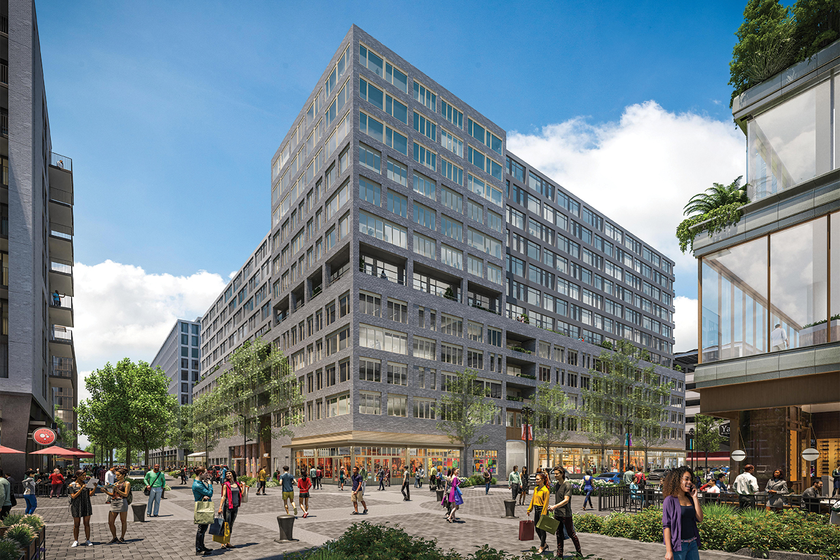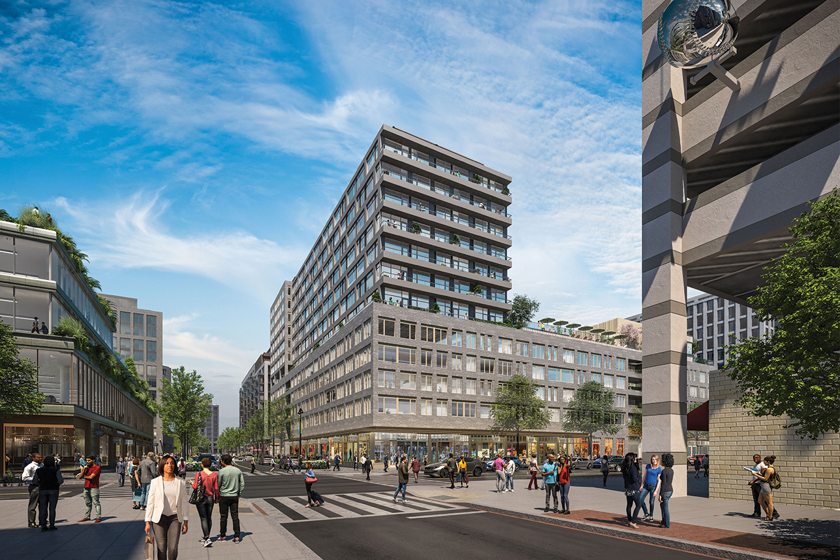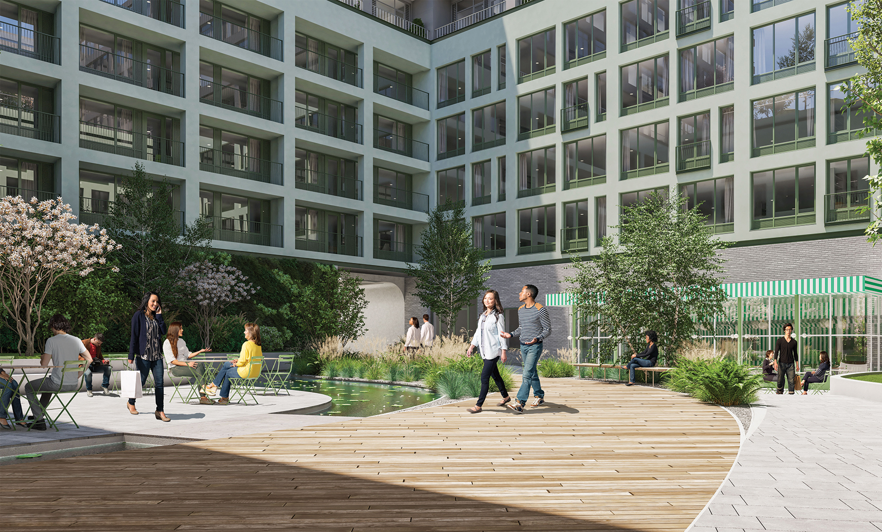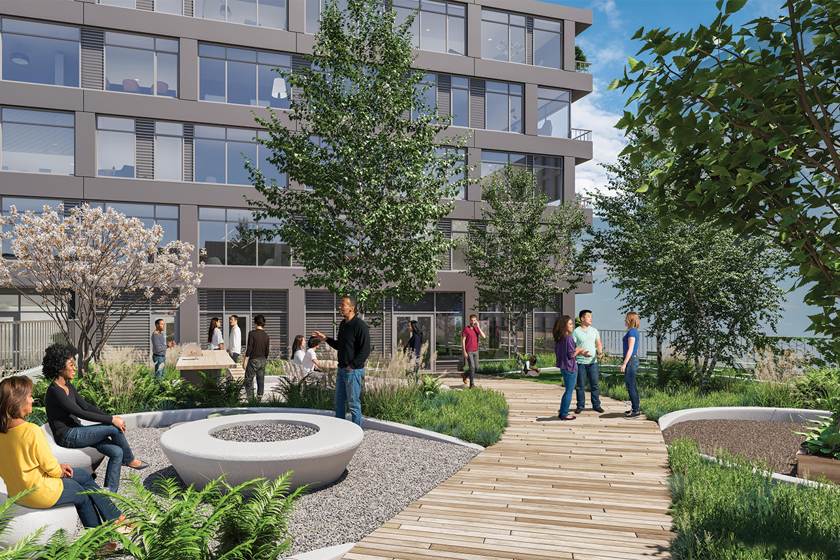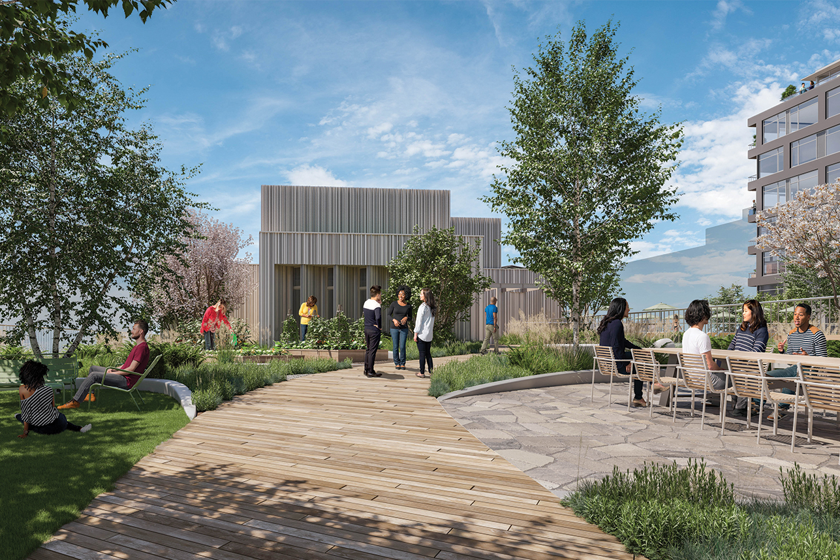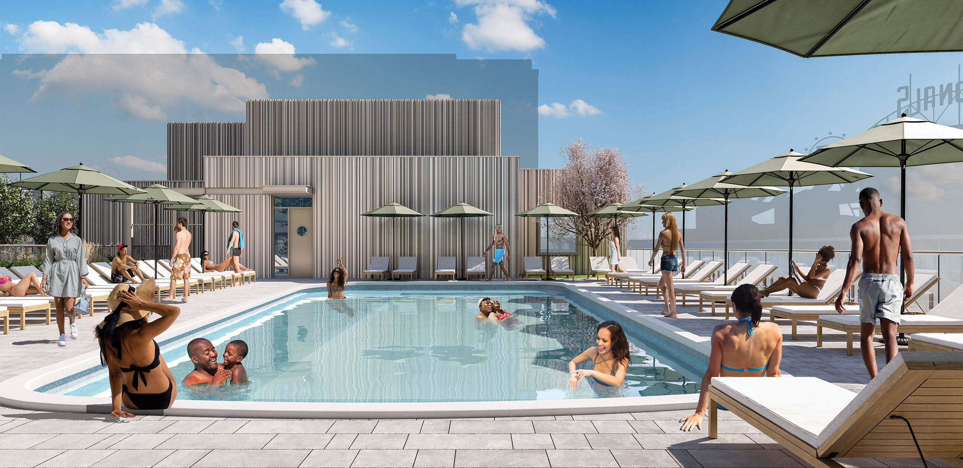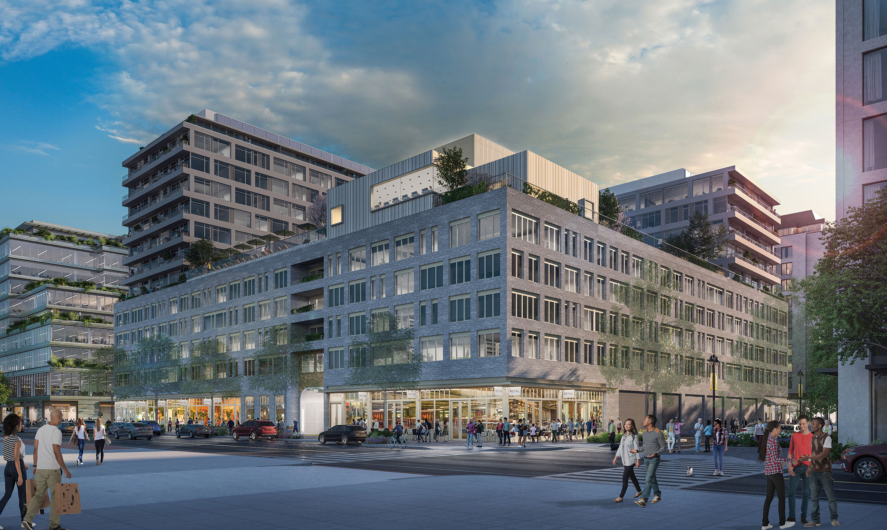Urby (The Yards Parcel H)
Located on Parcel H of The Yards, the redevelopment of the former Navy Yard in Southeast Washington, DC, in the vibrant Capitol Riverfront district, Urby will be a thirteen-story multifamily building consisting of a podium level and four-story mid-section topped by two five- and seven-story bars forming an L-shape along the north and east elevations. The design takes advantage of the waterfront and sun exposure to the south, and includes a central, ground-level courtyard that will be open to the public.
Terraces located on the sixth and twelfth floors provide residential amenity space, a dog run, a rooftop pool, lush landscape and shading, stormwater retention, and solar panels. The eastern elevation will front Yards Place, the new multi-modal, pedestrian-friendly street that bisects Phase II of The Yards. Urby will elevate this highly-walkable destination with lobby, café, and retail entrances.
WDG is Executive Architect in association with Concrete.
494,006-sf, 13-story, 478-unit residential development with two levels of below-grade parking for 249 cars, 26,000-sf ground floor retail, a public courtyard and café, and a fitness center, pool deck, and outdoor gardening with views of Nationals Park and the Anacostia River.
