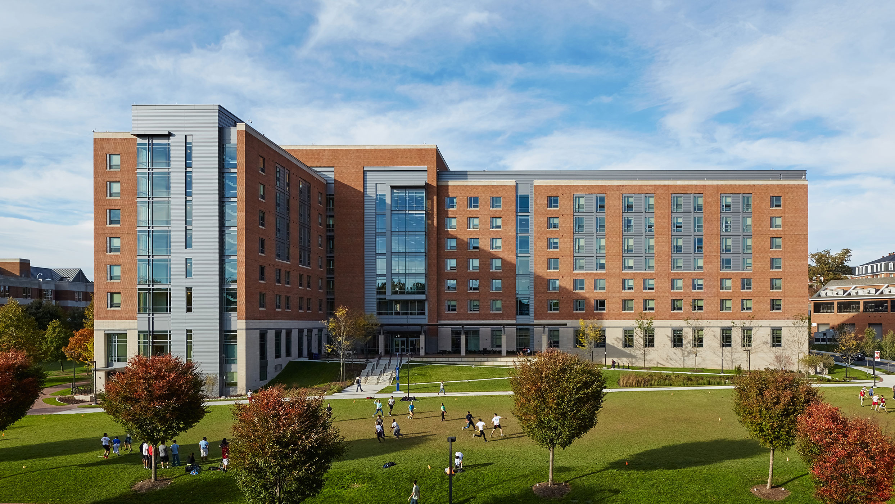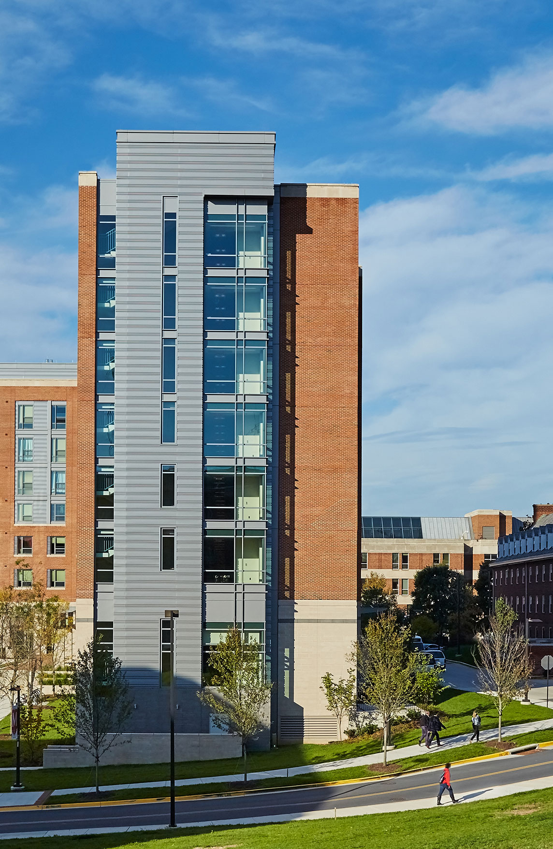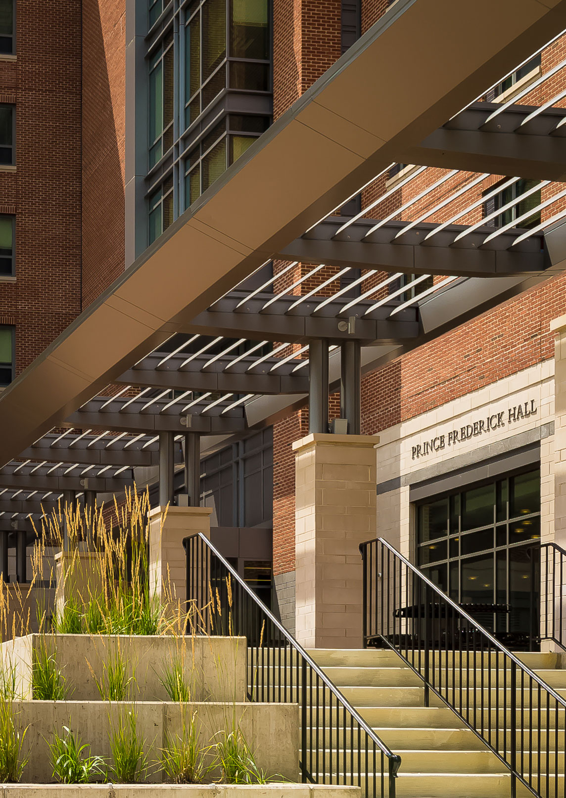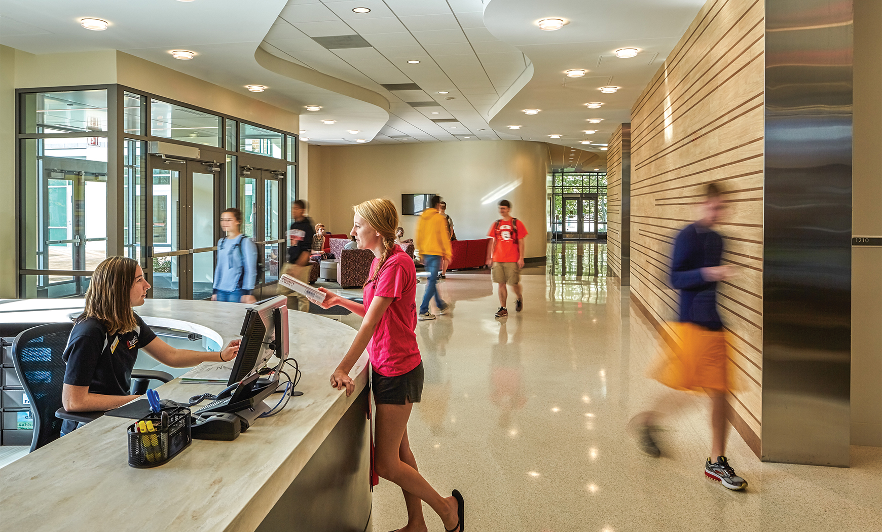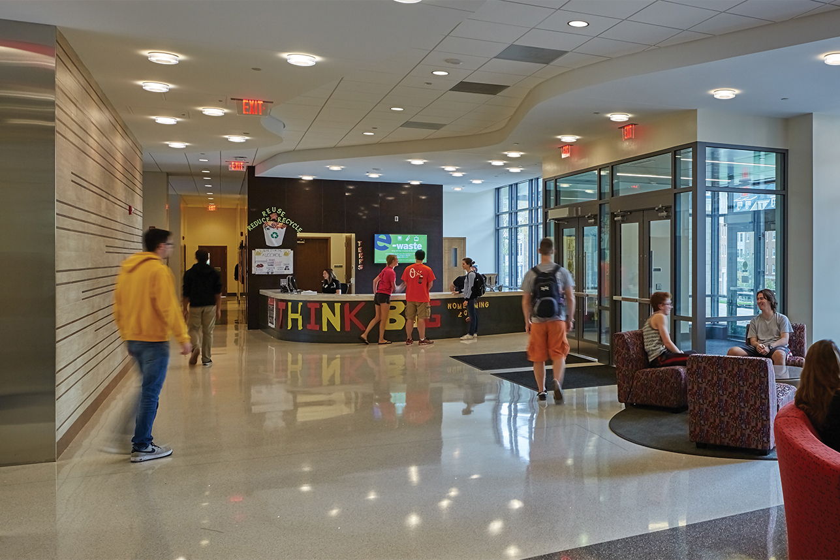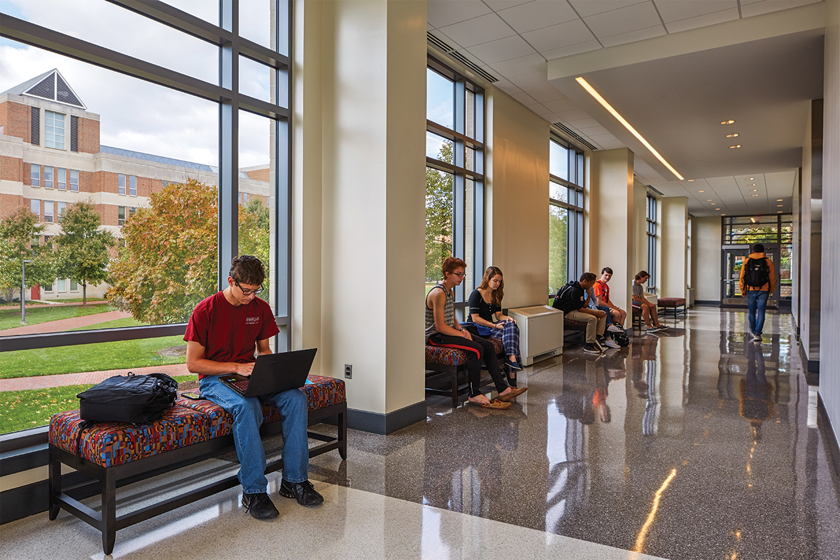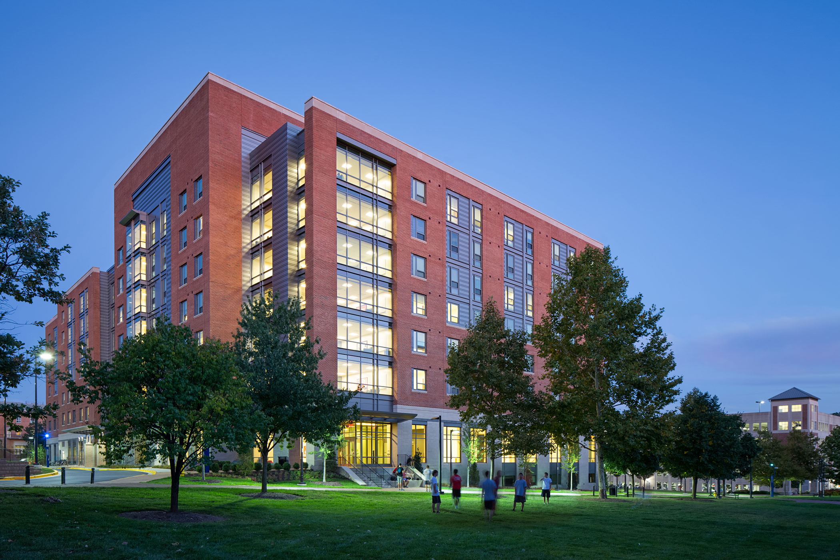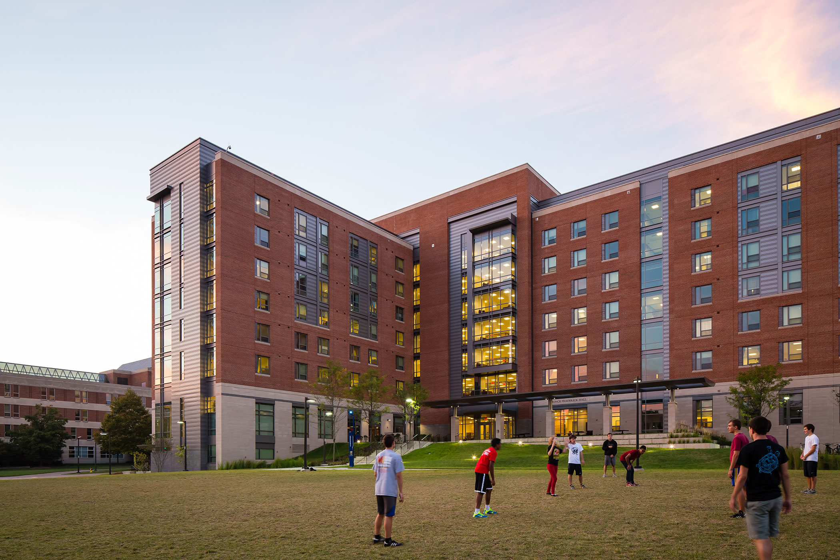University of Maryland, Prince Frederick Hall
Prince Frederick Hall, an honors college and student resident facility, is part of the new southwest gateway entrance for the University of Maryland. The student housing provides 464 beds in a combination of singles, doubles and four-person semi-suites with bathrooms. Approximately half of the residents are housed in traditional double rooms, while nearly 40% are housed in four-person semi-suites. A small number of single and double rooms with private baths are available on each floor. Common area bathrooms and gender-neutral bathrooms are provided on each floor. The building includes six study lounges and six social lounges. The entrance features an open lobby with access from both sides of the building as well as the first and ground floors.
The Honor College includes 14,000-sf of classroom space for the University’s Advanced Cybersecurity Experience for Students (ACES) learning program, which is a collaboration with Northrop Grumman. The ACES program is one of seven Honors living/learning communities at UMD. A large 140-seat multipurpose room and a 75-seat seminar room on the first floor, and two smaller seminar rooms on the ground floor, support the hall’s living/learning mission, as well as building events.
The project takes advantage of the steep site topography by placing the academic and social programs at the lower side along the academic quad. The residential housing is elevated on the higher side of the site with an entry plaza with outdoor step seating. The site level changes assist in providing security between the public academic program and the residential program to ensure student safety.
The building’s location on the University’s south campus defines a new lush quad for passive recreation. Residents are provided interior bike storage with additional exterior bike parking for residents and guests. Other sustainable features include bio-retention ponds, permeable paving, and on-site vehicle charging stations. As part of the campus infrastructure development, the facility also houses a Satellite Central Utility Building (SCUB) located in the basement with cooling towers on the roof, and a maintenance hub program servicing adjacent buildings and future developments.
186,000-sf, 464-bed residence hall, honors college, and Satellite Central Utility Building (SCUB).
