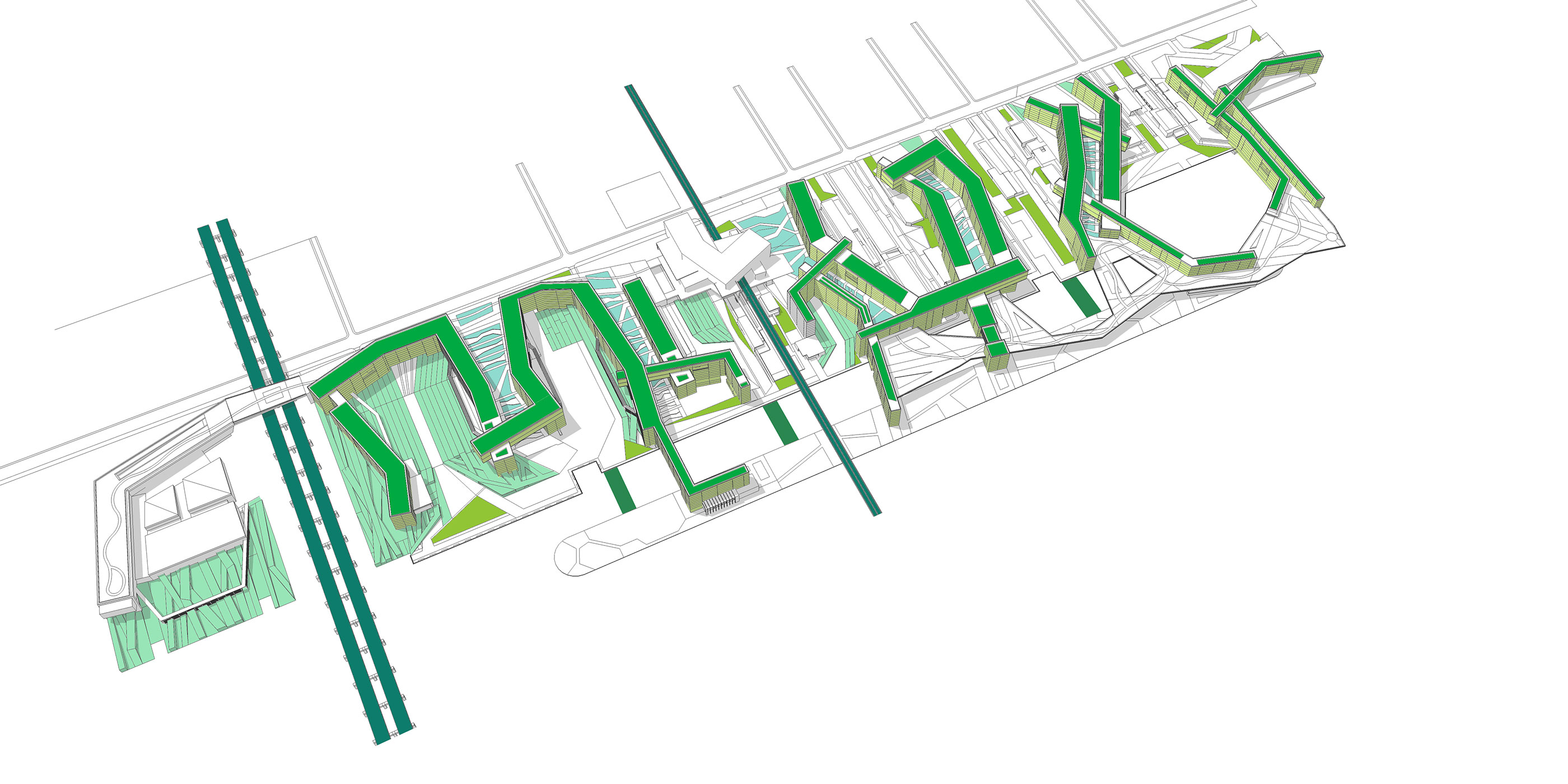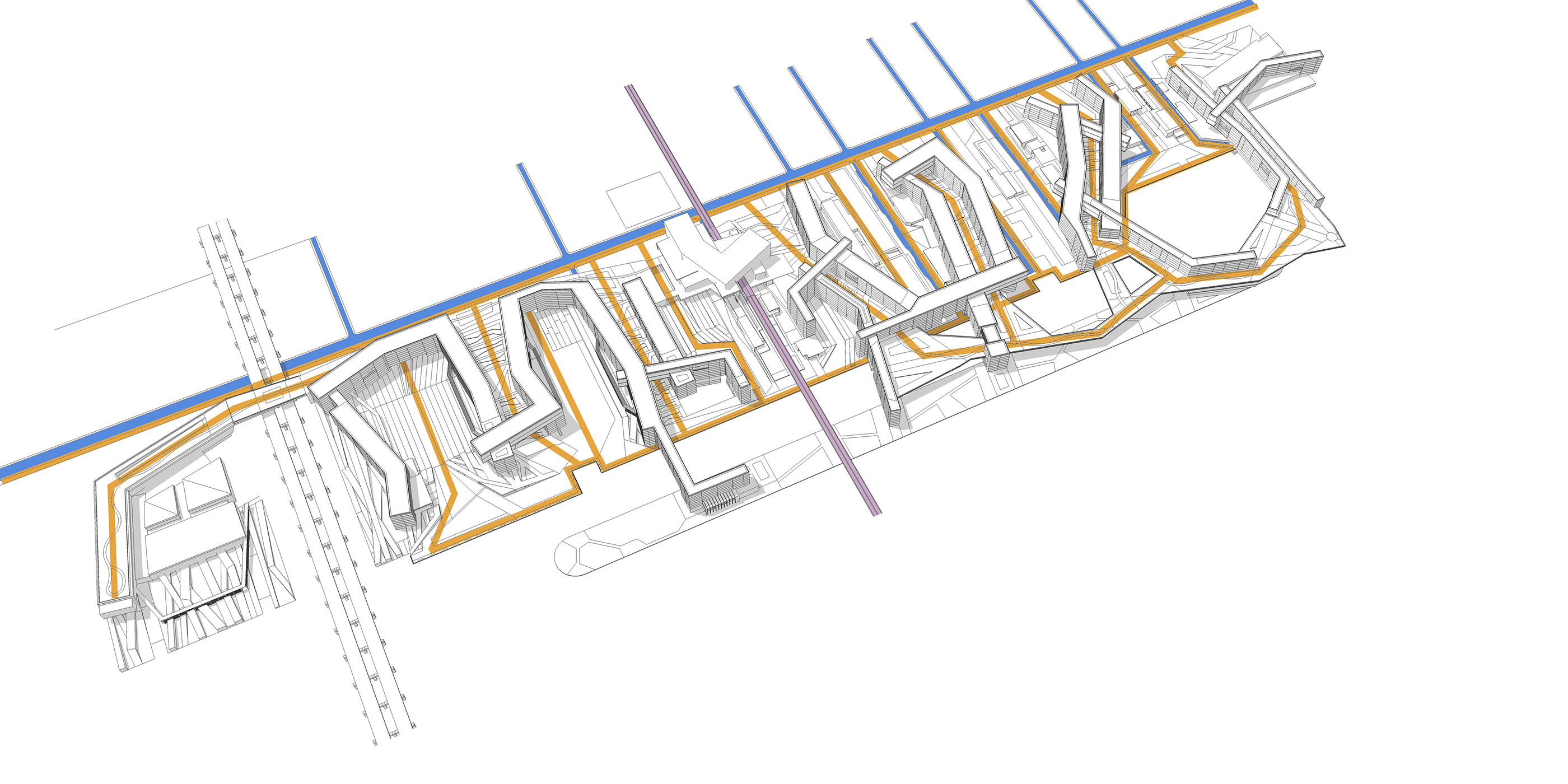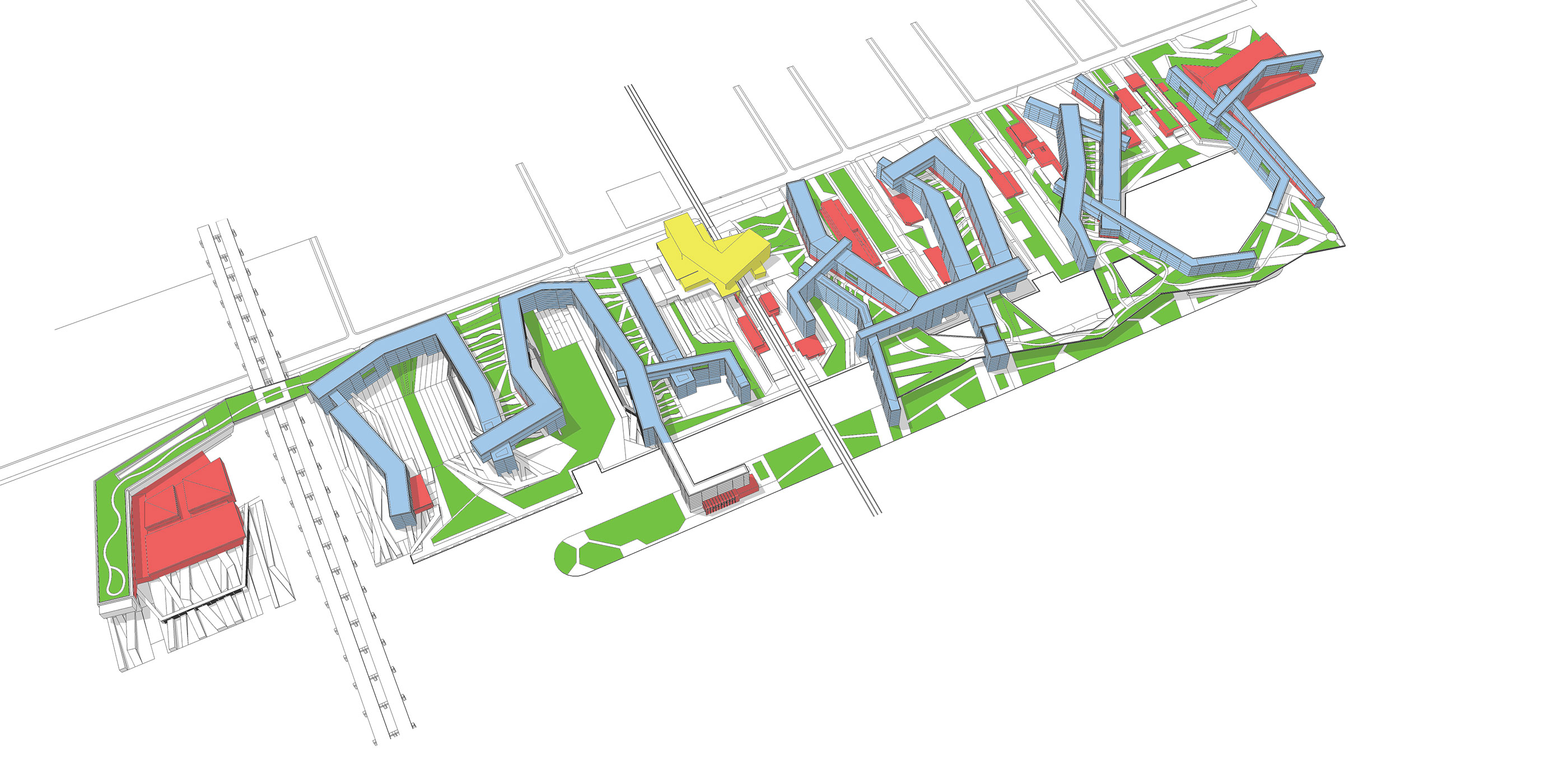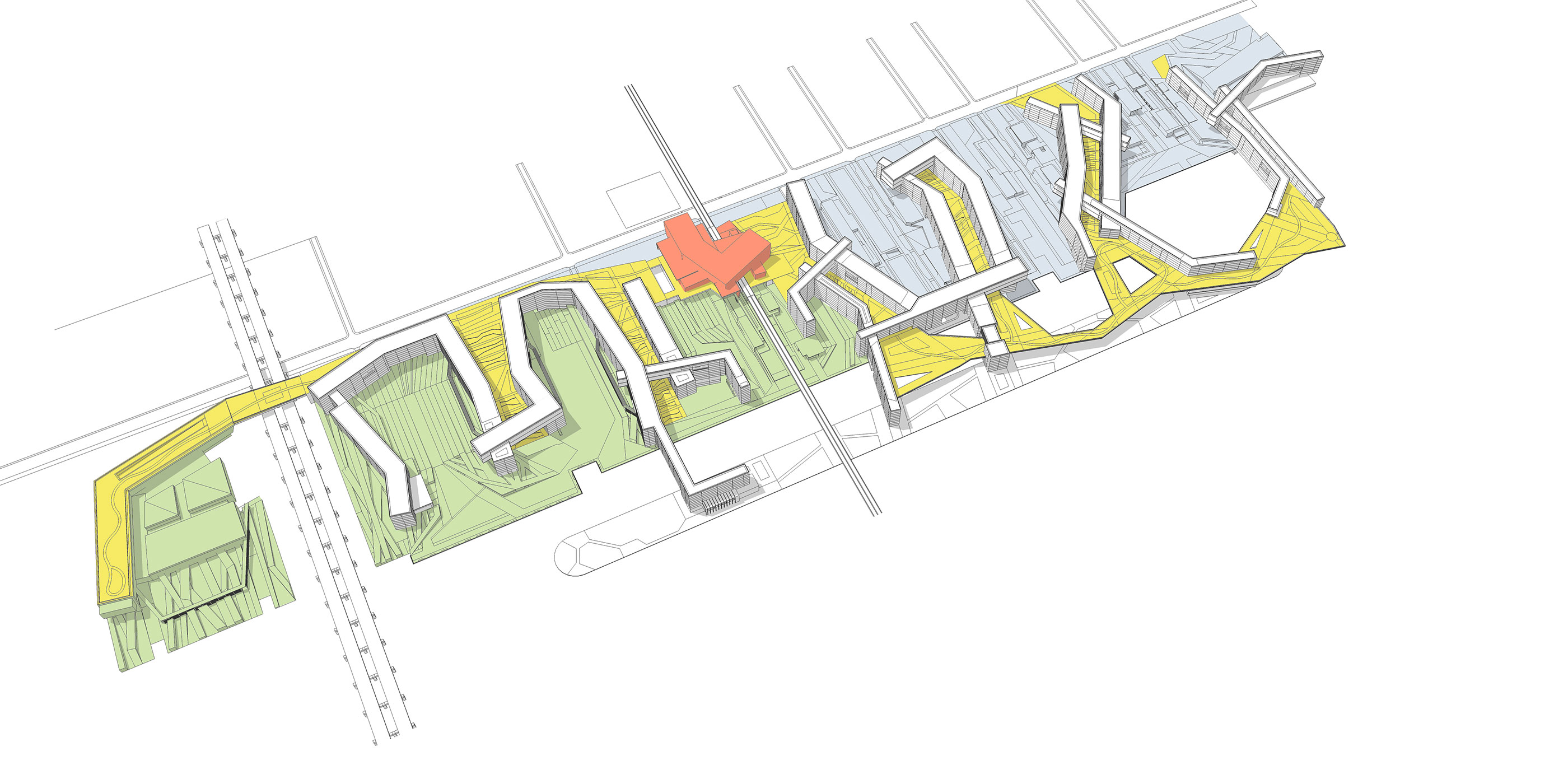Tokyo Olympic Village
This winning competition entry to the 2011 Ideas Competition sponsored by the AIA’s Young Architects Forum seeks a vision for Tokyo’s bid for the 2020 Olympic and Paralympic games guided by socially- and environmentally-sustainable practices, with particular attention given to principles of Universal Design. Universal Design has been defined as “the design of products and environments to be usable by all people, to the greatest extent possible, without the need for adaptation or specialized design.”
WDG’s entry, a 31-acre Olympic village on reclaimed land along Tokyo Bay, accommodates 16,000 beds for Olympic and Paralympic athletes which adapt seamlessly to legacy use by permanent residents after the completion of the games. Our solution critically examines the typical urban fabric and proposes integrated urban and architectural strategies focused on generating continuity and synergy between diverse experiences that make urban living appealing. Efficient use of space planning and building design allow for the creation of a generous amount of public park and amenity spaces woven in and around buildings and program elements.
The proposed design examines the typical urban fabric, extracting individual threads- car, pedestrian, building, path, and open space- and investigates new ways these elements can weave together, or pull apart, to create a context focused on continuity between the diverse experiences that make urban living appealing. The streetscape is no longer a distinct network of roads, sidewalks, and storefronts broken by occasional intersections or green space. The introduction of a delaminated, elevated ground plane creates a park/path hybrid serving as a primary organizing formal component to the site, moving pedestrians through the site uninterrupted by vehicular traffic, linking buildings to parks, plazas, public transportation, allowing buffering wetland conditions, and bridging across water channels.
Buildings forms break from typical orthogonal urban gridlines, creating dynamic interstitial spaces of varying scale and character. On the east side of the site large open spaces become natural parks and wetlands, engaging the water, providing green space for the city and places for reflection and connection to nature. To the west side of the project large spaces open towards the city and are more urban in character, allowing the existing urban fabric and activity to percolate into the site. The location of the site at the edge of the urban context eliminates the need for thru streets, limiting vehicular traffic on the site by bringing cars directly into structured parking or loading areas separated from the pedestrian experience. This encourages experiences at the human scale and allows for more refined control of movement, scale, and experience.
The introduction of an elevated ground plane becomes the central organizing element for the planning and navigation of the village, reducing the scale and perceived density of buildings and offering sweeping views of the bay and city of Tokyo. This element serves to locate users within the context of the village and city simultaneously, connecting residents and visitors to amenities, retail, transportation hubs, plazas, and parks, while maintaining continuity of experience and access to all elements of the site for all people. The creation of ramped pedestrian streets located between buildings link the elevated ground plane to grade as the village meets the existing urban grid. These “Vias” are lined with retail and community functions, providing equity of access to residents and creating a more granular sense of neighborhood interspersed along the experience of the larger elevated park. Landscape and hardscape plazas run down the middle of each via providing moments of rest along the gradient.
Two types of dwelling modules were created for Olympic mode- a 4 person and a 6 person unit. These modules easily transform to create a mix of one, two and three bedroom units in legacy mode by the manipulation of interior walls. When transitioning, walls are repositioned to create larger bedrooms and additional program spaces not necessary to the Olympic program. Community and outdoor space and vertical circulation are located throughout the buildings and are celebrated by large expanses of glass. This allows for visual connections that enable the occupant to perceive where they are within the larger context and encourages community engagement and ownership.
The result of this design investigation is a new kind of urban fabric that weaves together diverse social, economic, and environmental concepts in a complementary fashion, creating a solution to make city living appealing, sustainable, and healthy.
16,000-bed community for the Tokyo Olympics and Paralympics.
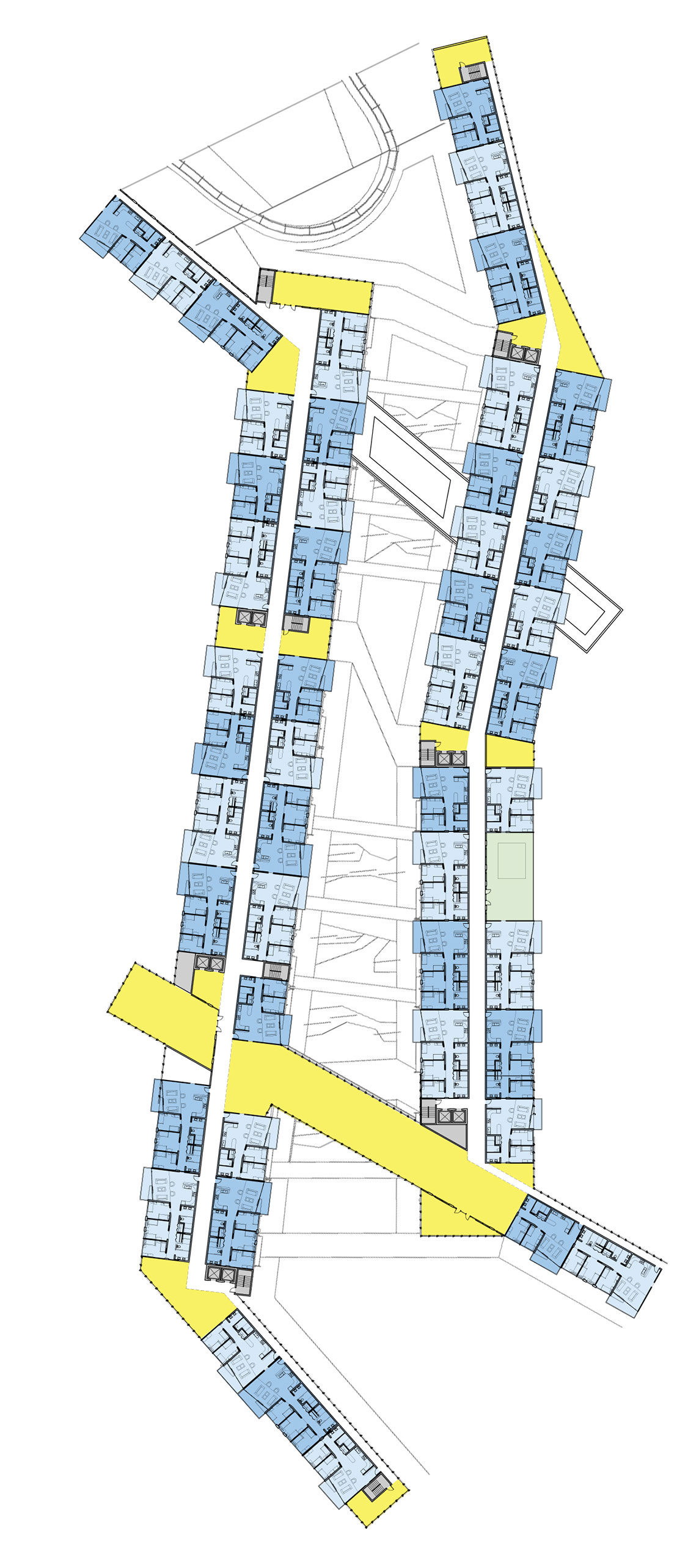
Universal Design has been defined as “the design of products and environments to be usable by all people, to the greatest extent possible, without the need for adaptation or specialized design.”
