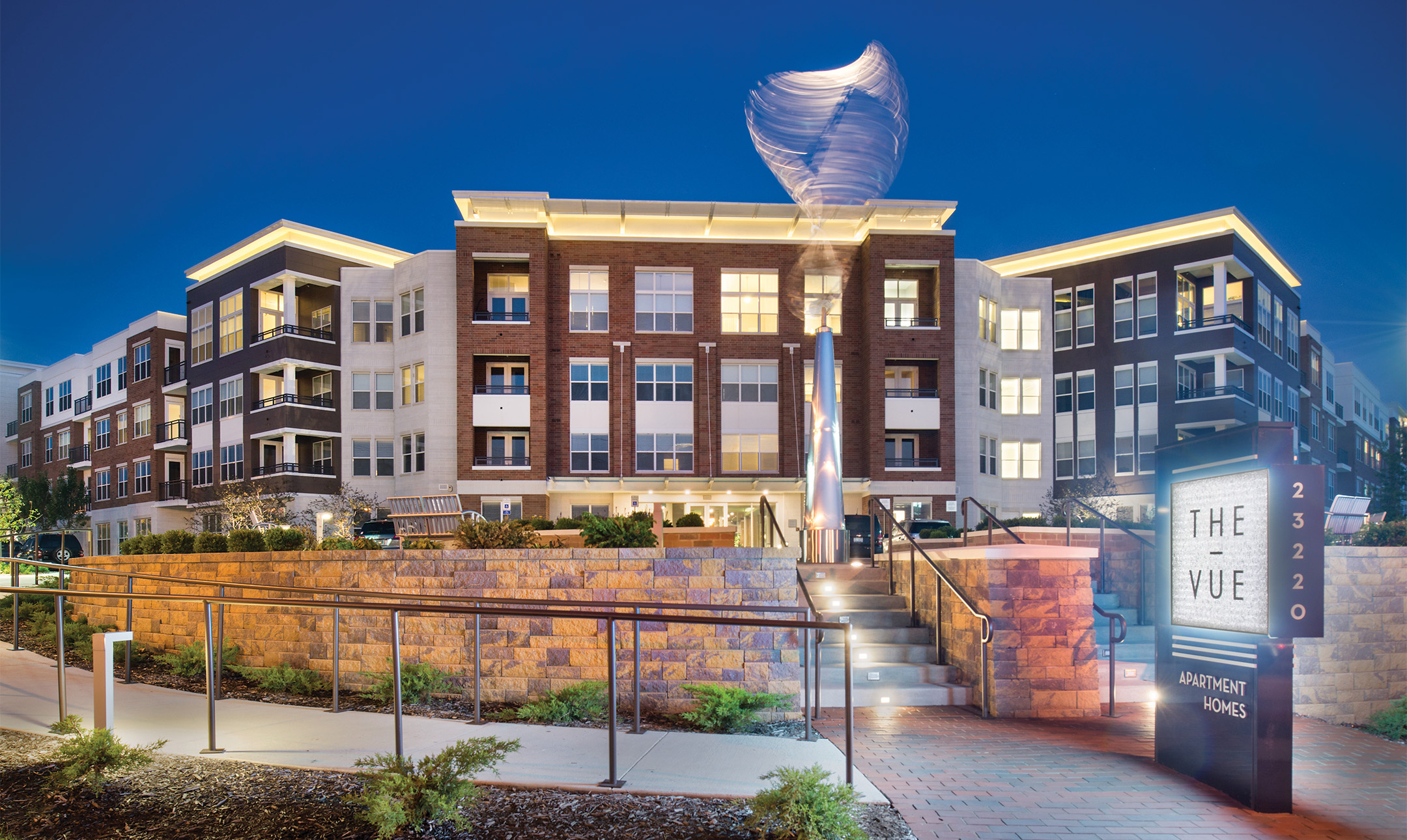The Vue
Located in an affluent Commerce Park neighborhood of Cleveland, The Vue will be the area’s first new multi-family residential building in decades. It has been designed to attract empty nesters and young urban professionals. The building’s 348 units have been designed to be larger and more luxurious than typical rental apartments.
The client requested a design aesthetic that would differentiate the building from typically drab low-rise multifamily buildings. In response, WDG designed two signature architectural expressions. One is characterized by contemporary massing clad with fiber cement board panels that read as a far more expensive panelized wall system. These sections have large balconies and an overhang that wraps from roof to ground. At night, the up-lit overhangs will reinforce the modern massing. The second expression is in a more transitional style with a classical, tripartite organization designed to appeal to a second, more conservative demographic. Of particular note, the building’s grand entrance is marked by a modern 18 foot tall kinetic sculpture.
Because busy roads surround the site, the project’s most significant open spaces are two large internal courtyards. These courtyards have been designed to serve as the heart of the community. The carefully programmed courtyards provide different experiences and amenities. The first, takes the form of a traditionally landscaped courtyard anchored by a large swimming pool, while the second, narrower courtyard features a Zen garden designed for calm and contemplation. Inside, amenity spaces are spread throughout the building and include a two-story fitness center, and a fourth floor club lounge with exterior deck overlooking the Highland Hills golf course.
4-story, 348-unit residential with over 600 parking spaces. Site includes over 15,000-sf of amenities for residents, and 4 outdoor garden courtyard areas with pool. Type 5A wood construction over podium parking.
