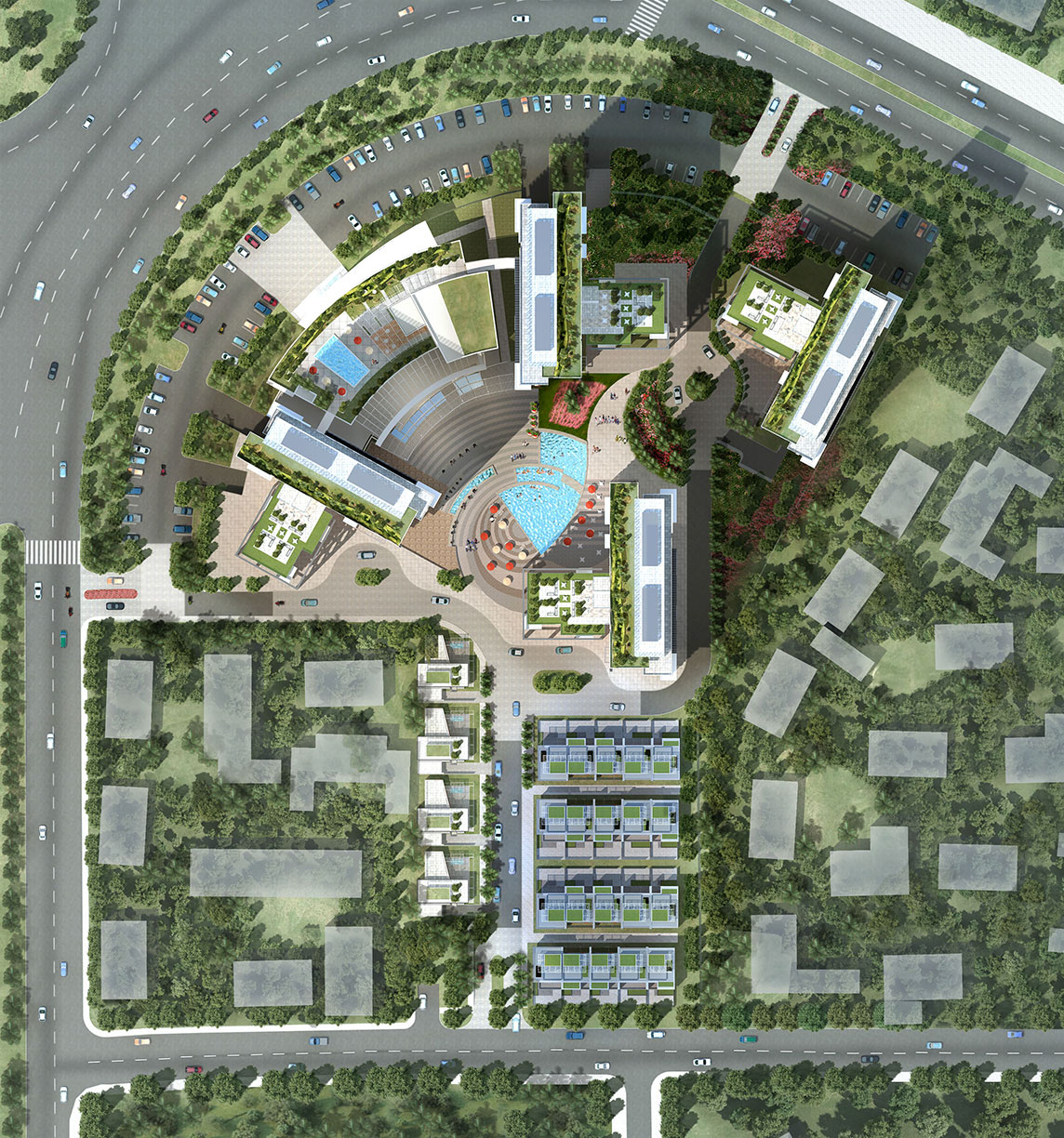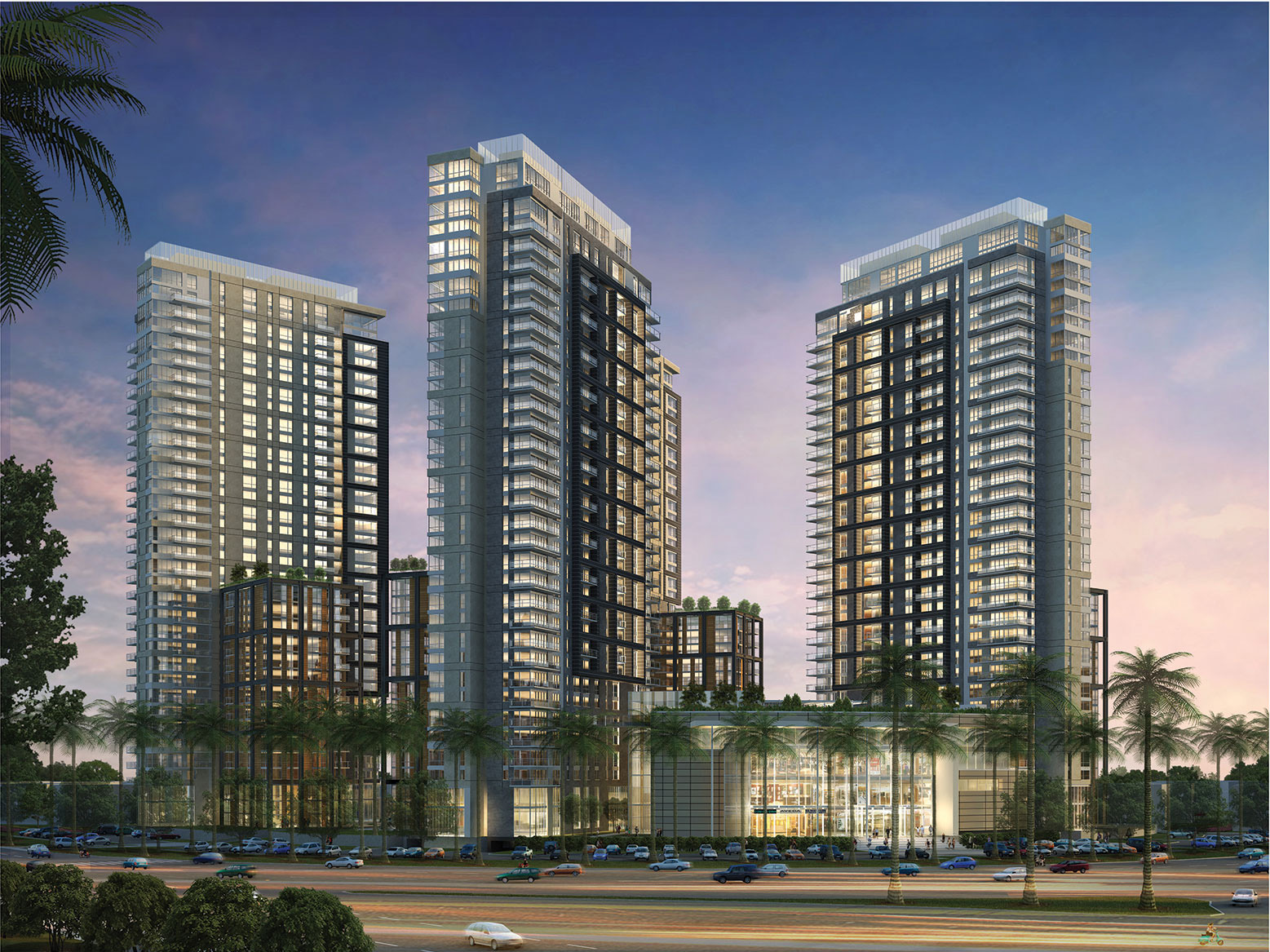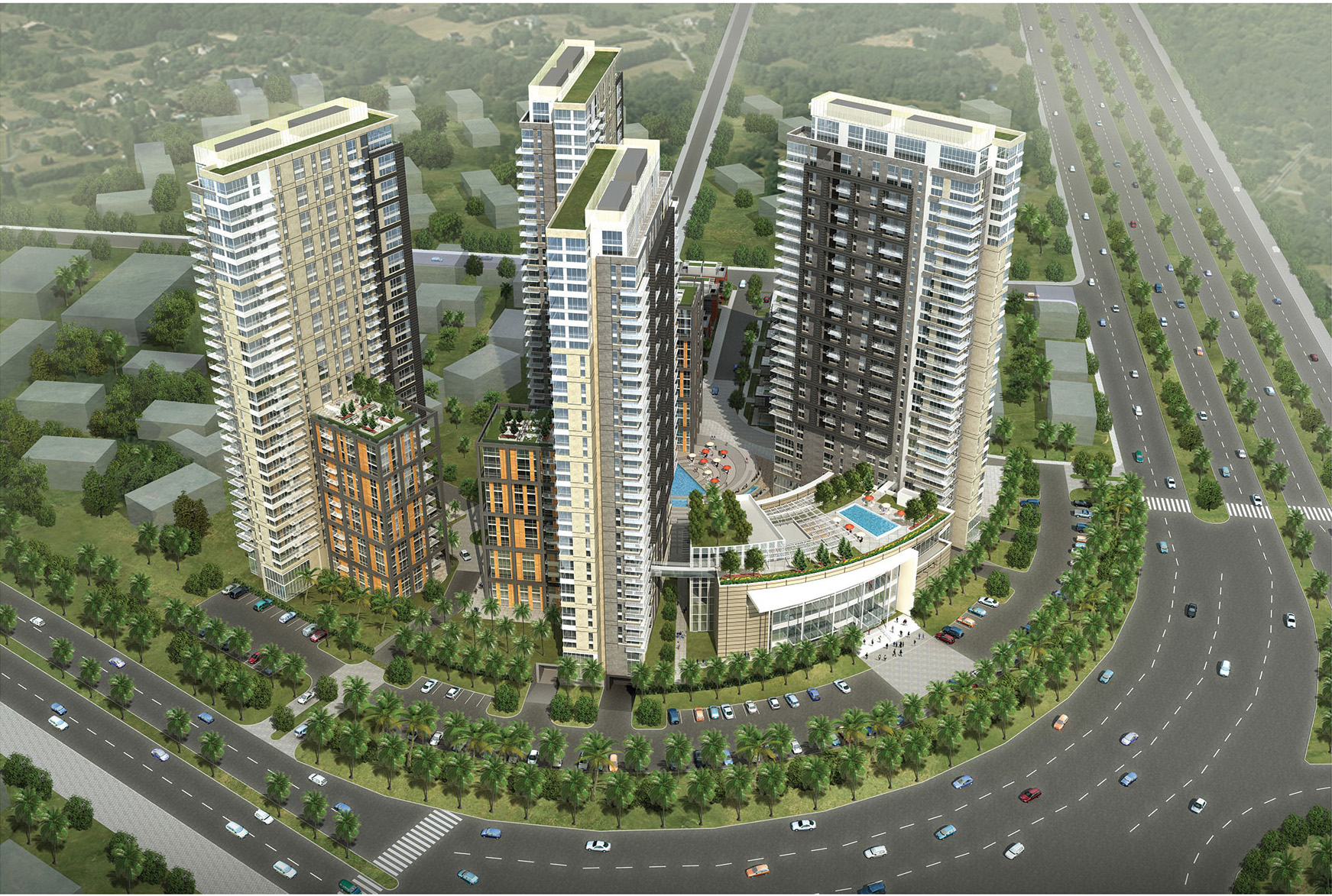The Manor at Thanh Hoa
This development will provide a new urban neighborhood adjacent to the existing Thanh Hoa City. The program for this 30,841 m2 (7.62 acre) site is to develop market rate housing that is affordable for new residents to the growing Thanh Hoa city at one of the major gateways to the city.
Four high-rise towers stepping from 14 to 36 stories are planned around a central community plaza with neighborhood retail spaces and community functions, including a central daycare center opening to this outdoor space. The space will include pools, sitting areas and outdoor dining/cafes. There will also be office space of about 50,000-sf developed between two of the towers with more rooftop amenities for the residents. There are about 1450 dwelling units contained in the towers.
There will be approximately 50 townhomes fronting on neighborhood streets leading up to the high-rise development blending in with existing adjacent residential development. These townhomes provide individual retail spaces at the first level.
In addition to underground parking for the residents, separate below and at grade parking is provided for office and retail uses.
Large master planned community on 30,841 m2 (7.61 acres) with 1450 d.u. in four 36-story, high-rise towers, 50 townhomes, 50,000-sf of office space and a large, central, and amenity-rich outdoor space.

The site is opposite a new urban park with convention center and opera house under design and surrounded on other sides by new housing, hotels and retail/office uses.


