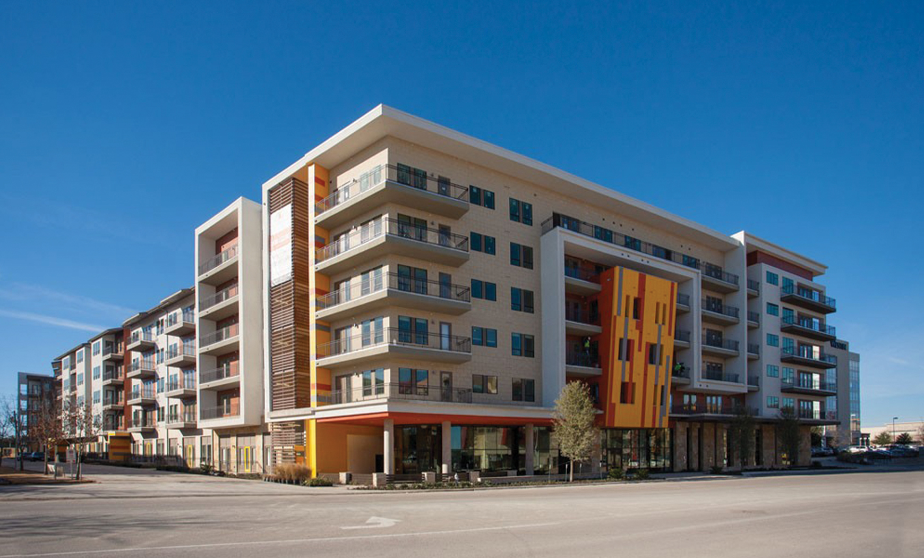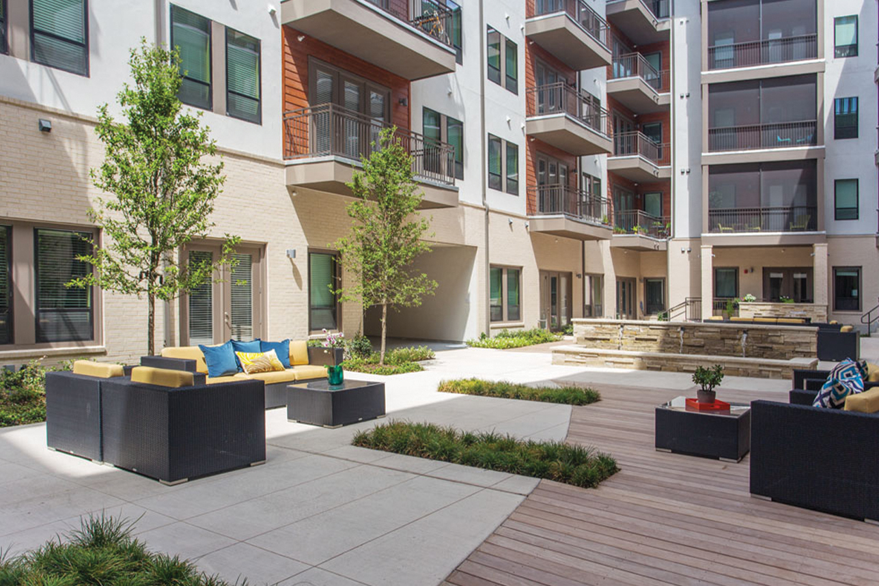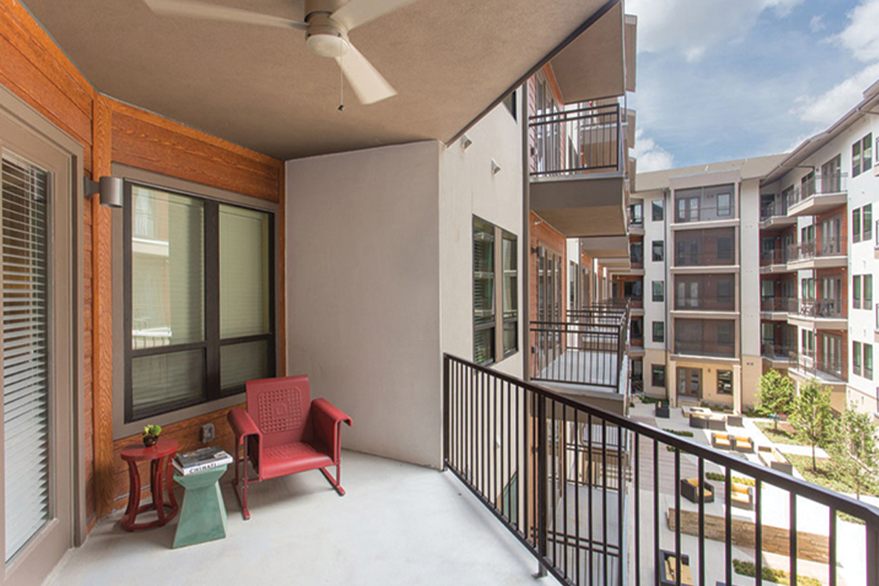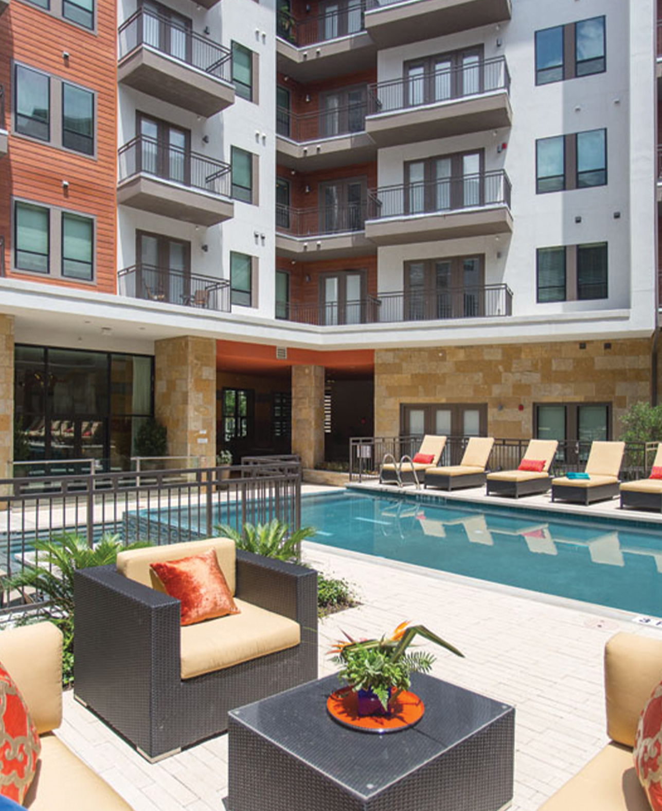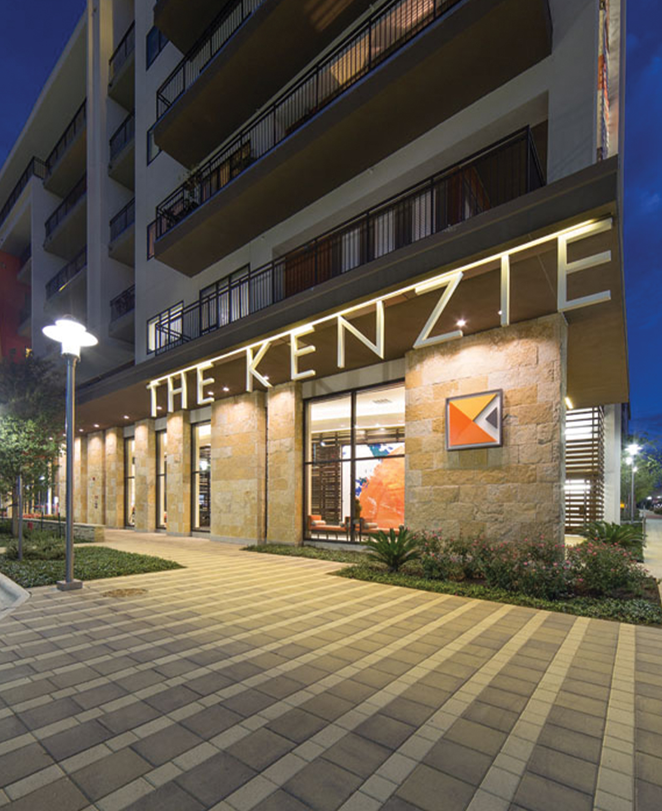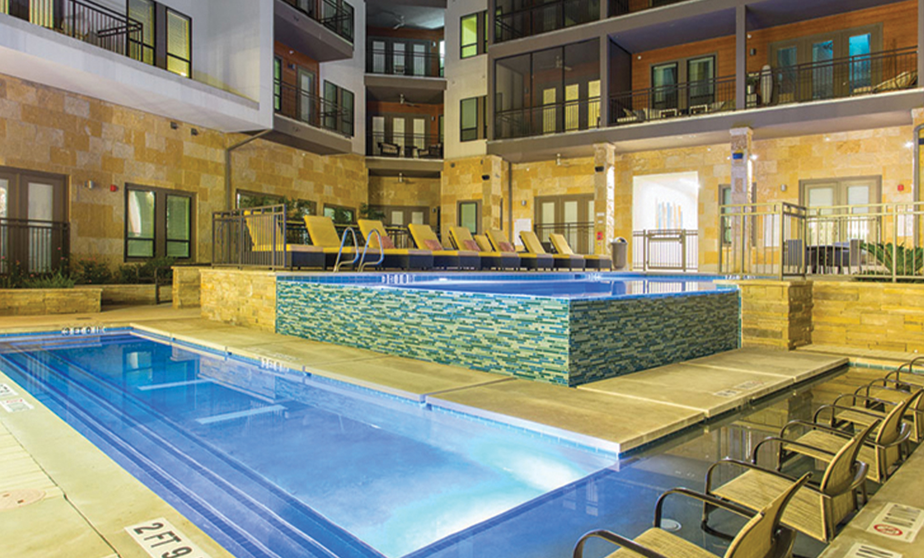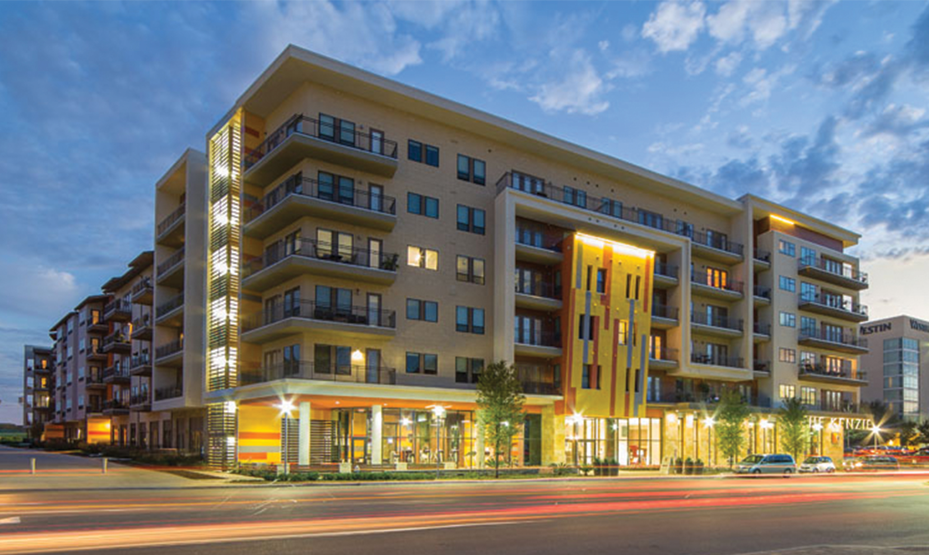The Kenzie
Located in Austin’s newest mixed-use development in the northwest quadrant of the city, cutting-edge architecture embraces the main axis of the retail street developments by introducing a strong-colored panel element, which provides a fluid use of color as a terminus point. White folding planes crawl across the building’s façade to reinforce the buildings movement although static in time. Linear colored panels are introduced at areas of horizontal and vertical circulation into the building where inhabitants interact as if the panel’s movement is a reaction to motion. The ground floor is anchored with the use of a local limestone cut in a horizontal nature to reinforce the buildings horizontally.
The Kenzie is a 5- and 6-story upscale residential building with 279 residential units wrapping two amenity courtyards.
