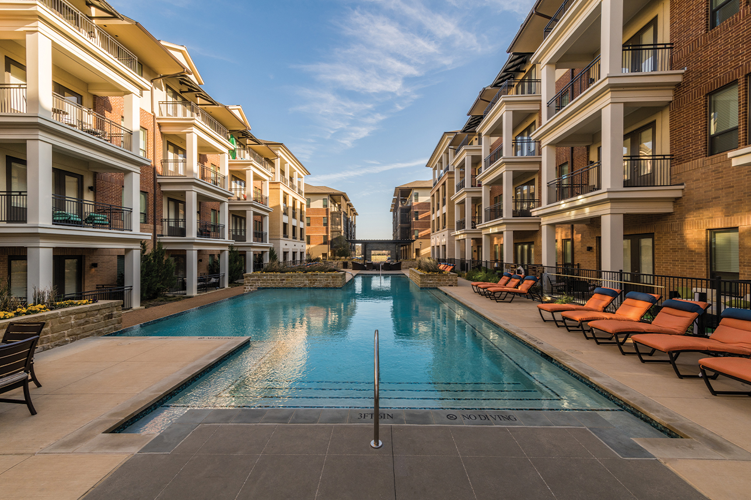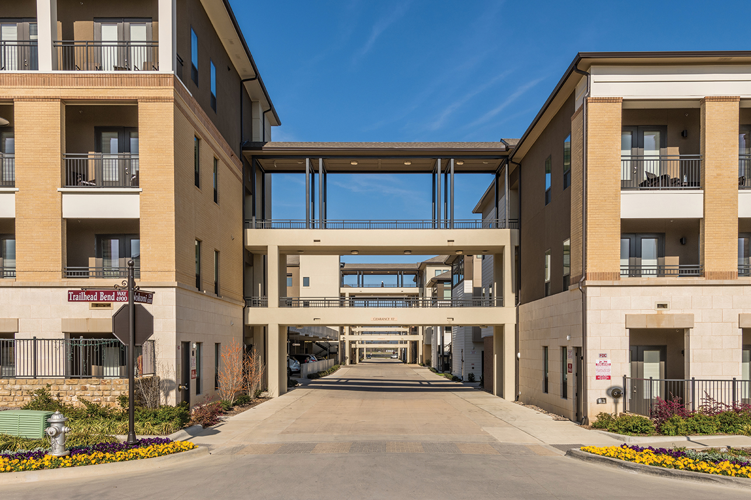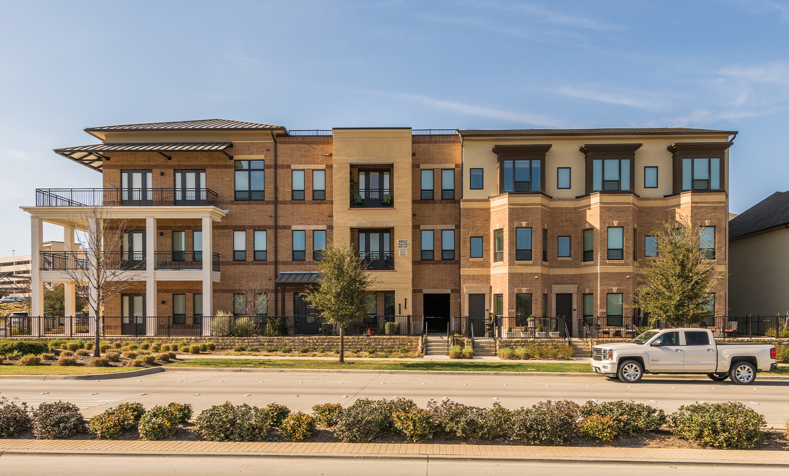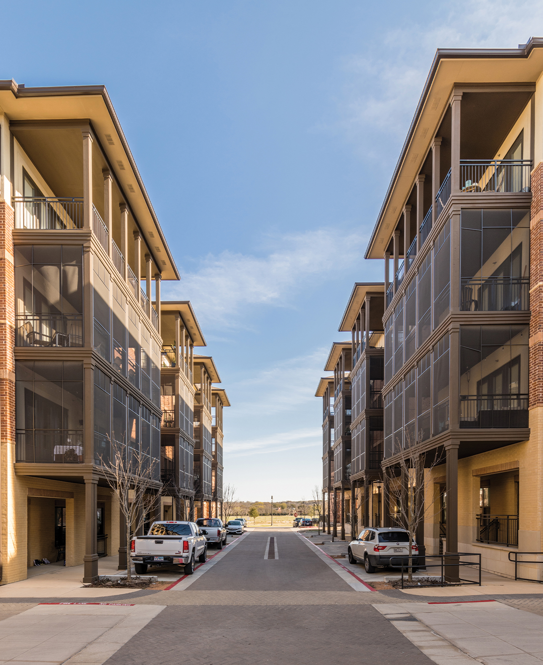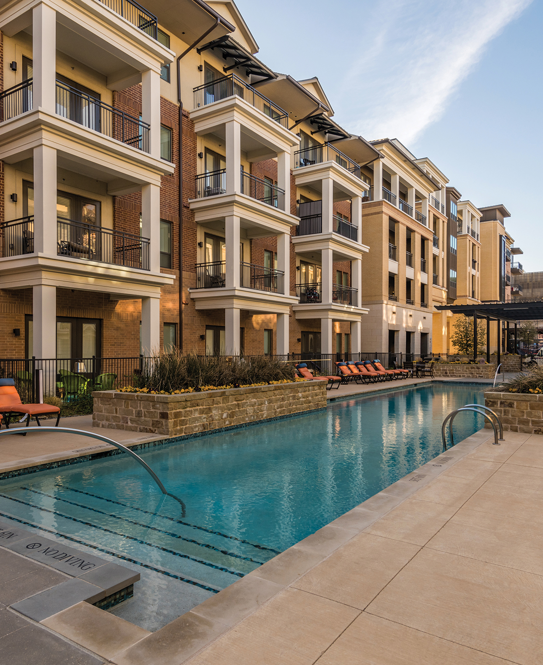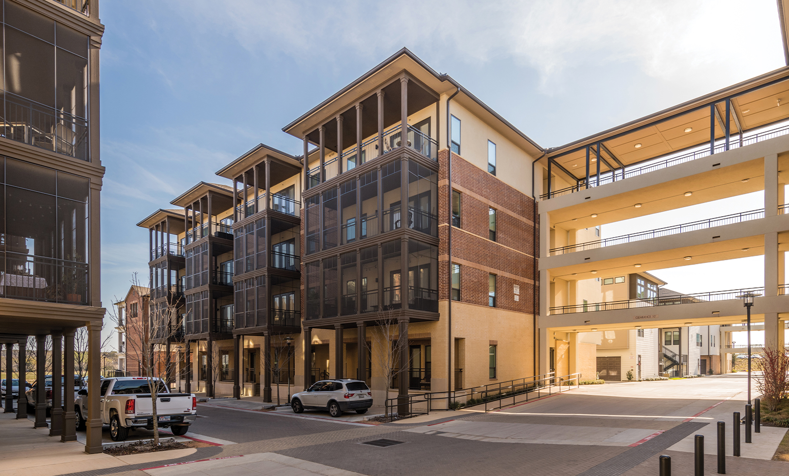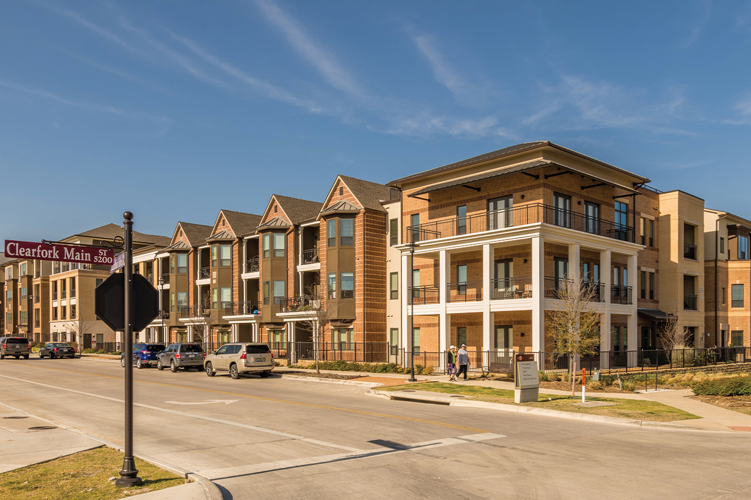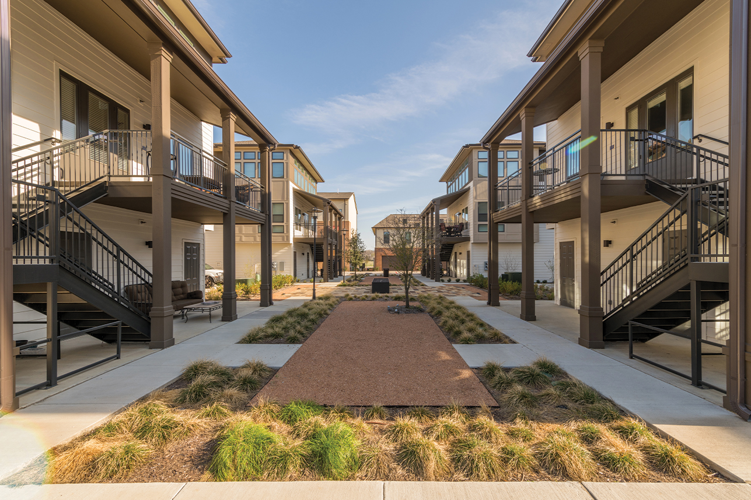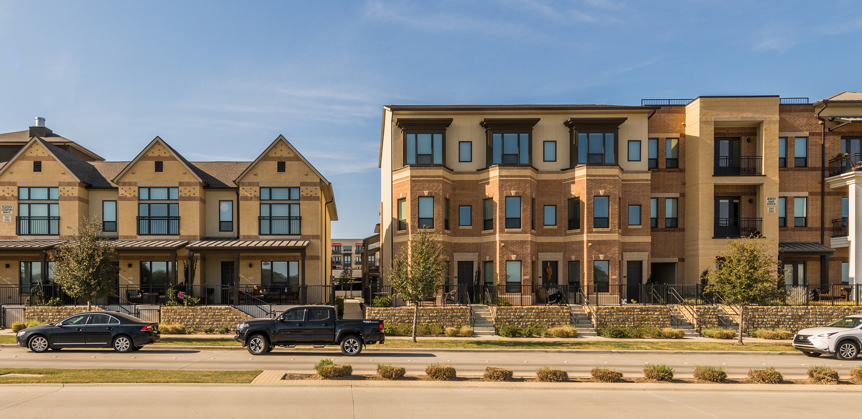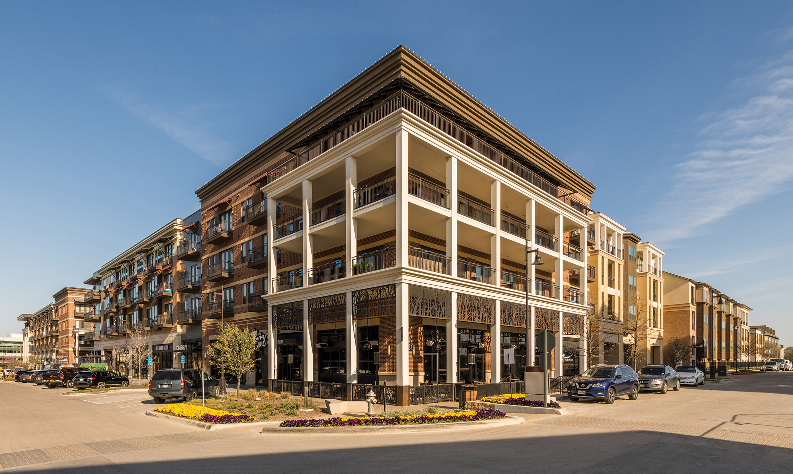The Kelton at Clearfork
Clearfork is a 270-acre master planned, mixed- use development in the heart of Edwards Ranch, in Fort Worth Texas. A diverse mix of retail, entertainment, residential and office space, creates an urban feel in a small town environment. Designed with the pedestrian in mind, circulation patterns enhance walkability while respecting existing vehicular traffic. The project spans nine acres, requiring pedestrian easements and vehicular access through the site and buildings. The street network and spaces between the buildings contain and are celebrated as amenities.
The Kelton is a four- story residential building within the Clearfork master plan and provides 392 luxury townhomes, urban efficiencies, and contemporary loft apartments. Situated above and adjacent to 40,000 square-feet of ground-level retail, residents enjoy a true live, work, play community.. Amenities include a multi-terrace pool and grilling area, fitness center, multiple courtyards and a rooftop lounge with downtown views. Clearfork also includes ample community green space, programmed for both active and passive recreation. Parking is provided in a structured garage, private tuck-under garages, and in parking courts.
The retail street (north façade) features a multi-level amenity corner, large wrapped corner porches, tri-parted facades, warm palette of masonry, stucco, metals, and siding, deep canopies at the retail level for sun and rain protection. At the center of the north façade is a pedestrian way which has access to one of the buildings lobbies and also has a one story retail “jewel” building.
The East and West facades feature vehicle gateways with flanking porches and traditionally detailed 3 story bay windows. The buildings transition from a 5 story commercial scale to a 3 townhome scale. Pedestrian connectivity to the street is promoted by the ground floor sidewalk access and private yards.
Part of the Clearfork Master Plan; two 4-story mixed use buildings totaling 392 residential units with 40,000-sf of retail. Construction type 5A and 1A.
