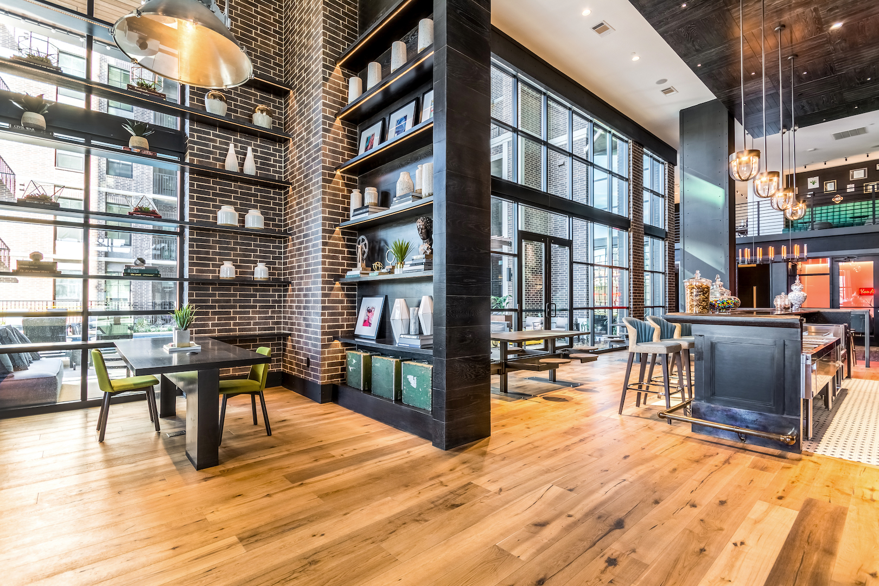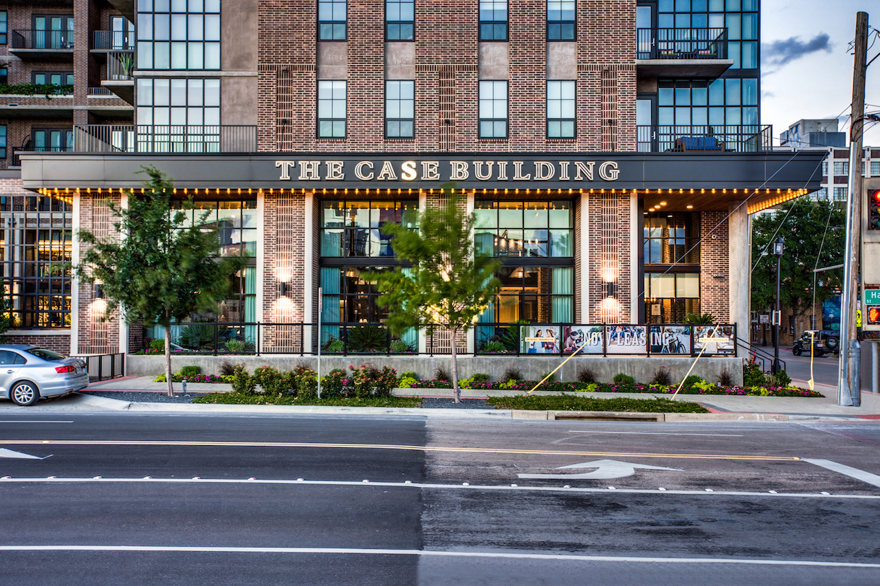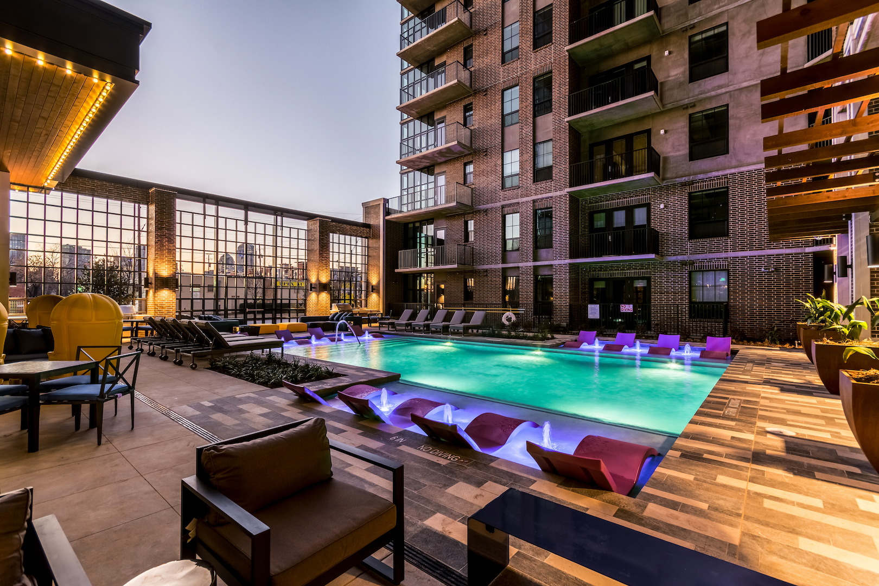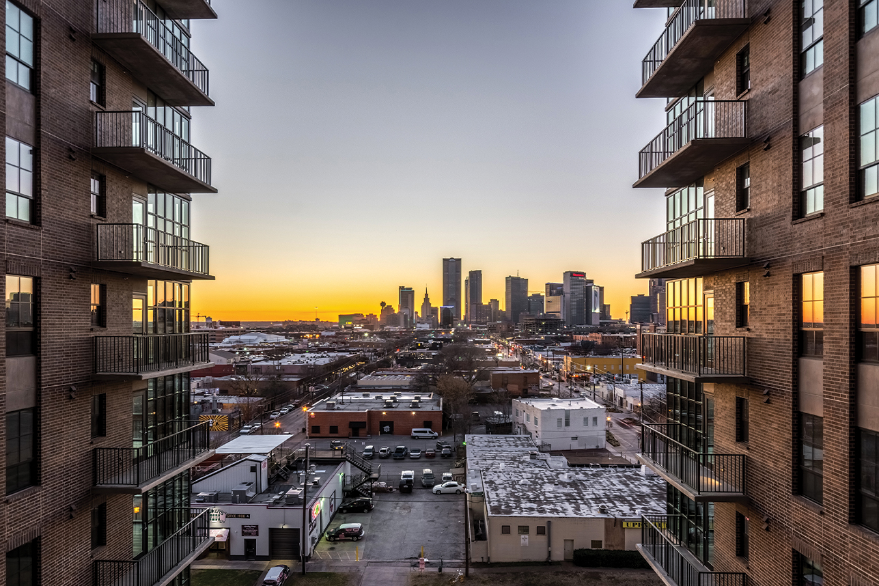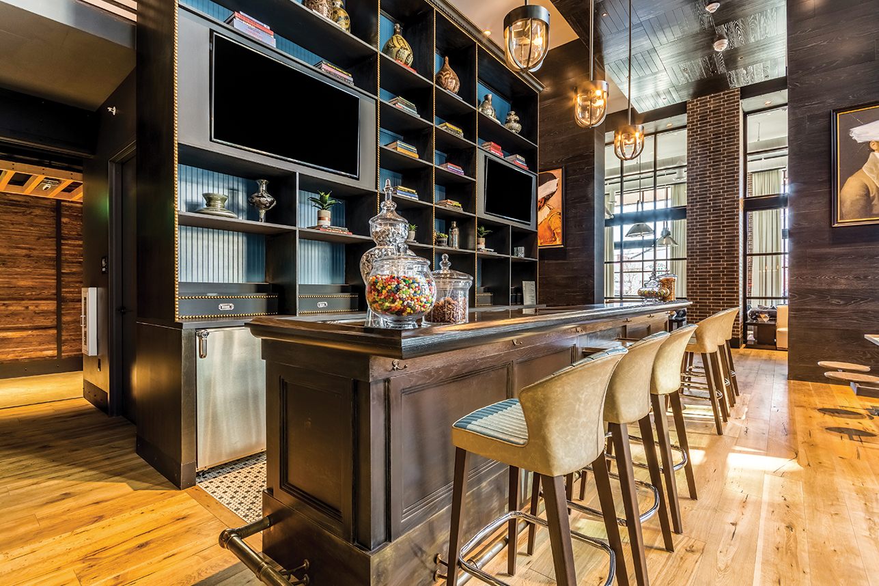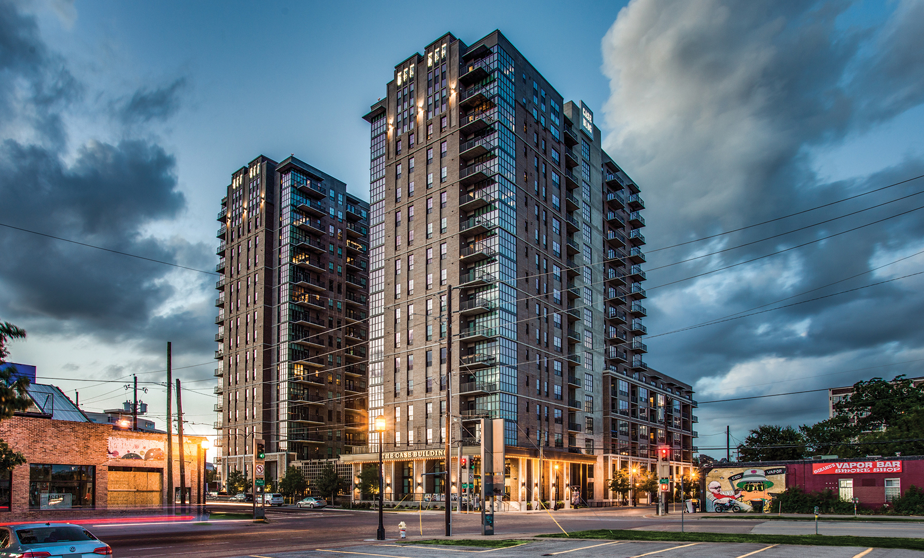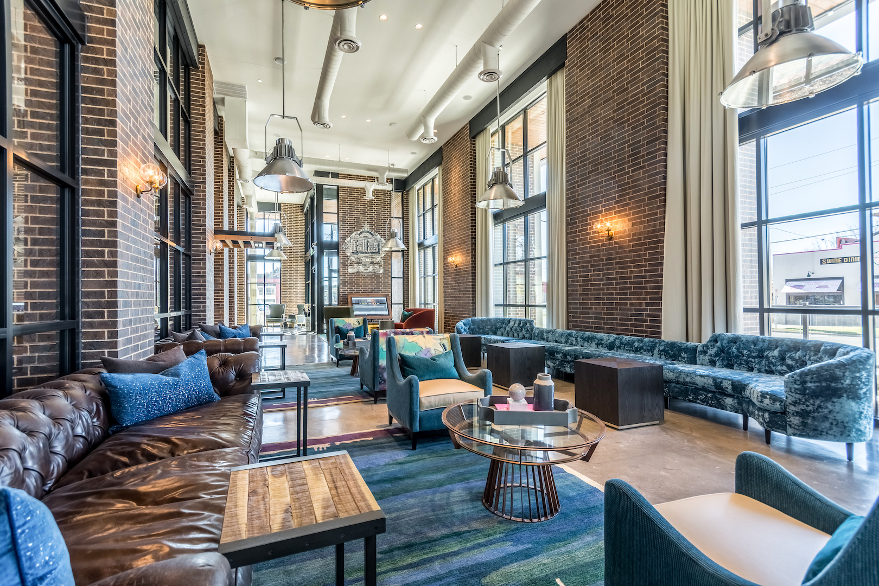The Case Building
The Case Building is a 17-story residential building with 337 units located in Dallas, Texas. Situated at the prime intersection of Hall Street and Main Street in Deep Ellum, once known as the warehouse district, the building’s design maintains the integrity of the neighborhood’s culture. The juxtaposition of dark red brick with metal frame gives the façade an updated industrial look.
The towering façade responds to the downtown’s skyscraper landscape. On the north façade, the building’s scale drops to 7 stories in response to the mid-rise residential lofts across the street. The interiors also mirror the integrity of Deep Ellum’s culture, with units featuring 10-foot ceilings, exposed brick walls and kitchens with open metal shelving.
Upon entering The Case Building, guests are welcomed by the bright 2-story lobby with direct connectivity to the amenity spaces. Four floor-to-ceiling glass doors open up to the large outdoor pool and patio on the ground floor. Unit balconies overlook the exteriors space via the inside perimeter of the building. This amenity-rich building offers a rooftop clubroom, private dining area, dry cleaning services, fitness center, a pet spa and bike storage.
A multi-level, above-grade garage located behind the property is screened with the same materiality as the towers to blend its function. This creates a seamless connection between the parking structure and residential components. The contextual design of The Case Building offers a contemporary and luxurious lifestyle for residents, while honoring the fabric of the neighborhood.
384,467-sf, 17-story residential building with 337 apartments and a 7-story above-grade parking garage.
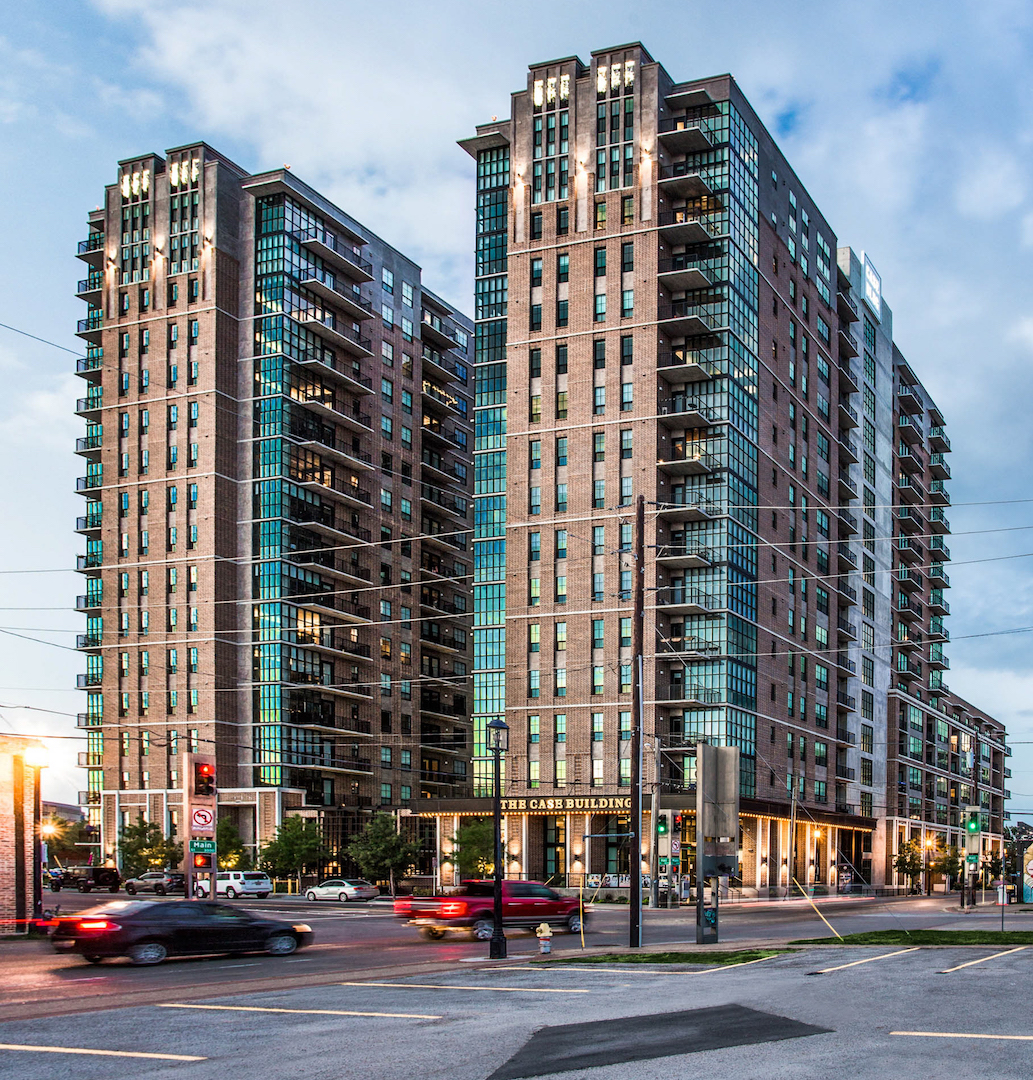
The U-shaped building is the first high-rise in Deep Ellum, and offers views of downtown and uptown Dallas. From the east, the building projects a dual-tower illusion—an inspirational design element found quite striking by the client.
