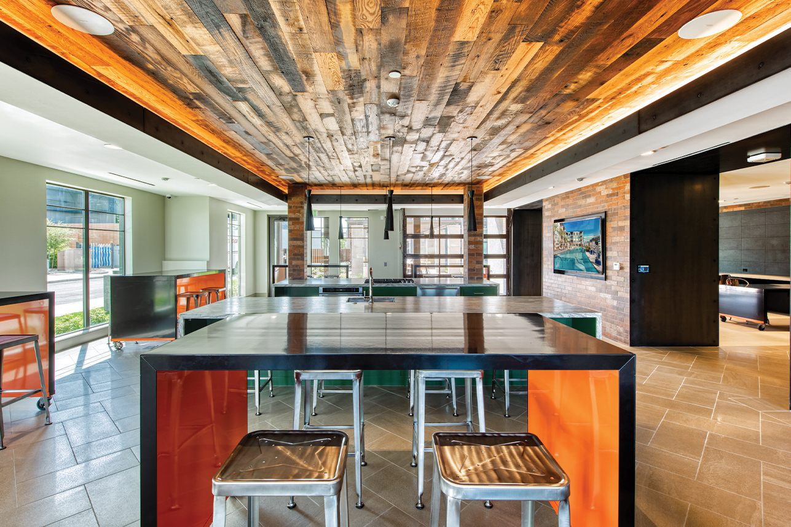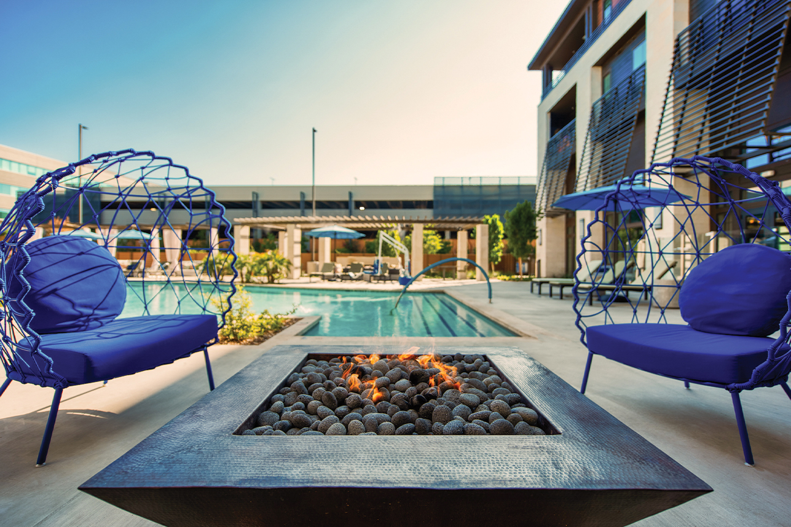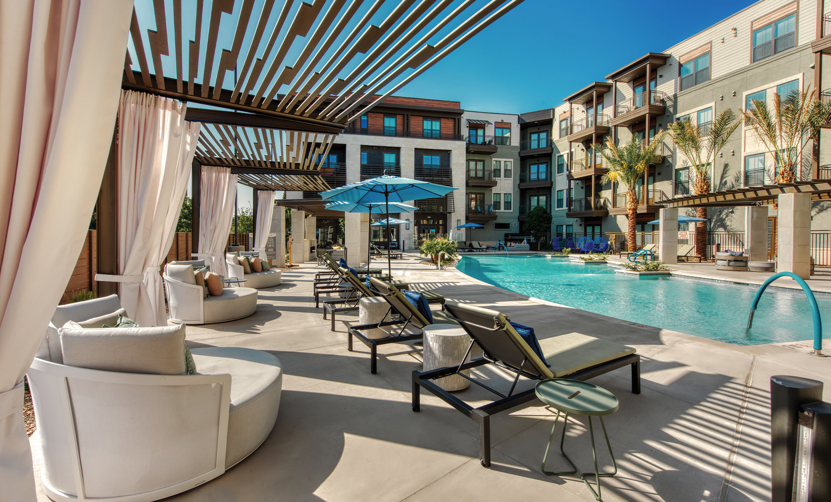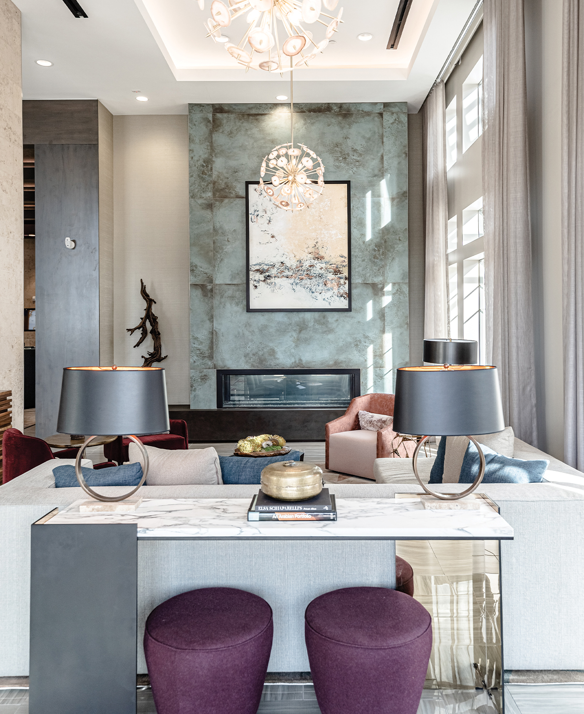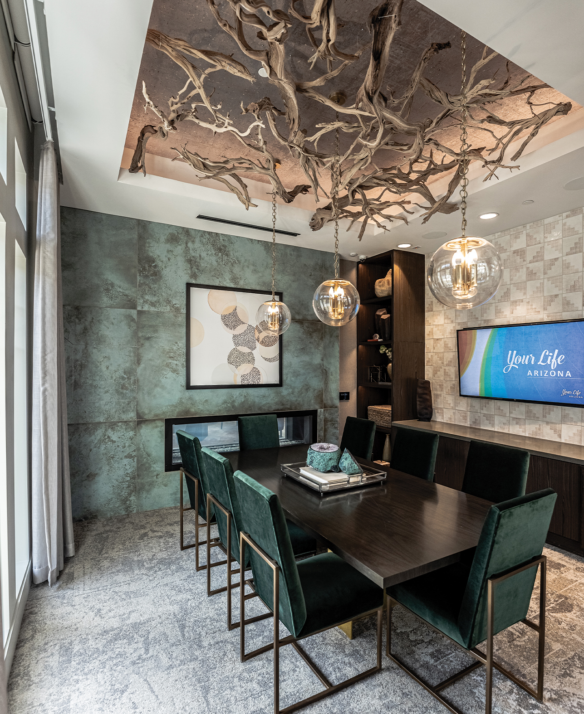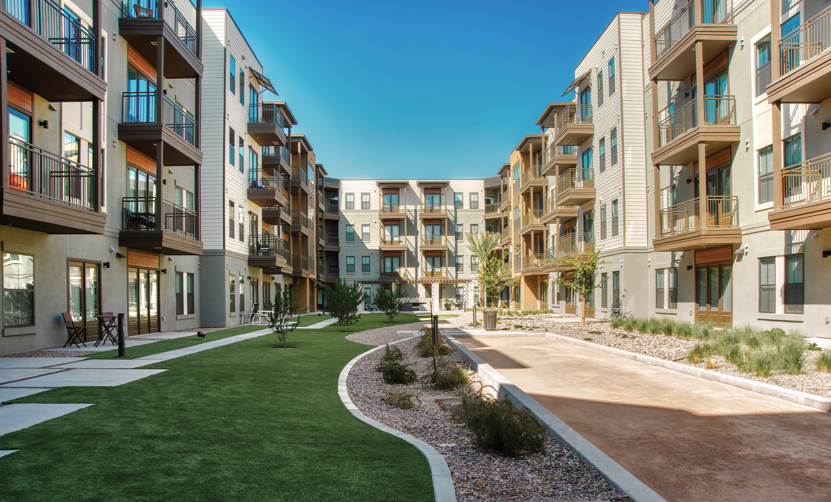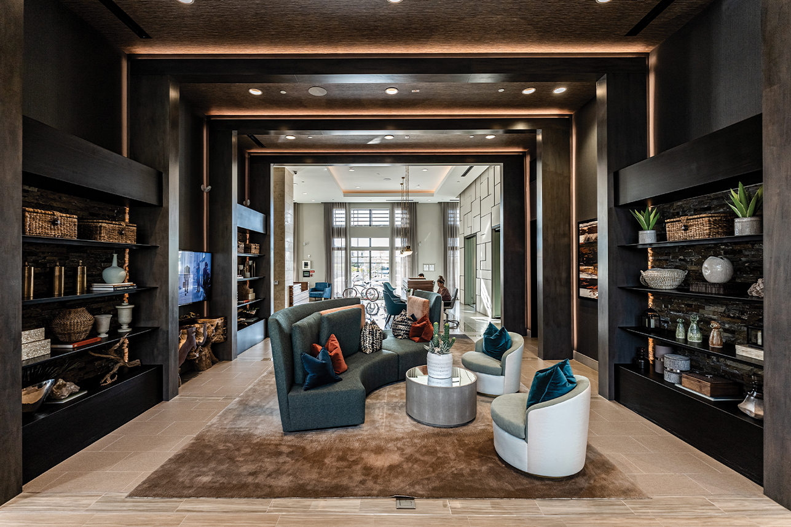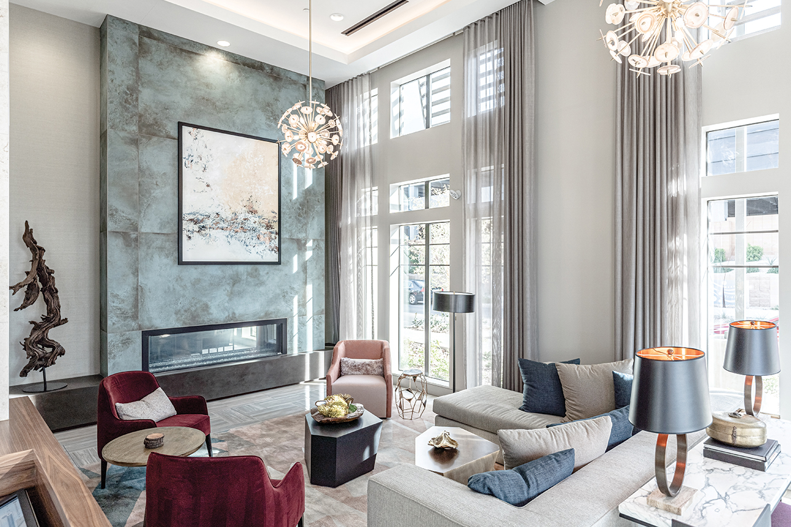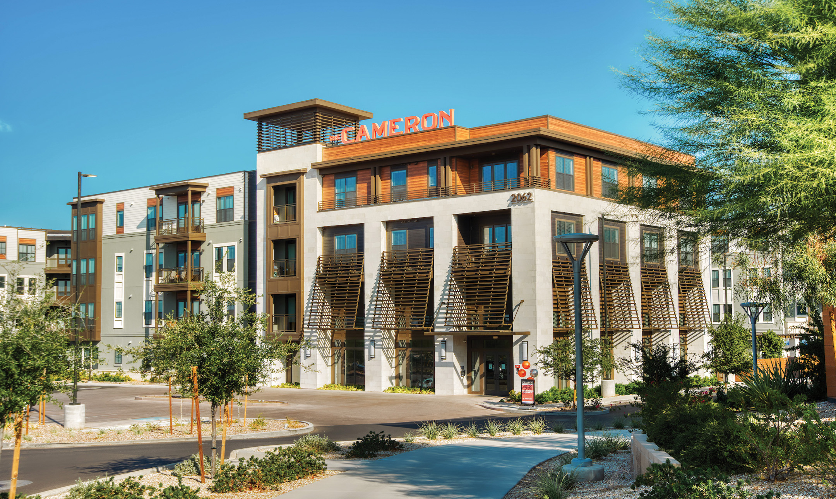The Cameron
The Cameron is a luxury multifamily community designed with the influence of surrounding southwestern terrain. The exterior features a warm landscape while the interior use of natural stone, metals and warm woods that complement the existing topography surrounding the site. The community is a 4-story wrap that includes comprise studios, one-, two- and three-bedroom units, and ranges in size from 504 to 1,660 square feet. Common-area amenities includes a resident bar, private dining space, a fitness center, yoga lawn, creative space, a swimming pool and bocce ball courts.
Adjacent to the property is Tempe Marketplace, a large strip mall featuring multiple shopping and dining destinations. The Cameron is on the southern bank of Salt River and minutes away from Arizona State University, Tempe Campus. Major thoroughfares nearby include Loop 101 and 202, which provide access around the Phoenix metro.
Landscape designed by Linda Tycher & Associates, Inc., and interior designed by 5G Studio. SLR Construction, LLC, is the project general contractor.
7.19-acre, 412,275-sf, 349 residential units, 510-parking spaces and 158,000-sf of parking space.
