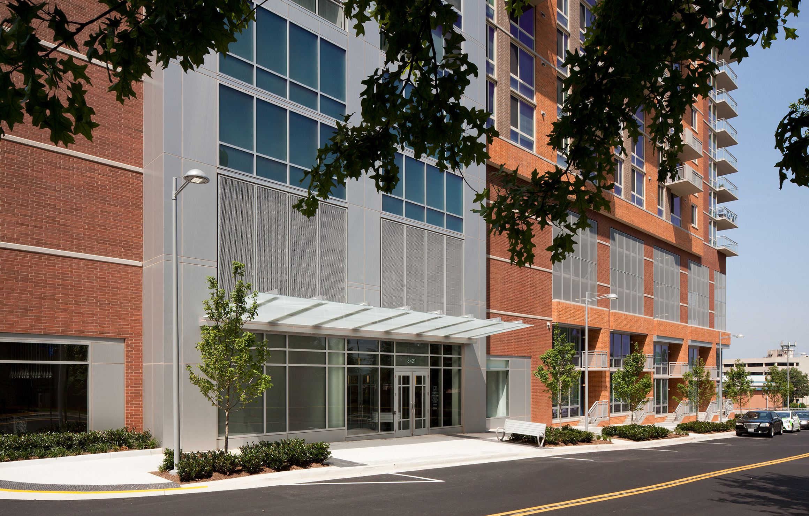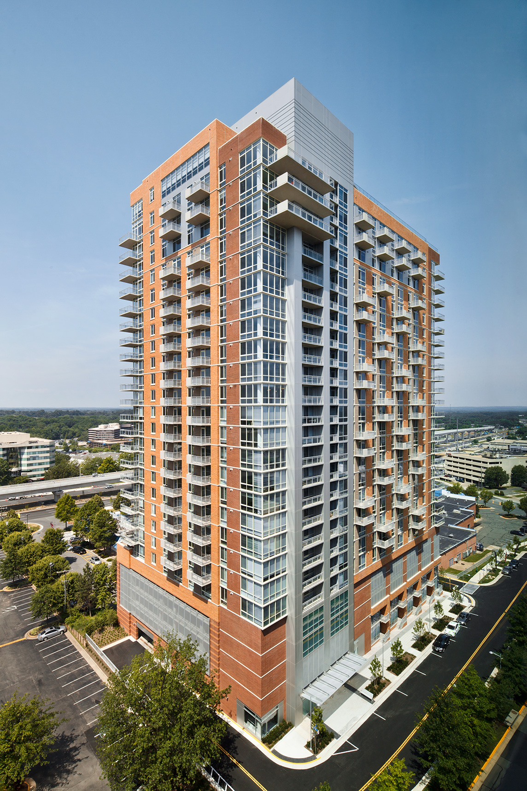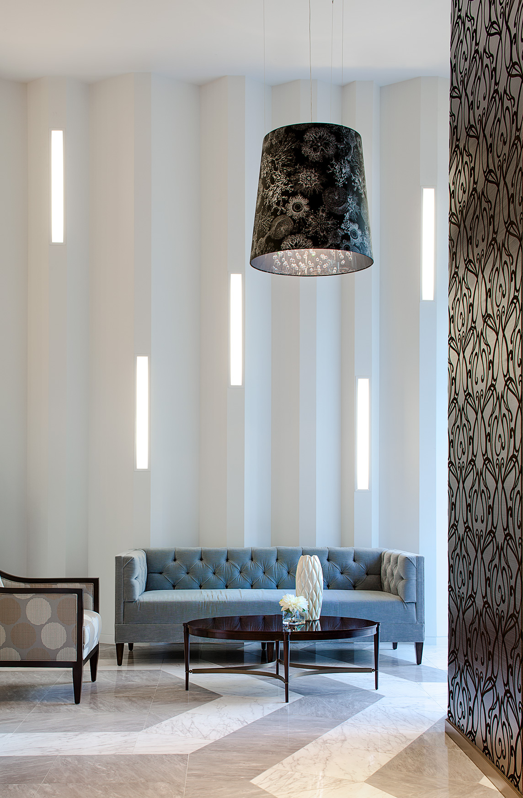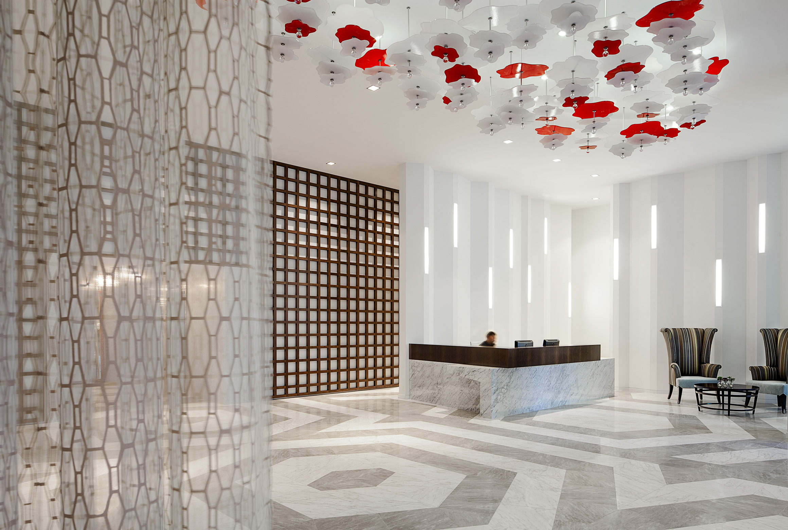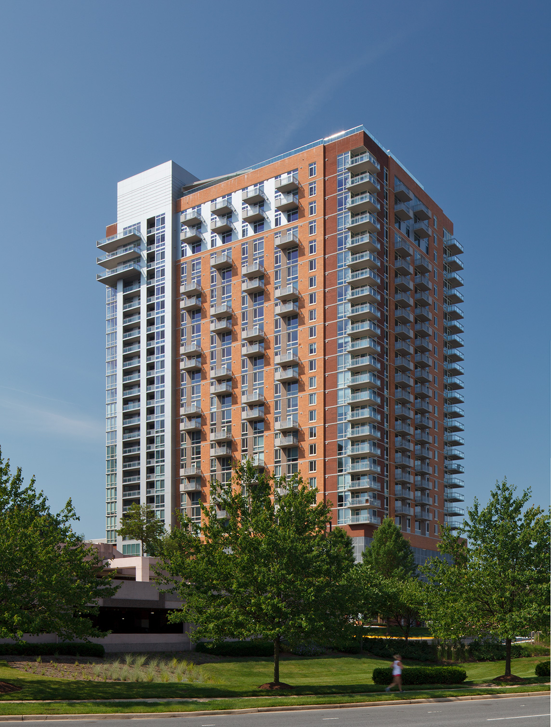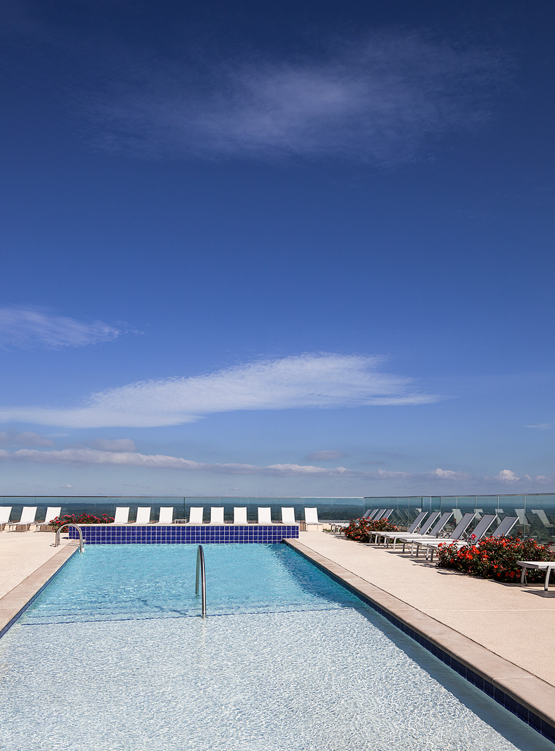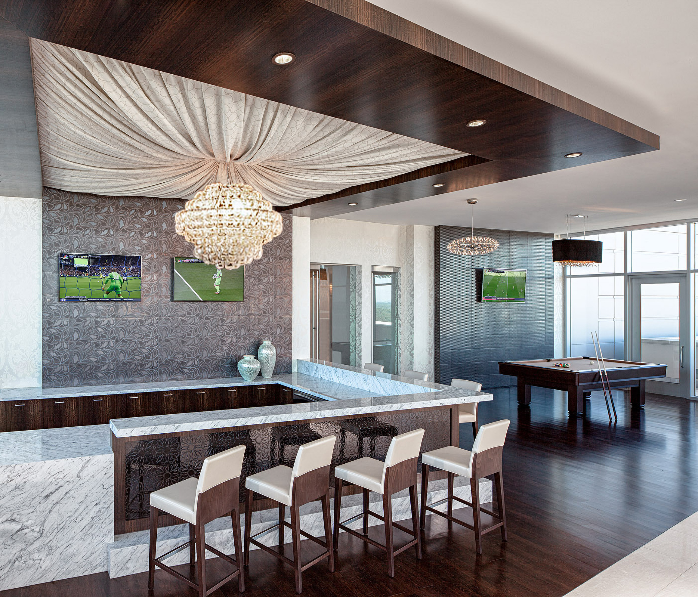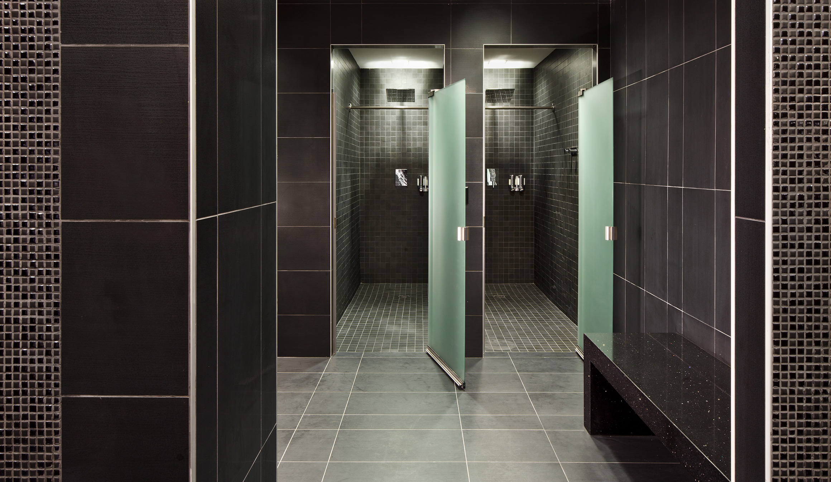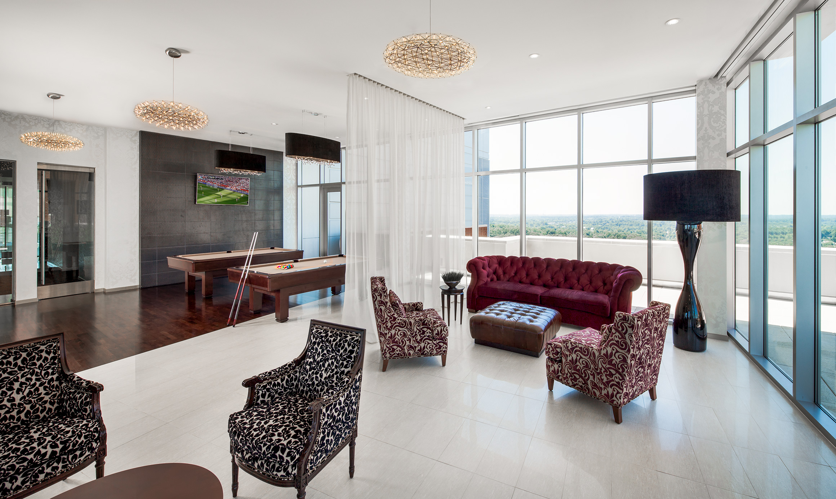The Ascent (8421 Broad)
As Tysons, VA undergoes its metamorphosis from suburban chaos to exciting urban center, a new metro station and surrounding development re-imagines the area’s character. Spring Hill Station brings modern design that facilitates community. The Ascent, a 26-story luxury residential apartment, is the tallest building in Tysons and is the first completed multifamily residential building at Spring Hill. Adding 404 units to the market, the Ascent is the first of its kind in the region and defines a new standard of residential living.
Contemporary design reinforces the building’s iconic presence. WDG provided full interior design services of all public spaces, amenity areas, and corridors. Aesthetic goals were guided by an analysis of the area’s current demographic, as well as its projected evolution—Gen X to urban Millennials. Floor to ceiling windows, balconies, and expansive views, echo the base building’s metropolitan appeal.
The two-story, 3,000-sf lobby is stunning. Handpicked surfaces are highly texturized, allowing the selective color palettes to simultaneously contrast and complement the surrounding features. Understated elements add subtlety including the gray hexagonal pattern on the white porcelain floor, the vertically illuminated cutouts in the angled wall treatment and the clean matte ceiling. Bold accents provide depth. The red custom-made acrylic plates and dark brown grid balance the plush blue statement furniture. A sheer curtain divides social areas, offering subtle privacy and accentuating the space’s depth.
The lounge is located on the top floor and offers extraordinary views. In this community gathering space, interior design and views are mutually reinforcing. Sophisticated design supports clean sight lines, giving residents greater connection to the outdoors. Light and dark hues are layered across materiality. Atop dark hardwood floors is a pool table and bar area with a white marble counter. Wall finishes alternate between an elegant textured off-white covering and a dark, industrial hard surface. A sheer curtain gently separates this active recreation area from a passive leisure space without compromising daylighting or views. Velvety accent furniture floats on a white floor. Unobstructive ceiling lighting provides warmth. Doors give access to the hotel-like rooftop deck with green roof and swimming pool.
416,834-sf, 26-story, 404-unit apartment building with 508 parking spaces on 9 levels of above and below grade structured parking.
