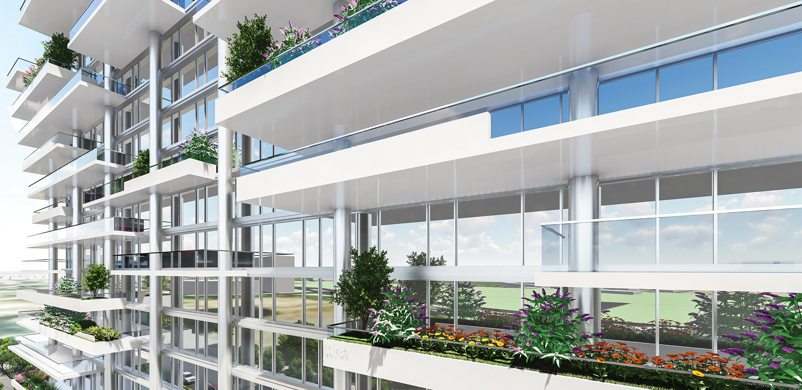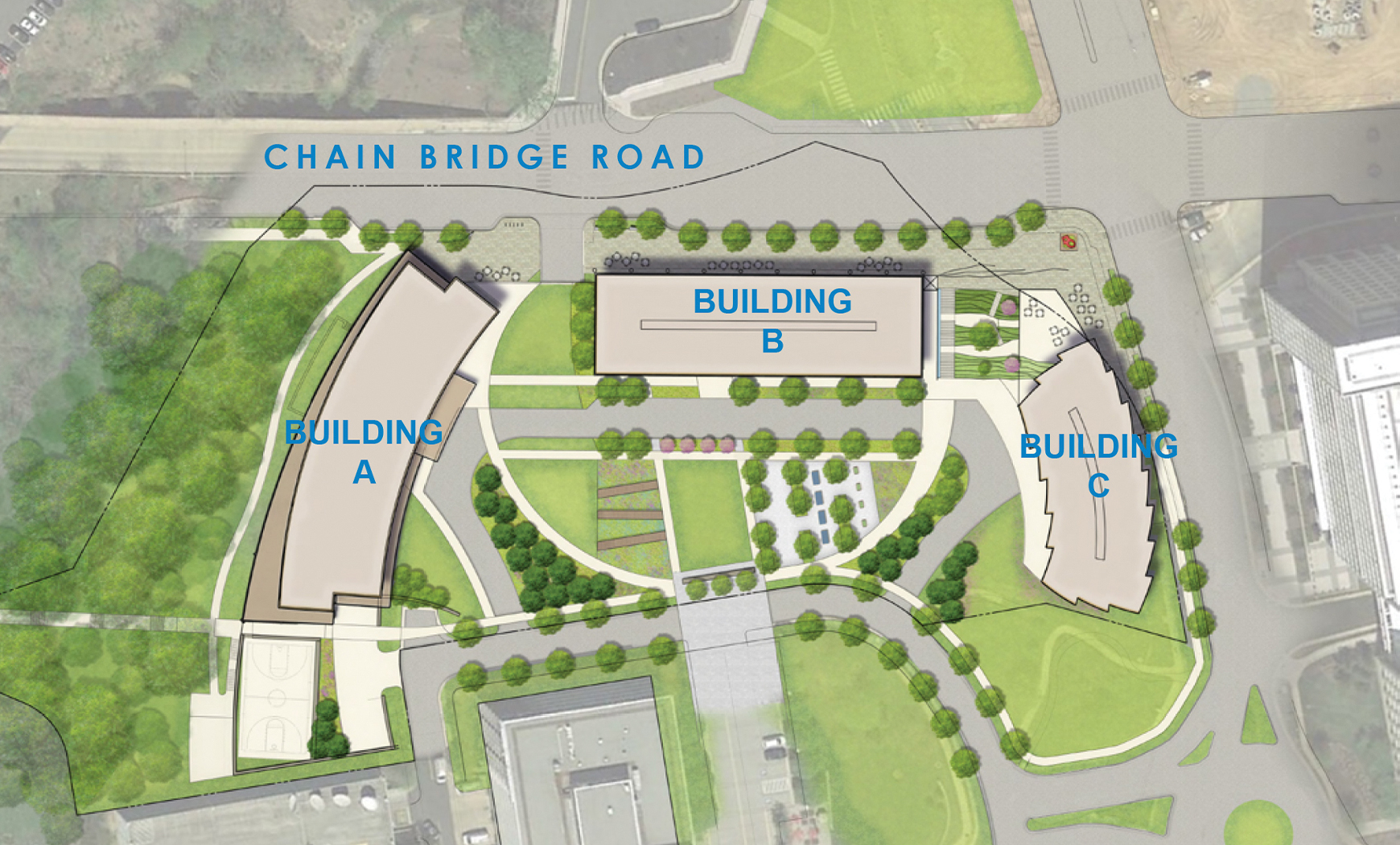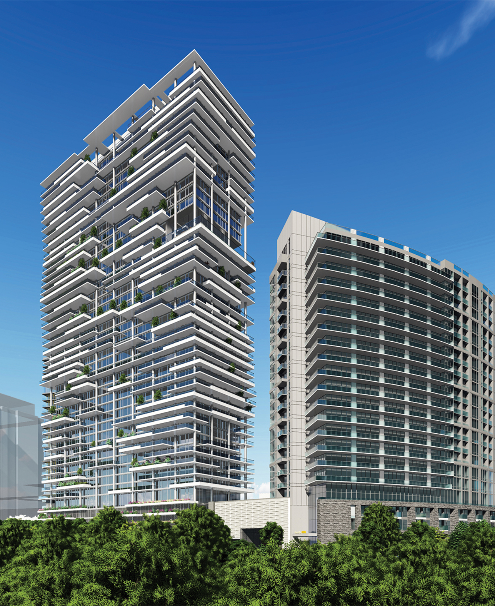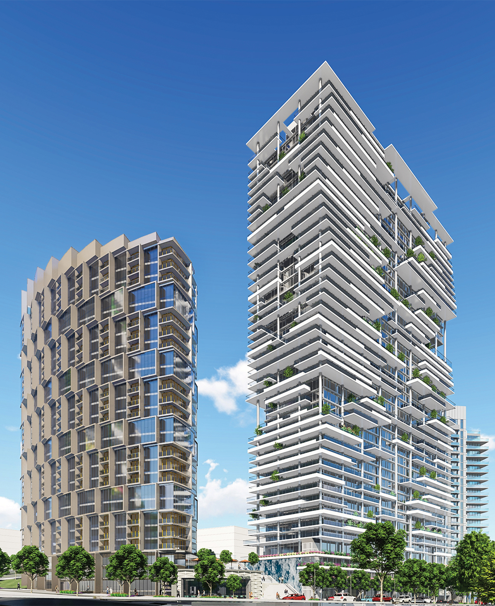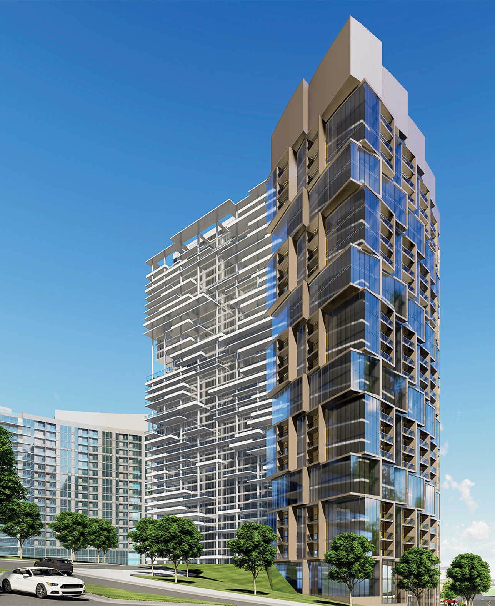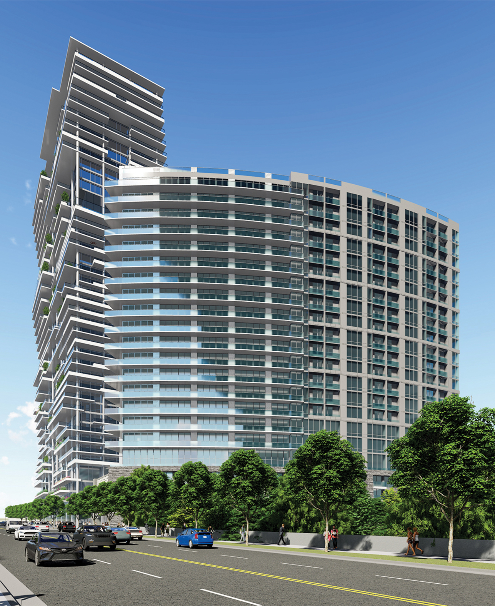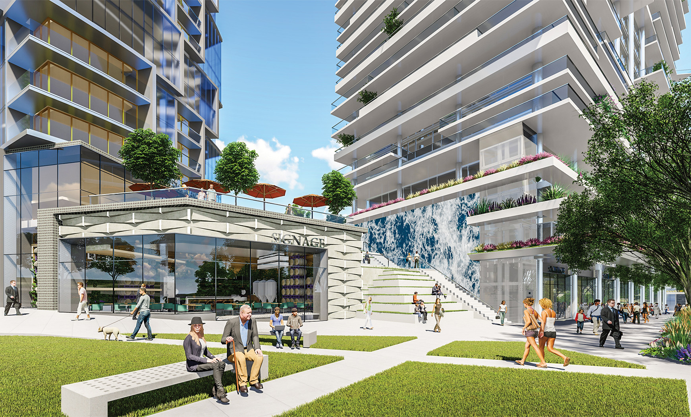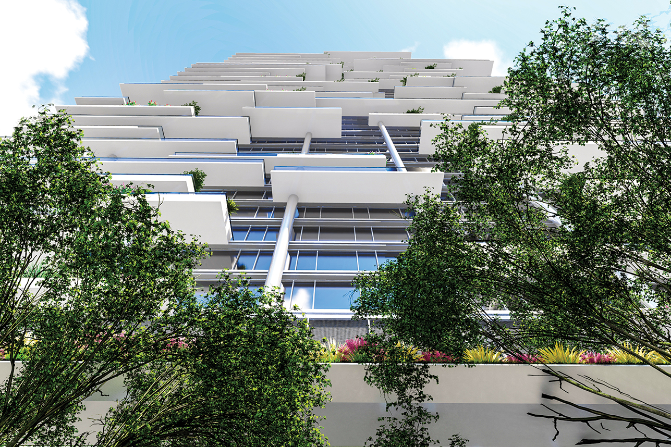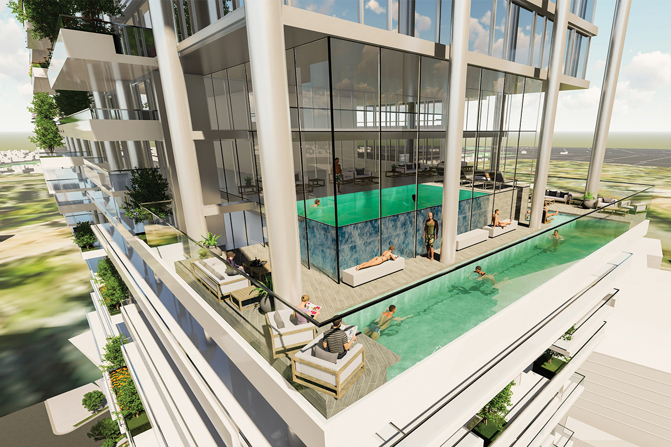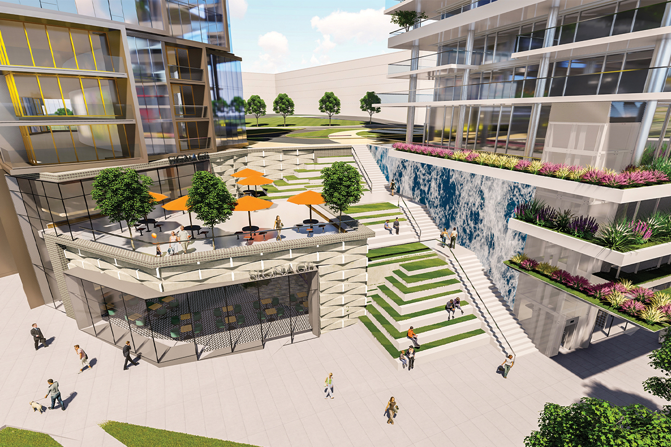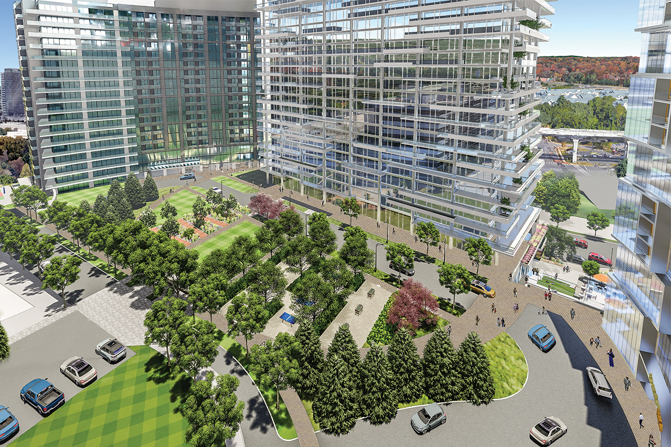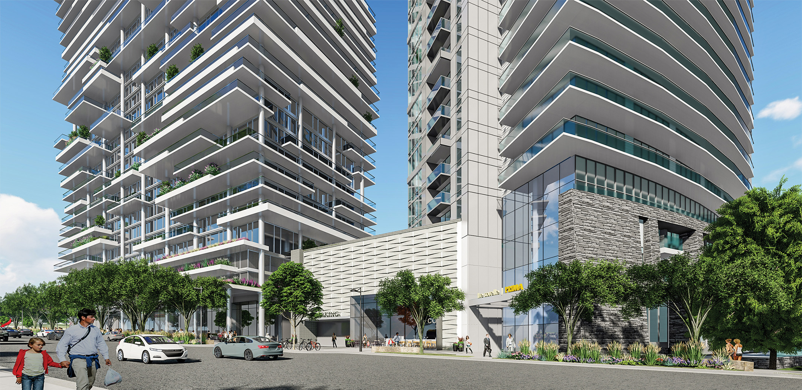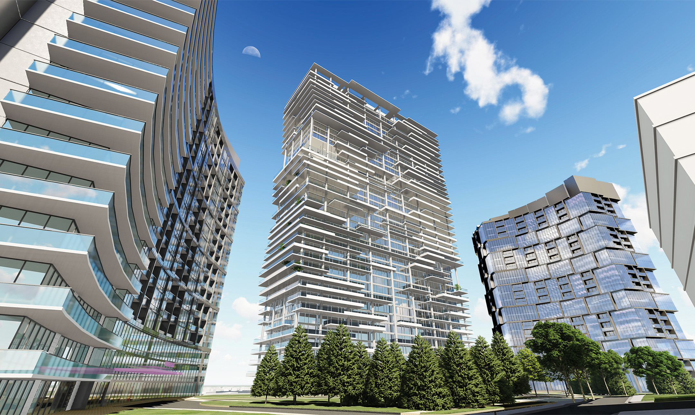Taylor Plaza (Scotts Run South)
Taylor Plaza is positioned strategically adjacent to the McLean Metro Station in Tysons, Virginia. WDG provided the planning and design to turn a premier site into a high-density, transit-oriented, mixed-use development. The project includes the enhancement of adjacent park land and street realignments. The development offers both commanding views and high visibility.
Building A: 296,160-sf, 21-story multifamily building with 2,349-sf retail and 5 levels of structured parking for 355 cars. The 166 condominiums include 1-3 bedroom luxury units, some with private elevators.
The luxury high-rise condominium building overlooks Scotts Run Park on the west. Its natural stone base with indoor-outdoor pool complements the park and stream, while the sweeping balconies above the extended terrace at the clubhouse level emphasize the curve of the building. The roof level is activated by additional sky lounge, pool, sundecks and gardens.
Building B: 457,250-sf, 31-story mixed-use with 185,000-sf office, a 120,200-sf, 128-suite extended stay hotel, and a 127,350-sf, 117-unit condominium with 6 levels of structured parking for 626 cars. Condominiums include 1-2 bedroom with den units. A 24,700-sf spa, with pool, is located above the office levels, also serving the hotel and condominiums.
This soaring high-rise is a true mixed-use building, and includes office, hotel, spa and condominium spaces. An external skeletal structure wraps the entire mass, and the extended structural lattice holds nine wind turbines, a significant energy source. The horizontal glass "cut" provides scenic views from the spa level terraces. A continuous canopy spans the entire street side, retail and lobby façade on the north, and the south plaza façade boasts a 10-story photovoltaic glass cube with rooftop access above for the hotel, spa and condominiums.
Building C: 316,520-sf, 23-story multifamily building with 2,279-sf retail and 5 levels of structured parking for 386 cars. 349 total units including studio, 1-3 bedroom apartments.
The high-rise apartment building displays a commanding presence. A series of stacked, double-story, rectilinear volumes anchor the corner of Chain Bridge Road and Colshire Drive, tying it into the urban fabric. These volumes alternate vertically and are subtly arranged with a dynamic composition. The façades feature richly colored vertical panels and recessed windows along horizontal terraces, reinforcing the strong horizontal expression.
Three buildings totaling 1,078,872-sf, 632 residential units, a 102,891-sf, 128-suite, extended-stay hotel, 185,000-sf office, and a 25,000-sf spa. Site includes 10,000-sf retail and parking for 1,367 cars.
