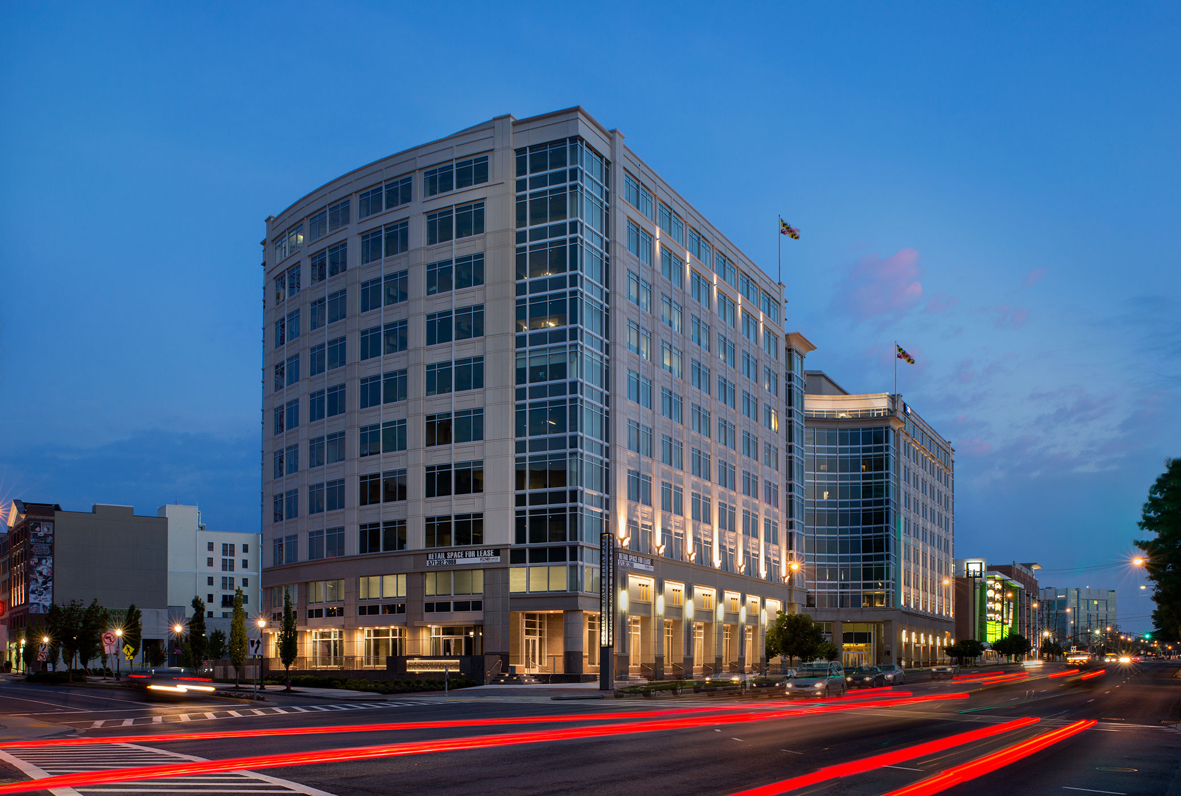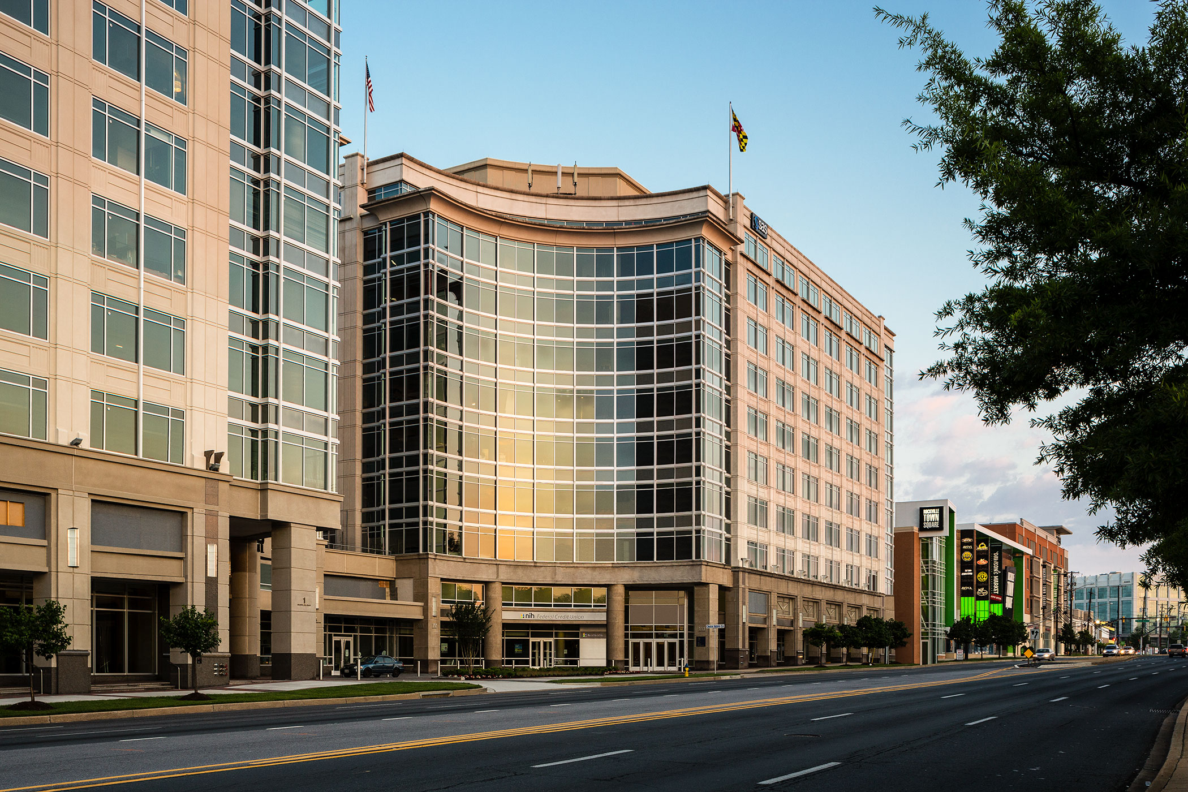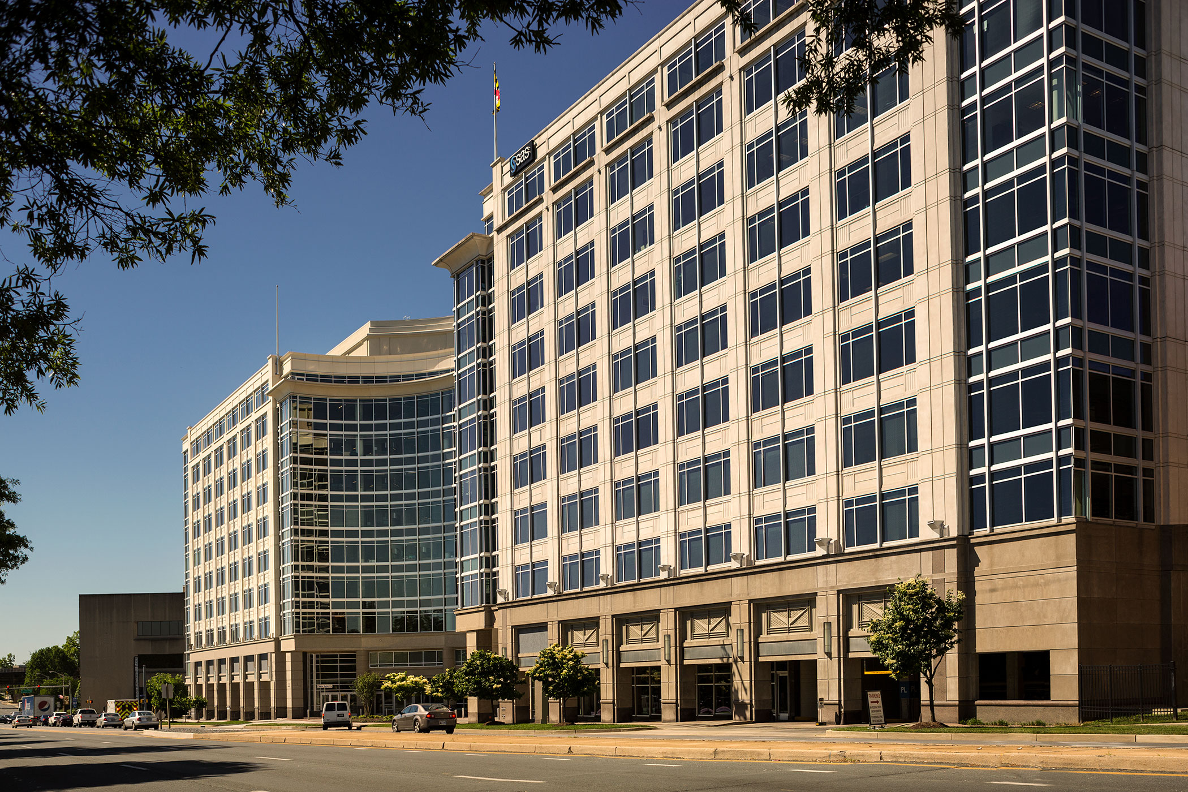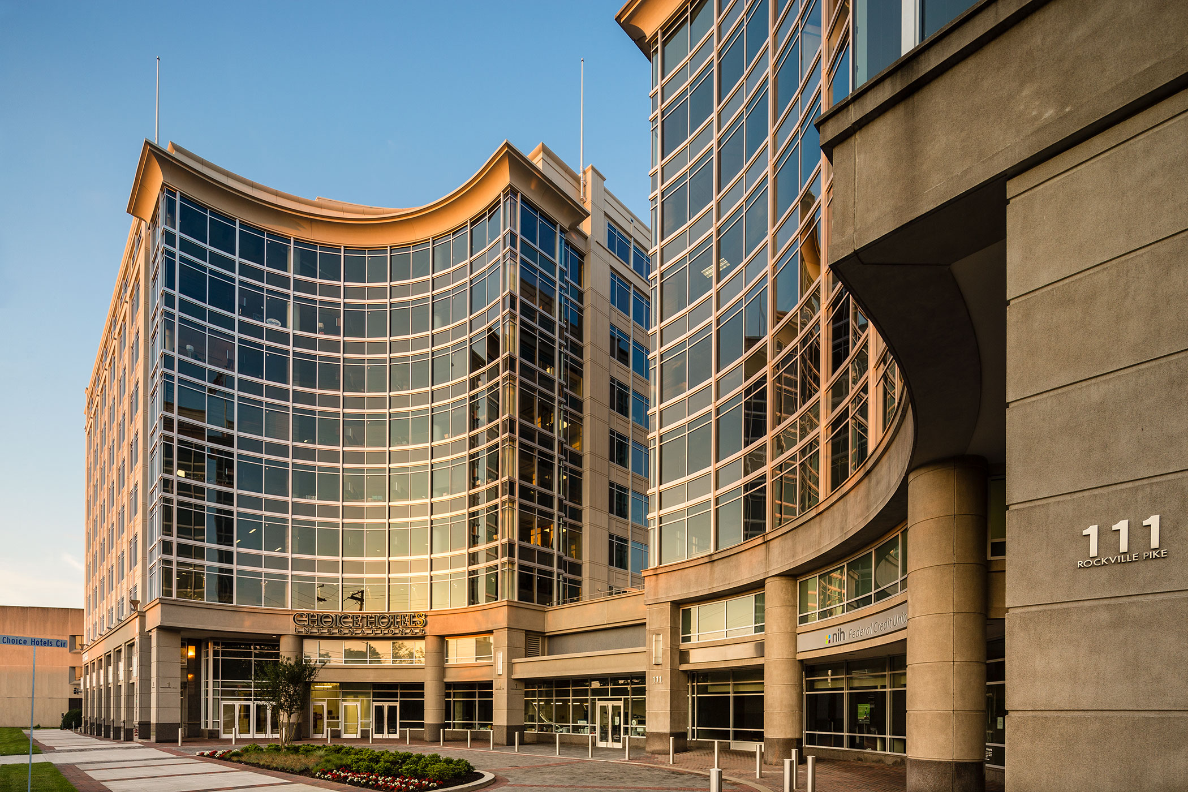Rockville Metro Plaza
Rockville Metro Plaza I & II (RMPI & RMPII) are critical components of a proposed three-building, mixed-use, transit-oriented development in downtown Rockville, MD, strategically located at the WMATA Rockville Metro station. Choice Hotels International selected RMPII as its new headquarters building with sustainability in mind. The projects exemplify the benefits of smart growth—environmentally astute design is paired with transit-oriented planning. The site is organized to provide several paths to the Metro station and local bus lines, facilitating easy use of public transportation.
The buildings are an elegant, modern expression of limestone textured precast concrete and subtly reflective grey glass. The buildings are rectangular in form with an arc cut out of the inner corners, mirroring each other and creating a semi-circular plaza between them. The skyline atop the curtain wall is animated by a terrace at the top floor and a curved cornice feature. Below, the base is expressed as a two-story loggia of granite and articulated precast concrete. Decorative art panels at second-story spandrels add formality. It houses an expansive entry lobby, street front retail, and two discreetly positioned parking levels. Clad in dark wood panels, the lobby’s natural stone floor and bank of large storefront windows provide brightness and balance.
RMPII was designed and constructed to achieve LEED Platinum certification. Its high-performance attributes include energy efficiency, durability, life-cycle performance, and occupant productivity; together, these components ensure the building functions optimally and efficiently as a whole.
RMPII and RMPI were designed in 1997 – prior to the inception of the USGBC LEED program – as connected mirror images. RMPI, the first component of the dual phase program, was built immediately following design and was therefore built prior to the inception of LEED. Completed in 2013, RMPII was constructed as a LEED Platinum twin of a non LEED-certified building. This presented an intense technical challenge. Achieving Platinum certification demanded that all building documentation and materials be adjusted to meet LEED standards without changing the existing exterior design or appearance.
Two 11-story Class-A office buildings totaling 411,000 sf, including 37,670-sf ground floor retail and parking for 500 vehicles.



